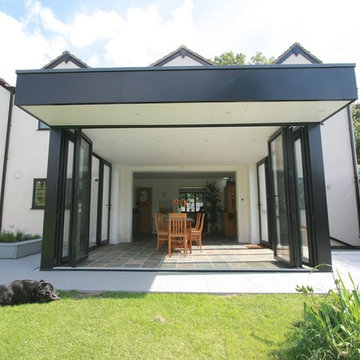Verande contemporanee con pavimento in ardesia - Foto e idee per arredare
Filtra anche per:
Budget
Ordina per:Popolari oggi
41 - 60 di 113 foto
1 di 3
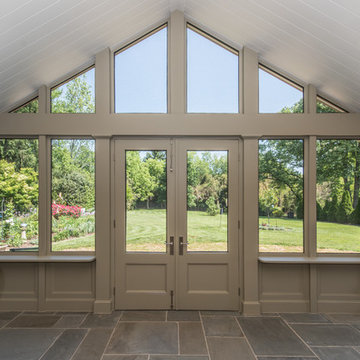
FineCraft Contractors, Inc.
Soleimani Photography
FineCraft built this rear sunroom addition in Silver Spring for a family that wanted to enjoy the outdoors all year round.
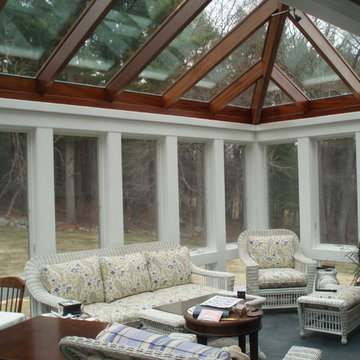
This contemporary conservatory located in Hamilton, Massachusetts features our solid Sapele mahogany custom glass roof system and Andersen 400 series casement windows and doors.
Our client desired a space that would offer an outdoor feeling alongside unique and luxurious additions such as a corner fireplace and custom accent lighting. The combination of the full glass wall façade and hip roof design provides tremendous light levels during the day, while the fully functional fireplace and warm lighting creates an amazing atmosphere at night. This pairing is truly the best of both worlds and is exactly what our client had envisioned.
Acting as the full service design/build firm, Sunspace Design, Inc. poured the full basement foundation for utilities and added storage. Our experienced craftsmen added an exterior deck for outdoor dining and direct access to the backyard. The new space has eleven operable windows as well as air conditioning and heat to provide year-round comfort. A new set of French doors provides an elegant transition from the existing house while also conveying light to the adjacent rooms. Sunspace Design, Inc. worked closely with the client and Siemasko + Verbridge Architecture in Beverly, Massachusetts to develop, manage and build every aspect of this beautiful project. As a result, the client can now enjoy a warm fire while watching the winter snow fall outside.
The architectural elements of the conservatory are bolstered by our use of high performance glass with excellent light transmittance, solar control, and insulating values. Sunspace Design, Inc. has unlimited design capabilities and uses all in-house craftsmen to manufacture and build its conservatories, orangeries, and sunrooms as well as its custom skylights and roof lanterns. Using solid conventional wall framing along with the best windows and doors from top manufacturers, we can easily blend these spaces with the design elements of each individual home.
For architects and designers we offer an excellent service that enables the architect to develop the concept while we provide the technical drawings to transform the idea to reality. For builders, we can provide the glass portion of a project while they perform all of the traditional construction, just as they would on any project. As craftsmen and builders ourselves, we work with these groups to create seamless transition between their work and ours.
For more information on our company, please visit our website at www.sunspacedesign.com and follow us on facebook at www.facebook.com/sunspacedesigninc
Photography: Brian O'Connor
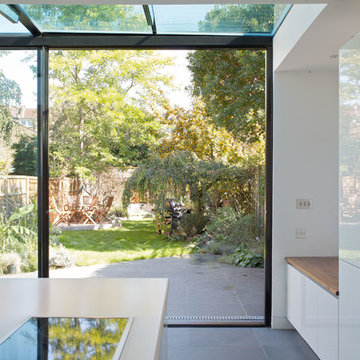
Waind Gohil Architects + Potter
Ispirazione per una veranda minimal di medie dimensioni con pavimento in ardesia, soffitto in vetro e pavimento grigio
Ispirazione per una veranda minimal di medie dimensioni con pavimento in ardesia, soffitto in vetro e pavimento grigio
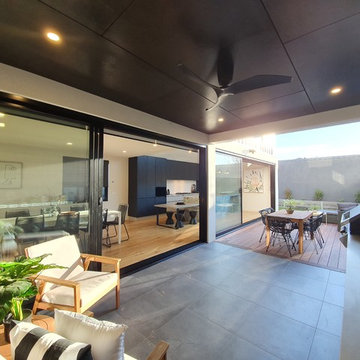
Idee per una veranda design di medie dimensioni con pavimento in ardesia, nessun camino, soffitto classico e pavimento grigio
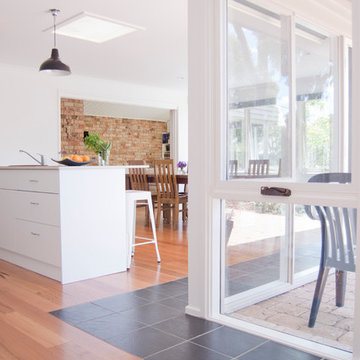
The new living spaces cascade along the northern side of the house. This image was taken standing in the kids rumpus room looking through the kitchen and dining spaces to the formal lounge room beyond. We specified dark slate tiles below all northern glazing to maximise solar gains through thermal mass. The skylight in the kitchen was once an essential fitting to maximise natural light in the house, it is now unnecessary.
The opening between the main kitchen/dining space and the formal lounge room is operable. Three sliding doors close up the gap if the family needs some away time.
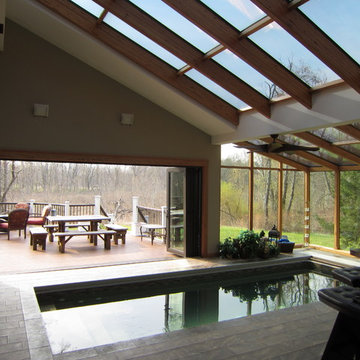
Foto di una grande veranda minimal con pavimento in ardesia, nessun camino e lucernario
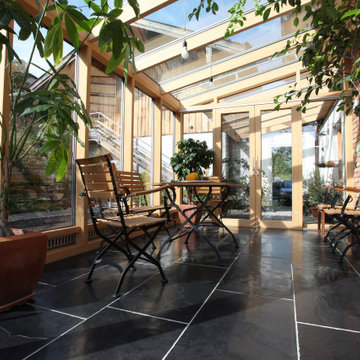
Foto di una grande veranda contemporanea con pavimento in ardesia, soffitto in vetro e pavimento nero
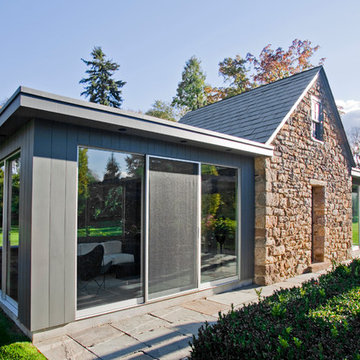
Bye Photography
Idee per una veranda minimal di medie dimensioni con pavimento in ardesia
Idee per una veranda minimal di medie dimensioni con pavimento in ardesia
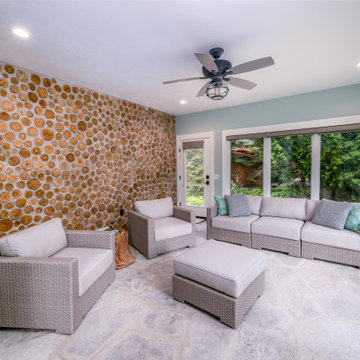
Spacious sunroom with cordwood wall and slate flooring.
Ispirazione per una veranda minimal con pavimento in ardesia, soffitto classico e pavimento grigio
Ispirazione per una veranda minimal con pavimento in ardesia, soffitto classico e pavimento grigio
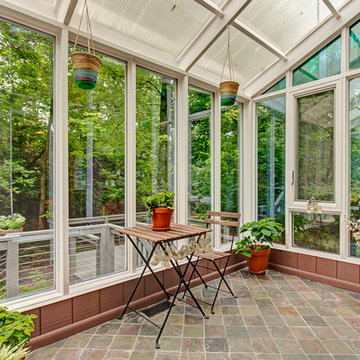
Foto di una veranda contemporanea di medie dimensioni con pavimento in ardesia, lucernario e pavimento grigio
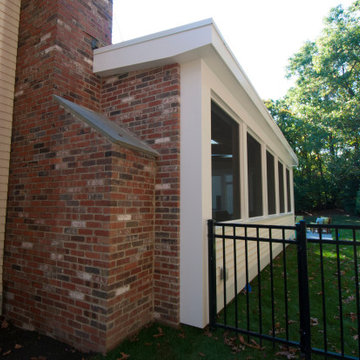
The owners spend a great deal of time outdoors and desperately desired a living room open to the elements and set up for long days and evenings of entertaining in the beautiful New England air. KMA’s goal was to give the owners an outdoor space where they can enjoy warm summer evenings with a glass of wine or a beer during football season.
The floor will incorporate Natural Blue Cleft random size rectangular pieces of bluestone that coordinate with a feature wall made of ledge and ashlar cuts of the same stone.
The interior walls feature weathered wood that complements a rich mahogany ceiling. Contemporary fans coordinate with three large skylights, and two new large sliding doors with transoms.
Other features are a reclaimed hearth, an outdoor kitchen that includes a wine fridge, beverage dispenser (kegerator!), and under-counter refrigerator. Cedar clapboards tie the new structure with the existing home and a large brick chimney ground the feature wall while providing privacy from the street.
The project also includes space for a grill, fire pit, and pergola.
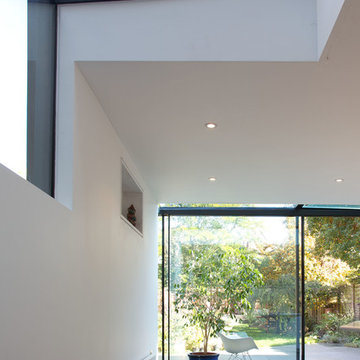
Waind Gohil Architects + Potter
Foto di una veranda contemporanea di medie dimensioni con pavimento in ardesia, soffitto in vetro e pavimento grigio
Foto di una veranda contemporanea di medie dimensioni con pavimento in ardesia, soffitto in vetro e pavimento grigio
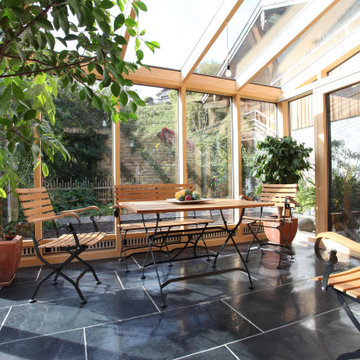
Idee per una grande veranda contemporanea con pavimento in ardesia, soffitto in vetro e pavimento nero
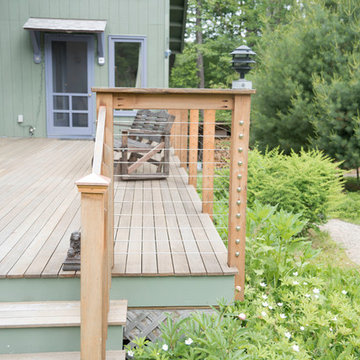
Three season porch with interchangeable glass and screen windows, wood stove and slate tiles. Plantation mahogany wrap around porch features wire cables to enhance the natural view.
Photo credit: Jennifer Broy
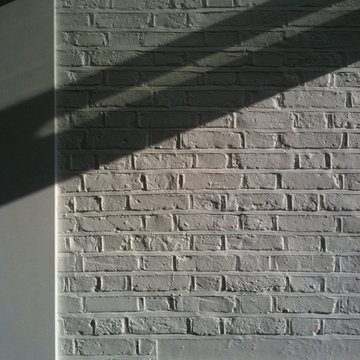
Rozeman Architects
Esempio di una piccola veranda minimal con pavimento in ardesia e soffitto in vetro
Esempio di una piccola veranda minimal con pavimento in ardesia e soffitto in vetro
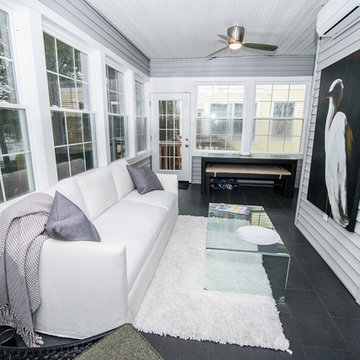
Immagine di una veranda design di medie dimensioni con pavimento in ardesia, nessun camino, soffitto classico e pavimento nero
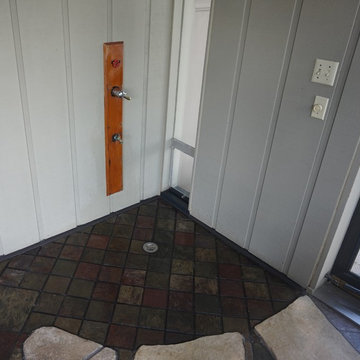
Best shower ever; like a warm/hot waterfall and no glass shower walls to squeegee. Heck of a view. Comes in handy for washing things that don't fit in anything else - it is part of my "potting shed" too.
Mark Clipsham
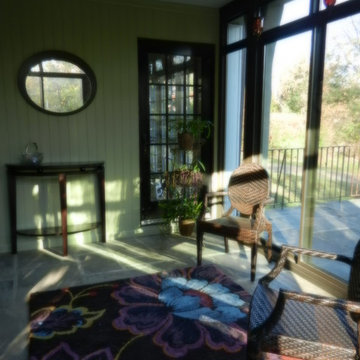
Immagine di una piccola veranda minimal con pavimento in ardesia e soffitto classico
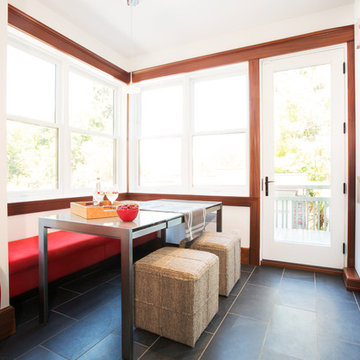
Photo at work
Esempio di un'ampia veranda minimal con pavimento in ardesia e soffitto classico
Esempio di un'ampia veranda minimal con pavimento in ardesia e soffitto classico
Verande contemporanee con pavimento in ardesia - Foto e idee per arredare
3
