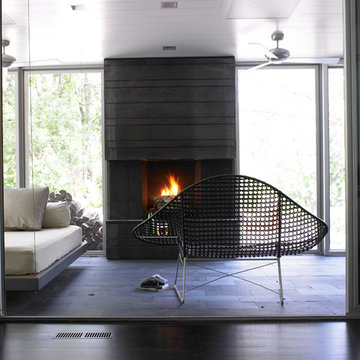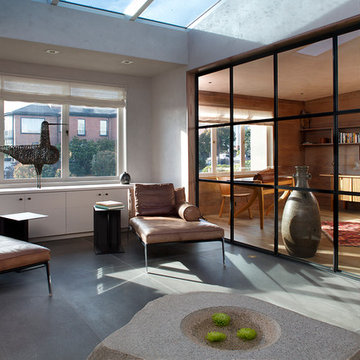Verande contemporanee con pavimento grigio - Foto e idee per arredare
Filtra anche per:
Budget
Ordina per:Popolari oggi
41 - 60 di 464 foto
1 di 3
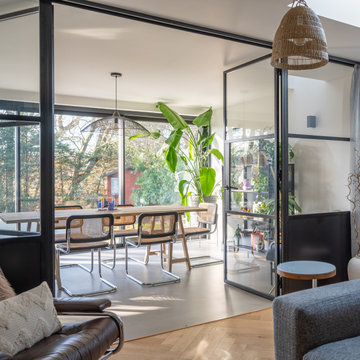
Internal Steel-style Internal Doors offer functionality and aesthetic improvements to this Botanical home
Idee per una veranda contemporanea con pavimento grigio
Idee per una veranda contemporanea con pavimento grigio
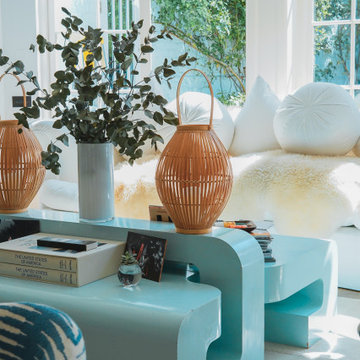
Soft whites and cheery blues make it hard to ever want to leave! We bring the outside in by matching the colours of the exterior home to the decor in the sunroom facing it. Complimentary shades of blue and white as well as rich wicker hues complete the look.
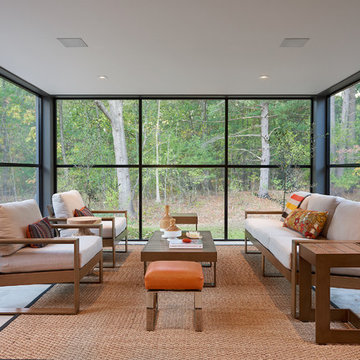
Ispirazione per una veranda contemporanea di medie dimensioni con pavimento in cemento, soffitto classico e pavimento grigio

Builder: AVB Inc.
Interior Design: Vision Interiors by Visbeen
Photographer: Ashley Avila Photography
The Holloway blends the recent revival of mid-century aesthetics with the timelessness of a country farmhouse. Each façade features playfully arranged windows tucked under steeply pitched gables. Natural wood lapped siding emphasizes this homes more modern elements, while classic white board & batten covers the core of this house. A rustic stone water table wraps around the base and contours down into the rear view-out terrace.
Inside, a wide hallway connects the foyer to the den and living spaces through smooth case-less openings. Featuring a grey stone fireplace, tall windows, and vaulted wood ceiling, the living room bridges between the kitchen and den. The kitchen picks up some mid-century through the use of flat-faced upper and lower cabinets with chrome pulls. Richly toned wood chairs and table cap off the dining room, which is surrounded by windows on three sides. The grand staircase, to the left, is viewable from the outside through a set of giant casement windows on the upper landing. A spacious master suite is situated off of this upper landing. Featuring separate closets, a tiled bath with tub and shower, this suite has a perfect view out to the rear yard through the bedrooms rear windows. All the way upstairs, and to the right of the staircase, is four separate bedrooms. Downstairs, under the master suite, is a gymnasium. This gymnasium is connected to the outdoors through an overhead door and is perfect for athletic activities or storing a boat during cold months. The lower level also features a living room with view out windows and a private guest suite.
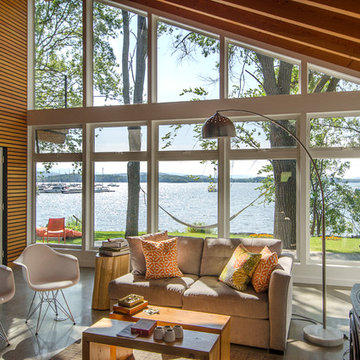
Photo by Carolyn Bates
Idee per una veranda design di medie dimensioni con pavimento in cemento, stufa a legna e pavimento grigio
Idee per una veranda design di medie dimensioni con pavimento in cemento, stufa a legna e pavimento grigio

Idee per una grande veranda design con pavimento in ardesia, nessun camino, soffitto classico e pavimento grigio
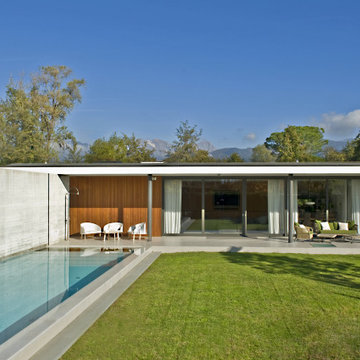
Un intervento calibrato e quasi timido rispetto all’intorno, che trova la sua qualità nell’uso dei diversi materiali con cui sono trattare le superficie. La zona giorno si proietta nel giardino, che diventa una sorta di salone a cielo aperto mentre la natura, vegetazione ed acqua penetrano all’interno in un continuo gioco di rimandi enfatizzato dalle riflessioni create dalla piscina e dalle vetrate. Se il piano terra costituisce il luogo dell’incontro privilegiato con natura e spazio esterno, il piano interrato è invece il rifugio sicuro, lontano dagli sguardi e dai rumori, dove ritirarsi durante la notte, protetto e caratterizzato da un inaspettato ampio patio sul lato est che diffonde la luce naturale in tutte gli spazi e le camere da letto.

Photography: Lyndon Douglas
Esempio di una grande veranda contemporanea con soffitto in vetro e pavimento grigio
Esempio di una grande veranda contemporanea con soffitto in vetro e pavimento grigio
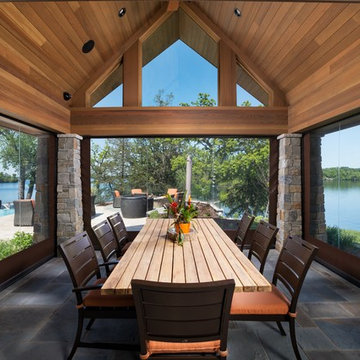
Phantom Retractable Screens Double Roller System In Pool House
Immagine di una grande veranda design con pavimento in ardesia, nessun camino, soffitto classico e pavimento grigio
Immagine di una grande veranda design con pavimento in ardesia, nessun camino, soffitto classico e pavimento grigio

Foto di una veranda design di medie dimensioni con pavimento con piastrelle in ceramica, camino sospeso, soffitto classico e pavimento grigio
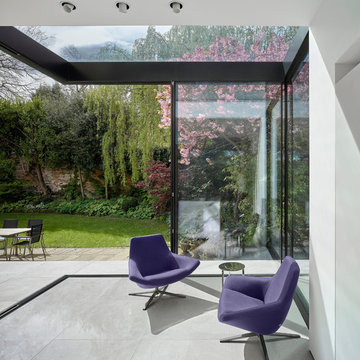
Foto di una veranda design di medie dimensioni con soffitto in vetro e pavimento grigio
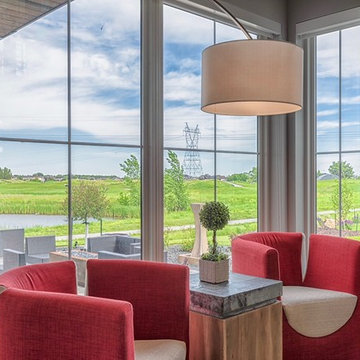
Immagine di una veranda minimal con parquet chiaro, soffitto classico e pavimento grigio
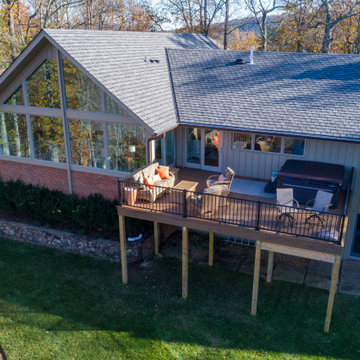
We took an existing flat roof sunroom and vaulted the ceiling to open the area to the wonderful views of the Roanoke valley. New custom Andersen windows and trap glass was installed, A contemporary gas fireplace with tile surround was installed with a large flat screen TV above.

Outdoor living area with a conversation seating area perfect for entertaining and enjoying a warm, fire in cooler months.
Immagine di una veranda contemporanea di medie dimensioni con pavimento in ardesia, camino classico, cornice del camino in cemento, soffitto classico e pavimento grigio
Immagine di una veranda contemporanea di medie dimensioni con pavimento in ardesia, camino classico, cornice del camino in cemento, soffitto classico e pavimento grigio
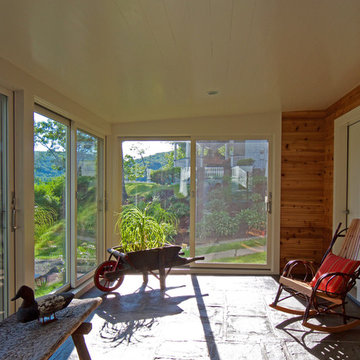
Idee per una veranda minimal di medie dimensioni con pavimento in mattoni, nessun camino, soffitto classico e pavimento grigio
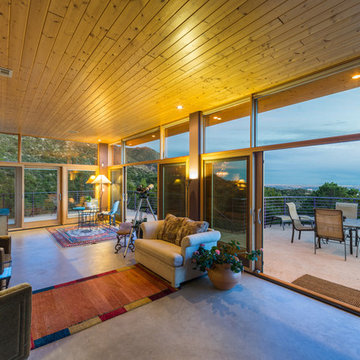
Sam Covarrubia
Immagine di un'ampia veranda contemporanea con pavimento in cemento, soffitto classico e pavimento grigio
Immagine di un'ampia veranda contemporanea con pavimento in cemento, soffitto classico e pavimento grigio
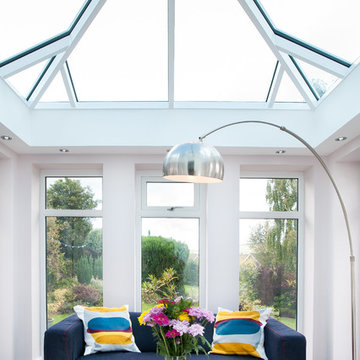
Whether replacing an existing roof or building a new extension, an Atlas lantern roof from QKS is a great way to pull natural light into a room.
The Atlas lanterns offer exceptional benefits unmatched by any other roof on the market. The internal and external design compliments any home whilst flooding any room with maximum light.
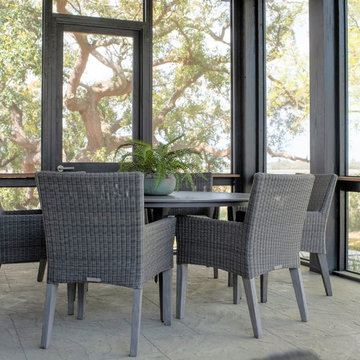
Esempio di una grande veranda design con pavimento in ardesia e pavimento grigio
Verande contemporanee con pavimento grigio - Foto e idee per arredare
3
