Verande con soffitto classico - Foto e idee per arredare
Filtra anche per:
Budget
Ordina per:Popolari oggi
161 - 180 di 597 foto
1 di 3
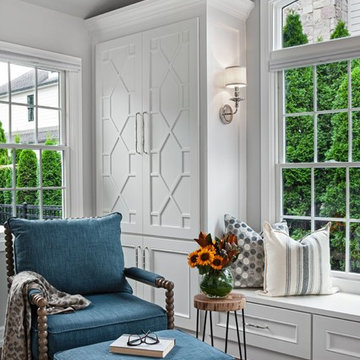
Idee per una grande veranda tradizionale con pavimento in legno massello medio, soffitto classico e pavimento marrone
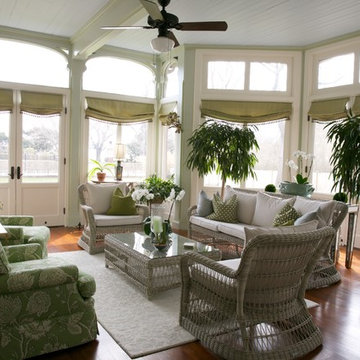
Cheryl Richards
Ispirazione per un'ampia veranda chic con pavimento in legno massello medio e soffitto classico
Ispirazione per un'ampia veranda chic con pavimento in legno massello medio e soffitto classico

WINNER: Silver Award – One-of-a-Kind Custom or Spec 4,001 – 5,000 sq ft, Best in American Living Awards, 2019
Affectionately called The Magnolia, a reference to the architect's Southern upbringing, this project was a grass roots exploration of farmhouse architecture. Located in Phoenix, Arizona’s idyllic Arcadia neighborhood, the home gives a nod to the area’s citrus orchard history.
Echoing the past while embracing current millennial design expectations, this just-complete speculative family home hosts four bedrooms, an office, open living with a separate “dirty kitchen”, and the Stone Bar. Positioned in the Northwestern portion of the site, the Stone Bar provides entertainment for the interior and exterior spaces. With retracting sliding glass doors and windows above the bar, the space opens up to provide a multipurpose playspace for kids and adults alike.
Nearly as eyecatching as the Camelback Mountain view is the stunning use of exposed beams, stone, and mill scale steel in this grass roots exploration of farmhouse architecture. White painted siding, white interior walls, and warm wood floors communicate a harmonious embrace in this soothing, family-friendly abode.
Project Details // The Magnolia House
Architecture: Drewett Works
Developer: Marc Development
Builder: Rafterhouse
Interior Design: Rafterhouse
Landscape Design: Refined Gardens
Photographer: ProVisuals Media
Awards
Silver Award – One-of-a-Kind Custom or Spec 4,001 – 5,000 sq ft, Best in American Living Awards, 2019
Featured In
“The Genteel Charm of Modern Farmhouse Architecture Inspired by Architect C.P. Drewett,” by Elise Glickman for Iconic Life, Nov 13, 2019

Immagine di un'ampia veranda country con pavimento in pietra calcarea, camino classico, cornice del camino in mattoni, soffitto classico e pavimento beige
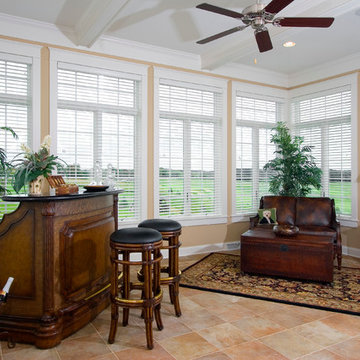
The sunroom is surrounded by windows with white blinds covering the windows, large white crown molding, a ceiling fan, and tile flooring.
Foto di una veranda chic di medie dimensioni con soffitto classico
Foto di una veranda chic di medie dimensioni con soffitto classico
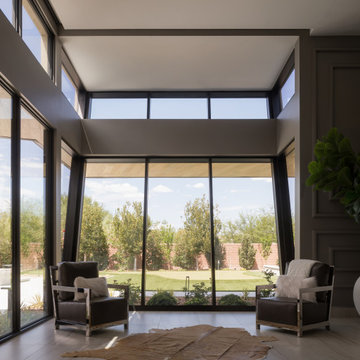
Pinnacle Architectural Studio - Contemporary Custom Architecture - Master Bedroom Sitting - Indigo at The Ridges - Las Vegas
Esempio di un'ampia veranda contemporanea con pavimento in gres porcellanato, cornice del camino in pietra, soffitto classico e pavimento beige
Esempio di un'ampia veranda contemporanea con pavimento in gres porcellanato, cornice del camino in pietra, soffitto classico e pavimento beige
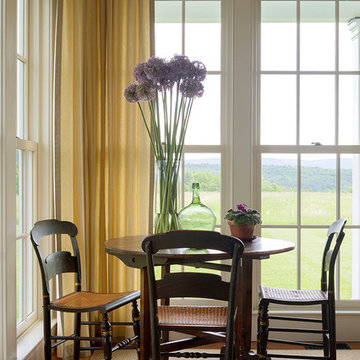
Doyle Coffin Architecture + George Ross, Photographer
Foto di una grande veranda country con pavimento in legno massello medio, nessun camino, soffitto classico e pavimento marrone
Foto di una grande veranda country con pavimento in legno massello medio, nessun camino, soffitto classico e pavimento marrone
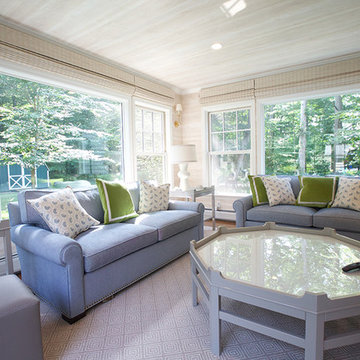
James Gallacher - photographer
Esempio di una veranda chic di medie dimensioni con pavimento in legno massello medio, nessun camino, soffitto classico e pavimento marrone
Esempio di una veranda chic di medie dimensioni con pavimento in legno massello medio, nessun camino, soffitto classico e pavimento marrone
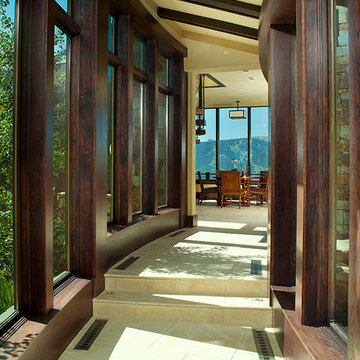
Immagine di una grande veranda design con pavimento in pietra calcarea, nessun camino e soffitto classico
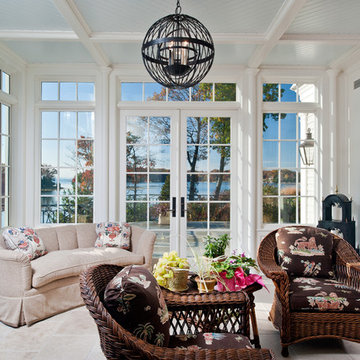
Foto di una grande veranda classica con pavimento in pietra calcarea e soffitto classico
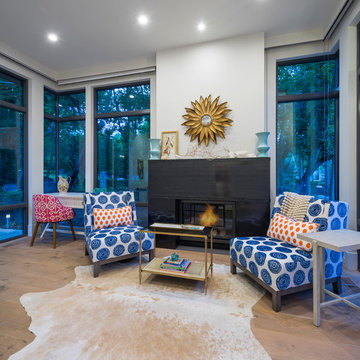
Photos: Josh Caldwell
Foto di una grande veranda design con parquet chiaro, camino classico, cornice del camino in pietra e soffitto classico
Foto di una grande veranda design con parquet chiaro, camino classico, cornice del camino in pietra e soffitto classico
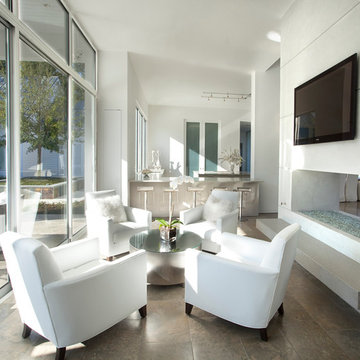
Interior design by Vikki Leftwich, furnishings from Villa Vici || photo: Chad Chenier
Esempio di una veranda contemporanea di medie dimensioni con pavimento in pietra calcarea, camino bifacciale, cornice del camino in intonaco e soffitto classico
Esempio di una veranda contemporanea di medie dimensioni con pavimento in pietra calcarea, camino bifacciale, cornice del camino in intonaco e soffitto classico
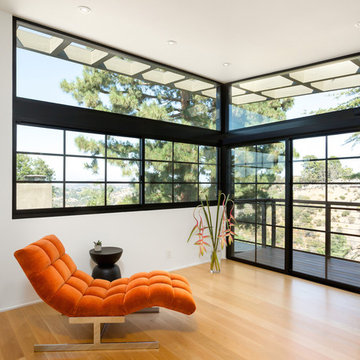
Sunroom lounge with Milo Baughman "Modern Wave" chaise lounge in primary suite at second floor outside of balcony with views of the canyon. Photo by Clark Dugger. Furnishings by Susan Deneau Interior Design
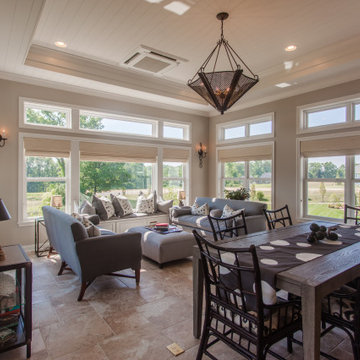
This sunroom provides a bright, vibrant and cozy space to hang out with the family year round.
Ispirazione per una grande veranda tradizionale con pavimento in terracotta, soffitto classico e pavimento multicolore
Ispirazione per una grande veranda tradizionale con pavimento in terracotta, soffitto classico e pavimento multicolore
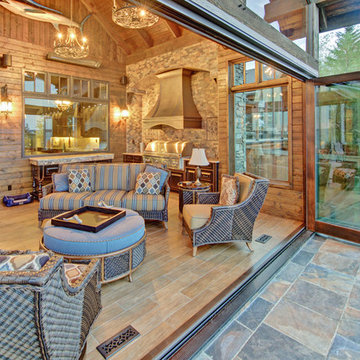
Immagine di una grande veranda rustica con pavimento in legno massello medio e soffitto classico
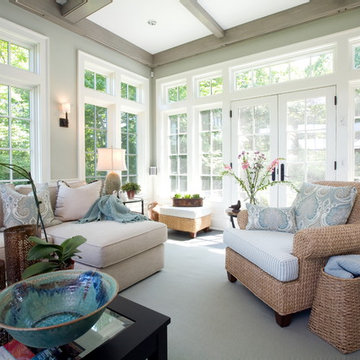
The beautiful landscape gives the interior a welcoming sense of bringing the outside in!
Immagine di una veranda tradizionale di medie dimensioni con soffitto classico
Immagine di una veranda tradizionale di medie dimensioni con soffitto classico

Long sunroom turned functional family gathering space with new wall of built ins, detailed millwork, ample comfortable seating, and game table/work from home area in Dover, MA.
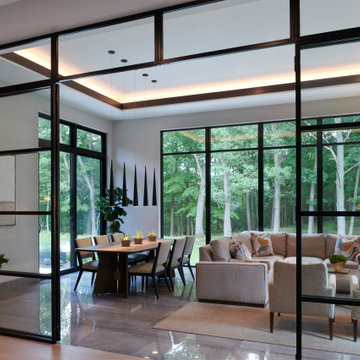
Esempio di una grande veranda minimal con pavimento in gres porcellanato, camino classico, cornice del camino piastrellata, soffitto classico e pavimento grigio
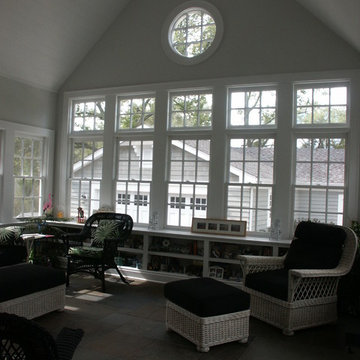
Located in a very prominent spot, this home has become a neighborhood favorite, prompting many spontaneous visitors! Though designed on a challenging site, this home provides everything on the owners’ wish list: a charming shingle-style exterior, a wide front porch, a light-filled sunroom, an exterior fireplace for enjoying poolside, and even an additional detached garage for the car collection. The plan combines the best elements of a classic home with modern amenities.
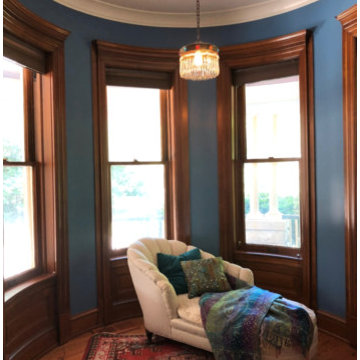
Sitting Room with restored antique mini chandelier from Mary Davis' antique lighting in La Conner, WA. Queen Anne Victorian, Fairfield, Iowa. Belltown Design. Photography by Corelee Dey and Sharon Schmidt.
Verande con soffitto classico - Foto e idee per arredare
9