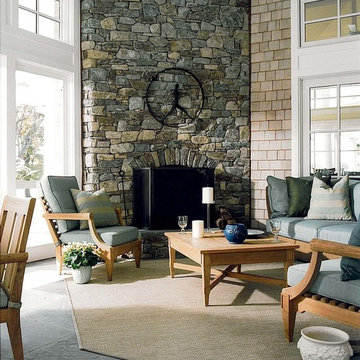Verande con cornice del camino in pietra - Foto e idee per arredare
Filtra anche per:
Budget
Ordina per:Popolari oggi
381 - 400 di 1.546 foto
1 di 2
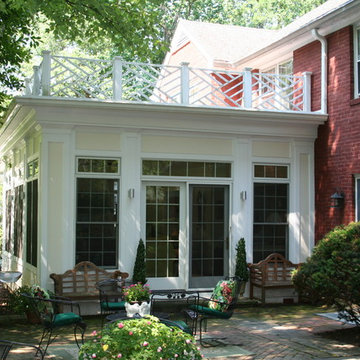
Idee per una grande veranda tradizionale con parquet scuro, camino classico, cornice del camino in pietra, soffitto classico e pavimento marrone
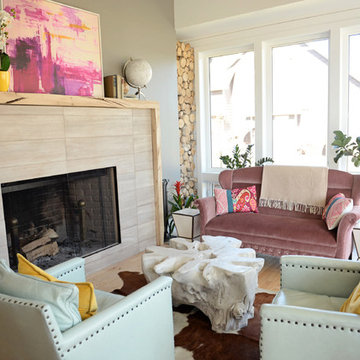
Jael Photography
Immagine di una veranda nordica di medie dimensioni con parquet chiaro, stufa a legna, cornice del camino in pietra, soffitto classico e pavimento beige
Immagine di una veranda nordica di medie dimensioni con parquet chiaro, stufa a legna, cornice del camino in pietra, soffitto classico e pavimento beige
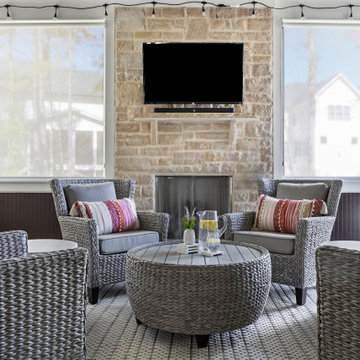
The outdoor space accommodates four for a nice conversation or a morning coffee.
Foto di una veranda tradizionale di medie dimensioni con camino classico e cornice del camino in pietra
Foto di una veranda tradizionale di medie dimensioni con camino classico e cornice del camino in pietra
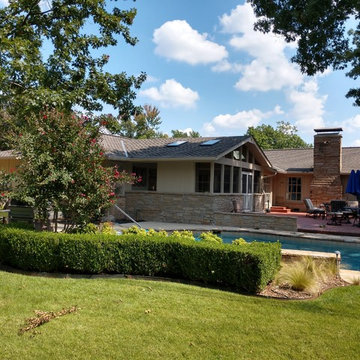
After: The vaulted pavilion was no small undertaking, but our clients agree it was worth it! Skylights help keep the natural light in their home, but keep them dry from any weather Oklahoma throws at them. After seeing the beautiful natural wood of the tongue-and-groove ceiling we were happy the clients opted to keep the color and choose a clear stain. No worries about the winter in this screened in porch-between the gas fireplace and infrared heater they will be nice and cozy while watching all those football games and entertaining outside.
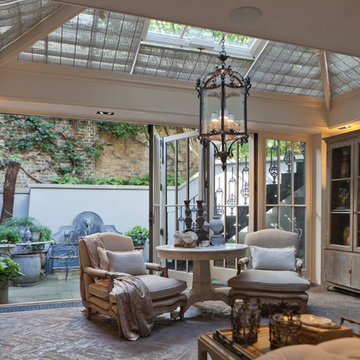
Traditional design with a modern twist, this ingenious layout links a light-filled multi-functional basement room with an upper orangery. Folding doors to the lower rooms open onto sunken courtyards. The lower room and rooflights link to the main conservatory via a spiral staircase.
Vale Paint Colour- Exterior : Carbon, Interior : Portland
Size- 4.1m x 5.9m (Ground Floor), 11m x 7.5m (Basement Level)
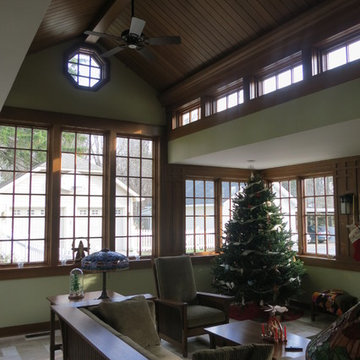
This mid 20th century Colonial Revival is unique to the otherwise typical turn of the century village homes. The space created is also very unique to the home owners. Drawing upon their talents for gardening, their appreciation and attention to detailing, and their self created stained glass inspired this notable rear facing conservatory.
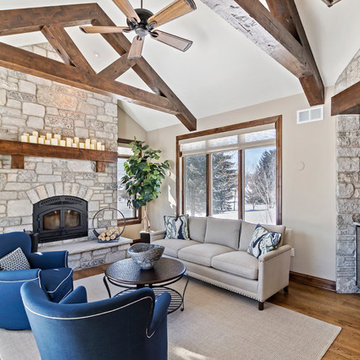
Designing new builds is like working with a blank canvas... the single best part about my job is transforming your dream house into your dream home! This modern farmhouse inspired design will create the most beautiful backdrop for all of the memories to be had in this midwestern home. I had so much fun "filling in the blanks" & personalizing this space for my client. Cheers to new beginnings!
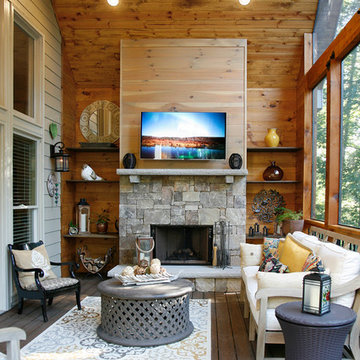
Barbara Brown Photography
Ispirazione per una veranda rustica di medie dimensioni con camino classico, cornice del camino in pietra, pavimento in legno massello medio, soffitto classico e pavimento marrone
Ispirazione per una veranda rustica di medie dimensioni con camino classico, cornice del camino in pietra, pavimento in legno massello medio, soffitto classico e pavimento marrone
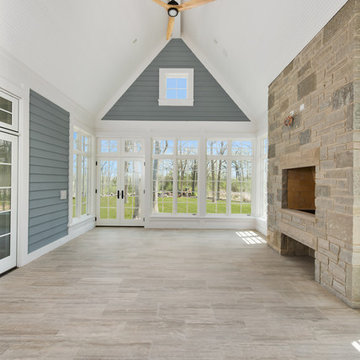
Sunroom with stone fireplace
Ispirazione per una grande veranda classica con pavimento con piastrelle in ceramica, camino classico, cornice del camino in pietra, soffitto classico e pavimento grigio
Ispirazione per una grande veranda classica con pavimento con piastrelle in ceramica, camino classico, cornice del camino in pietra, soffitto classico e pavimento grigio
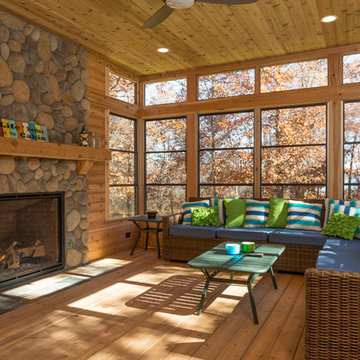
Modern House Productions
Ispirazione per una veranda rustica di medie dimensioni con pavimento in legno massello medio, cornice del camino in pietra e soffitto classico
Ispirazione per una veranda rustica di medie dimensioni con pavimento in legno massello medio, cornice del camino in pietra e soffitto classico

Ispirazione per una veranda rustica con pavimento in cemento, camino classico, cornice del camino in pietra, soffitto classico e pavimento grigio
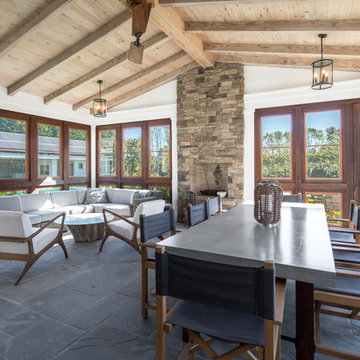
Esempio di una veranda classica di medie dimensioni con pavimento in ardesia, camino classico, cornice del camino in pietra, soffitto classico e pavimento grigio
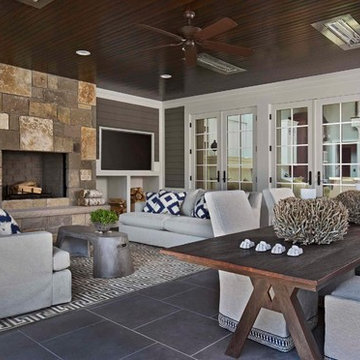
Photo by Beth Singer
Immagine di una veranda classica con camino classico e cornice del camino in pietra
Immagine di una veranda classica con camino classico e cornice del camino in pietra
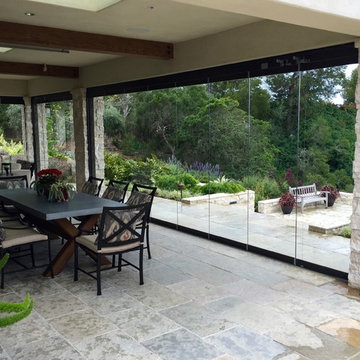
Indoor-outdoor convertible contemporary modern dining area. Stone and tile work. Stone wall masonry and custom glass vertical doors opening to backyard entertainment space
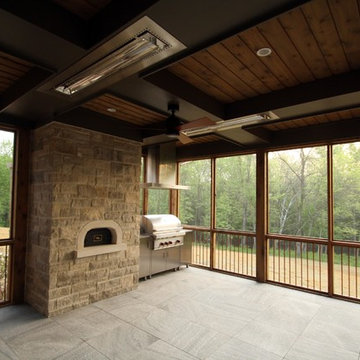
Marika Designs
Foto di una veranda stile rurale di medie dimensioni con pavimento con piastrelle in ceramica, camino classico, cornice del camino in pietra, soffitto classico e pavimento beige
Foto di una veranda stile rurale di medie dimensioni con pavimento con piastrelle in ceramica, camino classico, cornice del camino in pietra, soffitto classico e pavimento beige
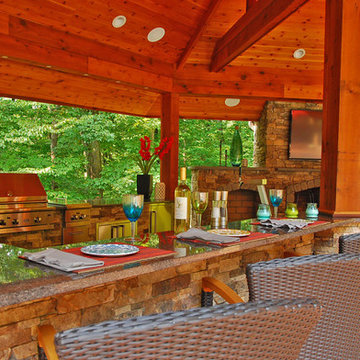
Our client wanted a relaxing, Bali like feel to their backyard, a place where they can entertain their friends. Entrance walkway off driveway, with zen garden and water falls. Pavilion with outdoor kitchen, large fireplace with ample seating, multilevel deck with grill center, pergola, and fieldstone retaining walls.
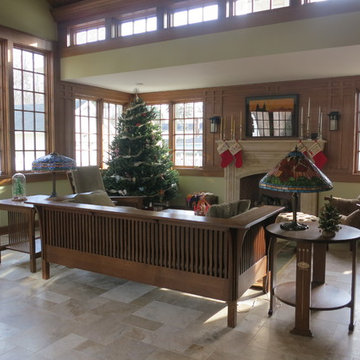
This mid 20th century Colonial Revival is unique to the otherwise typical turn of the century village homes. The space created is also very unique to the home owners. Drawing upon their talents for gardening, their appreciation and attention to detailing, and their self created stained glass inspired this notable rear facing conservatory.

Chicago home remodel design includes a bright four seasons room with fireplace, skylights, large windows and bifold glass doors that open to patio.
Travertine floor throughout patio, sunroom and pool room has radiant heat connecting all three spaces.
Need help with your home transformation? Call Benvenuti and Stein design build for full service solutions. 847.866.6868.
Norman Sizemore-photographer
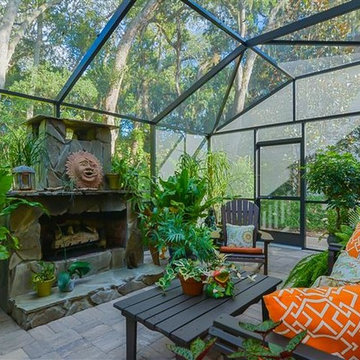
Ispirazione per una veranda tropicale con pavimento in ardesia, camino classico, cornice del camino in pietra e lucernario
Verande con cornice del camino in pietra - Foto e idee per arredare
20
