Verande con cornice del camino in pietra e soffitto classico - Foto e idee per arredare
Filtra anche per:
Budget
Ordina per:Popolari oggi
141 - 160 di 844 foto
1 di 3

David Dietrich
Esempio di una grande veranda contemporanea con parquet scuro, cornice del camino in pietra, camino bifacciale, soffitto classico e pavimento marrone
Esempio di una grande veranda contemporanea con parquet scuro, cornice del camino in pietra, camino bifacciale, soffitto classico e pavimento marrone
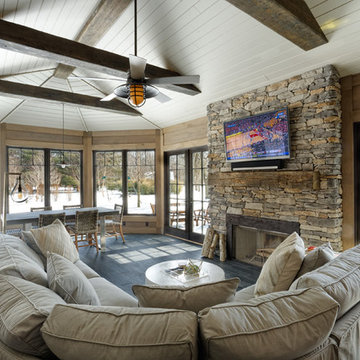
William Manning Photography
Foto di una veranda classica di medie dimensioni con parquet scuro, camino classico, cornice del camino in pietra, soffitto classico e pavimento marrone
Foto di una veranda classica di medie dimensioni con parquet scuro, camino classico, cornice del camino in pietra, soffitto classico e pavimento marrone

Exclusive House Plan 73345HS is a 3 bedroom 3.5 bath beauty with the master on main and a 4 season sun room that will be a favorite hangout.
The front porch is 12' deep making it a great spot for use as outdoor living space which adds to the 3,300+ sq. ft. inside.
Ready when you are. Where do YOU want to build?
Plans: http://bit.ly/73345hs
Photo Credit: Garrison Groustra
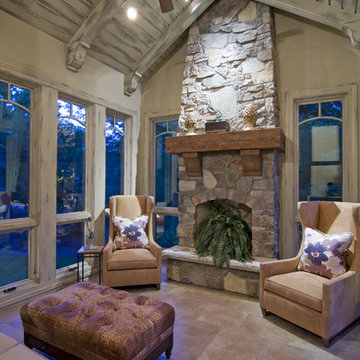
An abundance of living space is only part of the appeal of this traditional French county home. Strong architectural elements and a lavish interior design, including cathedral-arched beamed ceilings, hand-scraped and French bleed-edged walnut floors, faux finished ceilings, and custom tile inlays add to the home's charm.
This home features heated floors in the basement, a mirrored flat screen television in the kitchen/family room, an expansive master closet, and a large laundry/crafts room with Romeo & Juliet balcony to the front yard.
The gourmet kitchen features a custom range hood in limestone, inspired by Romanesque architecture, a custom panel French armoire refrigerator, and a 12 foot antiqued granite island.
Every child needs his or her personal space, offered via a large secret kids room and a hidden passageway between the kids' bedrooms.
A 1,000 square foot concrete sport court under the garage creates a fun environment for staying active year-round. The fun continues in the sunken media area featuring a game room, 110-inch screen, and 14-foot granite bar.
Story - Midwest Home Magazine
Photos - Todd Buchanan
Interior Designer - Anita Sullivan

Ispirazione per una veranda classica con pavimento in legno massello medio, camino classico, cornice del camino in pietra, soffitto classico e pavimento marrone

Esempio di una veranda stile marino con camino ad angolo, cornice del camino in pietra, soffitto classico e pavimento grigio
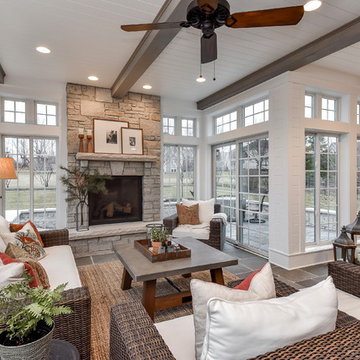
Idee per una veranda country con pavimento in ardesia, camino classico, cornice del camino in pietra e soffitto classico
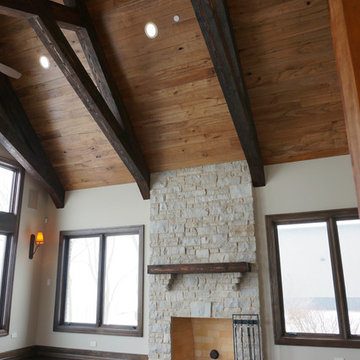
Photography: Deanna Cash
In the Four Season sunroom scissor beams support and accent the vaulted ceiling while reclaimed cherry wood covers the ceiling.
This new construction home is situated on 200 acres of reclaimed farmland. Wanting to renew the well used earth, the clients restored the land to it's original prairie state. Additionally, a large pond was added that will evolve into a natural habitat for fish and wildlife. A grove of 200 young trees was planted to be distributed throughout the property as they mature.
Cleared Cherry and Hickory trees from another property were reclaimed and used as accents around the house in their raw state.
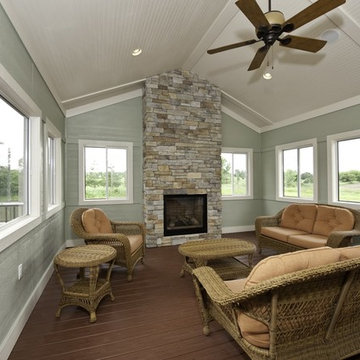
The best of the present and past merge in this distinctive new design inspired by two classic all-American architectural styles. The roomy main floor includes a spacious living room, well-planned kitchen and dining area, large (15- by 15-foot) library and a handy mud room perfect for family living. Upstairs three family bedrooms await. The lower level features a family room, large home theater, billiards area and an exercise
room.
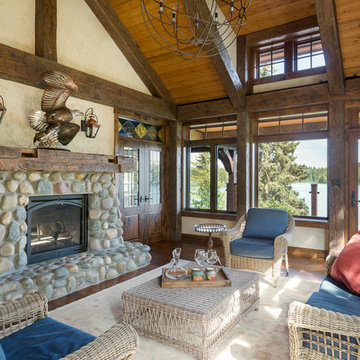
Klassen Photography
Esempio di una veranda rustica di medie dimensioni con pavimento in legno massello medio, camino classico, cornice del camino in pietra, pavimento marrone e soffitto classico
Esempio di una veranda rustica di medie dimensioni con pavimento in legno massello medio, camino classico, cornice del camino in pietra, pavimento marrone e soffitto classico
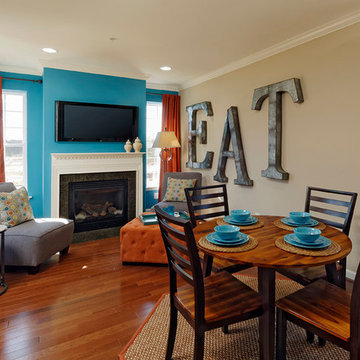
Foto di una veranda classica di medie dimensioni con pavimento in legno massello medio, cornice del camino in pietra e soffitto classico

This lovely room is found on the other side of the two-sided fireplace and is encased in glass on 3 sides. Marvin Integrity windows and Marvin doors are trimmed out in White Dove, which compliments the ceiling's shiplap and the white overgrouted stone fireplace. Its a lovely place to relax at any time of the day!
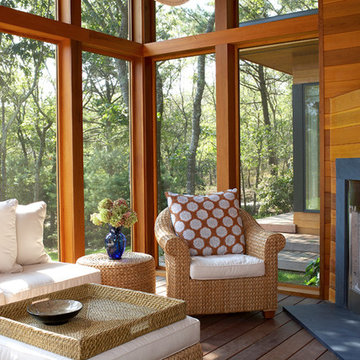
Screened Porch in total home renovation
Photography by Phillip Ennis
Idee per una veranda minimal di medie dimensioni con camino ad angolo, cornice del camino in pietra, soffitto classico e parquet scuro
Idee per una veranda minimal di medie dimensioni con camino ad angolo, cornice del camino in pietra, soffitto classico e parquet scuro
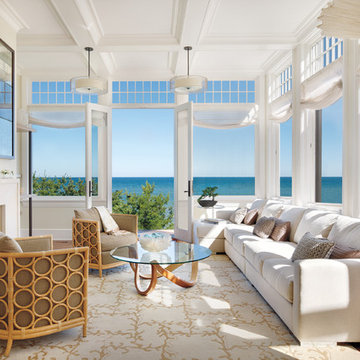
This bright sunroom features gorgeous ocean views framed by Marvin Ultimate Swinging French Doors and Marvin Ultimate Casement Windows.
Idee per una veranda costiera con camino classico, cornice del camino in pietra e soffitto classico
Idee per una veranda costiera con camino classico, cornice del camino in pietra e soffitto classico
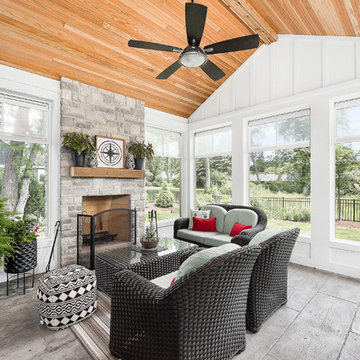
Foto di una grande veranda classica con pavimento con piastrelle in ceramica, cornice del camino in pietra, pavimento grigio, camino classico e soffitto classico
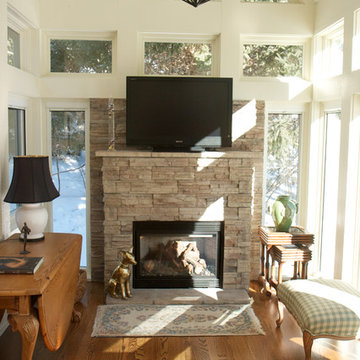
Learn more about our narrow profile stone veneer for fireplaces here: https://northstarstone.biz/stone-styles/narrow-profile/
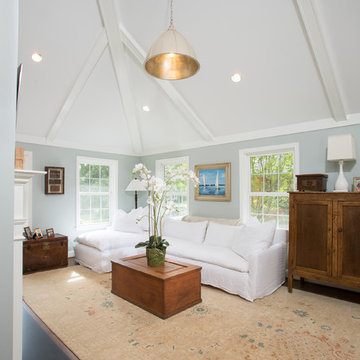
Eight windows, vaulted ceilings with recessed lighting, and a gas fireplace make this elegant sunroom bright and cozy.
Ispirazione per una grande veranda tradizionale con parquet scuro, soffitto classico, pavimento marrone e cornice del camino in pietra
Ispirazione per una grande veranda tradizionale con parquet scuro, soffitto classico, pavimento marrone e cornice del camino in pietra
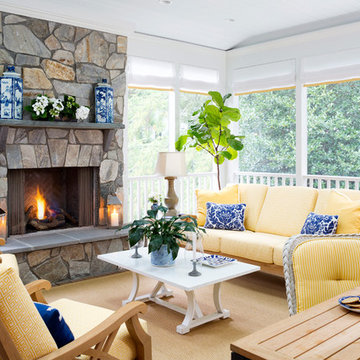
We recently created an exciting new area from an existing outdoor deck. We enclosed the space, added a fireplace, raised the ceiling and insulated it. We were able to create a beautiful new room where friends and family can happily gather together all year round.
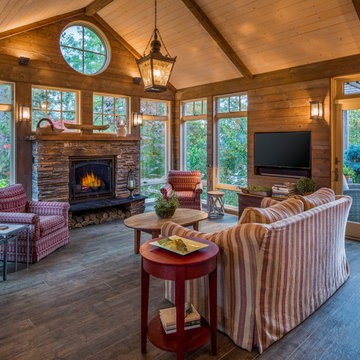
Foto di una veranda stile rurale con parquet scuro, camino classico, cornice del camino in pietra, soffitto classico e pavimento marrone
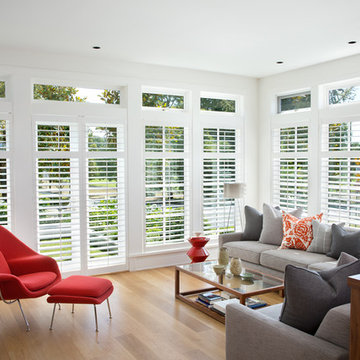
Architecture and interior design by Zacharko Yustin Architects. Photo: Ema Peter
Foto di una veranda tradizionale con parquet chiaro, camino classico, cornice del camino in pietra e soffitto classico
Foto di una veranda tradizionale con parquet chiaro, camino classico, cornice del camino in pietra e soffitto classico
Verande con cornice del camino in pietra e soffitto classico - Foto e idee per arredare
8