Verande con cornice del camino in pietra e soffitto classico - Foto e idee per arredare
Filtra anche per:
Budget
Ordina per:Popolari oggi
121 - 140 di 844 foto
1 di 3
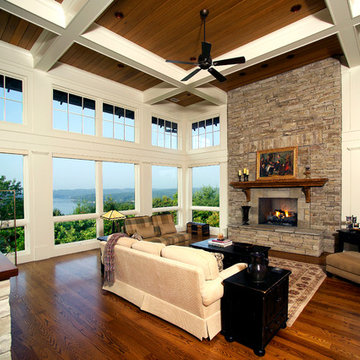
Custom home Studio of LS3P ASSOCIATES LTD. | Fred Martin Photography
Ispirazione per una veranda tradizionale con pavimento in legno massello medio, soffitto classico, pavimento marrone e cornice del camino in pietra
Ispirazione per una veranda tradizionale con pavimento in legno massello medio, soffitto classico, pavimento marrone e cornice del camino in pietra
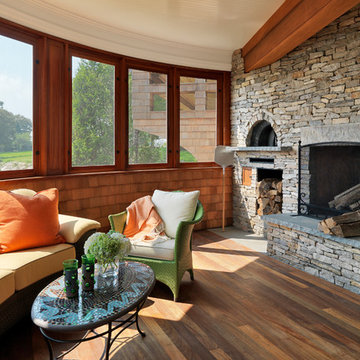
Richard Mandelkorn Photography
Niles-Scott Interiors
Ispirazione per una veranda american style con pavimento in legno massello medio, cornice del camino in pietra e soffitto classico
Ispirazione per una veranda american style con pavimento in legno massello medio, cornice del camino in pietra e soffitto classico

Neighboring the kitchen, is the Sunroom. This quaint space fully embodies a cottage off the French Countryside. It was renovated from a study into a cozy sitting room.
Designed with large wall-length windows, a custom stone fireplace, and accents of purples, florals, and lush velvets. Exposed wooden beams and an antiqued chandelier perfectly blend the romantic yet rustic details found in French Country design.
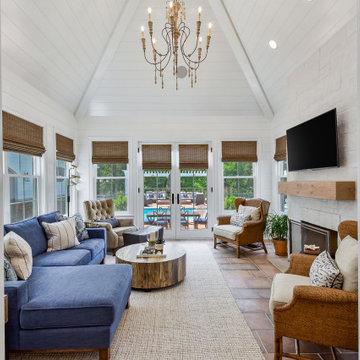
Esempio di una veranda tradizionale di medie dimensioni con pavimento in terracotta, camino classico, cornice del camino in pietra, soffitto classico e pavimento arancione
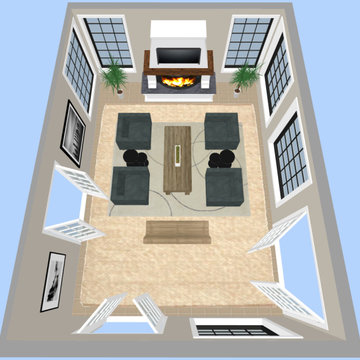
I designed this rustic four seasons room for clients Richard and Mary.
Ispirazione per una veranda rustica di medie dimensioni con pavimento in travertino, camino classico, cornice del camino in pietra, soffitto classico e pavimento beige
Ispirazione per una veranda rustica di medie dimensioni con pavimento in travertino, camino classico, cornice del camino in pietra, soffitto classico e pavimento beige
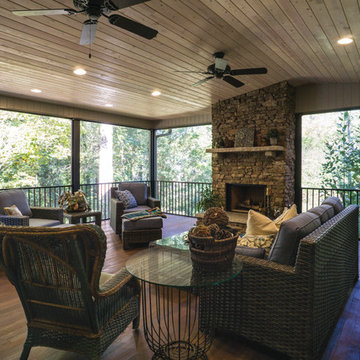
Barbara Brown Photography
Esempio di una grande veranda rustica con camino classico, cornice del camino in pietra, soffitto classico, parquet scuro e pavimento marrone
Esempio di una grande veranda rustica con camino classico, cornice del camino in pietra, soffitto classico, parquet scuro e pavimento marrone

Esempio di una veranda chic con moquette, camino lineare Ribbon, cornice del camino in pietra, soffitto classico e pavimento multicolore

Builder: AVB Inc.
Interior Design: Vision Interiors by Visbeen
Photographer: Ashley Avila Photography
The Holloway blends the recent revival of mid-century aesthetics with the timelessness of a country farmhouse. Each façade features playfully arranged windows tucked under steeply pitched gables. Natural wood lapped siding emphasizes this homes more modern elements, while classic white board & batten covers the core of this house. A rustic stone water table wraps around the base and contours down into the rear view-out terrace.
Inside, a wide hallway connects the foyer to the den and living spaces through smooth case-less openings. Featuring a grey stone fireplace, tall windows, and vaulted wood ceiling, the living room bridges between the kitchen and den. The kitchen picks up some mid-century through the use of flat-faced upper and lower cabinets with chrome pulls. Richly toned wood chairs and table cap off the dining room, which is surrounded by windows on three sides. The grand staircase, to the left, is viewable from the outside through a set of giant casement windows on the upper landing. A spacious master suite is situated off of this upper landing. Featuring separate closets, a tiled bath with tub and shower, this suite has a perfect view out to the rear yard through the bedrooms rear windows. All the way upstairs, and to the right of the staircase, is four separate bedrooms. Downstairs, under the master suite, is a gymnasium. This gymnasium is connected to the outdoors through an overhead door and is perfect for athletic activities or storing a boat during cold months. The lower level also features a living room with view out windows and a private guest suite.

This charming European-inspired home juxtaposes old-world architecture with more contemporary details. The exterior is primarily comprised of granite stonework with limestone accents. The stair turret provides circulation throughout all three levels of the home, and custom iron windows afford expansive lake and mountain views. The interior features custom iron windows, plaster walls, reclaimed heart pine timbers, quartersawn oak floors and reclaimed oak millwork.

Huge vaulted screen porch with wood-burning fireplace and direct access to the oversized deck spanning the home’s back, all accessed by a 12-foot, bi-fold door from the great room
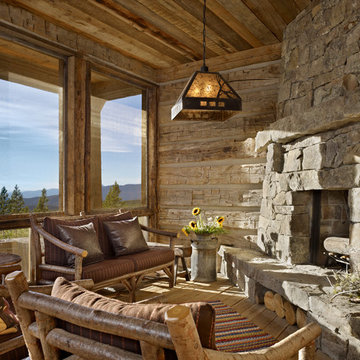
MillerRoodell Architects // Benjamin Benschneider Photography
Idee per una veranda rustica di medie dimensioni con pavimento in legno massello medio, cornice del camino in pietra, soffitto classico e camino ad angolo
Idee per una veranda rustica di medie dimensioni con pavimento in legno massello medio, cornice del camino in pietra, soffitto classico e camino ad angolo

Immagine di una grande veranda tradizionale con pavimento in ardesia, stufa a legna, cornice del camino in pietra, soffitto classico e pavimento grigio
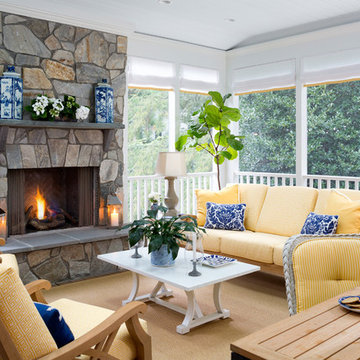
Foto di una veranda stile marino di medie dimensioni con camino classico, cornice del camino in pietra e soffitto classico

Architectural and Inerior Design: Highmark Builders, Inc. - Photo: Spacecrafting Photography
Idee per un'ampia veranda chic con pavimento con piastrelle in ceramica, camino classico, cornice del camino in pietra e soffitto classico
Idee per un'ampia veranda chic con pavimento con piastrelle in ceramica, camino classico, cornice del camino in pietra e soffitto classico
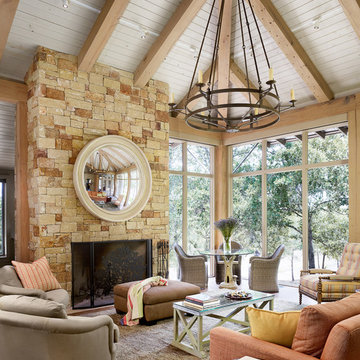
Casey Dunn Photography
Foto di una veranda tradizionale di medie dimensioni con cornice del camino in pietra, soffitto classico e camino classico
Foto di una veranda tradizionale di medie dimensioni con cornice del camino in pietra, soffitto classico e camino classico
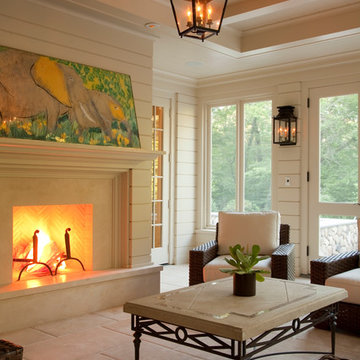
Photos by Marcus Gleysteen
Foto di una veranda classica con camino classico, cornice del camino in pietra, soffitto classico e pavimento beige
Foto di una veranda classica con camino classico, cornice del camino in pietra, soffitto classico e pavimento beige
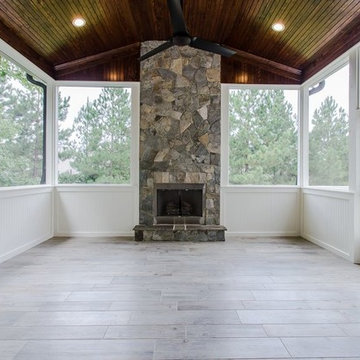
Immagine di una grande veranda tradizionale con pavimento in gres porcellanato, camino classico, cornice del camino in pietra, soffitto classico e pavimento grigio
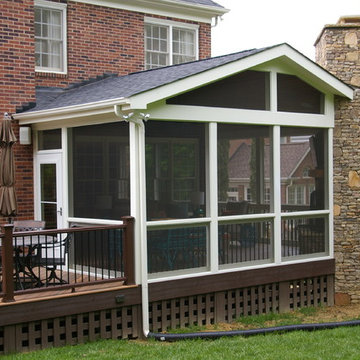
Foto di una veranda classica di medie dimensioni con parquet scuro, camino classico, soffitto classico e cornice del camino in pietra

Rick Smoak Photography
Foto di una veranda chic di medie dimensioni con pavimento in ardesia, camino classico, cornice del camino in pietra e soffitto classico
Foto di una veranda chic di medie dimensioni con pavimento in ardesia, camino classico, cornice del camino in pietra e soffitto classico
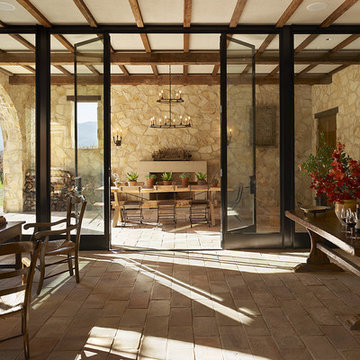
Adrián Gregorutti
Ispirazione per una veranda classica con camino classico, cornice del camino in pietra e soffitto classico
Ispirazione per una veranda classica con camino classico, cornice del camino in pietra e soffitto classico
Verande con cornice del camino in pietra e soffitto classico - Foto e idee per arredare
7