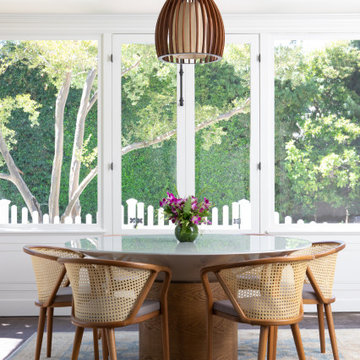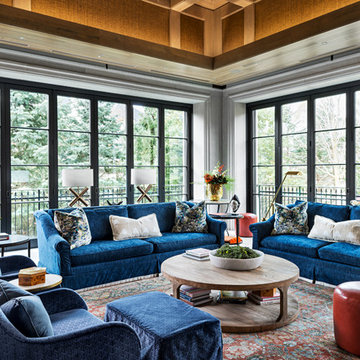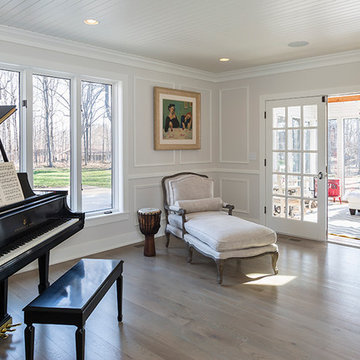Verande classiche - Foto e idee per arredare
Filtra anche per:
Budget
Ordina per:Popolari oggi
41 - 60 di 905 foto
1 di 3

Screened in outdoor loggia with exposed aggregate flooring and stone fireplace.
Idee per una grande veranda classica con pavimento in cemento, camino classico, cornice del camino in pietra, soffitto classico e pavimento grigio
Idee per una grande veranda classica con pavimento in cemento, camino classico, cornice del camino in pietra, soffitto classico e pavimento grigio
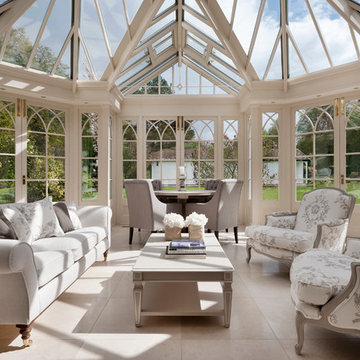
The bespoke chairs were so successful at a 17th century bastide in the South of France, we wanted the client to experience them too. With a little adjustment we designed them into the overall scheme with great success.
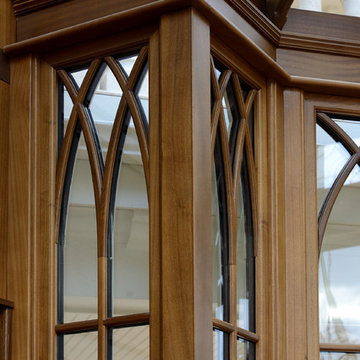
A close up of the interior finishes and specialty muntins.
Photos by Robert Socha
Immagine di una grande veranda classica con pavimento in ardesia e soffitto in vetro
Immagine di una grande veranda classica con pavimento in ardesia e soffitto in vetro
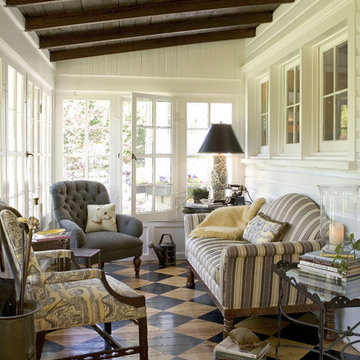
Tom Grimes photography.
The sleeping porch boast original heart pine floors which we added a checked pattern to. We live there all through the season. The ceiling also went untouched showcasing the original ceiling boards.
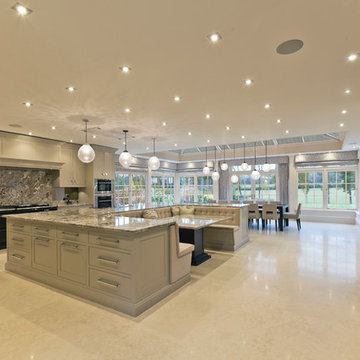
The nine-pane window design together with the three-pane clerestory panels above creates height with this impressive structure. Ventilation is provided through top hung opening windows and electrically operated roof vents.
This open plan space is perfect for family living and double doors open fully onto the garden terrace which can be used for entertaining.
Vale Paint Colour - Alabaster
Size- 8.1M X 5.7M
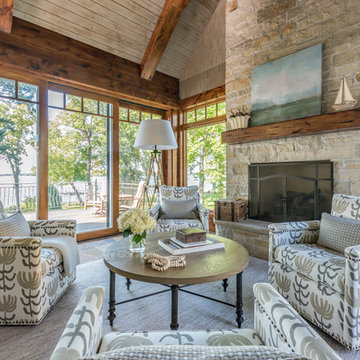
Morgan Sheff Photography
Ispirazione per una grande veranda chic con camino classico e cornice del camino in pietra
Ispirazione per una grande veranda chic con camino classico e cornice del camino in pietra
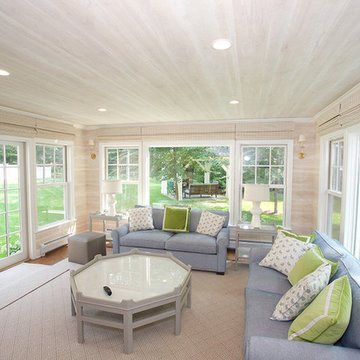
James Gallacher - photographer
Idee per una veranda chic di medie dimensioni con pavimento in legno massello medio, nessun camino, soffitto classico e pavimento marrone
Idee per una veranda chic di medie dimensioni con pavimento in legno massello medio, nessun camino, soffitto classico e pavimento marrone

Builder: J. Peterson Homes
Interior Designer: Francesca Owens
Photographers: Ashley Avila Photography, Bill Hebert, & FulView
Capped by a picturesque double chimney and distinguished by its distinctive roof lines and patterned brick, stone and siding, Rookwood draws inspiration from Tudor and Shingle styles, two of the world’s most enduring architectural forms. Popular from about 1890 through 1940, Tudor is characterized by steeply pitched roofs, massive chimneys, tall narrow casement windows and decorative half-timbering. Shingle’s hallmarks include shingled walls, an asymmetrical façade, intersecting cross gables and extensive porches. A masterpiece of wood and stone, there is nothing ordinary about Rookwood, which combines the best of both worlds.
Once inside the foyer, the 3,500-square foot main level opens with a 27-foot central living room with natural fireplace. Nearby is a large kitchen featuring an extended island, hearth room and butler’s pantry with an adjacent formal dining space near the front of the house. Also featured is a sun room and spacious study, both perfect for relaxing, as well as two nearby garages that add up to almost 1,500 square foot of space. A large master suite with bath and walk-in closet which dominates the 2,700-square foot second level which also includes three additional family bedrooms, a convenient laundry and a flexible 580-square-foot bonus space. Downstairs, the lower level boasts approximately 1,000 more square feet of finished space, including a recreation room, guest suite and additional storage.
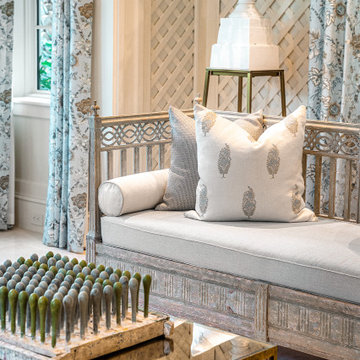
Esempio di un'ampia veranda classica con pavimento in pietra calcarea e pavimento beige
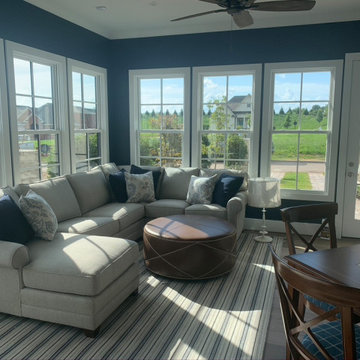
Fabulous sunroom in the beginning phases of installation.
Ispirazione per una veranda chic di medie dimensioni con pavimento in legno massello medio e pavimento marrone
Ispirazione per una veranda chic di medie dimensioni con pavimento in legno massello medio e pavimento marrone
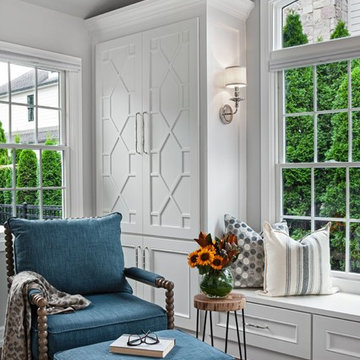
Idee per una grande veranda tradizionale con pavimento in legno massello medio, soffitto classico e pavimento marrone
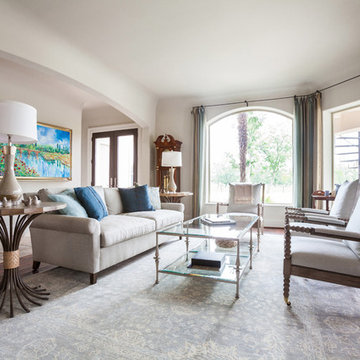
This additional sitting room located off of the breakfast and kitchen area is a fantastic spot for family game night. With such close proximity to the action 'hub' of the house, the room becomes a casual over-flow spot for guests when entertaining. The glass cocktail table keeps the room feeling open and allows you to enjoy the pattern on the wool and silk rug. Flooring material and coloration keep the room in harmony with the adjacent spaces.
Photos by: Julie Soefer
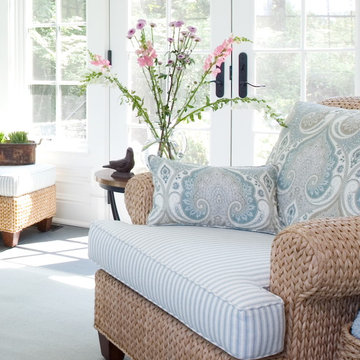
Immagine di una veranda tradizionale di medie dimensioni con soffitto classico

http://www.pickellbuilders.com. Photography by Linda Oyama Bryan. Screen Porch features cathedral ceiling with beadboard and reclaimed collar ties, Wilsey Bay Stone Fireplace Surround with reclaimed mantle and reclaimed beams, and slate time floor.
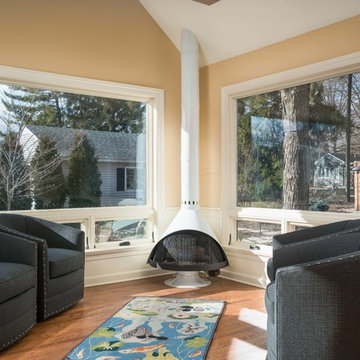
Idee per un'ampia veranda classica con pavimento in legno massello medio, pavimento marrone, stufa a legna e soffitto classico
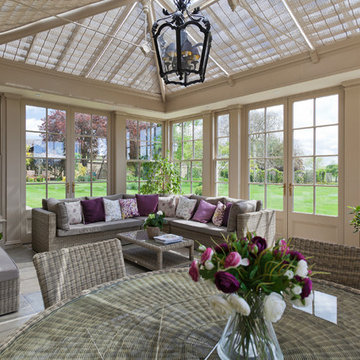
Many classical buildings incorporate vertical balanced sliding sash windows, the recognisable advantage being that windows can slide both upwards and downwards. The popularity of the sash window has continued through many periods of architecture.
For certain properties with existing glazed sash windows, it is a valid consideration to design a glazed structure with a complementary style of window.
Although sash windows are more complex and expensive to produce, they provide an effective and traditional alternative to top and side-hung windows.
The orangery shows six over six and two over two sash windows mirroring those on the house.
Vale Paint Colour- Olivine
Size- 6.5M X 5.2M
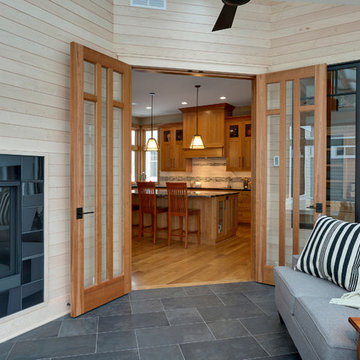
Design: RDS Architects | Photography: Spacecrafting Photography
Esempio di una veranda chic di medie dimensioni con camino bifacciale, cornice del camino piastrellata, lucernario e pavimento con piastrelle in ceramica
Esempio di una veranda chic di medie dimensioni con camino bifacciale, cornice del camino piastrellata, lucernario e pavimento con piastrelle in ceramica
Verande classiche - Foto e idee per arredare
3
