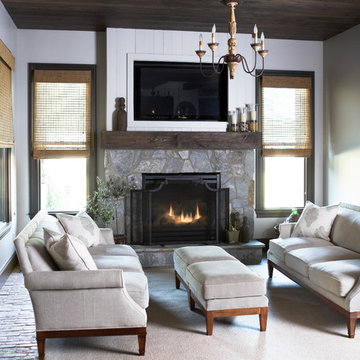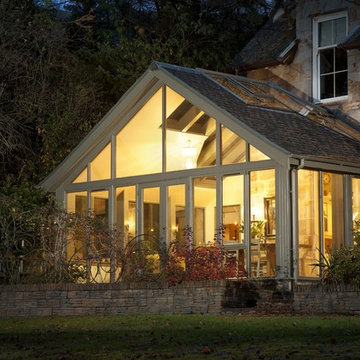Verande classiche - Foto e idee per arredare
Filtra anche per:
Budget
Ordina per:Popolari oggi
161 - 180 di 904 foto
1 di 3
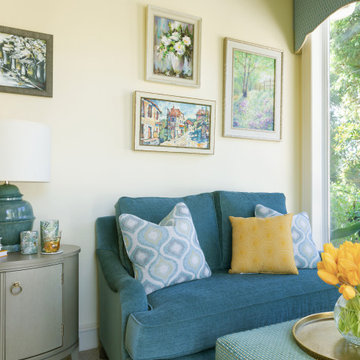
The sitting area is separate and narrow she wanted seating to sit in and relax to look at the lovely views of the garden. So I added a settee and storage ottoman both custom made with a side table and blue jar shaped lamp all complimenting the beautiful color palette in the garden.
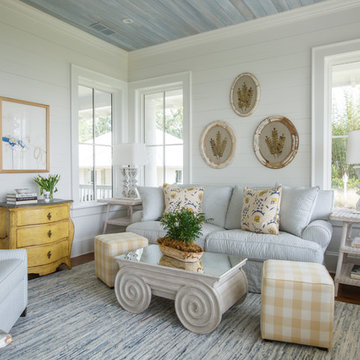
Jessie Preza
Foto di una veranda tradizionale con pavimento in legno massello medio, nessun camino, soffitto classico e pavimento marrone
Foto di una veranda tradizionale con pavimento in legno massello medio, nessun camino, soffitto classico e pavimento marrone
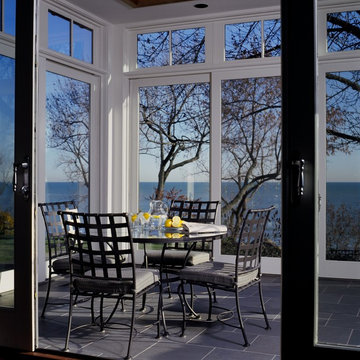
Glass enclosed sun room with views of the lake has gray slate tile floor and floor to ceiling windows.
Benvenuti and Stein Design Build
Ispirazione per una veranda classica di medie dimensioni con pavimento in ardesia e pavimento grigio
Ispirazione per una veranda classica di medie dimensioni con pavimento in ardesia e pavimento grigio
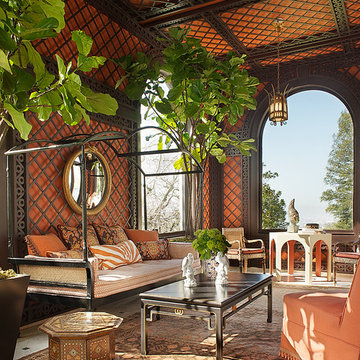
The inspiration for this sunroom came from moroccan tiles and fabrics. The walls are painted a bold orange and the trellis is a deep mahogany brown. An antique day bed and area rug anchor the room. The tall tress add a pop of green. The room is a combination of antiques and new custom furnishings by SDG.
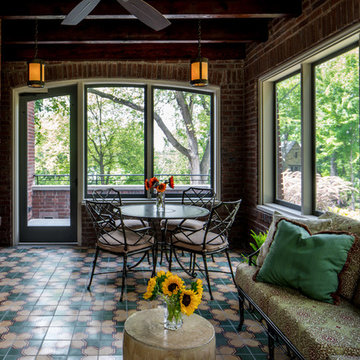
BRANDON STENGER
Esempio di una grande veranda chic con pavimento con piastrelle in ceramica, nessun camino e soffitto classico
Esempio di una grande veranda chic con pavimento con piastrelle in ceramica, nessun camino e soffitto classico
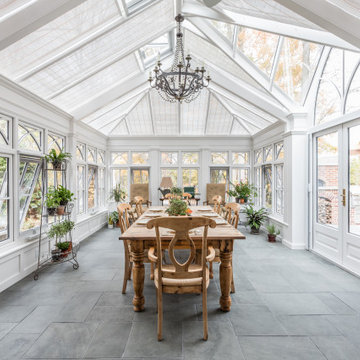
Roof Blinds
Ispirazione per una grande veranda classica con pavimento in travertino e soffitto in vetro
Ispirazione per una grande veranda classica con pavimento in travertino e soffitto in vetro
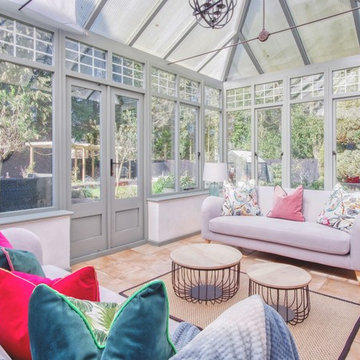
Foto di una veranda classica di medie dimensioni con pavimento con piastrelle in ceramica, nessun camino, soffitto in vetro e pavimento rosso
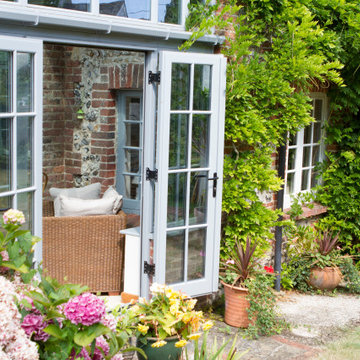
Inside the conservatory is a light and airy room, with our temperature control New Generation Glass installed throughout, to keep the temperature comfortable whatever the weather. The inside has been tastefully decorated with a combination of bare stone where the original external wall connects to the new room, and magnolia paint for the new internal and dwarf walls. The customer chose to include a timber glass panelled door between the conservatory and the property to match the style of the conservatory, which still allows light through while closing the conservatory off from the main home when required. The installation of natural coloured stone tiles helps to keep the room cool in summer while being practical for muddy feet and paws! The addition of a natural striped rug and rattan furniture creates a homely and inviting environment in which to relax, entertain and enjoy the garden and flowering blooms.
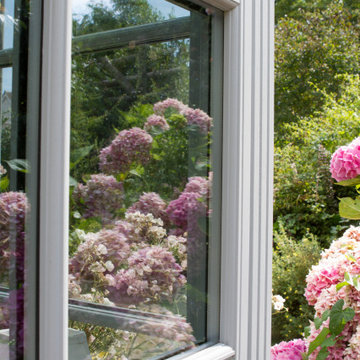
The frames have been expertly crafted from quality hardwood timber painted in a subtle grey tone, obtained from naturally sustainable sources to create an elegant and traditional structure, which echoes the styles of the period home. Even down to the smallest details like the carved corner frames that add a delicate bevelled line design, and the ironmongery on door handles and window fasteners and stays that reflect the traditional home’s style, show the quality and attention to detail in this build. The window style and fenestration chosen is a Georgian Barred design, which creates smaller individual glass panes, intersected by the timber frames. This helps to create an aesthetic that is complementary to the original windows and doors of the customers home and makes for a stunning feature when viewed from the inside and the end of the garden.
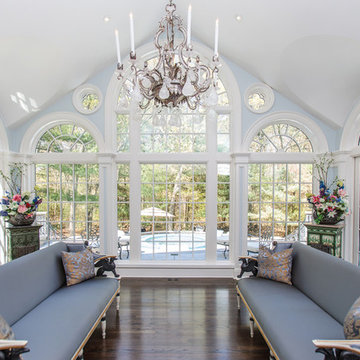
http://211westerlyroad.com/
Introducing a distinctive residence in the coveted Weston Estate's neighborhood. A striking antique mirrored fireplace wall accents the majestic family room. The European elegance of the custom millwork in the entertainment sized dining room accents the recently renovated designer kitchen. Decorative French doors overlook the tiered granite and stone terrace leading to a resort-quality pool, outdoor fireplace, wading pool and hot tub. The library's rich wood paneling, an enchanting music room and first floor bedroom guest suite complete the main floor. The grande master suite has a palatial dressing room, private office and luxurious spa-like bathroom. The mud room is equipped with a dumbwaiter for your convenience. The walk-out entertainment level includes a state-of-the-art home theatre, wine cellar and billiards room that leads to a covered terrace. A semi-circular driveway and gated grounds complete the landscape for the ultimate definition of luxurious living.
Eric Barry Photography
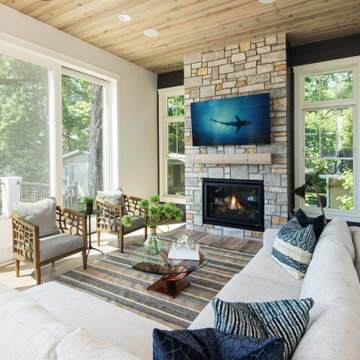
Esempio di una grande veranda tradizionale con pavimento in legno massello medio, camino classico, cornice del camino in pietra e pavimento beige
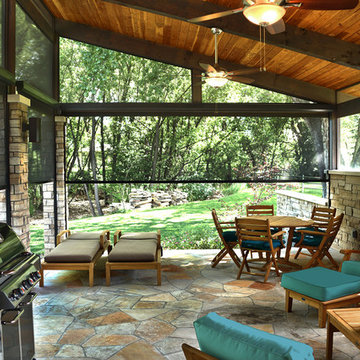
Gorgeous insect-proof sheer shades makes sure that your investment in a beautiful outdoor space will never be wasted due to insects. Stop those No See Ums and mosquitoes and reclaim your outdoor space!
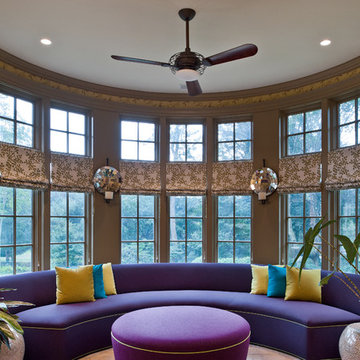
Immagine di una grande veranda tradizionale con soffitto classico e nessun camino
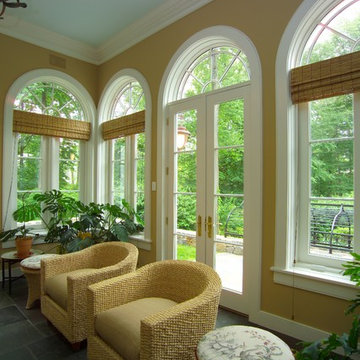
Sunroom at he far west side of the home, featuring windows on 3 walls and a bluestone floor installed over hydronic radiant heat.
Esempio di un'ampia veranda classica
Esempio di un'ampia veranda classica
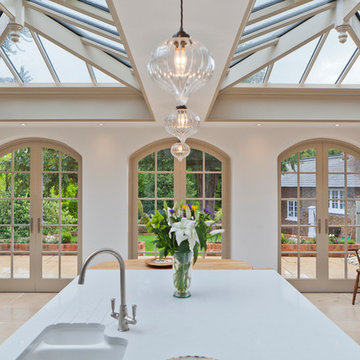
This stunning light-filled Orangery is perfect for dining and for hosting guests. This large extension incorporates twin lanterns and three pairs of curved arched double doors that open out onto the terrace which creates an interesting and purposeful room.
Vale Paint Colour - Exterior Vale White, Interior Putty
Size- 9.5 X 4M
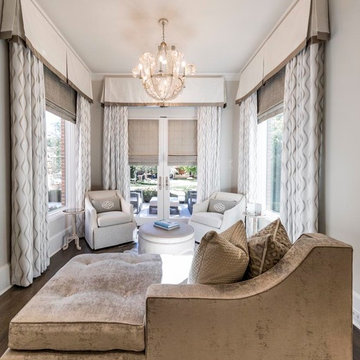
Paul Go Images
Foto di una veranda classica di medie dimensioni con parquet scuro, soffitto classico e pavimento marrone
Foto di una veranda classica di medie dimensioni con parquet scuro, soffitto classico e pavimento marrone
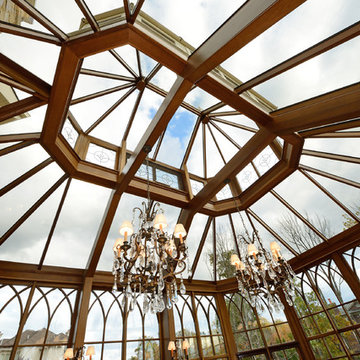
A view of the roof lantern from the inside of the conservatory. Chandeliers, sought out and installed by the owners and interior designers, weigh over 500 pounds each and are hand made crystal. These chandeliers hang easily from the steel portal frames that support the conservatory structure. The roof lantern windows are leaded and have glass bevels to catch the sunrise and sunset and cast lovely reflections about the room.
Photos by Robert Socha
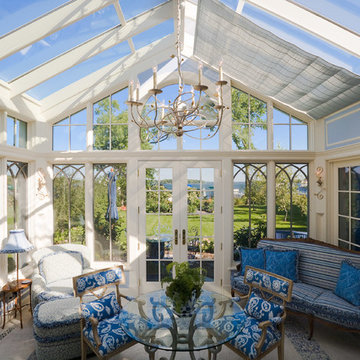
Lake Minnetonka Conservatory
Room With a View
Aulik Design Build
www.AulikDesignBuild.com
Ispirazione per una piccola veranda tradizionale
Ispirazione per una piccola veranda tradizionale
Verande classiche - Foto e idee per arredare
9
