Verande classiche - Foto e idee per arredare
Filtra anche per:
Budget
Ordina per:Popolari oggi
21 - 40 di 904 foto
1 di 3

Screened porch
Matt Mansueto
Foto di una grande veranda chic con camino classico, cornice del camino in pietra e soffitto classico
Foto di una grande veranda chic con camino classico, cornice del camino in pietra e soffitto classico

Two VELUX Solar Powered fresh air skylights with rain sensors help provide air circulation while the solar transparent blinds control the natural light.
Decorative rafter framing, beams, and trim have bead edge throughout to add charm and architectural detail.
Recessed lighting offers artificial means to brighten the space at night with a warm glow.

Immagine di una grande veranda classica con pavimento in ardesia, camino classico, cornice del camino in pietra, soffitto classico e pavimento grigio

Idee per una veranda chic di medie dimensioni con soffitto classico e pavimento beige
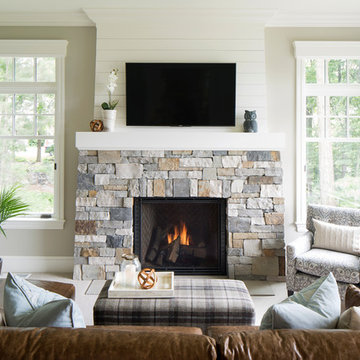
Hendel Homes
Landmark Photography
Foto di una veranda tradizionale di medie dimensioni con moquette e camino classico
Foto di una veranda tradizionale di medie dimensioni con moquette e camino classico

This is a small parlor right off the entry. It has room for a small amount of seating plus a small desk for the husband right off the pocket door entry to the room. We chose a medium slate blue for all the walls, molding, trim and fireplace. It has the effect of a dramatic room as you enter, but is an incredibly warm and peaceful room. All of the furniture was from the husband's family and we refinished, recovered as needed. The husband even made the coffee table! photo: David Duncan Livingston
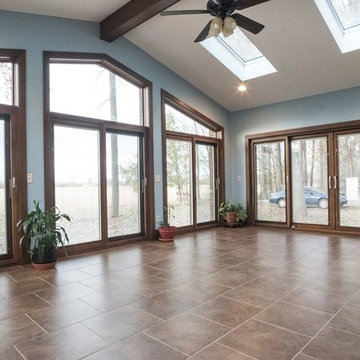
Reineke Matrix Photo & Video
Ispirazione per una veranda chic di medie dimensioni con pavimento in gres porcellanato e lucernario
Ispirazione per una veranda chic di medie dimensioni con pavimento in gres porcellanato e lucernario

http://www.pickellbuilders.com. Photography by Linda Oyama Bryan. Sun Room with Built In Window Seat, Raised Hearth Stone Fireplace, and Bead Board and Distressed Beam Ceiling.
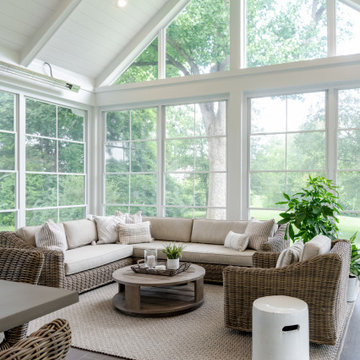
Ispirazione per una grande veranda classica con pavimento in gres porcellanato, lucernario e pavimento marrone
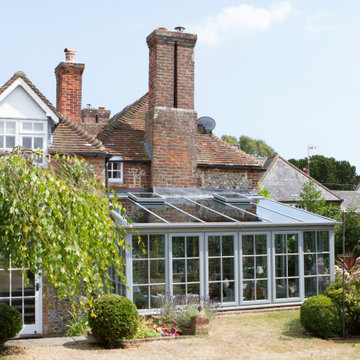
This beautiful quality timber-framed conservatory was custom designed for our customer as an extension to be in keeping with their traditional Sussex flint home. To achieve the best views of the garden, we designed a sunken structure where the retaining wall was built lower than the ground level of the lawn, which would allow the windows to begin from ground level up, ensuring that the garden could be effortlessly viewed when seated and relaxing.

The nine-pane window design together with the three-pane clerestory panels above creates height with this impressive structure. Ventilation is provided through top hung opening windows and electrically operated roof vents.
This open plan space is perfect for family living and double doors open fully onto the garden terrace which can be used for entertaining.
Vale Paint Colour - Alabaster
Size- 8.1M X 5.7M
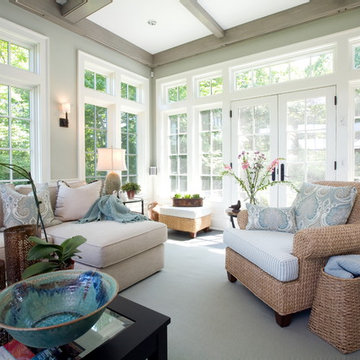
The beautiful landscape gives the interior a welcoming sense of bringing the outside in!
Immagine di una veranda tradizionale di medie dimensioni con soffitto classico
Immagine di una veranda tradizionale di medie dimensioni con soffitto classico

The back half of the sunroom ceiling was originally flat, and the same height as the kitchen. The front half was high and partially angled, but consisted of all skylights and exposed trusses. The entire sunroom ceiling was redone to make it consistent and abundantly open. The new beams are stained to match the kitchen cabinetry, and skylights ensure the space in bright.
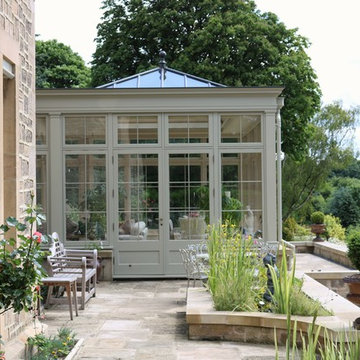
Hampton Conservatories & Orangeries
Ispirazione per un'ampia veranda classica
Ispirazione per un'ampia veranda classica
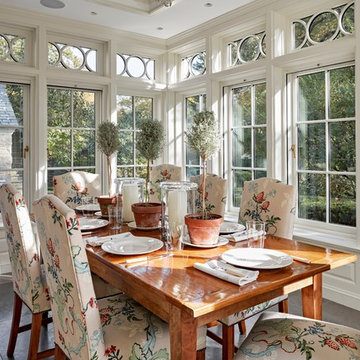
Robert Benson For Charles Hilton Architects
From grand estates, to exquisite country homes, to whole house renovations, the quality and attention to detail of a "Significant Homes" custom home is immediately apparent. Full time on-site supervision, a dedicated office staff and hand picked professional craftsmen are the team that take you from groundbreaking to occupancy. Every "Significant Homes" project represents 45 years of luxury homebuilding experience, and a commitment to quality widely recognized by architects, the press and, most of all....thoroughly satisfied homeowners. Our projects have been published in Architectural Digest 6 times along with many other publications and books. Though the lion share of our work has been in Fairfield and Westchester counties, we have built homes in Palm Beach, Aspen, Maine, Nantucket and Long Island.
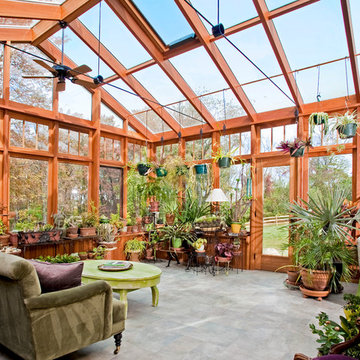
Sunroom / conservatory addition constructed in conjunction with whole house additions and renovations. Project located in Hatfield, Bucks County, PA.
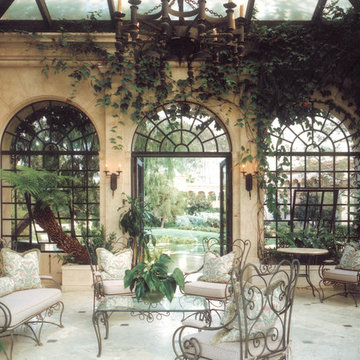
Idee per una grande veranda chic con pavimento in travertino, nessun camino, soffitto in vetro e pavimento bianco
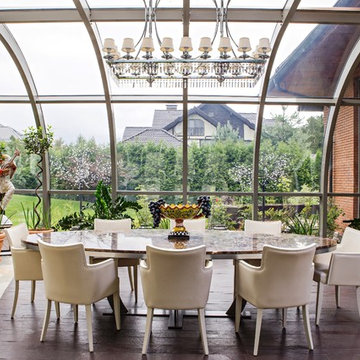
Капитальный ремонт дома под ключ по дизайн-проекту. Дом находится на новой риге, 860м². Выполнены полностью все работы под ключ, от черновых до комплектации мебелью. Проект признан лучшим в месяце по версии журнала "Красивые дома" в 2014 году.
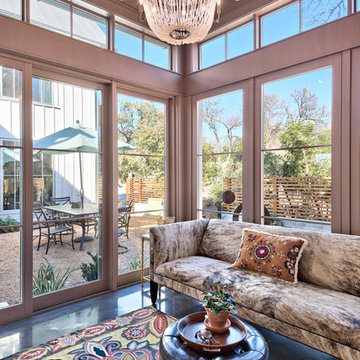
Architect: Tim Brown Architecture. Photographer: Casey Fry
Ispirazione per una grande veranda chic con pavimento in cemento, pavimento grigio e soffitto classico
Ispirazione per una grande veranda chic con pavimento in cemento, pavimento grigio e soffitto classico

Screened in outdoor loggia with exposed aggregate flooring and stone fireplace.
Idee per una grande veranda classica con pavimento in cemento, camino classico, cornice del camino in pietra, soffitto classico e pavimento grigio
Idee per una grande veranda classica con pavimento in cemento, camino classico, cornice del camino in pietra, soffitto classico e pavimento grigio
Verande classiche - Foto e idee per arredare
2