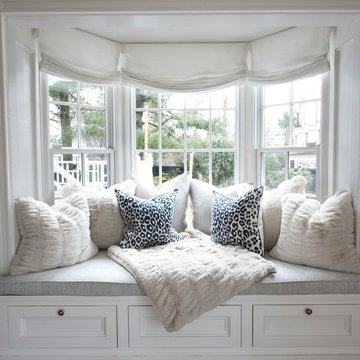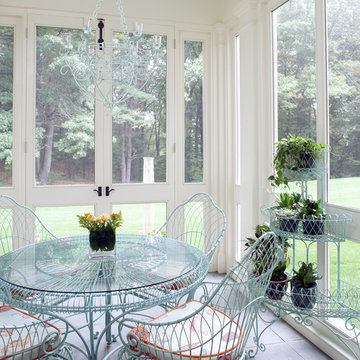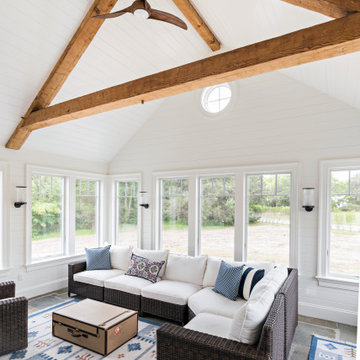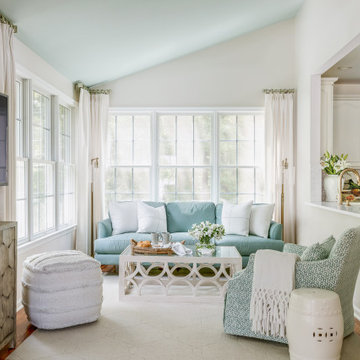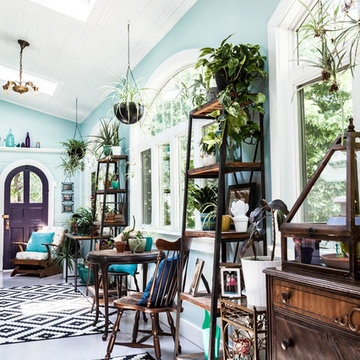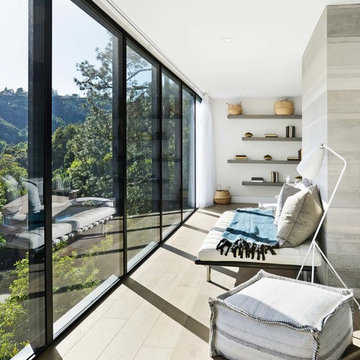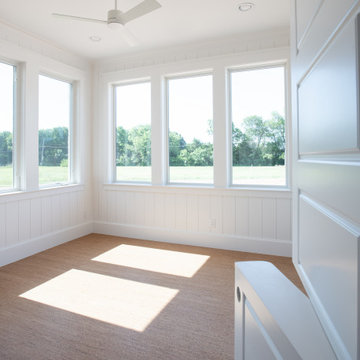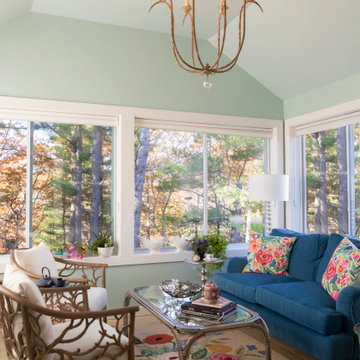Verande bianche - Foto e idee per arredare
Filtra anche per:
Budget
Ordina per:Popolari oggi
181 - 200 di 7.672 foto
1 di 2
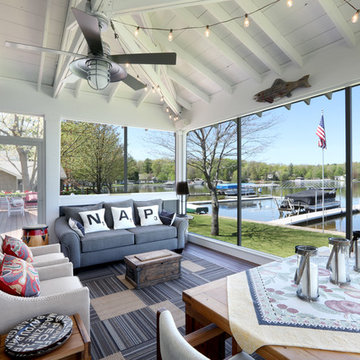
Michael Buck
Foto di una grande veranda stile marinaro con parquet scuro e soffitto classico
Foto di una grande veranda stile marinaro con parquet scuro e soffitto classico
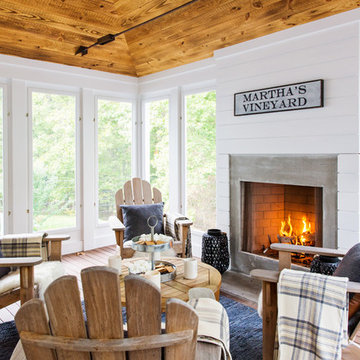
Immagine di una veranda costiera con parquet scuro, camino classico, cornice del camino in cemento e soffitto classico
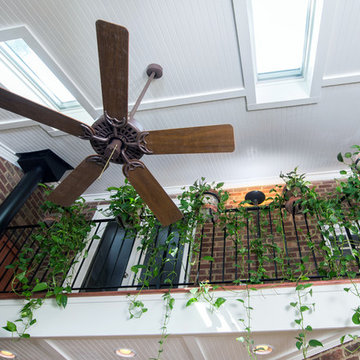
Idee per una veranda chic di medie dimensioni con pavimento con piastrelle in ceramica, stufa a legna e lucernario
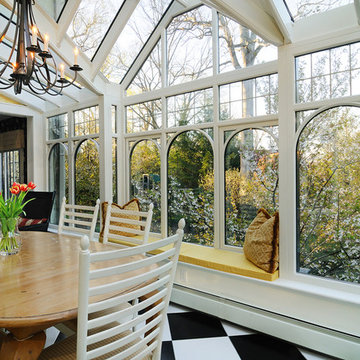
This is a replacement Conservatory for our client in Ridgewood, NJ. http://www.robertsochaphotography.com/
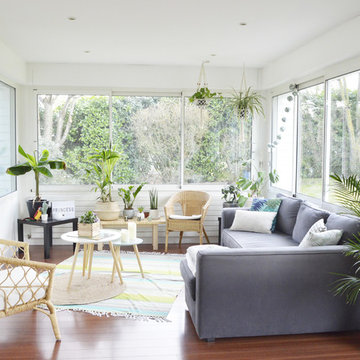
Idee per una veranda stile marinaro di medie dimensioni con parquet scuro, soffitto classico e pavimento marrone
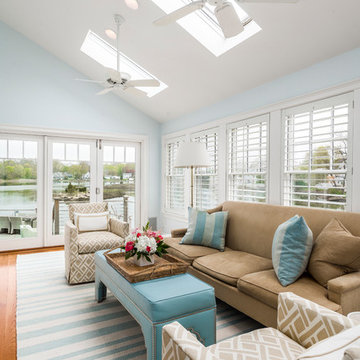
Idee per una veranda stile marino con pavimento in legno massello medio, nessun camino e lucernario
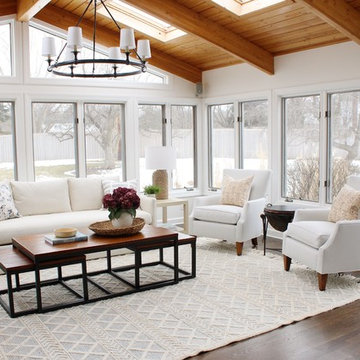
Sunroom with natural plank and beam vaulted ceiling, central chandelier
Photo by Laura Irion
Ispirazione per una veranda chic
Ispirazione per una veranda chic
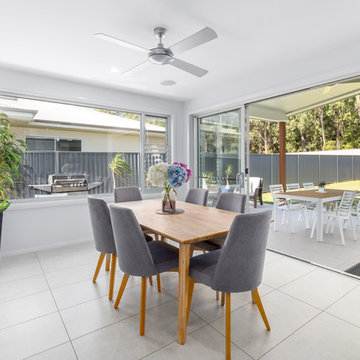
Mitch Franzi
Immagine di una veranda stile marinaro con soffitto classico e pavimento beige
Immagine di una veranda stile marinaro con soffitto classico e pavimento beige
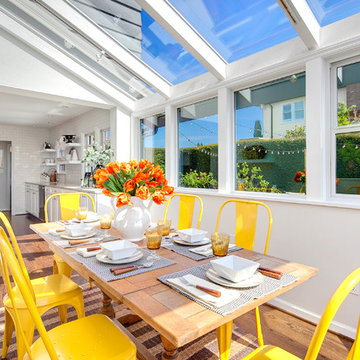
Immagine di una veranda costiera di medie dimensioni con parquet scuro, nessun camino e lucernario
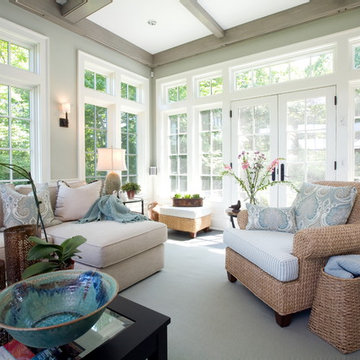
The beautiful landscape gives the interior a welcoming sense of bringing the outside in!
Immagine di una veranda tradizionale di medie dimensioni con soffitto classico
Immagine di una veranda tradizionale di medie dimensioni con soffitto classico
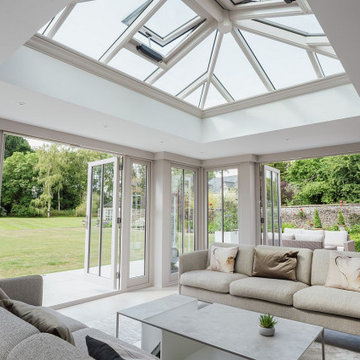
Featuring a number of bespoke design features, this luxury orangery has helped to transform this former vicarage in Wiltshire.
Orangery Design Brief
This beautiful Grade II listed house in Wiltshire had an existing layout which did not function efficiently, with a kitchen separated from the gardens. As a result, the only place to sit and enjoy the outside views was in a walkthrough from the kitchen to the patio doors.
The design brief centred on creating a space to relax near the kitchen while taking in views of the gardens.
The solution was full height glazing around 3 sides of the orangery, with slim vertical glazing bars to give a contemporary appearance without obstructing the panoramic views.
Additional 90 degree pilaster features on each elevation made for a more interesting shape and framed large French doors on all three elevations to open up the inside to the gardens completely in the warmer months.
Orangery Design Specification
Externally measuring 6m deep by 4.8m wide, this orangery has a total base area of approximately 27 square metres.
A large rectangular roof lantern provides an abundant flow of natural light throughout day.
The timber joinery in this orangery was painted in the subtle shade of Eagle Sight, from our own unique colour palette, providing a lovely crisp, clean finish.
Planning & Listed Building Consent
As the property is Grade II listed, we designed and built the extension away from the main original house and attached to the more recently constructed link between the original house and adjacent barn.
As part of our full planning service, David Salisbury prepared and submitted the listed building and planning application on behalf of our customer.
The conservation officer was very happy with the contemporary lightweight appearance, which had minimal impact on the original dwelling, and all of the necessary consents were successfully obtained.
Turnkey Service
David Salisbury was engaged by our customer to provide a full turnkey service, which included all building works as well as the supply and fit of the orangery.
Creating a Luxury Orangery
This luxury orangery is the latest in a long line of successful listed building projects undertaken by David Salisbury.
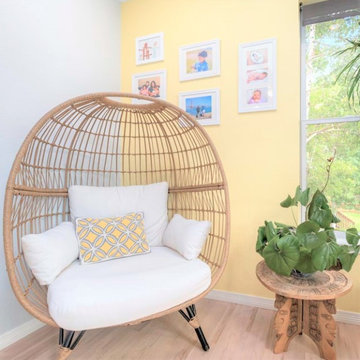
Immagine di una veranda country di medie dimensioni con parquet chiaro e pavimento beige
Verande bianche - Foto e idee per arredare
10
