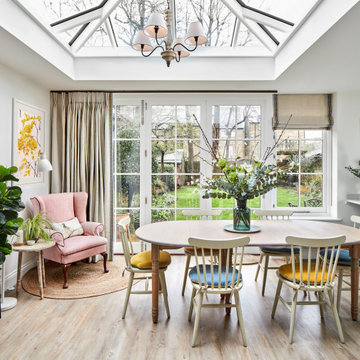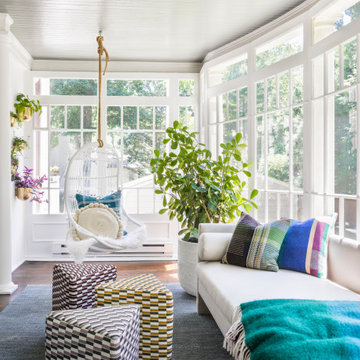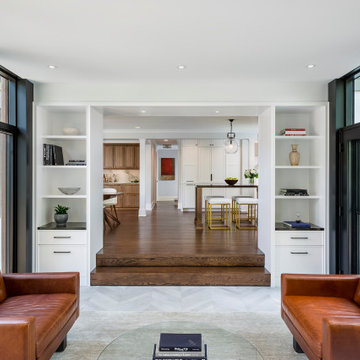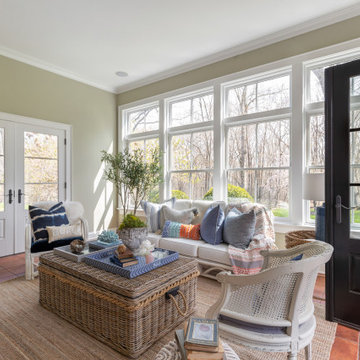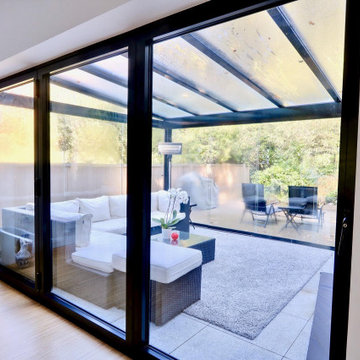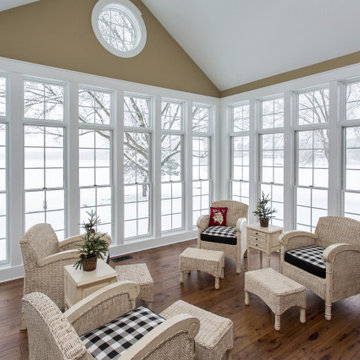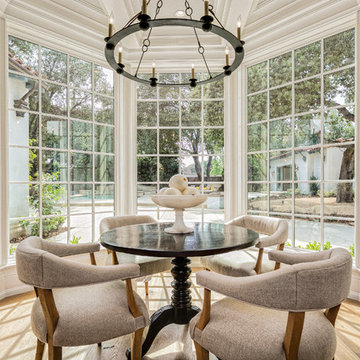Verande verdi, bianche - Foto e idee per arredare
Filtra anche per:
Budget
Ordina per:Popolari oggi
1 - 20 di 14.028 foto
1 di 3
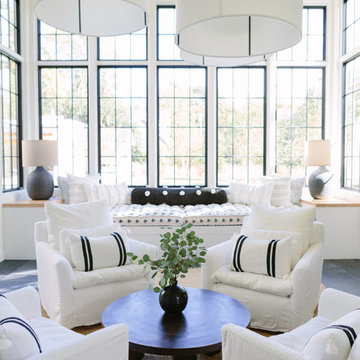
Aimee Mazzenga Photography
Design: Mitzi Maynard and Clare Kennedy
Idee per una veranda stile marino
Idee per una veranda stile marino

This three seasons addition is a great sunroom during the warmer months.
Immagine di una grande veranda chic con pavimento in vinile, nessun camino, soffitto classico e pavimento grigio
Immagine di una grande veranda chic con pavimento in vinile, nessun camino, soffitto classico e pavimento grigio

Esempio di una veranda chic con pavimento in mattoni, camino classico, cornice del camino in mattoni, soffitto classico e pavimento multicolore

Ispirazione per una veranda country di medie dimensioni con parquet chiaro, soffitto classico e nessun camino

Michael Lee
Ispirazione per una veranda minimalista di medie dimensioni con parquet chiaro
Ispirazione per una veranda minimalista di medie dimensioni con parquet chiaro
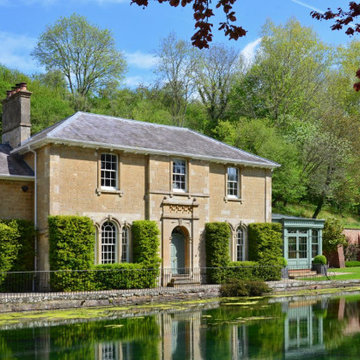
This stunning former mill house, situated in Wiltshire, required a carefully considered extension to enhance the living space and provide views of the large mill pond and picturesque country setting.
Although not listed, the property is believed to date back to the 1820’s and features some distinctive arched sash windows on the ground floor.
A bespoke timber orangery was the understandable choice to sympathetically extend this period home, but some bespoke design elements would be required to bring the overall design scheme together.
Simon Martin, David Salisbury’s longest serving and most experienced designer, was well suited to this design brief – arriving for his initial design visit in the winter snow and immediately establishing a strong rapport with this customer (based in part on some assistance being required to tow Simon’s car out of the snow on departure!).
Our customer is a developer and renovator of premium properties so already had a clear design brief in mind and discerning taste. The location for the proposed orangery was clearly established but the design had to complement the existing building.
The onus was therefore on David Salisbury, as the experts in working with period properties, to design the building accordingly. The only constraint was that it had to abut an existing retaining garden wall, as the higher garden was approximately 3.75m higher than the lower garden.
Simon designed a bespoke orangery that was almost square in shape (measuring 5.7m wide by 5.8m deep), with an overall base area of 33.2 square metres.
Looking at the exterior, bespoke fenestration was specified to mirror the windows in the main house. In a similar vein, the castellated orangery fascia was designed to echo the original building.
Twin pairs of French doors were added to provide convenient access to the gardens and mill pond.
This combination of bespoke design features ensured that when Simon returned to present the initial design, our customer was immediately impressed and the only change was the colour of the wooden joinery (a special colour was requested) – otherwise, the orangery is exactly as per our first draft.
On receiving the order, our in-house planning team handled the full planning application, for convenience and peace of mind.
This bespoke orangery was completed on a supply and fit basis, which has resulted in a beautifully designed, complementary extension to this striking property in Wiltshire.
The new orangery has become the favourite room at home to appreciate what must be one of the most picturesque settings in the area.
With views like these, it is understandable why a bespoke orangery was chosen to extend this stunning period home.
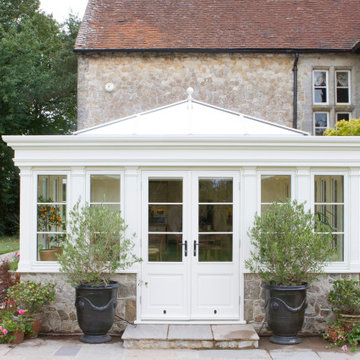
The choice of a white timber framed orangery with perfect symmetry brings an elegance and an aesthetic that is a more modern take on older stone orangery designs of the era. The windows and double French doors were designed in a way that reflects the large, tall window styles of the original property to create a continuity between the two buildings. The same light stone was also used to create the dwarf walls and steps down from the orangery into the garden, again continuing the original style of architecture through to the glass extension. As time passes the stones will be coloured by nature blending even more with the property.

Foto di una veranda chic di medie dimensioni con pavimento con piastrelle in ceramica, soffitto classico e pavimento multicolore
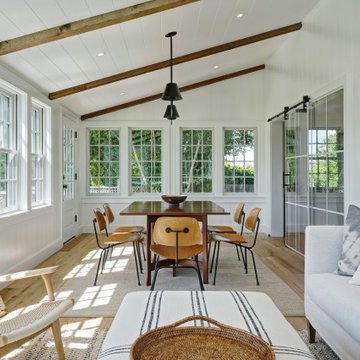
Architecture by Emeritus | Interiors by Lauren Marttila | Build by Julius Pasys| Photos by Tom G. Olcott
Idee per una veranda stile marino con pavimento in legno massello medio, nessun camino, soffitto classico e pavimento marrone
Idee per una veranda stile marino con pavimento in legno massello medio, nessun camino, soffitto classico e pavimento marrone

This cozy lake cottage skillfully incorporates a number of features that would normally be restricted to a larger home design. A glance of the exterior reveals a simple story and a half gable running the length of the home, enveloping the majority of the interior spaces. To the rear, a pair of gables with copper roofing flanks a covered dining area and screened porch. Inside, a linear foyer reveals a generous staircase with cascading landing.
Further back, a centrally placed kitchen is connected to all of the other main level entertaining spaces through expansive cased openings. A private study serves as the perfect buffer between the homes master suite and living room. Despite its small footprint, the master suite manages to incorporate several closets, built-ins, and adjacent master bath complete with a soaker tub flanked by separate enclosures for a shower and water closet.
Upstairs, a generous double vanity bathroom is shared by a bunkroom, exercise space, and private bedroom. The bunkroom is configured to provide sleeping accommodations for up to 4 people. The rear-facing exercise has great views of the lake through a set of windows that overlook the copper roof of the screened porch below.
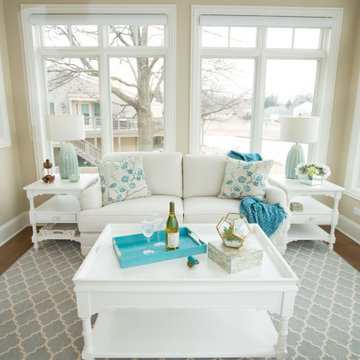
Idee per una veranda tradizionale di medie dimensioni con pavimento in legno massello medio, nessun camino, soffitto classico e pavimento marrone
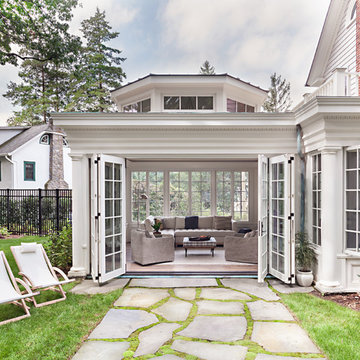
Immagine di una grande veranda classica con parquet chiaro, nessun camino, soffitto classico e pavimento marrone
Verande verdi, bianche - Foto e idee per arredare
1

