Verande bianche di medie dimensioni - Foto e idee per arredare
Filtra anche per:
Budget
Ordina per:Popolari oggi
81 - 100 di 1.112 foto
1 di 3
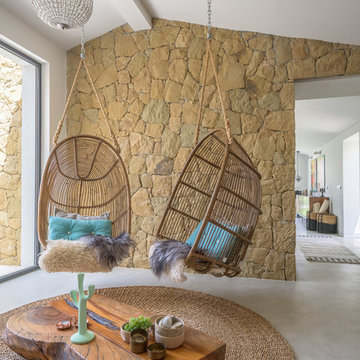
Proyecto del Estudio Mireia Pla
Esempio di una veranda tropicale di medie dimensioni con pavimento in cemento e soffitto classico
Esempio di una veranda tropicale di medie dimensioni con pavimento in cemento e soffitto classico
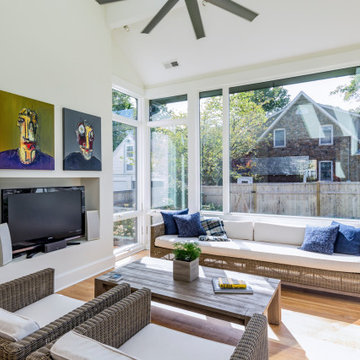
Esempio di una veranda design di medie dimensioni con parquet chiaro e lucernario
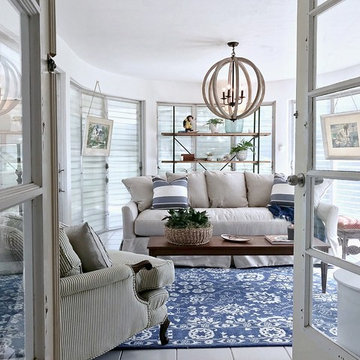
Esempio di una veranda classica di medie dimensioni con pavimento con piastrelle in ceramica, nessun camino, soffitto classico e pavimento bianco
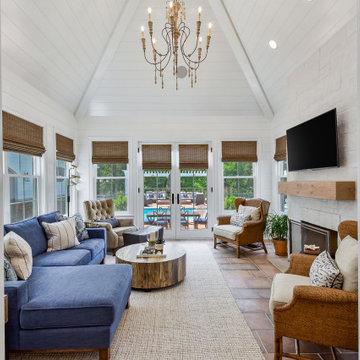
Esempio di una veranda tradizionale di medie dimensioni con pavimento in terracotta, camino classico, cornice del camino in pietra, soffitto classico e pavimento arancione

This cozy lake cottage skillfully incorporates a number of features that would normally be restricted to a larger home design. A glance of the exterior reveals a simple story and a half gable running the length of the home, enveloping the majority of the interior spaces. To the rear, a pair of gables with copper roofing flanks a covered dining area and screened porch. Inside, a linear foyer reveals a generous staircase with cascading landing.
Further back, a centrally placed kitchen is connected to all of the other main level entertaining spaces through expansive cased openings. A private study serves as the perfect buffer between the homes master suite and living room. Despite its small footprint, the master suite manages to incorporate several closets, built-ins, and adjacent master bath complete with a soaker tub flanked by separate enclosures for a shower and water closet.
Upstairs, a generous double vanity bathroom is shared by a bunkroom, exercise space, and private bedroom. The bunkroom is configured to provide sleeping accommodations for up to 4 people. The rear-facing exercise has great views of the lake through a set of windows that overlook the copper roof of the screened porch below.
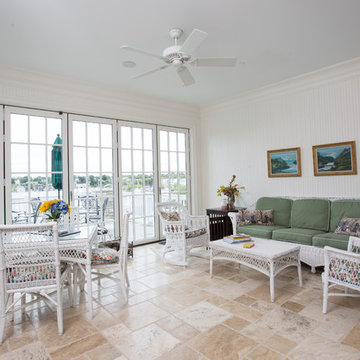
Camp Wobegon is a nostalgic waterfront retreat for a multi-generational family. The home's name pays homage to a radio show the homeowner listened to when he was a child in Minnesota. Throughout the home, there are nods to the sentimental past paired with modern features of today.
The five-story home sits on Round Lake in Charlevoix with a beautiful view of the yacht basin and historic downtown area. Each story of the home is devoted to a theme, such as family, grandkids, and wellness. The different stories boast standout features from an in-home fitness center complete with his and her locker rooms to a movie theater and a grandkids' getaway with murphy beds. The kids' library highlights an upper dome with a hand-painted welcome to the home's visitors.
Throughout Camp Wobegon, the custom finishes are apparent. The entire home features radius drywall, eliminating any harsh corners. Masons carefully crafted two fireplaces for an authentic touch. In the great room, there are hand constructed dark walnut beams that intrigue and awe anyone who enters the space. Birchwood artisans and select Allenboss carpenters built and assembled the grand beams in the home.
Perhaps the most unique room in the home is the exceptional dark walnut study. It exudes craftsmanship through the intricate woodwork. The floor, cabinetry, and ceiling were crafted with care by Birchwood carpenters. When you enter the study, you can smell the rich walnut. The room is a nod to the homeowner's father, who was a carpenter himself.
The custom details don't stop on the interior. As you walk through 26-foot NanoLock doors, you're greeted by an endless pool and a showstopping view of Round Lake. Moving to the front of the home, it's easy to admire the two copper domes that sit atop the roof. Yellow cedar siding and painted cedar railing complement the eye-catching domes.

Ispirazione per una veranda country di medie dimensioni con parquet chiaro, soffitto classico e nessun camino
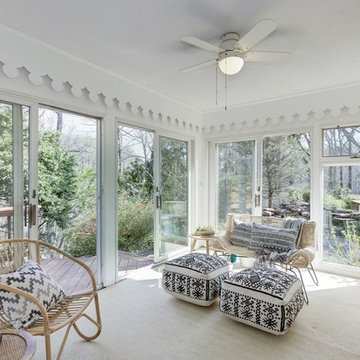
Ispirazione per una veranda design di medie dimensioni con moquette, nessun camino, soffitto classico e pavimento beige

TEAM
Architect: LDa Architecture & Interiors
Builder: Kistler and Knapp Builders
Interior Design: Weena and Spook
Photographer: Greg Premru Photography
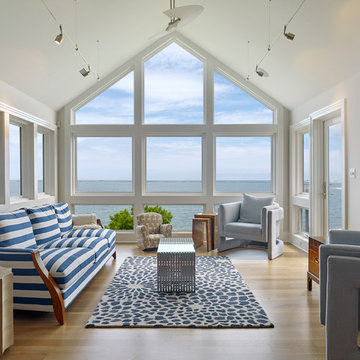
Don Pearse
Ispirazione per una veranda stile marinaro di medie dimensioni con pavimento in legno massello medio, nessun camino, soffitto classico e pavimento marrone
Ispirazione per una veranda stile marinaro di medie dimensioni con pavimento in legno massello medio, nessun camino, soffitto classico e pavimento marrone
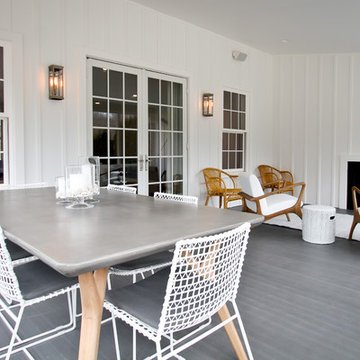
Idee per una veranda country di medie dimensioni con parquet scuro, nessun camino, soffitto classico e pavimento nero
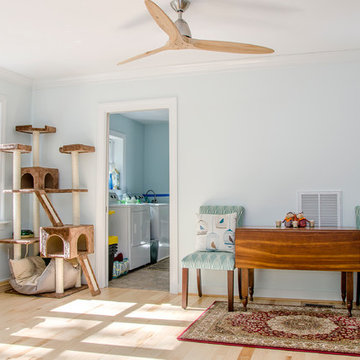
Sunroom addition with lots of windows and a cat condo looking into the laundry room
Immagine di una veranda chic di medie dimensioni con parquet chiaro e soffitto classico
Immagine di una veranda chic di medie dimensioni con parquet chiaro e soffitto classico
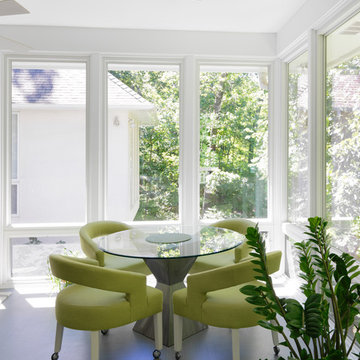
Esempio di una veranda eclettica di medie dimensioni con pavimento in laminato, nessun camino, soffitto classico e pavimento grigio
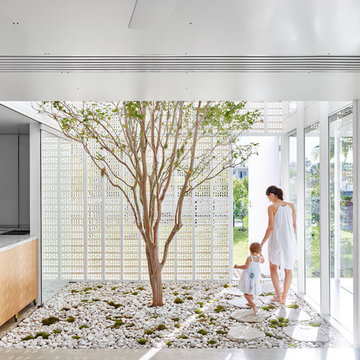
Architect: James Russell Architect
Photographer: Toby Scott
Ispirazione per una veranda design di medie dimensioni con pavimento in cemento
Ispirazione per una veranda design di medie dimensioni con pavimento in cemento
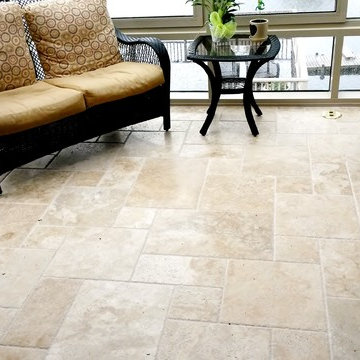
Foto di una veranda classica di medie dimensioni con pavimento in travertino, nessun camino, soffitto classico e pavimento beige
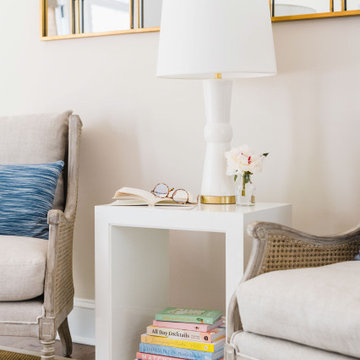
Photography: Tiffany Ringwald
Bright sunroom in Charlotte, NC with neutral walls and blue accents, rattan accent chairs with sisal and woven area rugs and gold mirror
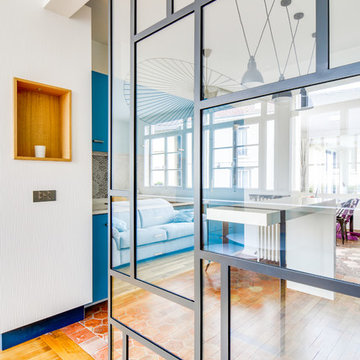
Foto di una veranda minimal di medie dimensioni con pavimento in terracotta, stufa a legna, cornice del camino in metallo, soffitto classico e pavimento rosso
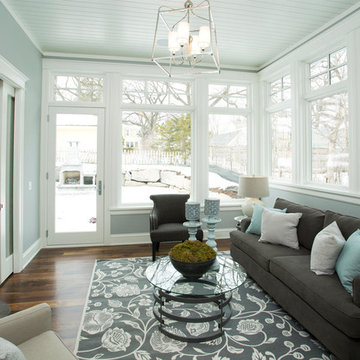
Shultz Photo & Design
Idee per una veranda chic di medie dimensioni con parquet scuro, nessun camino e pavimento marrone
Idee per una veranda chic di medie dimensioni con parquet scuro, nessun camino e pavimento marrone
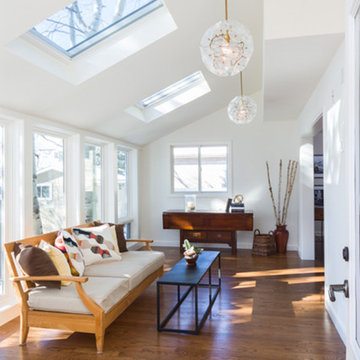
Photography by Studio Q Photography
Construction by Factor Design Build
Lighting by West Elm
Esempio di una veranda country di medie dimensioni con pavimento in legno massello medio, nessun camino e lucernario
Esempio di una veranda country di medie dimensioni con pavimento in legno massello medio, nessun camino e lucernario
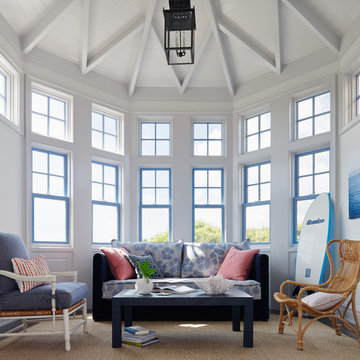
Lucas Allen
Idee per una veranda costiera di medie dimensioni con parquet scuro, nessun camino, soffitto classico e pavimento grigio
Idee per una veranda costiera di medie dimensioni con parquet scuro, nessun camino, soffitto classico e pavimento grigio
Verande bianche di medie dimensioni - Foto e idee per arredare
5