Verande bianche di medie dimensioni - Foto e idee per arredare
Filtra anche per:
Budget
Ordina per:Popolari oggi
41 - 60 di 1.114 foto
1 di 3
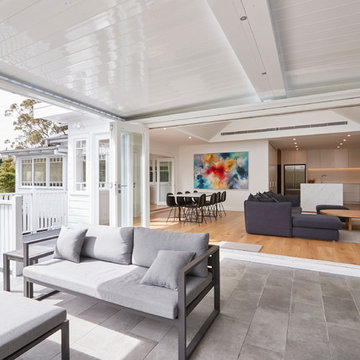
Foto di una veranda minimalista di medie dimensioni con pavimento con piastrelle in ceramica e pavimento grigio
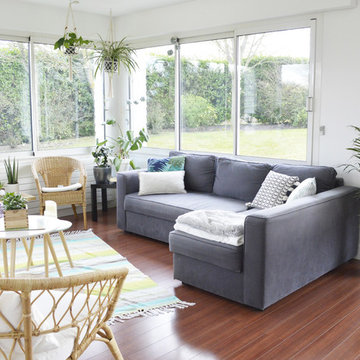
Foto di una veranda design di medie dimensioni con pavimento in legno massello medio, soffitto classico e pavimento marrone
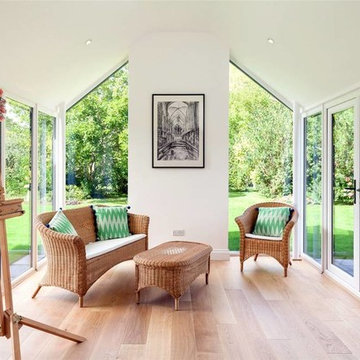
Ispirazione per una veranda minimal di medie dimensioni con pavimento beige e pavimento in legno massello medio
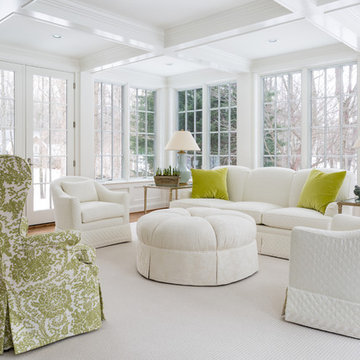
Photography: Angie Seckinger
Immagine di una veranda tradizionale di medie dimensioni con pavimento in legno massello medio, nessun camino e soffitto classico
Immagine di una veranda tradizionale di medie dimensioni con pavimento in legno massello medio, nessun camino e soffitto classico
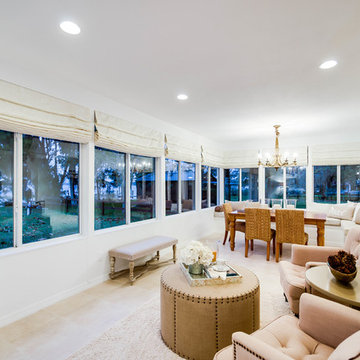
This sunroom is long and narrow. The homeowners wanted it to serve for lounging and dining. A custom built banquette creates a cozy dining area to enjoy the lake views.
The lounging area is the perfect space to enjoy a cup of coffee or read a good book.
Simply Elegant Interiors, Tampa.
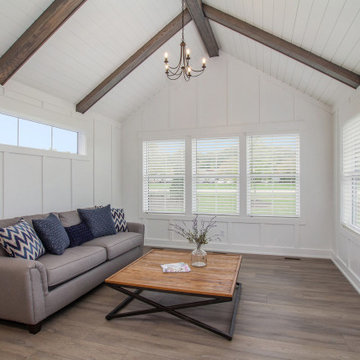
This stand-alone condominium takes a bold step with dark, modern farmhouse exterior features. Once again, the details of this stand alone condominium are where this custom design stands out; from custom trim to beautiful ceiling treatments and careful consideration for how the spaces interact. The exterior of the home is detailed with dark horizontal siding, vinyl board and batten, black windows, black asphalt shingles and accent metal roofing. Our design intent behind these stand-alone condominiums is to bring the maintenance free lifestyle with a space that feels like your own.
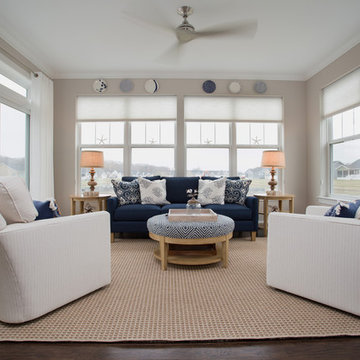
Carolyn Watson Photography
Foto di una veranda stile marino di medie dimensioni con pavimento in legno massello medio, nessun camino, soffitto classico e pavimento marrone
Foto di una veranda stile marino di medie dimensioni con pavimento in legno massello medio, nessun camino, soffitto classico e pavimento marrone
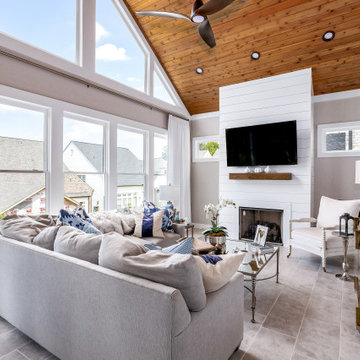
Our clients came to us looking to transform their existing deck into a gorgeous, light-filled, sun room that could be enjoyed all year long in their Sandy Springs home. The full height, white, shiplap fireplace and dark brown floating mantle compliment the vaulted, tongue & groove ceiling and light porcelain floor tile. The large windows provide an abundance of natural light and creates a relaxing and inviting space in this transitional four-season room.
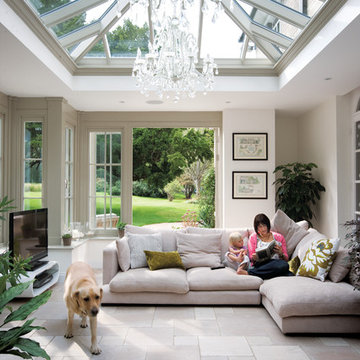
Unique to each home, we allow the house itself to direct and shape our design, in order to ensure a beautiful, balanced and timeless room that sits naturally and harmoniously in its surroundings.
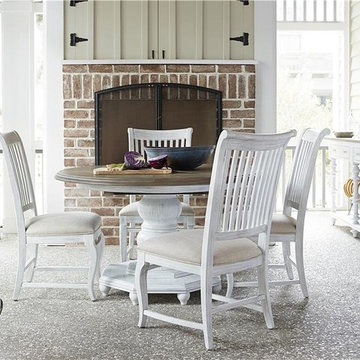
Esempio di una veranda stile marinaro di medie dimensioni con camino classico, cornice del camino in mattoni, soffitto classico, pavimento in cemento e pavimento grigio
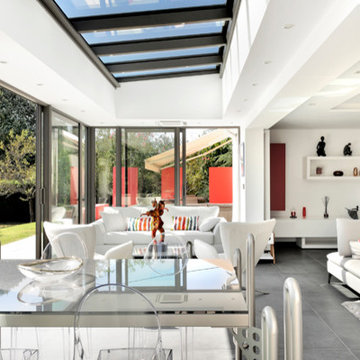
Photographe : Frenchie Cristogatin.
Esempio di una veranda design di medie dimensioni con nessun camino e lucernario
Esempio di una veranda design di medie dimensioni con nessun camino e lucernario
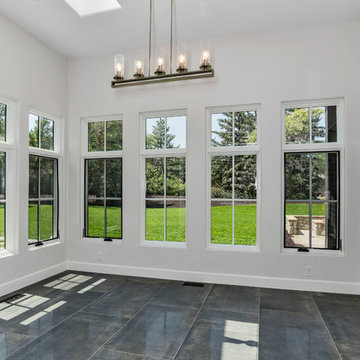
Esempio di una veranda country di medie dimensioni con pavimento in ardesia, soffitto classico e pavimento grigio
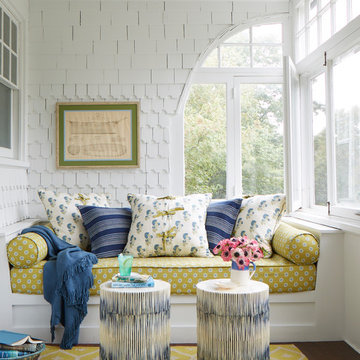
Idee per una veranda stile marino di medie dimensioni con parquet scuro, soffitto classico e pavimento marrone

Architect: Cook Architectural Design Studio
General Contractor: Erotas Building Corp
Photo Credit: Susan Gilmore Photography
Foto di una veranda tradizionale di medie dimensioni con parquet scuro, nessun camino, soffitto classico e pavimento nero
Foto di una veranda tradizionale di medie dimensioni con parquet scuro, nessun camino, soffitto classico e pavimento nero
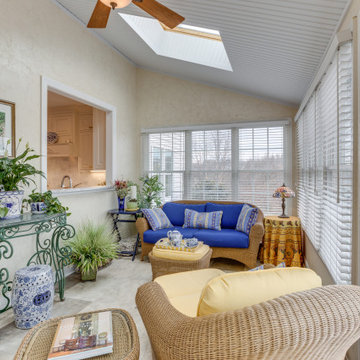
By simply rearranging the existing furniture, a natural balance and flow are created to the room which makes circulation easier and highlights the furnishings.
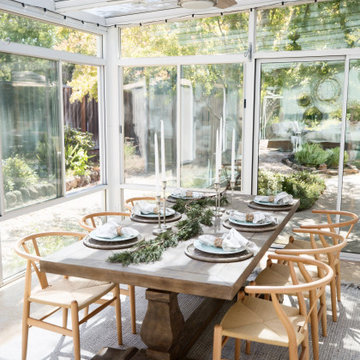
Sunroom patio enclosed for outdoor/indoor dining and hanging out.
Immagine di una veranda classica di medie dimensioni con pavimento con piastrelle in ceramica, nessun camino, soffitto in vetro e pavimento beige
Immagine di una veranda classica di medie dimensioni con pavimento con piastrelle in ceramica, nessun camino, soffitto in vetro e pavimento beige
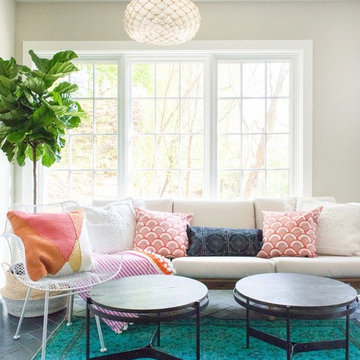
JANE BEILES
Foto di una veranda tradizionale di medie dimensioni con pavimento in ardesia, nessun camino e pavimento nero
Foto di una veranda tradizionale di medie dimensioni con pavimento in ardesia, nessun camino e pavimento nero
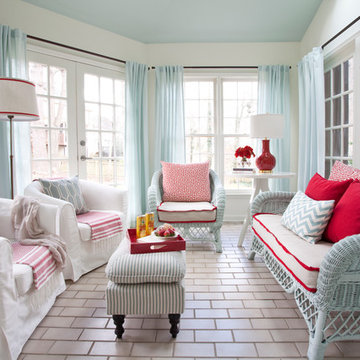
Christina Wedge
Ispirazione per una veranda stile marinaro di medie dimensioni con pavimento con piastrelle in ceramica, nessun camino e soffitto classico
Ispirazione per una veranda stile marinaro di medie dimensioni con pavimento con piastrelle in ceramica, nessun camino e soffitto classico

Located in a beautiful spot within Wellesley, Massachusetts, Sunspace Design played a key role in introducing this architectural gem to a client’s home—a custom double hip skylight crowning a gorgeous room. The resulting construction offers fluid transitions between indoor and outdoor spaces within the home, and blends well with the existing architecture.
The skylight boasts solid mahogany framing with a robust steel sub-frame. Durability meets sophistication. We used a layer of insulated tempered glass atop heat-strengthened laminated safety glass, further enhanced with a PPG Solarban 70 coating, to ensure optimal thermal performance. The dual-sealed, argon gas-filled glass system is efficient and resilient against oft-challenging New England weather.
Collaborative effort was key to the project’s success. MASS Architect, with their skylight concept drawings, inspired the project’s genesis, while Sunspace prepared a full suite of engineered shop drawings to complement the concepts. The local general contractor's preliminary framing and structural curb preparation accelerated our team’s installation of the skylight. As the frame was assembled at the Sunspace Design shop and positioned above the room via crane operation, a swift two-day field installation saved time and expense for all involved.
At Sunspace Design we’re all about pairing natural light with refined architecture. This double hip skylight is a focal point in the new room that welcomes the sun’s radiance into the heart of the client’s home. We take pride in our role, from engineering to fabrication, careful transportation, and quality installation. Our projects are journeys where architectural ideas are transformed into tangible, breathtaking spaces that elevate the way we live and create memories.
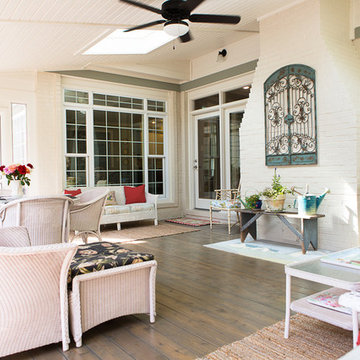
Sunroom home addition with white wood panel ceiling and dark hardwood floors.
Idee per una veranda classica di medie dimensioni con parquet scuro e lucernario
Idee per una veranda classica di medie dimensioni con parquet scuro e lucernario
Verande bianche di medie dimensioni - Foto e idee per arredare
3