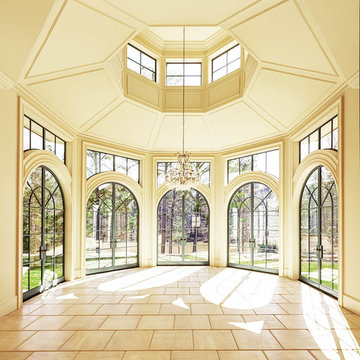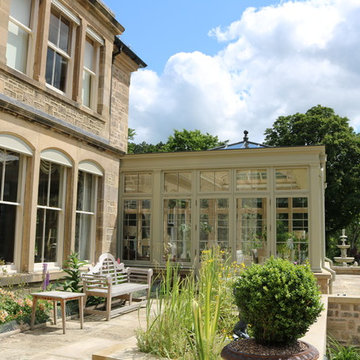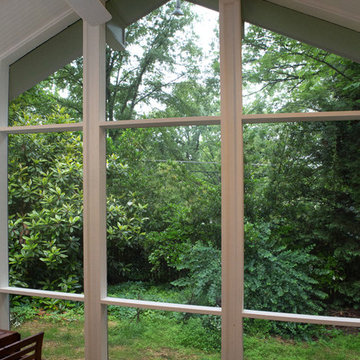Verande ampie - Foto e idee per arredare
Filtra anche per:
Budget
Ordina per:Popolari oggi
121 - 140 di 347 foto
1 di 3
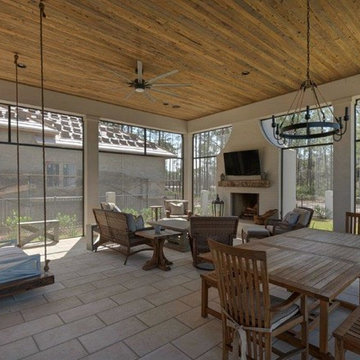
Ispirazione per un'ampia veranda country con pavimento in pietra calcarea, camino classico, soffitto classico, pavimento beige e cornice del camino in mattoni
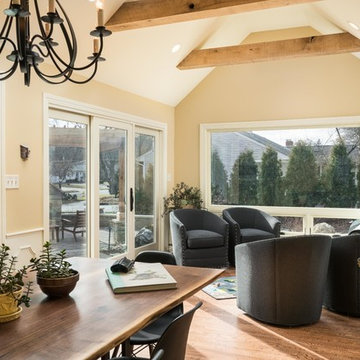
Sunroom addition w/vaulted ceiling and reclaimed wood trusses. Large picture windows allow southern light to flood the spaces with natural light and are optimal for client's love of birdwatching.
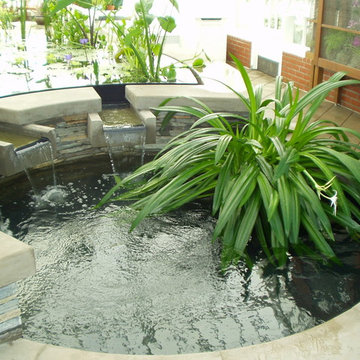
There were several levels of pools that were all part of the main pool. Every detail had to be considered from flow rates to capacity of pools to volume of over all water. Water in motion is so important in designing and planning a feature like this.
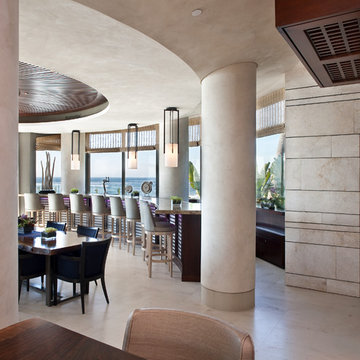
Location: Dana Point, CA;
DMI Salesman: David Adams;
Builder: RDM General Contractors;
Architect: Mark Singer Architects, Inc. AIA;
Photographer: Larry Falke Photographer;
Vendor: Weiland by Andersen
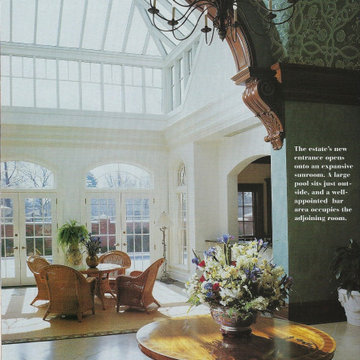
Idee per un'ampia veranda chic con pavimento in pietra calcarea, soffitto in vetro e pavimento beige
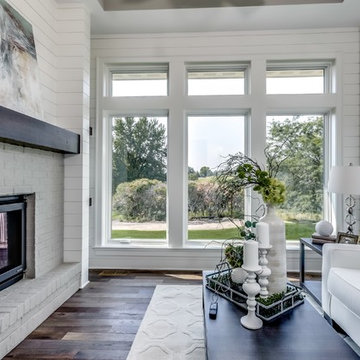
Executive Style Rambler With Private Water Views
Upscale, luxurious living awaits you in this custom built Norton Home. Set on a large rural lot with a beautiful lake view this is truly a private oasis.
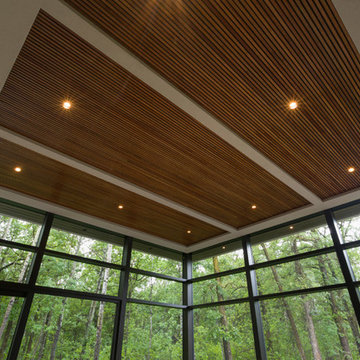
This ceiling detail shows up in multiple rooms of this home. It's made of 1" x 1" oak on a black background. In this case it's framed with acrylic stucco.
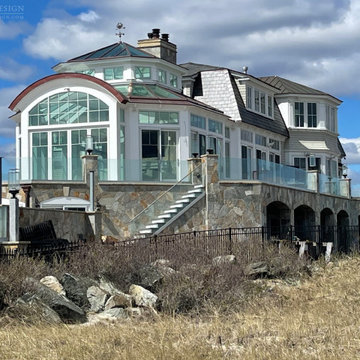
Sunspace Design’s principal service area extends along the seacoast corridor from Massachusetts to Maine, but it’s not every day that we’re able to work on a true oceanside project! This gorgeous two-tier conservatory was the result of a collaboration between Sunspace Design, TMS Architects and Interiors, and Architectural Builders. Sunspace was brought in to complete the conservatory addition envisioned by TMS, while Architectural Builders served as the general contractor.
The two-tier conservatory is an expansion to the existing residence. The 750 square foot design includes a 225 square foot cupola and stunning glass roof. Sunspace’s classic mahogany framing has been paired with copper flashing and caps. Thermal performance is especially important in coastal New England, so we’ve used insulated tempered glass layered upon laminated safety glass, with argon gas filling the spaces between the panes.
We worked in close conjunction with TMS and Architectural Builders at each step of the journey to this project’s completion. The result is a stunning testament to what’s possible when specialty architectural and design-build firms team up. Consider reaching out to Sunspace Design whether you’re a fellow industry professional with a need for custom glass design expertise, or a residential homeowner looking to revolutionize your home with the beauty of natural sunlight.
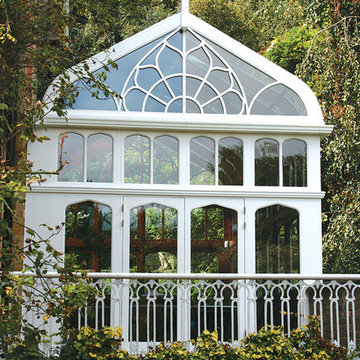
This stunning, bespoke oak Gothic conservatory on a Grade II listed property in Tunbridge Wells, Kent. With curved glass in the roof and unique glazing of the gable and frames. The curved glass sealed units in the roof were custom made for this project. The dark stained interior oak provides a unique warm contrast to the white exterior.
Glassex 2008 Gold winner for conservatory design
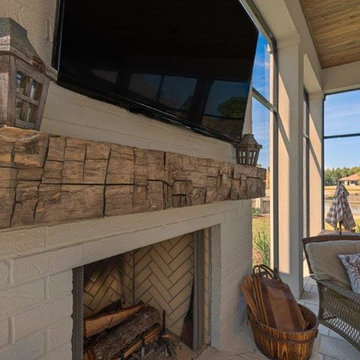
Idee per un'ampia veranda country con pavimento in pietra calcarea, camino classico, soffitto classico, pavimento beige e cornice del camino in mattoni
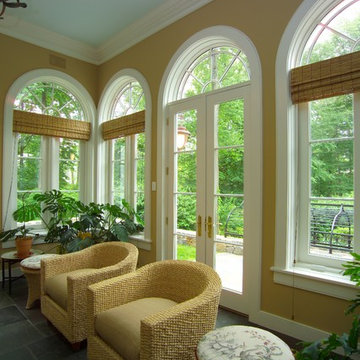
Sunroom at he far west side of the home, featuring windows on 3 walls and a bluestone floor installed over hydronic radiant heat.
Esempio di un'ampia veranda classica
Esempio di un'ampia veranda classica
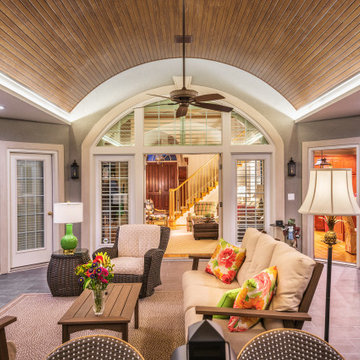
The sunroom includes a barrel-vaulted ceiling (high point, 14 feet) comprised of a walnut-look PVC T&G. Illuminated with high-intensity light tape concealed in coves along the edges.
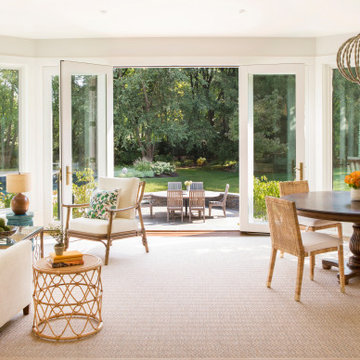
The open floor plan extends the full length of the kitchen creating a cozy yet invigorating environment no matter where you choose to sit.
Esempio di un'ampia veranda chic con pavimento in legno massello medio, soffitto classico e pavimento marrone
Esempio di un'ampia veranda chic con pavimento in legno massello medio, soffitto classico e pavimento marrone
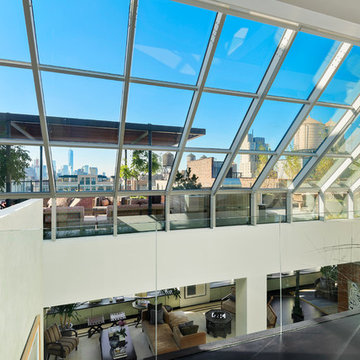
A breathtaking 25' atrium floods nearly every surface with natural light. Throughout the home, enjoy incredible downtown panoramas that stretch all the way to One World Trade Center. Visible here is the 1,365 s/f private rooftop terrace and expansive great room. -- Gotham Photo Company
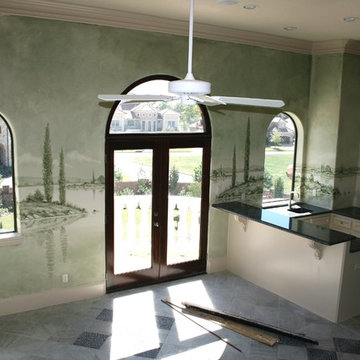
We painted this very soft, monochromatic, Italian landscape mural in a loft style area for our client. This room was intended for meditation and relaxation. Through our soft mural, and careful color choice, we provided the feeling of bringing the outdoors to be indoors. Copyright © 2016 The Artists Hands
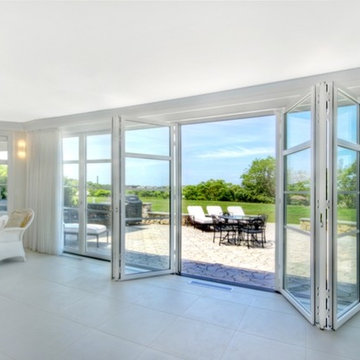
Innitou Photo classy area very spacious and beautiful scenery beautiful stone patty o
Esempio di un'ampia veranda minimal con pavimento in gres porcellanato e soffitto classico
Esempio di un'ampia veranda minimal con pavimento in gres porcellanato e soffitto classico
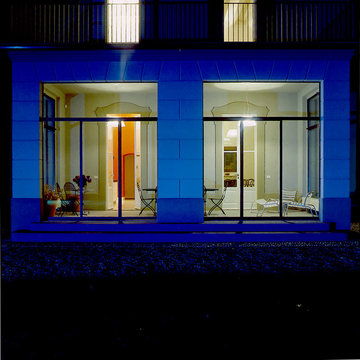
Esempio di un'ampia veranda contemporanea con pavimento in pietra calcarea
Verande ampie - Foto e idee per arredare
7
