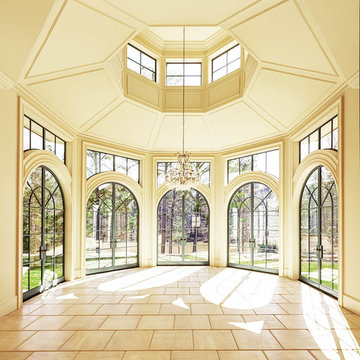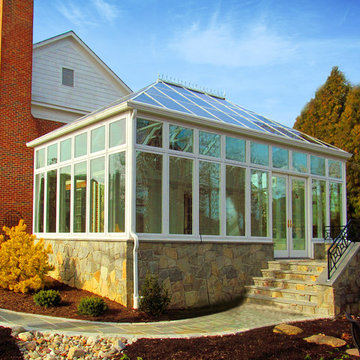Verande ampie - Foto e idee per arredare
Filtra anche per:
Budget
Ordina per:Popolari oggi
61 - 80 di 347 foto
1 di 3
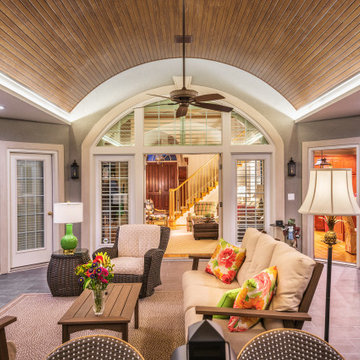
The sunroom includes a barrel-vaulted ceiling (high point, 14 feet) comprised of a walnut-look PVC T&G. Illuminated with high-intensity light tape concealed in coves along the edges.

Immagine di un'ampia veranda tradizionale con camino bifacciale, cornice del camino in mattoni, pavimento multicolore, soffitto classico e pavimento in ardesia
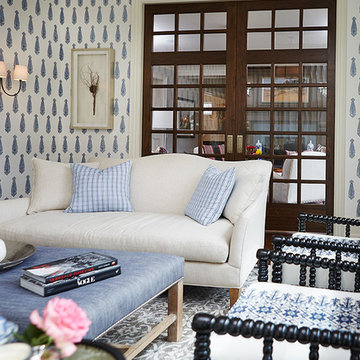
Builder: J. Peterson Homes
Interior Designer: Francesca Owens
Photographers: Ashley Avila Photography, Bill Hebert, & FulView
Capped by a picturesque double chimney and distinguished by its distinctive roof lines and patterned brick, stone and siding, Rookwood draws inspiration from Tudor and Shingle styles, two of the world’s most enduring architectural forms. Popular from about 1890 through 1940, Tudor is characterized by steeply pitched roofs, massive chimneys, tall narrow casement windows and decorative half-timbering. Shingle’s hallmarks include shingled walls, an asymmetrical façade, intersecting cross gables and extensive porches. A masterpiece of wood and stone, there is nothing ordinary about Rookwood, which combines the best of both worlds.
Once inside the foyer, the 3,500-square foot main level opens with a 27-foot central living room with natural fireplace. Nearby is a large kitchen featuring an extended island, hearth room and butler’s pantry with an adjacent formal dining space near the front of the house. Also featured is a sun room and spacious study, both perfect for relaxing, as well as two nearby garages that add up to almost 1,500 square foot of space. A large master suite with bath and walk-in closet which dominates the 2,700-square foot second level which also includes three additional family bedrooms, a convenient laundry and a flexible 580-square-foot bonus space. Downstairs, the lower level boasts approximately 1,000 more square feet of finished space, including a recreation room, guest suite and additional storage.
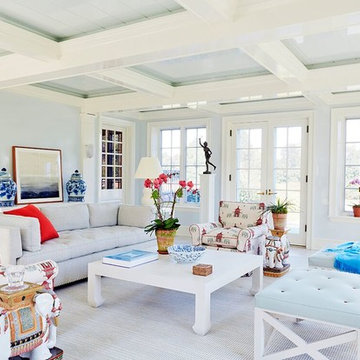
The sunroom walls and ceilings are a burst of brightness in Benjamin Moore’s Glass Slipper with trim and beams in Benjamin Moore’s Ivory White. Katie Ridder’s hand-painted Pagoda linen in Ruby makes for conversation-piece chairs. Ceramic elephant garden stools are from Prima Antiques. Raoul Textiles’ Robin’s Egg linen graces the sofa, punched up with a Loro Piana orange cashmere pillow. Custom stools sport a Holland & Sherry leather. The rug is from Elizabeth Eakins.
Photographer: Christian Harder
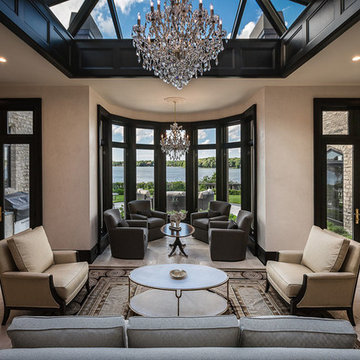
Courtyard addition with 18' pyramidal skylight
Photo Credit: Edgar Visuals
Immagine di un'ampia veranda tradizionale con pavimento in pietra calcarea, soffitto in vetro e pavimento beige
Immagine di un'ampia veranda tradizionale con pavimento in pietra calcarea, soffitto in vetro e pavimento beige
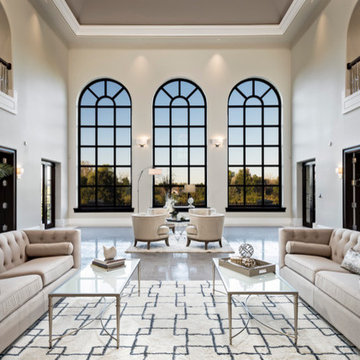
The 2-story observatory with floor to ceiling windows that overlook the backyard and terrace
Esempio di un'ampia veranda
Esempio di un'ampia veranda
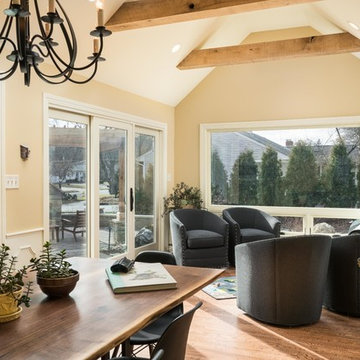
Sunroom addition w/vaulted ceiling and reclaimed wood trusses. Large picture windows allow southern light to flood the spaces with natural light and are optimal for client's love of birdwatching.
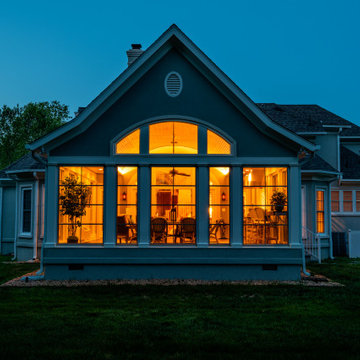
Exteriors match existing house - Dryvit (EIFs, composite painted trim, and matching asphalt shingle roofing). Sunspace enclosures convert the space from a screened porch to an enclosed porch.
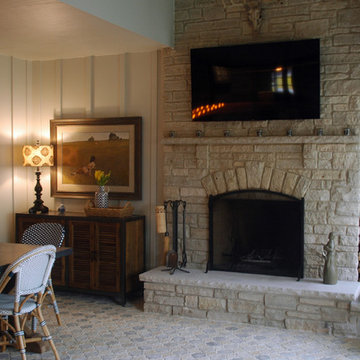
The enclosed terrace has a beautful natural stone fireplace adjacent to the main dining area. This is perfect for entertaining all year round!
Meyer Design
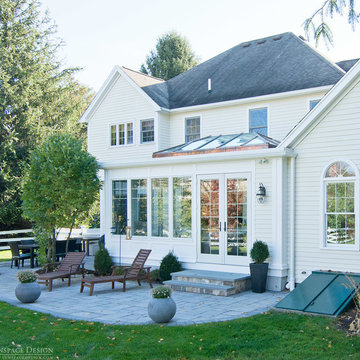
In 2014, these clients came to Sunspace with a sketch and a dream of enlarging their kitchen. The goal was to create a much larger, open room flooded with natural light. Sunspace worked with the clients to design a space that would meet their goals, and the results are presented here.
The most important facet of this project was the design and inclusion of a large double hip skylight centered in the ceiling of the new space. The size of the skylight required a concealed steel frame to carry the long spans and provide the desired levels of natural lighting.
Sunspace coordinated the entire project from design to kitchen renovation to completion. The space is open and light. Because the kitchen work area became part of the unified space, the client was left with a great place for family and friends to gather. Additional customization throughout the kitchen and the introduction of elegant wood flooring added to the appeal and warmth of this truly magnificent family space.
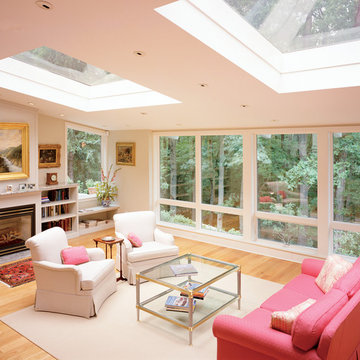
Art Studio / Sunroom addition. Multiple floor levels due to house being on a hillside. Project located in Lederach, Montgomery County, PA.
Foto di un'ampia veranda contemporanea con parquet chiaro, cornice del camino in legno e lucernario
Foto di un'ampia veranda contemporanea con parquet chiaro, cornice del camino in legno e lucernario
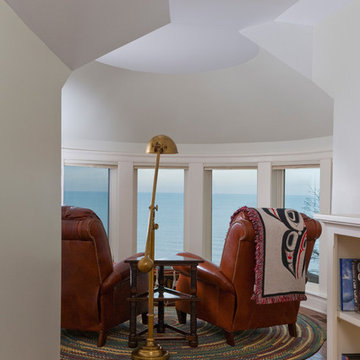
http://www.pickellbuilders.com. Photography by Linda Oyama Bryan. Skyline Sitting Room at Top of Turret Overlooking Lake Michigan.
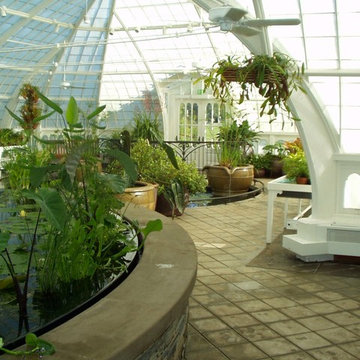
The original conservatory was built back in the 1880's, this reconstruction project had to try and use the same craftsmanship that was used back in that time so the new conservatory had the look of old but the structure of new engineering…. this was a great project to be involved in.
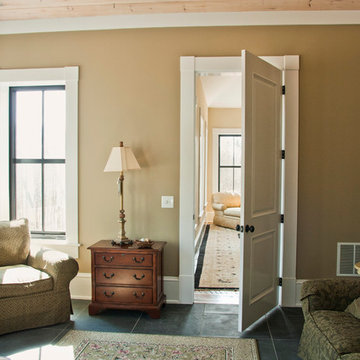
Luxury living done with energy-efficiency in mind. From the Insulated Concrete Form walls to the solar panels, this home has energy-efficient features at every turn. Luxury abounds with hardwood floors from a tobacco barn, custom cabinets, to vaulted ceilings. The indoor basketball court and golf simulator give family and friends plenty of fun options to explore. This home has it all.
Elise Trissel photograph
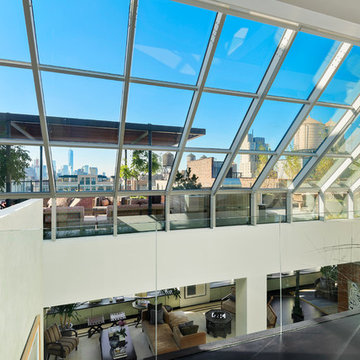
A breathtaking 25' atrium floods nearly every surface with natural light. Throughout the home, enjoy incredible downtown panoramas that stretch all the way to One World Trade Center. Visible here is the 1,365 s/f private rooftop terrace and expansive great room. -- Gotham Photo Company
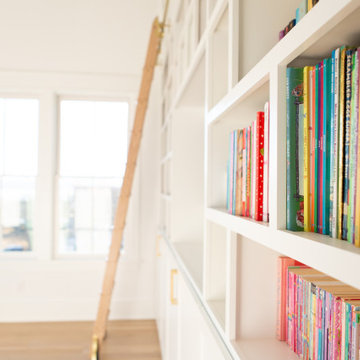
Library tower equipped with a rolling ladder.
Esempio di un'ampia veranda stile marino con parquet chiaro e soffitto classico
Esempio di un'ampia veranda stile marino con parquet chiaro e soffitto classico
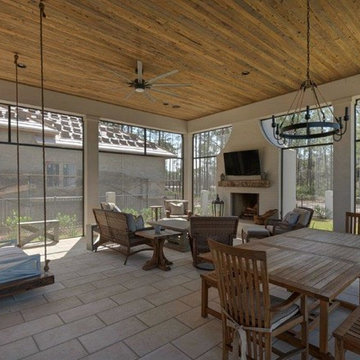
Ispirazione per un'ampia veranda country con pavimento in pietra calcarea, camino classico, soffitto classico, pavimento beige e cornice del camino in mattoni
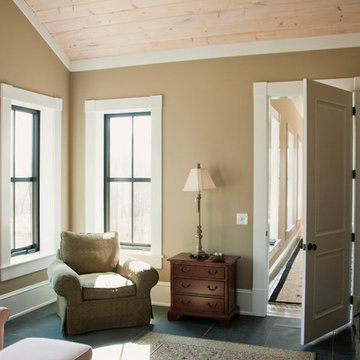
Luxury living done with energy-efficiency in mind. From the Insulated Concrete Form walls to the solar panels, this home has energy-efficient features at every turn. Luxury abounds with hardwood floors from a tobacco barn, custom cabinets, to vaulted ceilings. The indoor basketball court and golf simulator give family and friends plenty of fun options to explore. This home has it all.
Elise Trissel photograph
Verande ampie - Foto e idee per arredare
4
