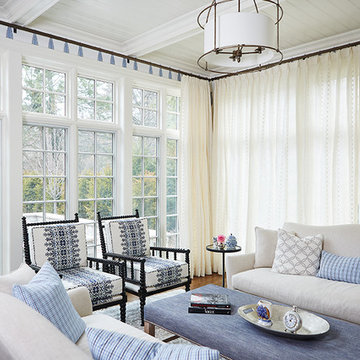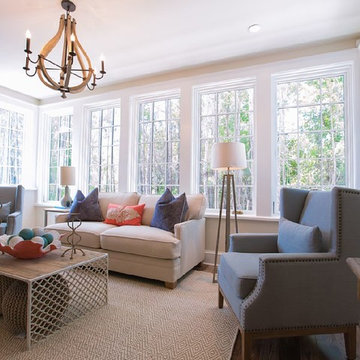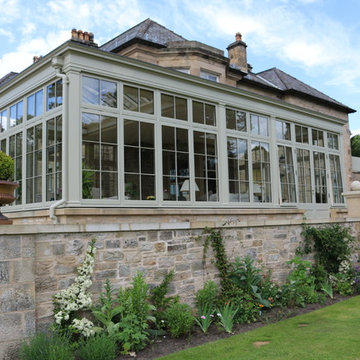Verande ampie - Foto e idee per arredare
Filtra anche per:
Budget
Ordina per:Popolari oggi
41 - 60 di 347 foto
1 di 3
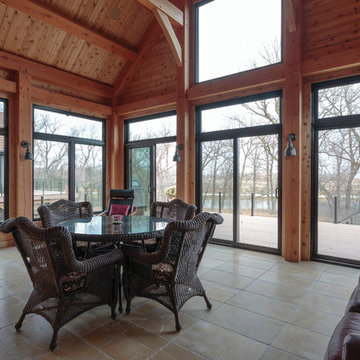
Soaking up the spectacular river view with this magnificent all season sun room. The wrap around deck becomes an extension to this custom home.
Ispirazione per un'ampia veranda con pavimento in ardesia, soffitto classico e pavimento grigio
Ispirazione per un'ampia veranda con pavimento in ardesia, soffitto classico e pavimento grigio
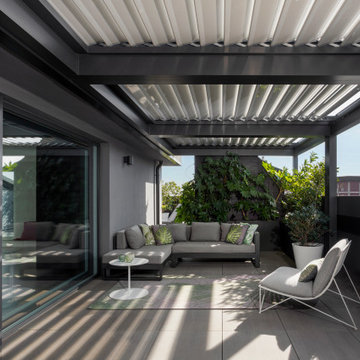
il terrazzo corre attorno all'appartamento su 3 lati.
Il fronte principale ha una veranda pergolato con lamelle orientabili e apribili completamente.
Pavimento in gres galleggiante.
Grande porta finestra scorrevole.
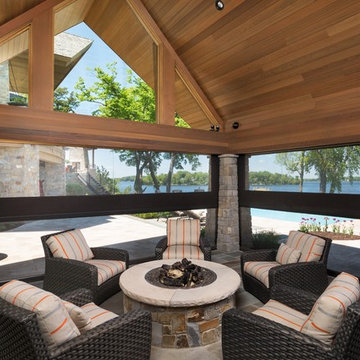
Phantom Retractable Vinyl In Pool House
Esempio di un'ampia veranda minimal con pavimento in ardesia, nessun camino, soffitto classico e pavimento grigio
Esempio di un'ampia veranda minimal con pavimento in ardesia, nessun camino, soffitto classico e pavimento grigio
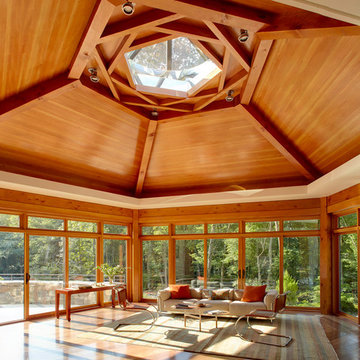
Photography by Michael Biondo Photography ; This stunning green, contemporary home designed to nestle into its steep Westport lot by Ann Sellars and Howard Lathrop of Sellars Lathrop Architects, is beautifully crafted by Domus Constructors. Tight insulation, photovoltaic and thermal solar panels, deep overhangs and Lowen triple pane windows earned builder, Chris Shea, an outstanding 25 HERS rating.
The interior boasts a magnificent free form radius staircase by New England Stair Company, which won a Special Focus Award, and the spectacular two-story library with steel catwalk (pictured) features a secret door to a spiral stair and cigar room. Other notable features include a glass walled wine room, a glass enclosed pentagon shaped sunroom and a Wetstyle tub in the spa bath.

Builder: J. Peterson Homes
Interior Designer: Francesca Owens
Photographers: Ashley Avila Photography, Bill Hebert, & FulView
Capped by a picturesque double chimney and distinguished by its distinctive roof lines and patterned brick, stone and siding, Rookwood draws inspiration from Tudor and Shingle styles, two of the world’s most enduring architectural forms. Popular from about 1890 through 1940, Tudor is characterized by steeply pitched roofs, massive chimneys, tall narrow casement windows and decorative half-timbering. Shingle’s hallmarks include shingled walls, an asymmetrical façade, intersecting cross gables and extensive porches. A masterpiece of wood and stone, there is nothing ordinary about Rookwood, which combines the best of both worlds.
Once inside the foyer, the 3,500-square foot main level opens with a 27-foot central living room with natural fireplace. Nearby is a large kitchen featuring an extended island, hearth room and butler’s pantry with an adjacent formal dining space near the front of the house. Also featured is a sun room and spacious study, both perfect for relaxing, as well as two nearby garages that add up to almost 1,500 square foot of space. A large master suite with bath and walk-in closet which dominates the 2,700-square foot second level which also includes three additional family bedrooms, a convenient laundry and a flexible 580-square-foot bonus space. Downstairs, the lower level boasts approximately 1,000 more square feet of finished space, including a recreation room, guest suite and additional storage.
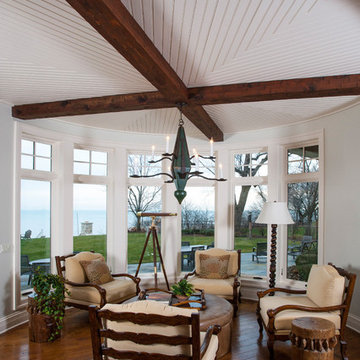
http://www.pickellbuilders.com. Photography by Linda Oyama Bryan. Circular Sitting Room with Bead Board and Beamed Ceiling Detail.
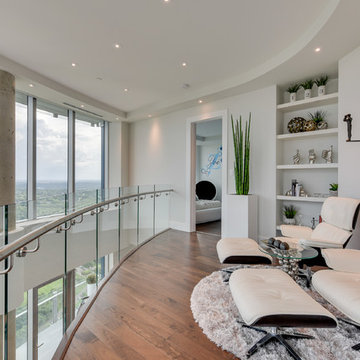
Alex Cote
Esempio di un'ampia veranda minimal con pavimento in legno massello medio, nessun camino e soffitto classico
Esempio di un'ampia veranda minimal con pavimento in legno massello medio, nessun camino e soffitto classico
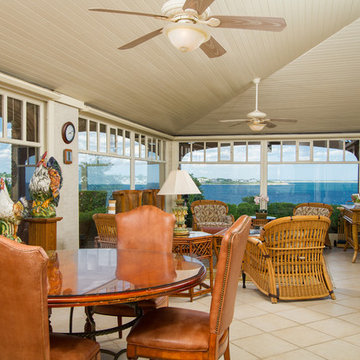
Main | Sunroom | Newport, RI
© Lila Delman Real Estate International |
The Ocean Lawn Estate from Lila Delman Real Estate Int'l on Vimeo.
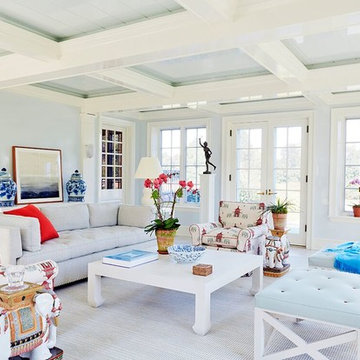
The sunroom walls and ceilings are a burst of brightness in Benjamin Moore’s Glass Slipper with trim and beams in Benjamin Moore’s Ivory White. Katie Ridder’s hand-painted Pagoda linen in Ruby makes for conversation-piece chairs. Ceramic elephant garden stools are from Prima Antiques. Raoul Textiles’ Robin’s Egg linen graces the sofa, punched up with a Loro Piana orange cashmere pillow. Custom stools sport a Holland & Sherry leather. The rug is from Elizabeth Eakins.
Photographer: Christian Harder
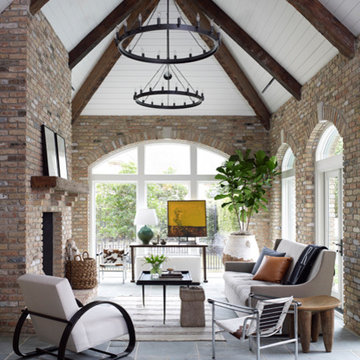
We brought the outside inside! This room used to be a covered porch. We enclosed it, creating a new open and airy living space with lots of light.
Esempio di un'ampia veranda chic con pavimento in ardesia, camino classico, cornice del camino in mattoni, soffitto classico e pavimento grigio
Esempio di un'ampia veranda chic con pavimento in ardesia, camino classico, cornice del camino in mattoni, soffitto classico e pavimento grigio
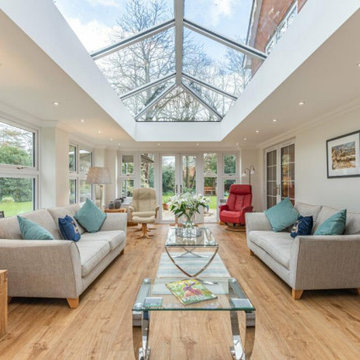
A very large flat roof home extension with a lantern roof. Very modern finishes, lots of natural light coming through the glass
Foto di un'ampia veranda minimalista con lucernario
Foto di un'ampia veranda minimalista con lucernario

Justin Krug Photography
Idee per un'ampia veranda country con pavimento con piastrelle in ceramica, lucernario e pavimento grigio
Idee per un'ampia veranda country con pavimento con piastrelle in ceramica, lucernario e pavimento grigio
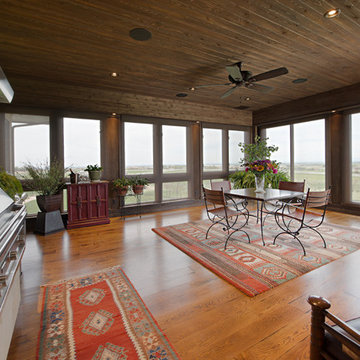
A Brilliant Photo - Agneiszka Wormus
Esempio di un'ampia veranda stile americano
Esempio di un'ampia veranda stile americano
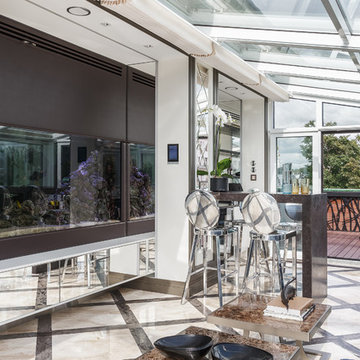
Авторы проекта: Ведран Бркич, Лидия Бркич, Анна Гармаш.
Фотограф: Сергей Красюк
Esempio di un'ampia veranda contemporanea con soffitto in vetro, pavimento beige e pavimento in marmo
Esempio di un'ampia veranda contemporanea con soffitto in vetro, pavimento beige e pavimento in marmo
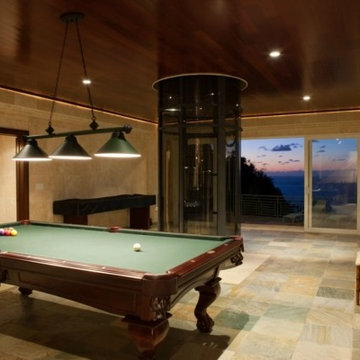
We love this billiards room featuring a custom wood ceiling, sliding glass doors, and a home elevator!
Immagine di un'ampia veranda minimal con pavimento con piastrelle in ceramica e nessun camino
Immagine di un'ampia veranda minimal con pavimento con piastrelle in ceramica e nessun camino
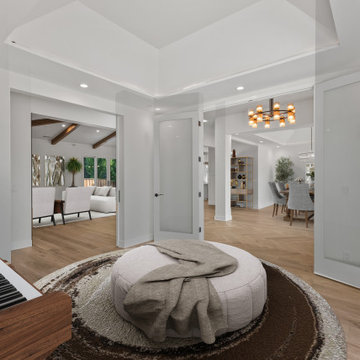
Upon approaching, a newly minted covered porch welcomes visitors, leading them into a refreshing entryway. The floor in this space boasts a herringbone style European oak in a smoked finish. The double mahogany front doors with square glass windows set an inviting tone for the elegant interiors awaiting inside.
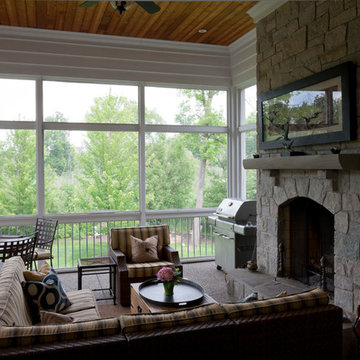
© George Dzahristos
Immagine di un'ampia veranda classica con pavimento con piastrelle in ceramica, camino classico e cornice del camino in pietra
Immagine di un'ampia veranda classica con pavimento con piastrelle in ceramica, camino classico e cornice del camino in pietra
Verande ampie - Foto e idee per arredare
3
