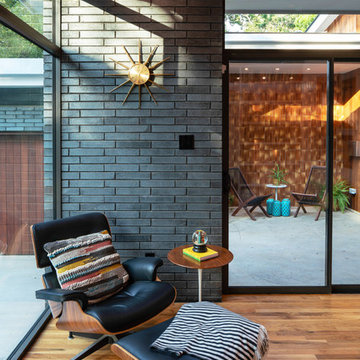Ufficio
Filtra anche per:
Budget
Ordina per:Popolari oggi
761 - 780 di 47.752 foto
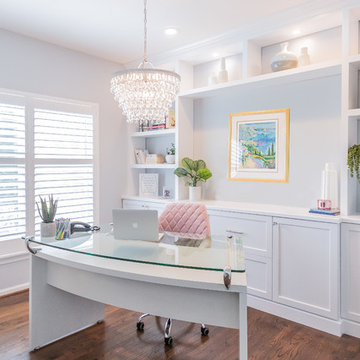
To create a clean updated look in our client's home office we used white, low sheen, painted cabinetry and shelves. To coordinate the existing chandelier, our client selected crystal hardware and satin nickel bar pulls. The final touch in this coordinated space was custom painting our client's existing desk. All of the elements come together in this clean, transitional space!
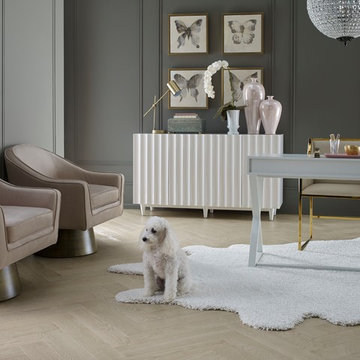
Idee per un ampio ufficio design con pareti grigie, parquet chiaro, nessun camino, scrivania autoportante e pavimento marrone
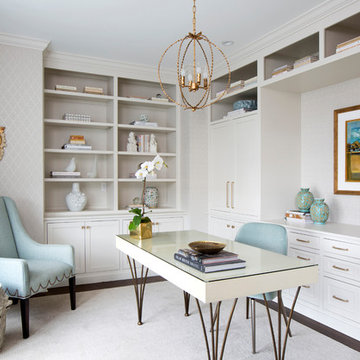
A custom home design from the plans to the accessories. This home office is located at the front of the house and the client works hard on her computer but wanted the space to still feel feminine. Using soft greiges and blues, with the addition of wallpaper and gorgeous drapery panels we achieved a clean but lush space.
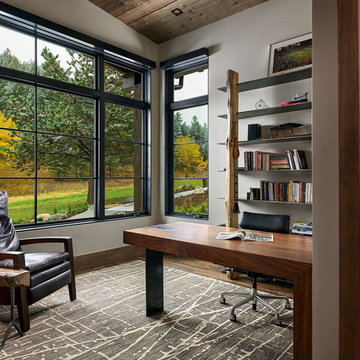
Photos: Eric Lucero
Immagine di un ufficio stile rurale di medie dimensioni con pareti rosse, pavimento in legno massello medio, scrivania autoportante e pavimento marrone
Immagine di un ufficio stile rurale di medie dimensioni con pareti rosse, pavimento in legno massello medio, scrivania autoportante e pavimento marrone
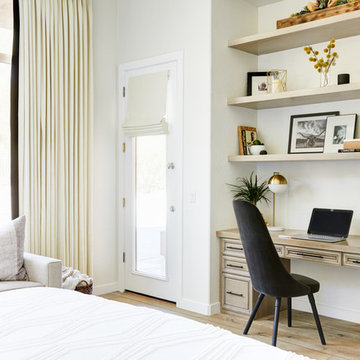
Esempio di un ufficio classico con pareti bianche, parquet chiaro, scrivania incassata e pavimento beige
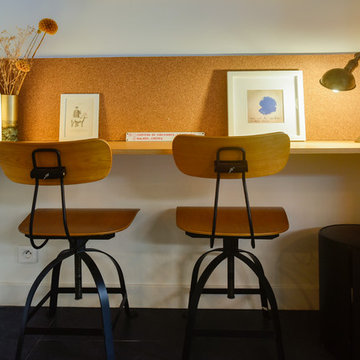
Ispirazione per un piccolo ufficio industriale con pareti bianche e pavimento grigio
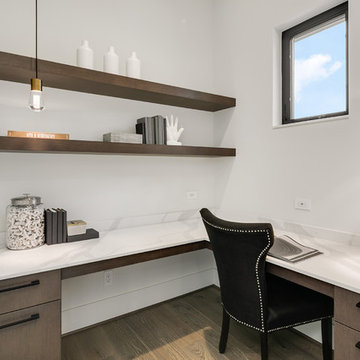
Off of the nook/kitchen is a private pocket office with barn door. This space is perfect for kids study or extra room for privacy.
Ispirazione per un ufficio minimal di medie dimensioni con pareti bianche, pavimento in legno massello medio, scrivania incassata e pavimento grigio
Ispirazione per un ufficio minimal di medie dimensioni con pareti bianche, pavimento in legno massello medio, scrivania incassata e pavimento grigio
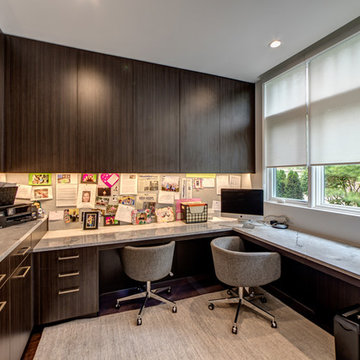
Just off the kitchen, this small, well organized home office constructed in 2015 for a West Bloomfield family gets the job done. Teak cabinetry in a Dark Chocolate finish from Tafisa keeps supplies organized and out of sight. The upper doors have no handles, keeping the look sleek. Lower cabinets feature slim line silver pulls. Task lighting mounted under the upper cabinets illuminates the Calacatta quartzite counters to provide a bright, easy to use desk surface. The ‘L’ shaped counter continues down the window wall to provide plenty of room for the family to pay bills or do homework. A linen covered tack board offers a handy place to display important memos and treasured memorabilia.
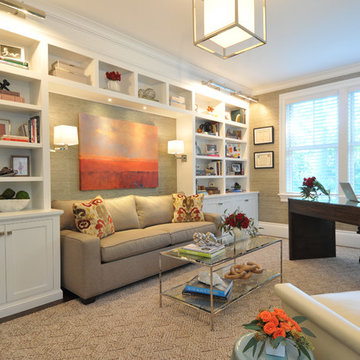
Photo Credit: Betsy Bassett
Ispirazione per un ufficio classico di medie dimensioni con pareti grigie, parquet scuro, nessun camino, scrivania autoportante e pavimento beige
Ispirazione per un ufficio classico di medie dimensioni con pareti grigie, parquet scuro, nessun camino, scrivania autoportante e pavimento beige
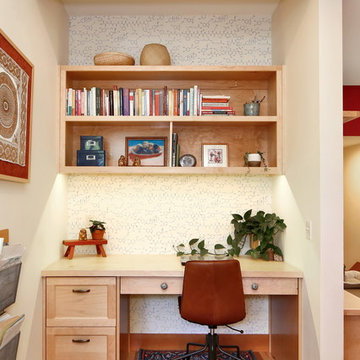
The owners of this home came to us with a plan to build a new high-performance home that physically and aesthetically fit on an infill lot in an old well-established neighborhood in Bellingham. The Craftsman exterior detailing, Scandinavian exterior color palette, and timber details help it blend into the older neighborhood. At the same time the clean modern interior allowed their artistic details and displayed artwork take center stage.
We started working with the owners and the design team in the later stages of design, sharing our expertise with high-performance building strategies, custom timber details, and construction cost planning. Our team then seamlessly rolled into the construction phase of the project, working with the owners and Michelle, the interior designer until the home was complete.
The owners can hardly believe the way it all came together to create a bright, comfortable, and friendly space that highlights their applied details and favorite pieces of art.
Photography by Radley Muller Photography
Design by Deborah Todd Building Design Services
Interior Design by Spiral Studios
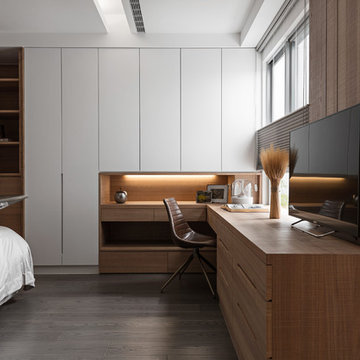
Immagine di un ufficio minimal con parquet scuro, nessun camino, scrivania incassata e pavimento marrone
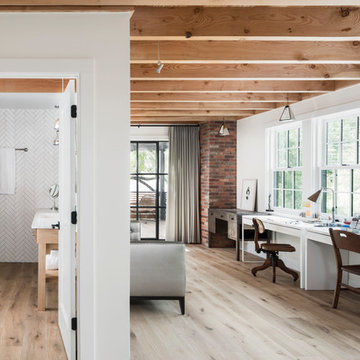
Foto di un ufficio country con pareti bianche, parquet chiaro, scrivania autoportante e pavimento beige
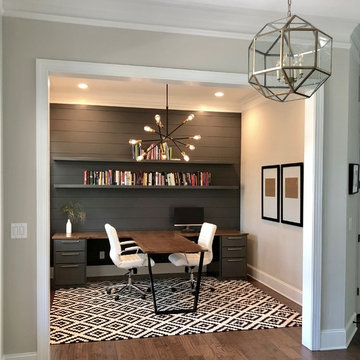
View of the office from the front door entry hall. - Sandy Kritziinger
Immagine di un ufficio minimal di medie dimensioni con pareti grigie, parquet scuro, scrivania incassata e pavimento marrone
Immagine di un ufficio minimal di medie dimensioni con pareti grigie, parquet scuro, scrivania incassata e pavimento marrone
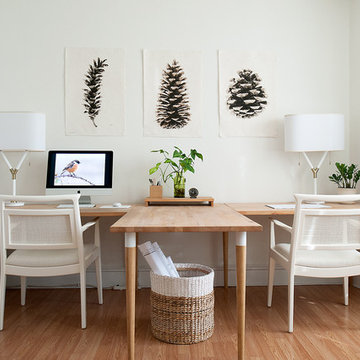
shared desk space for designer and assistant
Photo by Rebecca McAlpin
Esempio di un ufficio chic di medie dimensioni con pareti bianche, pavimento in legno massello medio, scrivania autoportante e pavimento beige
Esempio di un ufficio chic di medie dimensioni con pareti bianche, pavimento in legno massello medio, scrivania autoportante e pavimento beige
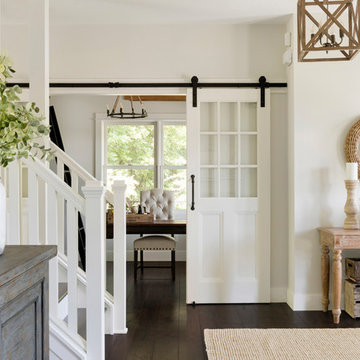
View of home office. Photo by Spacecrafting photography.
Foto di un ufficio minimalista di medie dimensioni con pareti beige, parquet scuro, scrivania autoportante e pavimento marrone
Foto di un ufficio minimalista di medie dimensioni con pareti beige, parquet scuro, scrivania autoportante e pavimento marrone
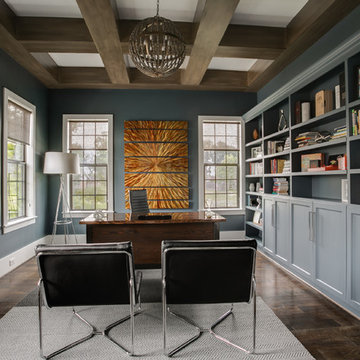
Leslie Plaza Johnson
Esempio di un grande ufficio chic con pareti blu, scrivania autoportante, parquet scuro, nessun camino e pavimento marrone
Esempio di un grande ufficio chic con pareti blu, scrivania autoportante, parquet scuro, nessun camino e pavimento marrone

Esempio di un ufficio classico di medie dimensioni con pareti grigie, parquet scuro, camino classico, cornice del camino in metallo, scrivania autoportante e pavimento marrone
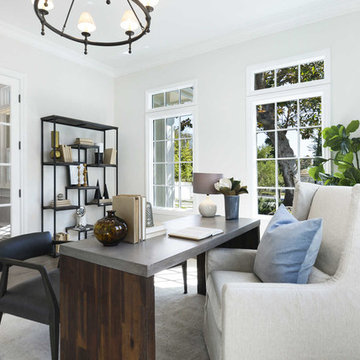
This home was fully remodeled with a cape cod feel including the interior, exterior, driveway, backyard and pool. We added beautiful moulding and wainscoting throughout and finished the home with chrome and black finishes. Our floor plan design opened up a ton of space in the master en suite for a stunning bath/shower combo, entryway, kitchen, and laundry room. We also converted the pool shed to a billiard room and wet bar.
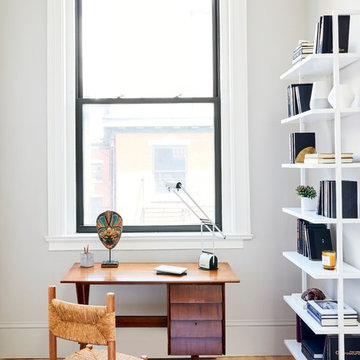
Photo Credit: Christian Harder
Foto di un piccolo ufficio scandinavo con parquet chiaro, scrivania autoportante, pareti grigie e nessun camino
Foto di un piccolo ufficio scandinavo con parquet chiaro, scrivania autoportante, pareti grigie e nessun camino
Ufficio
39
