Ufficio
Filtra anche per:
Budget
Ordina per:Popolari oggi
741 - 760 di 47.752 foto
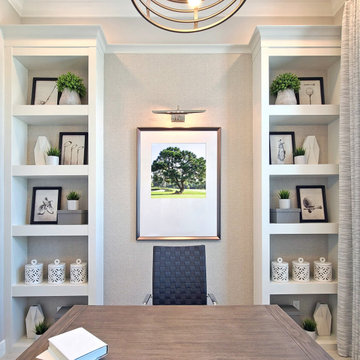
A golf themed home office with a focal art piece showcasing the signature Bent Pine on the 18th hole of the Bent Pine Golf Club in Vero Beach.
Idee per un ufficio moderno di medie dimensioni con pareti beige, scrivania autoportante e carta da parati
Idee per un ufficio moderno di medie dimensioni con pareti beige, scrivania autoportante e carta da parati
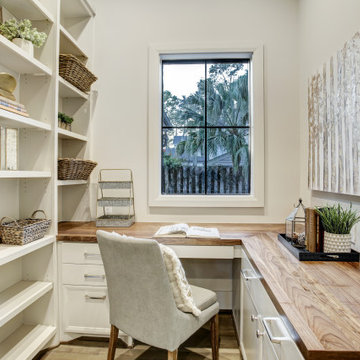
Idee per un ampio ufficio contemporaneo con pareti bianche, pavimento in legno massello medio, nessun camino, scrivania incassata e pavimento marrone
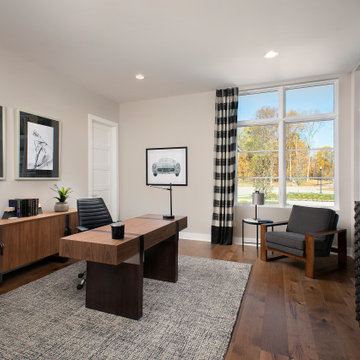
Home Office/Den of Newport Home.
Immagine di un grande ufficio design con pavimento in legno massello medio e scrivania autoportante
Immagine di un grande ufficio design con pavimento in legno massello medio e scrivania autoportante
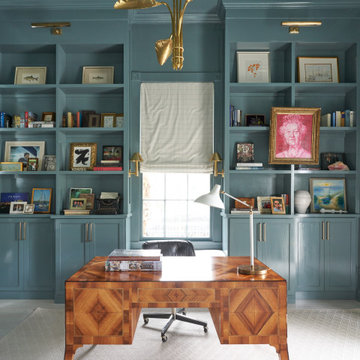
Ispirazione per un grande ufficio classico con pareti blu, parquet chiaro, nessun camino, scrivania autoportante e pavimento bianco
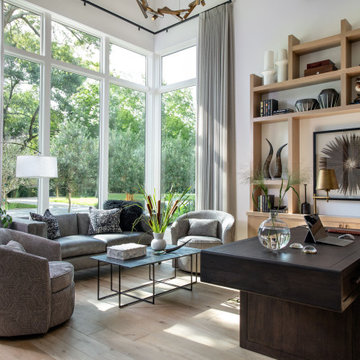
Immagine di un ampio ufficio classico con pareti bianche, parquet chiaro e scrivania autoportante
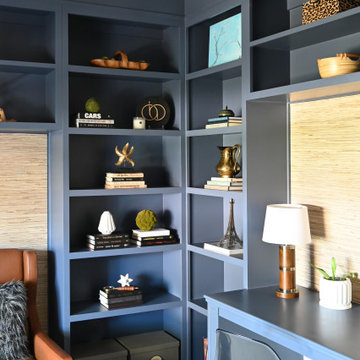
A plain space with a desk was transformed into this beautifully functional home office and library, complete with a window seat and tons of storage.
Foto di un piccolo ufficio stile marinaro con pareti blu, parquet scuro, nessun camino, scrivania incassata, pavimento marrone e carta da parati
Foto di un piccolo ufficio stile marinaro con pareti blu, parquet scuro, nessun camino, scrivania incassata, pavimento marrone e carta da parati
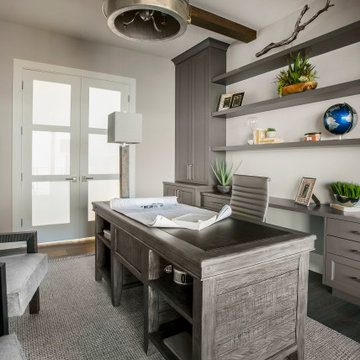
Idee per un ufficio design di medie dimensioni con pareti beige, moquette, scrivania incassata e pavimento grigio
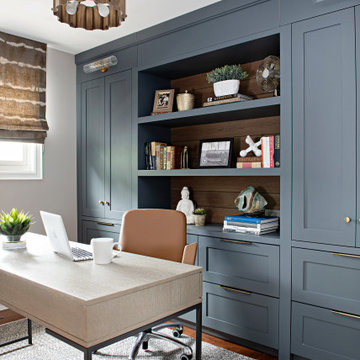
Esempio di un ufficio tradizionale di medie dimensioni con pareti grigie, pavimento in legno massello medio, scrivania autoportante e pavimento rosso

Study nook, barn doors, timber lining, oak flooring, timber shelves, vaulted ceiling, timber beams, exposed trusses, cheminees philippe,
Esempio di un piccolo ufficio minimal con pareti bianche, pavimento in legno massello medio, stufa a legna, cornice del camino in cemento, scrivania incassata, soffitto a volta e pannellatura
Esempio di un piccolo ufficio minimal con pareti bianche, pavimento in legno massello medio, stufa a legna, cornice del camino in cemento, scrivania incassata, soffitto a volta e pannellatura
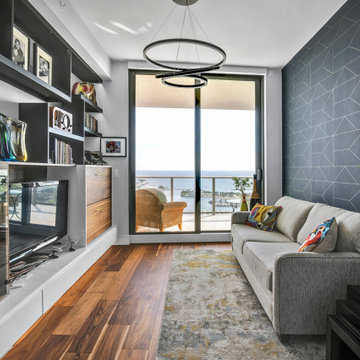
Fusion Cabinets, Inc, Largo, Florida, 2020 Regional CotY Award Winner, Residential Interior Under $100,000
Idee per un piccolo ufficio chic con pareti bianche, pavimento in legno massello medio, scrivania incassata e pavimento marrone
Idee per un piccolo ufficio chic con pareti bianche, pavimento in legno massello medio, scrivania incassata e pavimento marrone
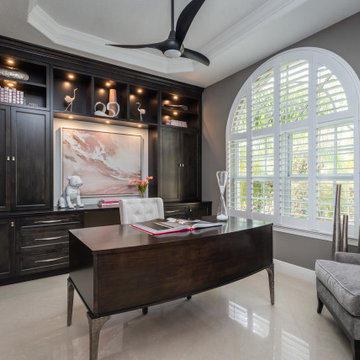
Full Furnishing and Styling Service with Custom Millwork - This study was designed fully with our client in mind. Functionally, extensive storage was needed to keep this space organized and tidy with a large desk for our client to work on. Aesthetically, we wanted this office to feel peaceful and light to soothe a stressed mind. The result is a soft and feminine, yet highly organized study to encourage focus and a state of serenity.

Meaning “line” in Swahili, the Mstari Safari Task Lounge itself is accented with clean wooden lines, as well as dramatic contrasts of hammered gold and reflective obsidian desk-drawers. A custom-made industrial, mid-century desk—the room’s focal point—is perfect for centering focus while going over the day’s workload. Behind, a tiger painting ties the African motif together. Contrasting pendant lights illuminate the workspace, permeating the sharp, angular design with more organic forms.
Outside the task lounge, a custom barn door conceals the client’s entry coat closet. A patchwork of Mexican retablos—turn of the century religious relics—celebrate the client’s eclectic style and love of antique cultural art, while a large wrought-iron turned handle and barn door track unify the composition.
A home as tactfully curated as the Mstari deserved a proper entryway. We knew that right as guests entered the home, they needed to be wowed. So rather than opting for a traditional drywall header, we engineered an undulating I-beam that spanned the opening. The I-beam’s spine incorporated steel ribbing, leaving a striking impression of a Gaudiesque spine.
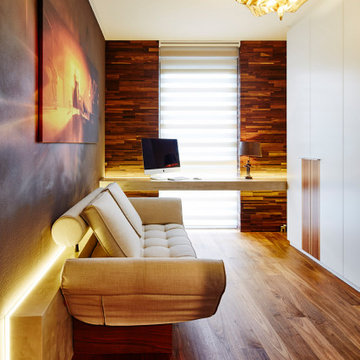
Foto di un ufficio contemporaneo di medie dimensioni con pareti marroni, pavimento in legno massello medio, scrivania incassata e pavimento marrone
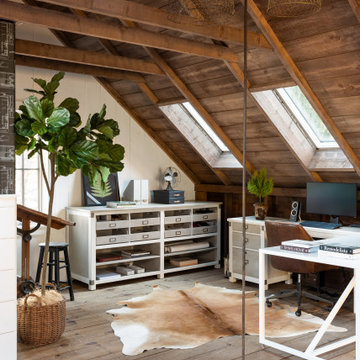
This project hits very close to home for us. Not your typical office space, we re-purposed a 19th century carriage barn into our office and workshop. With no heat, minimum electricity and few windows (most of which were broken), a priority for CEO and Designer Jason Hoffman was to create a space that honors its historic architecture, era and purpose but still offers elements of understated sophistication.
The building is nearly 140 years old, built before many of the trees towering around it had begun growing. It was originally built as a simple, Victorian carriage barn, used to store the family’s horse and buggy. Later, it housed 2,000 chickens when the Owners worked the property as their farm. Then, for many years, it was storage space. Today, it couples as a workshop for our carpentry team, building custom projects and storing equipment, as well as an office loft space ready to welcome clients, visitors and trade partners. We added a small addition onto the existing barn to offer a separate entry way for the office. New stairs and an entrance to the workshop provides for a small, yet inviting foyer space.
From the beginning, even is it’s dark state, Jason loved the ambiance of the old hay loft with its unfinished, darker toned timbers. He knew he wanted to find a way to refinish the space with a focus on those timbers, evident in the statement they make when walking up the stairs. On the exterior, the building received new siding, a new roof and even a new foundation which is a story for another post. Inside, we added skylights, larger windows and a French door, with a small balcony. Along with heat, electricity, WiFi and office furniture, we’re ready for visitors!
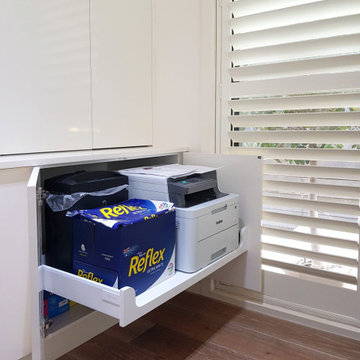
This living room turned home office was lacking privacy and storage for the homeowner who often works from home. We designed and built a wall of storage incorporating practical hidden storage, including filing drawers, and open shelving to display sentimental and decorative items. We also added cavity sliding doors with frosted glass panels to the entryway which was previously just an opening with no ability to close off the space for privacy and sound reduction. To integrate the sliding doors we built a new wall skin within the room to create the cavity required for the doors to slide away fully into the wall when not in use. The end result is a new pair of sliding doors and entryway which looks like it has always been a part of the home and a beautiful wall of storage which fits seamlessly into this multipurpose room.
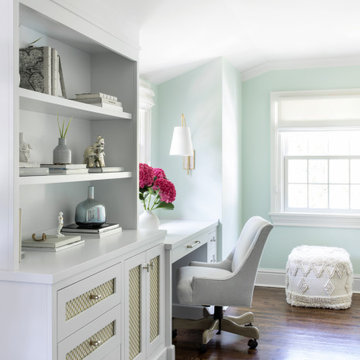
Idee per un ufficio tradizionale di medie dimensioni con pareti verdi, pavimento marrone, pavimento in legno massello medio e scrivania incassata
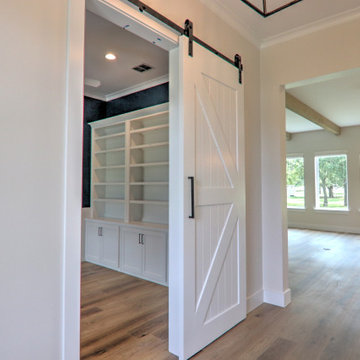
Idee per un ufficio country di medie dimensioni con pareti blu, pavimento in vinile, scrivania autoportante, pavimento marrone e nessun camino
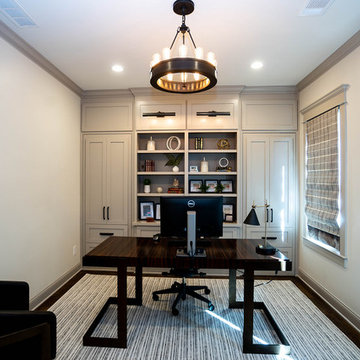
Immagine di un ufficio contemporaneo di medie dimensioni con pareti beige, pavimento in legno massello medio, nessun camino, scrivania autoportante e pavimento marrone
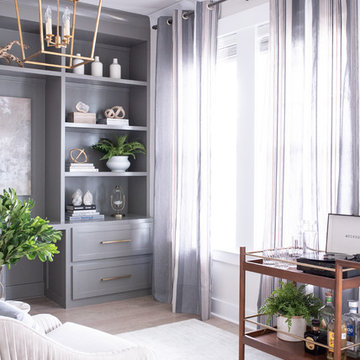
gray curtains
Foto di un ufficio tradizionale con pareti grigie, parquet chiaro e scrivania incassata
Foto di un ufficio tradizionale con pareti grigie, parquet chiaro e scrivania incassata
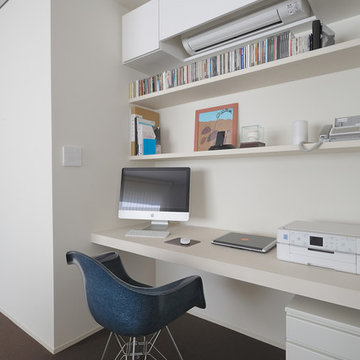
ダイニングに併設した書斎コーナー。
既存で廊下だったスペースをリビング内に取り込んで書斎にしている。
Foto di un piccolo ufficio moderno con pareti bianche, moquette, nessun camino, scrivania incassata e pavimento marrone
Foto di un piccolo ufficio moderno con pareti bianche, moquette, nessun camino, scrivania incassata e pavimento marrone
Ufficio
38