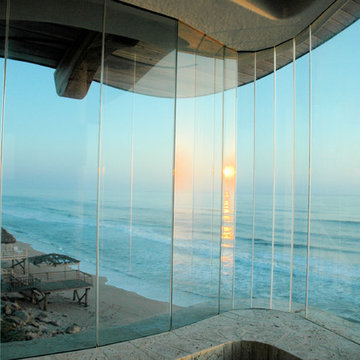Ufficio
Filtra anche per:
Budget
Ordina per:Popolari oggi
2921 - 2940 di 47.754 foto
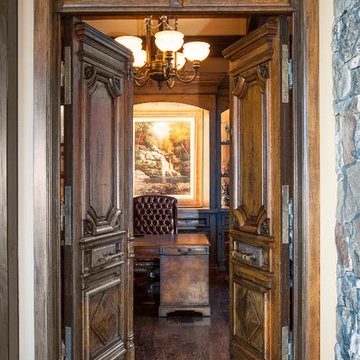
Grand entrance into the home office with beautiful solid wood antique double doors.
Foto di un grande ufficio stile rurale con pareti marroni, parquet scuro e scrivania autoportante
Foto di un grande ufficio stile rurale con pareti marroni, parquet scuro e scrivania autoportante
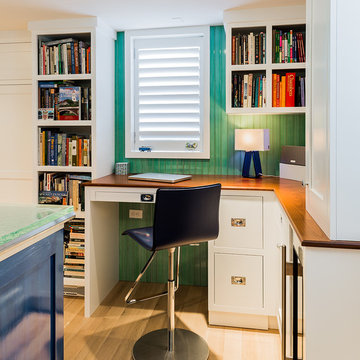
Once apon a time this was a scary basement. The entire house system was located in the center of this room. We updated the systems and were able to locate all the systems to the closet. The space now is a study area, laundry, wine bar. How fun! Michael J Lee Photography
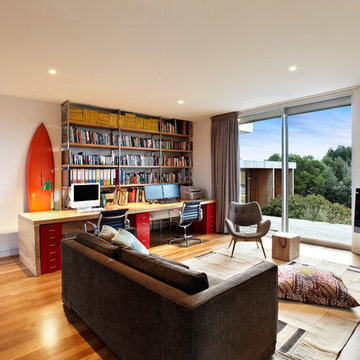
Urban Angles
Ispirazione per un grande ufficio contemporaneo con pareti bianche, parquet chiaro e scrivania autoportante
Ispirazione per un grande ufficio contemporaneo con pareti bianche, parquet chiaro e scrivania autoportante
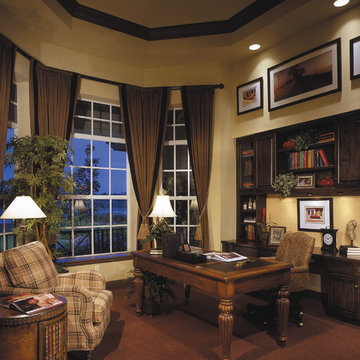
The Sater Design Collection's Rosemary Bay (Plan #6781). www.saterdesign.com
Idee per un grande ufficio country con pareti gialle, moquette, nessun camino e scrivania autoportante
Idee per un grande ufficio country con pareti gialle, moquette, nessun camino e scrivania autoportante
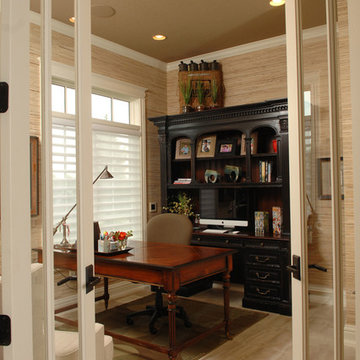
Ispirazione per un piccolo ufficio tradizionale con pavimento in gres porcellanato, nessun camino e scrivania autoportante
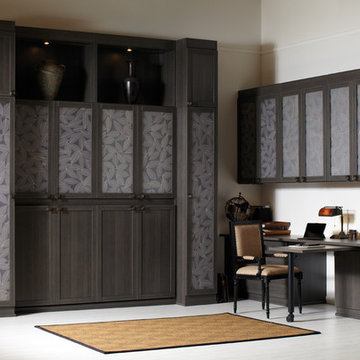
SIMON CONVERTIBLE OFFICE
Traditional Wall Bed & Office (closed)
• Blending office space with guest space, this elegant wall bed is both functional and gorgeously designed.
• Lago®Milano Grey finish and coordinating Milano Grey countertop create a seamless look.
• Lago®Milano Grey 5-piece Shaker fronts contribute to the monochromatic color palette.
• 5-piece Shaker fronts with Ecoresin Fossil Leaf insets add a natural accent.
• Side-tilt wall bed provides sleeping area as needed.
• Puck lighting illuminates the space.
• Decorative hardware add finishing touches.
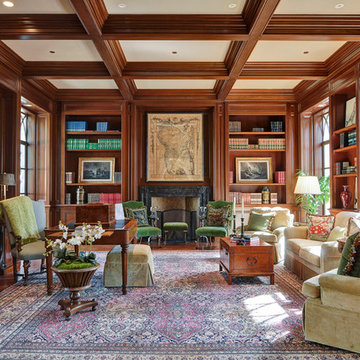
Foto di un grande ufficio chic con pareti marroni, pavimento in legno massello medio, camino classico, cornice del camino piastrellata, scrivania autoportante e pavimento marrone
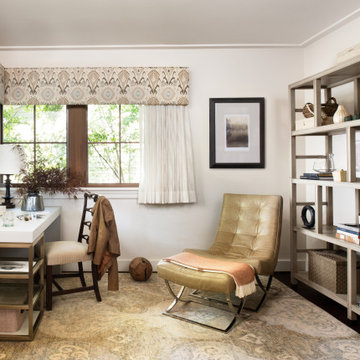
A Study in Calm
Cheers to this peaceful home office that is full of champagne tastes and hues!
I’d love to spend my day designing here; wouldn’t you?!
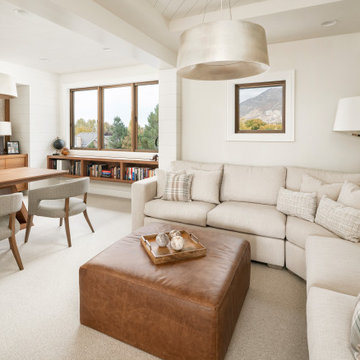
Esempio di un ampio ufficio country con pareti bianche, moquette, nessun camino, scrivania autoportante e pavimento beige
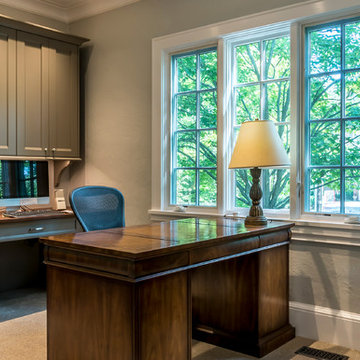
Immagine di un ufficio tradizionale di medie dimensioni con pareti grigie, moquette, nessun camino e scrivania autoportante
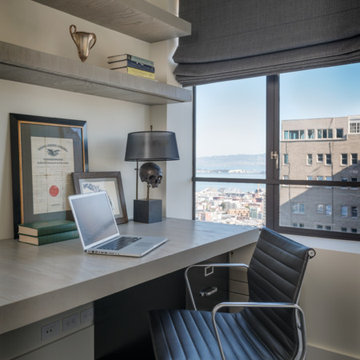
Aaron Leitz
Foto di un ufficio tradizionale con pareti bianche, parquet scuro e scrivania incassata
Foto di un ufficio tradizionale con pareti bianche, parquet scuro e scrivania incassata
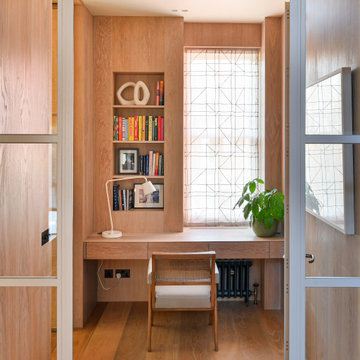
Oak-stained wall panelling in the office vestibule outside the master bedroom.
Esempio di un ufficio con pareti beige, pavimento in legno massello medio, scrivania incassata, pavimento marrone e pannellatura
Esempio di un ufficio con pareti beige, pavimento in legno massello medio, scrivania incassata, pavimento marrone e pannellatura

半地下に埋められた寝室兼書斎。アイレベルが地面と近くなり落ち着いた空間に。
photo : Shigeo Ogawa
Immagine di un ufficio minimalista di medie dimensioni con pareti bianche, pavimento in compensato, stufa a legna, cornice del camino in mattoni, scrivania incassata, pavimento marrone, soffitto in perlinato e pareti in perlinato
Immagine di un ufficio minimalista di medie dimensioni con pareti bianche, pavimento in compensato, stufa a legna, cornice del camino in mattoni, scrivania incassata, pavimento marrone, soffitto in perlinato e pareti in perlinato
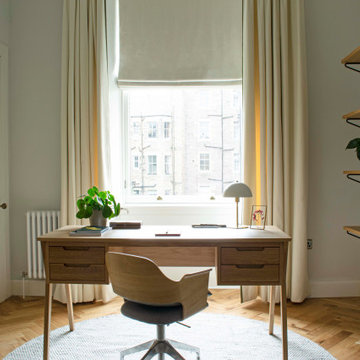
A 3 Bedroom apartment in Edinburgh for a private client. The project was designed in a casual and modern Scandinavian style while respecting the existing interior architecture of the space. No modifications were made to the existing structure.
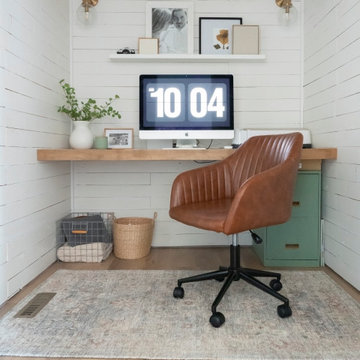
Inspired by sandy shorelines on the California coast, this beachy blonde vinyl floor brings just the right amount of variation to each room. With the Modin Collection, we have raised the bar on luxury vinyl plank. The result is a new standard in resilient flooring. Modin offers true embossed in register texture, a low sheen level, a rigid SPC core, an industry-leading wear layer, and so much more.
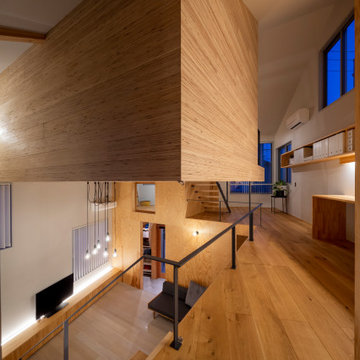
中二階のワークスペースから、リビングを見下ろす。
Esempio di un ufficio design di medie dimensioni con pareti grigie, pavimento in legno massello medio, scrivania incassata, pavimento beige, soffitto in legno e carta da parati
Esempio di un ufficio design di medie dimensioni con pareti grigie, pavimento in legno massello medio, scrivania incassata, pavimento beige, soffitto in legno e carta da parati
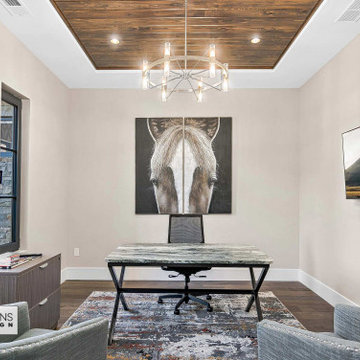
Idee per un ufficio american style di medie dimensioni con pareti beige, pavimento in legno massello medio, nessun camino, scrivania autoportante, pavimento marrone e soffitto in perlinato
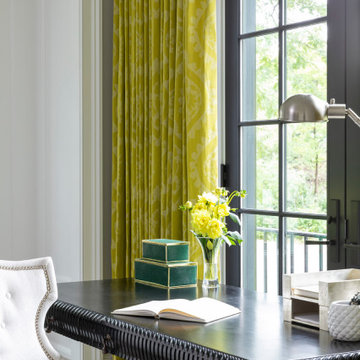
Martha O'Hara Interiors, Interior Design & Photo Styling | Elevation Homes, Builder | Troy Thies, Photography | Murphy & Co Design, Architect |
Please Note: All “related,” “similar,” and “sponsored” products tagged or listed by Houzz are not actual products pictured. They have not been approved by Martha O’Hara Interiors nor any of the professionals credited. For information about our work, please contact design@oharainteriors.com.
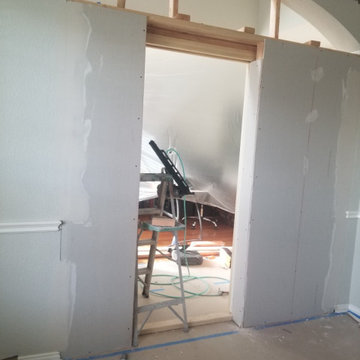
Created a enclosure using a framed pocket door to the opening of a dining room which we converted into an office space.
Idee per un ufficio chic di medie dimensioni
Idee per un ufficio chic di medie dimensioni
Ufficio
147
