Ufficio
Filtra anche per:
Budget
Ordina per:Popolari oggi
2841 - 2860 di 47.755 foto
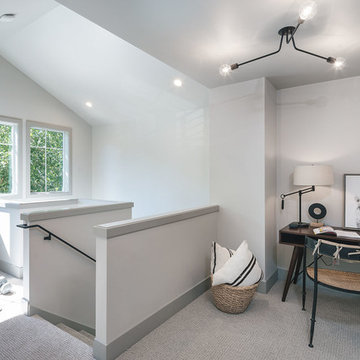
Idee per un piccolo ufficio classico con pareti grigie, moquette, scrivania autoportante e pavimento beige
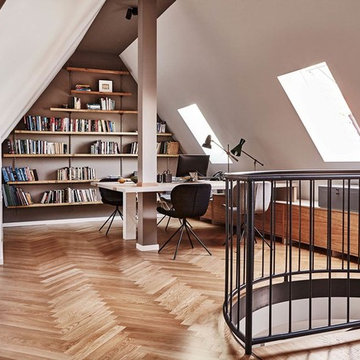
ULF SAUPE / Done Studios
Ispirazione per un grande ufficio nordico con pareti bianche, pavimento in legno massello medio, nessun camino, scrivania autoportante e pavimento marrone
Ispirazione per un grande ufficio nordico con pareti bianche, pavimento in legno massello medio, nessun camino, scrivania autoportante e pavimento marrone
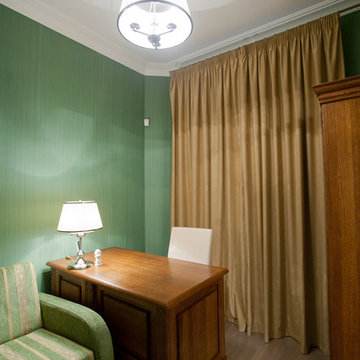
Мария Переродина
Esempio di un piccolo ufficio tradizionale con pareti verdi, parquet scuro, nessun camino, scrivania autoportante e pavimento marrone
Esempio di un piccolo ufficio tradizionale con pareti verdi, parquet scuro, nessun camino, scrivania autoportante e pavimento marrone
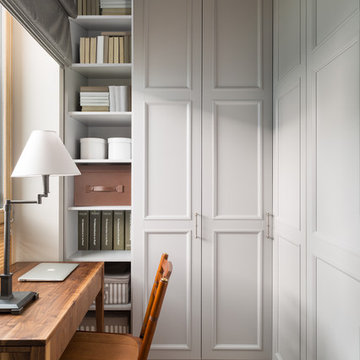
Ispirazione per un ufficio tradizionale con pareti grigie, parquet chiaro, scrivania autoportante e pavimento beige
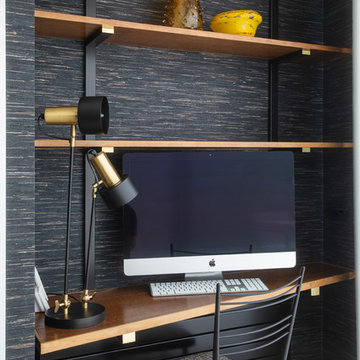
Immagine di un piccolo ufficio design con pareti nere, scrivania incassata e parquet chiaro
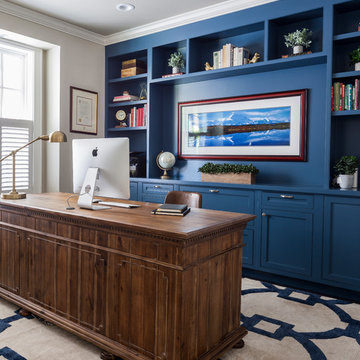
While the owners are away the designers will play! This Bellevue craftsman stunner went through a large remodel while its occupants were living in Europe. Almost every room in the home was touched to give it the beautiful update it deserved. A vibrant yellow front door mixed with a few farmhouse touches on the exterior provide a casual yet upscale feel. From the craftsman style millwork seen through out, to the carefully selected finishes in the kitchen and bathrooms, to a dreamy backyard retreat, it is clear from the moment you walk through the door not a design detail was missed.
Being a busy family, the clients requested a great room fit for entertaining. A breakfast nook off the kitchen with upholstered chairs and bench cushions provides a cozy corner with a lot of seating - a perfect spot for a "kids" table so the adults can wine and dine in the formal dining room. Pops of blue and yellow brighten the neutral palette and create a playful environment for a sophisticated space. Painted cabinets in the office, floral wallpaper in the powder bathroom, a swing in one of the daughter's rooms, and a hidden cabinet in the pantry only the adults know about are a few of the elements curated to create the customized home my clients were looking for.
---
Project designed by interior design studio Kimberlee Marie Interiors. They serve the Seattle metro area including Seattle, Bellevue, Kirkland, Medina, Clyde Hill, and Hunts Point.
For more about Kimberlee Marie Interiors, see here: https://www.kimberleemarie.com/
To learn more about this project, see here
https://www.kimberleemarie.com/bellevuecraftsman
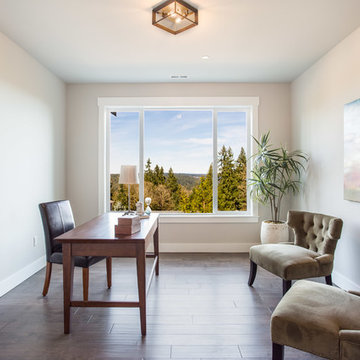
Den/Office space with hardwood floors
Foto di un grande ufficio tradizionale con parquet scuro, pavimento marrone, pareti beige e scrivania autoportante
Foto di un grande ufficio tradizionale con parquet scuro, pavimento marrone, pareti beige e scrivania autoportante
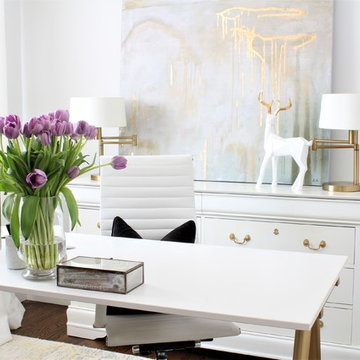
Chic, elegant and bright were the primary words of inspiration. We went with a neutral backdrop and allowed the artwork to be the main star of the show. It was complemented by a geometric rug and pulled it all together with gold accents throughout.
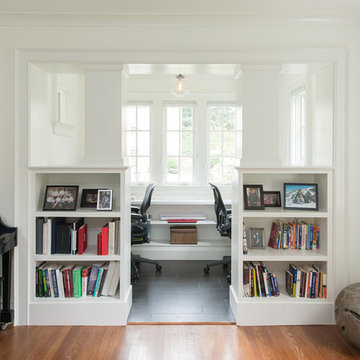
New addition and interior redesign / renovation of a 1930's residence in the Battery Park neighborhood of Bethesda, MD. Photography: Katherine Ma, Studio by MAK
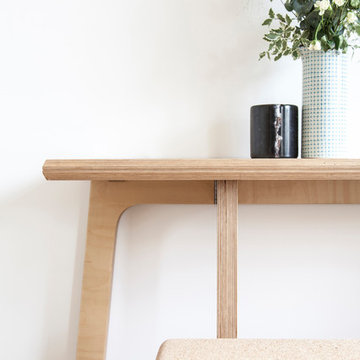
Photo : BCDF Studio
Idee per un ufficio contemporaneo di medie dimensioni con pareti bianche, parquet chiaro, nessun camino, scrivania autoportante e pavimento beige
Idee per un ufficio contemporaneo di medie dimensioni con pareti bianche, parquet chiaro, nessun camino, scrivania autoportante e pavimento beige
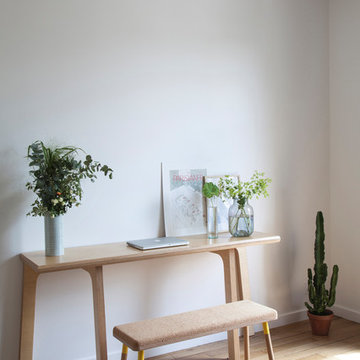
Photo : BCDF Studio
Foto di un ufficio minimal di medie dimensioni con pareti bianche, parquet chiaro, nessun camino, scrivania autoportante e pavimento beige
Foto di un ufficio minimal di medie dimensioni con pareti bianche, parquet chiaro, nessun camino, scrivania autoportante e pavimento beige
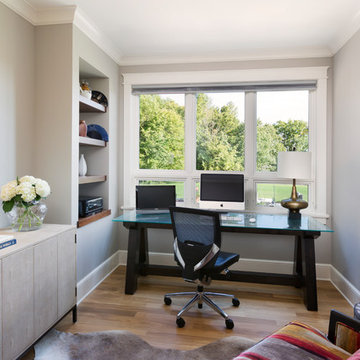
Inspirational window in this home office overlooking private property. African Celtis exotic wood flooring accented by the white painted millwork and soothing light gray walls.
Ryan Hainey
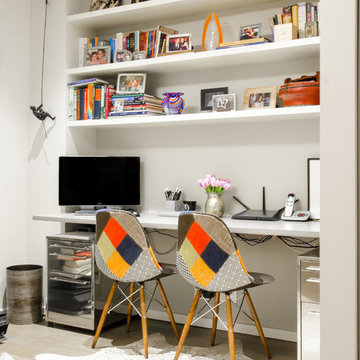
Ispirazione per un ufficio minimalista di medie dimensioni con pareti bianche, pavimento in legno massello medio, nessun camino, scrivania incassata e pavimento marrone
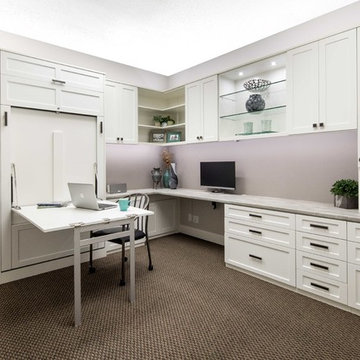
Karine Weiller
Esempio di un ufficio chic di medie dimensioni con pareti bianche, moquette, nessun camino e scrivania incassata
Esempio di un ufficio chic di medie dimensioni con pareti bianche, moquette, nessun camino e scrivania incassata
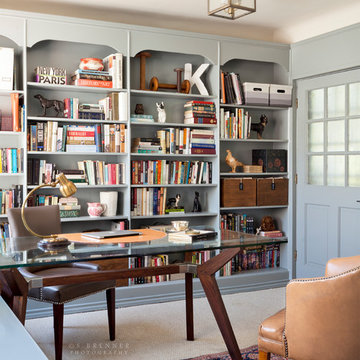
A charming and transitional home office.
Esempio di un ufficio classico con pareti bianche, moquette, scrivania autoportante, nessun camino e pavimento beige
Esempio di un ufficio classico con pareti bianche, moquette, scrivania autoportante, nessun camino e pavimento beige
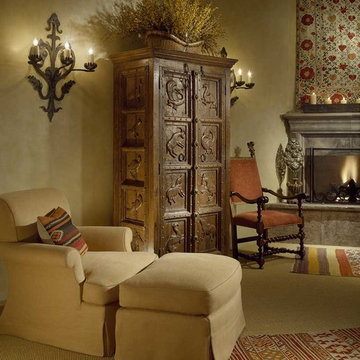
Ispirazione per un ufficio american style di medie dimensioni con pareti beige, moquette, camino classico e cornice del camino in pietra
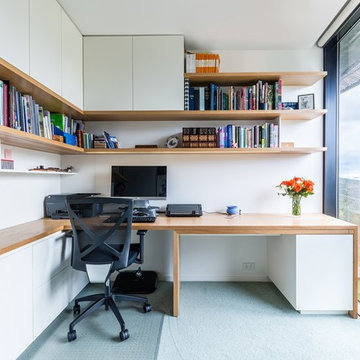
Floor to ceiling compact home office with a rotating desk for optional work space in front of window. Floating shelves and storage above desk. Storage cupboards, file drawer and general drawers below. Recessed LED strip lighting with cable management throughout.
Left wall size: 2.2m wide x 2.5m high x 0.4m deep
Back wall size: 2.9m wide x 2.5m high x 0.7m deep
Window desk size: 1.2m wide x 0.7m high x 0.6m deep
Materials: American oak veneer with 30% clear satin lacquer finish. 5mm solid American oak to front edge of desktop. Laminex Parchment Natural Finish 202.
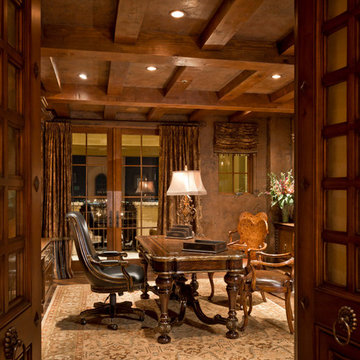
Custom Luxury Home with a Mexican inpsired style by Fratantoni Interior Designers!
Follow us on Pinterest, Twitter, Facebook, and Instagram for more inspirational photos!
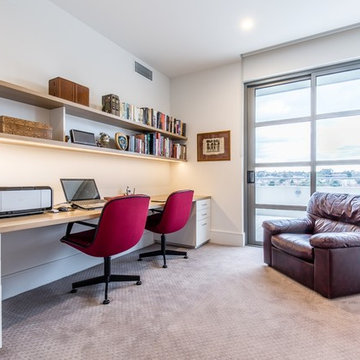
Wall to wall home office with long desk to seat two people. Deep storage cupboard to right hand side and floating shelves above desk with recessed LED lighting. Four storage drawers and two file drawers below desk, cable tray underneath and cable management throughout.
Size: 3.3m wide x 2.4m high x 0.8m deep
Materials: New Age timber veneer with clear satin lacquer finish. Painted Dulux Natural White, 30% gloss.
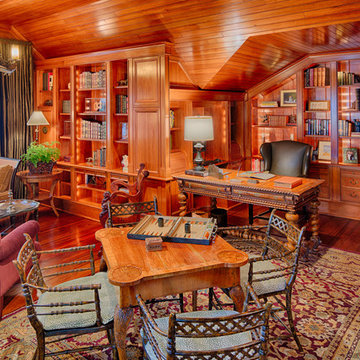
Photographs by Wayne Moore
Foto di un ufficio chic con scrivania autoportante e parquet scuro
Foto di un ufficio chic con scrivania autoportante e parquet scuro
Ufficio
143