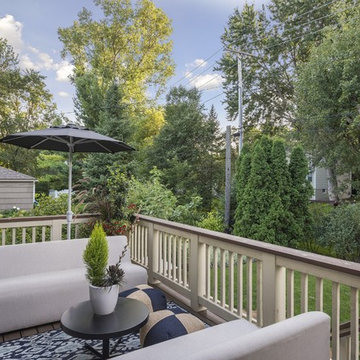Terrazze verdi - Foto e idee
Filtra anche per:
Budget
Ordina per:Popolari oggi
41 - 60 di 913 foto
1 di 3
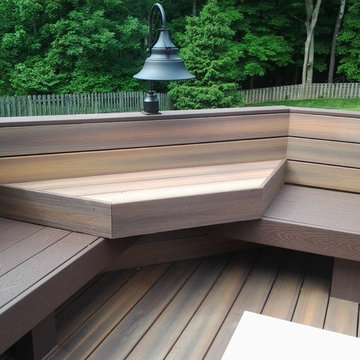
Fiberon decking, Twin Eagles grill center, low voltage and accent lighting, floating tables and pit group seating around firepit by DHM Remodeling
Esempio di una grande terrazza stile americano dietro casa con nessuna copertura
Esempio di una grande terrazza stile americano dietro casa con nessuna copertura
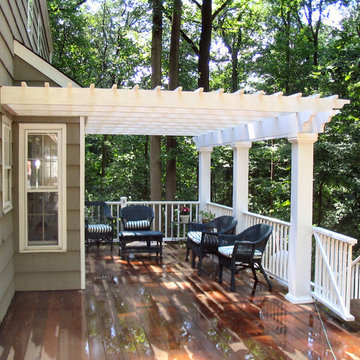
This large deck was built in Holmdel, NJ. The flooring is Ipe hardwood. The rail is Azek brand synthetic railing system.
The pergola is clear cedar that has been primed and painted. The columns are 10" square Permacast brand.
The high underside of the deck is covered with solid Ipe skirting. This blocks the view of the deck under-structure from people enjoying the lower paver patio.
Low voltage lights were added to the rail posts, in the pergola and in the stair risers. These lights add a nice ambiance to the deck, as well as safety.
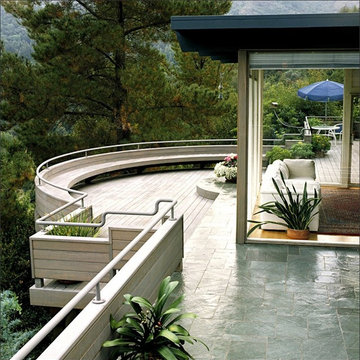
Kentfield, CA /
photo: Jay Graham
Constructed by All Decked Out, Marin County, CA
Ispirazione per un'ampia terrazza design dietro casa con nessuna copertura
Ispirazione per un'ampia terrazza design dietro casa con nessuna copertura
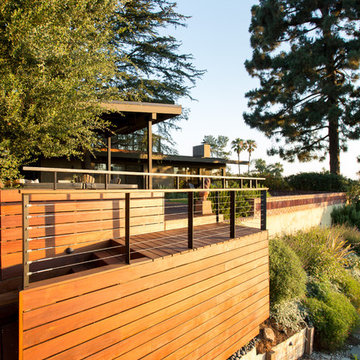
Deck and access to hillside at rear of property at sunrise.
Photo by Clark Dugger
Immagine di una grande terrazza moderna dietro casa
Immagine di una grande terrazza moderna dietro casa
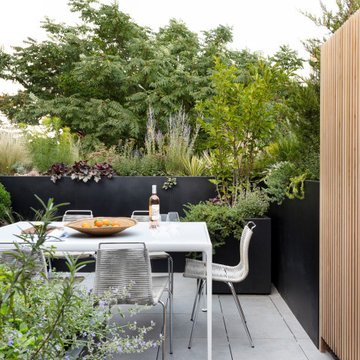
Notable decor elements include: 1966 Collection dining table from DWR, PK1 dining chairs from Carl Hanson and Son
Ispirazione per una grande terrazza classica sul tetto e sul tetto con un giardino in vaso e parapetto in metallo
Ispirazione per una grande terrazza classica sul tetto e sul tetto con un giardino in vaso e parapetto in metallo
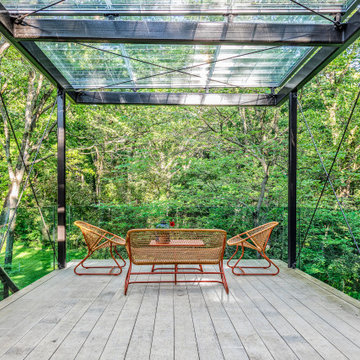
A sun-filtering specialty glass developed by the University of Michigan was used as the canopy to provide rain, heat and UV shelter. Builder: Meadowlark Design+Build. Architecture: PLY+. Photography: Sean Carter
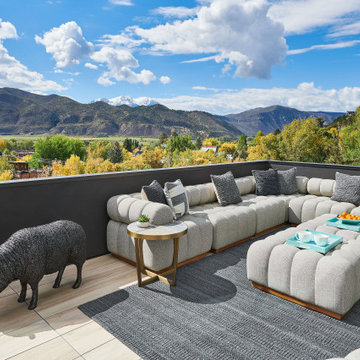
An outdoor lounge overlooking downtown Basalt and Mount Sopris.
Idee per una grande terrazza minimal
Idee per una grande terrazza minimal
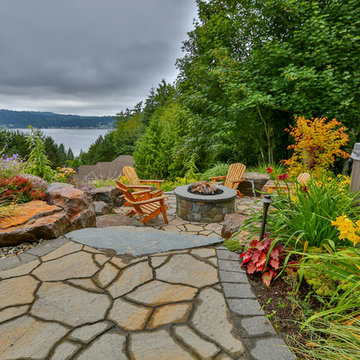
Second level cedar deck with aluminum railing and beautiful landscaping. This project has an under deck ceiling under a portion of the deck to keep it dry year-round. This project also includes a fire pit and hot tub.
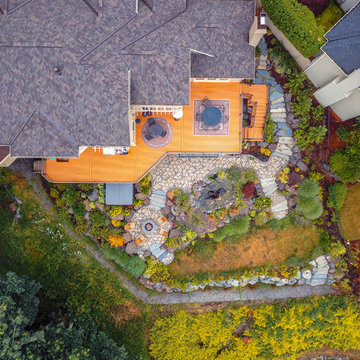
Second level cedar deck with aluminum railing and beautiful landscaping. This project has an under deck ceiling under a portion of the deck to keep it dry year-round. This project also includes a fire pit and hot tub.
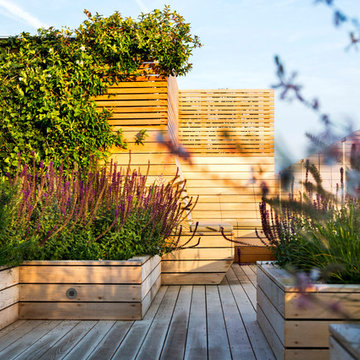
This is a larger roof terrace designed by Templeman Harrsion. The design is a mix of planted beds, decked informal and formal seating areas and a lounging area.
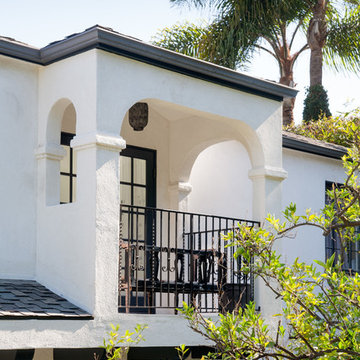
Detail of the new balcony off the master bathroom.
Ispirazione per una grande terrazza mediterranea
Ispirazione per una grande terrazza mediterranea
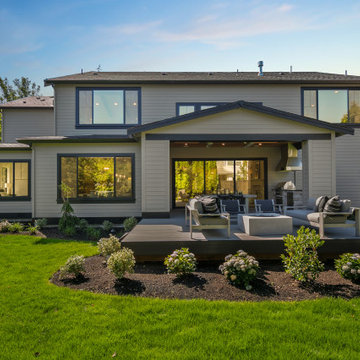
The rear exterior and backyard living.
Foto di una grande terrazza country dietro casa con un tetto a sbalzo
Foto di una grande terrazza country dietro casa con un tetto a sbalzo
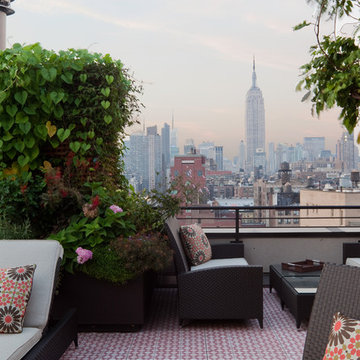
Rooftop Garden Seating and Living
Immagine di una terrazza minimal sul tetto e sul tetto con nessuna copertura e un giardino in vaso
Immagine di una terrazza minimal sul tetto e sul tetto con nessuna copertura e un giardino in vaso
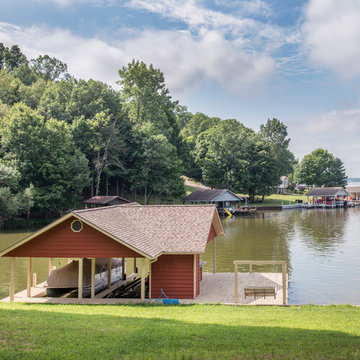
Shrock Premier Custom Construction often partners with Oakbridge Timber Framing to create memorable homes reflecting time honored traditions, superior quality, and rich detail. This stunning timber frame lake front home instantly surrounds you with warmth and luxury. The inviting floorplan welcomes family and friends to gather in the open concept kitchen, great room, and dining areas. The home caters to soothing lake views which span the back. Interior spaces transition beautifully out to a covered deck for comfortable outdoor living. For additional outdoor fun, Shrock Construction built a spacious walk-out patio with a firepit, a hot tub area, and plenty of space for seating. The luxurious lake side master suite is on the main level. The fully timber framed lower level is certainly a favorite gathering area featuring a bar area, a sitting area with a fireplace , a game area, and sleeping quarters. Guests can also sleep in comfort on the top floor. The amazing exposed timers showcase the craftsmanship invested into this lovely home and its finishing details reflect the high standards of Shrock Premier Custom Construction.
Fred Hanson
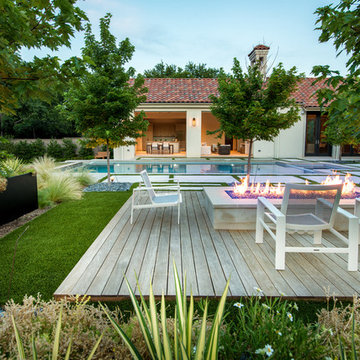
Jimi Smith Photography
Idee per una grande terrazza mediterranea dietro casa con un focolare e nessuna copertura
Idee per una grande terrazza mediterranea dietro casa con un focolare e nessuna copertura
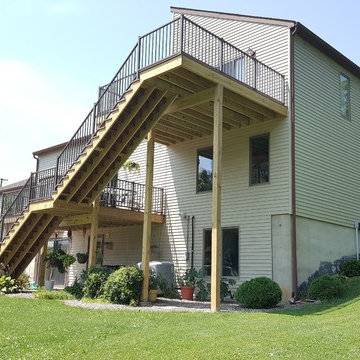
Replaced 25 year old deck with updated contemporary design. Railings are Westbury powder coated aluminum. Decking is AZEK. We prefer to use these 2 components in all our decks when the budget allows., This is truly a maintenance free deck. All hidden fasteners for clean look.
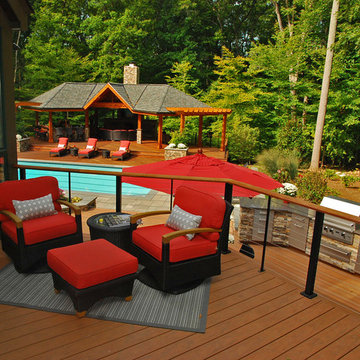
Our client wanted a relaxing, Bali like feel to their backyard, a place where they can entertain their friends. Entrance walkway off driveway, with zen garden and water falls. Pavilion with outdoor kitchen, large fireplace with ample seating, multilevel deck with grill center, pergola, and fieldstone retaining walls.
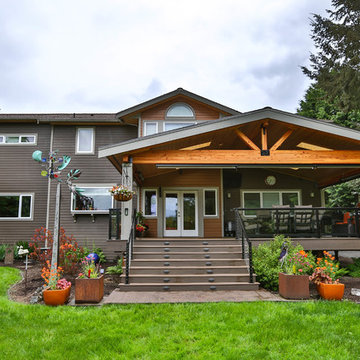
This project is a huge gable style patio cover with covered deck and aluminum railing with glass and cable on the stairs. The Patio cover is equipped with electric heaters, tv, ceiling fan, skylights, fire table, patio furniture, and sound system. The decking is a composite material from Timbertech and had hidden fasteners.
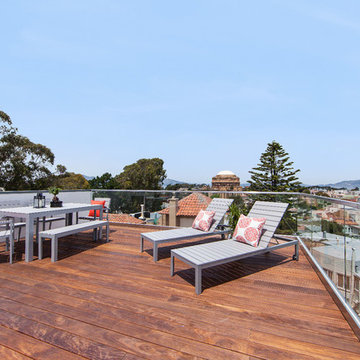
OpenHomes Photography
Esempio di una terrazza minimal di medie dimensioni, sul tetto e sul tetto con nessuna copertura
Esempio di una terrazza minimal di medie dimensioni, sul tetto e sul tetto con nessuna copertura
Terrazze verdi - Foto e idee
3
