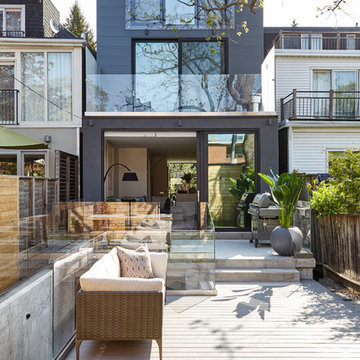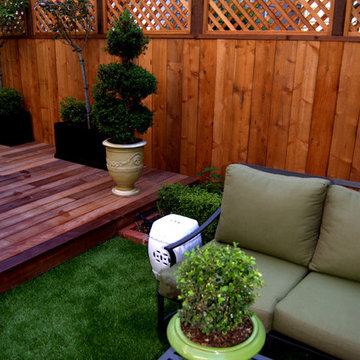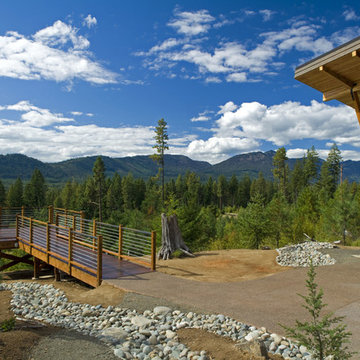Terrazze verdi - Foto e idee
Filtra anche per:
Budget
Ordina per:Popolari oggi
121 - 140 di 914 foto
1 di 3
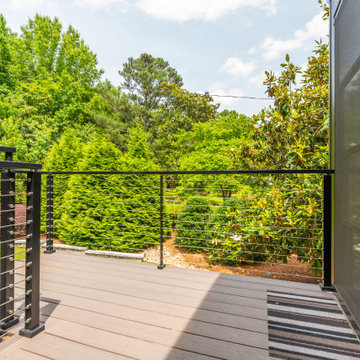
Convert the existing deck to a new indoor / outdoor space with retractable EZ Breeze windows for full enclosure, cable railing system for minimal view obstruction and space saving spiral staircase, fireplace for ambiance and cooler nights with LVP floor for worry and bug free entertainment
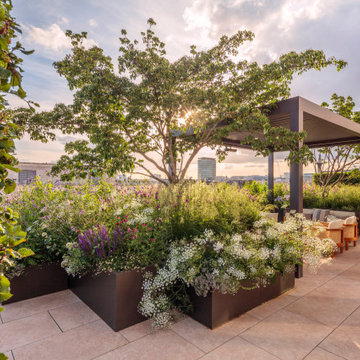
This penthouse apartment situated in the heart of the capitol demanded a stunning and inviting roof garden to really give the client a stunning outside space in the ultimate Urban setting. Working with the Landscaper, we helped develop this amazing covered seating pergola. The design incorporated an extruded aluminium framework with motorised aluminium louvres to give the client shade control but to give the space weather protection. We then included remote operated LED perimeter lighting within the roof along with an integrated heater.
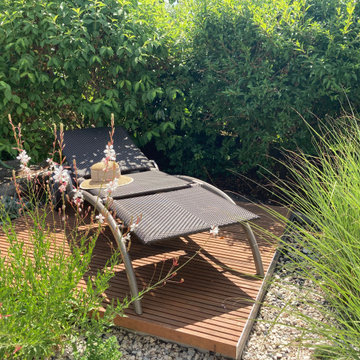
Auch der Raum über der Wassertechnik wurde stilvoll genutzt und noch eine Sonnenliege installiert. Ein traumhafter Ort, um zu entspannen.
Immagine di una terrazza costiera di medie dimensioni, nel cortile laterale e a piano terra con fontane
Immagine di una terrazza costiera di medie dimensioni, nel cortile laterale e a piano terra con fontane
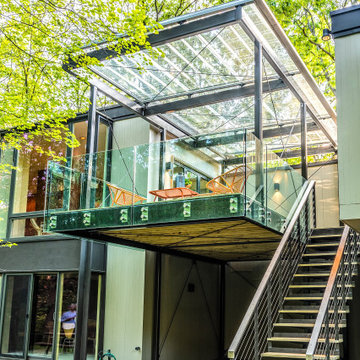
The boxy forms of the existing exterior are balanced with the new deck extension. Builder: Meadowlark Design+Build. Architecture: PLY+. Photography: Sean Carter
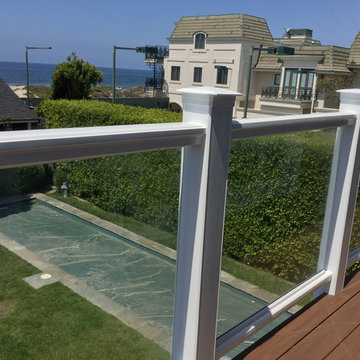
Beach house Deck and railing AZEK
Benches and glass railing system by Azek
Esempio di una grande terrazza stile marino dietro casa con una pergola
Esempio di una grande terrazza stile marino dietro casa con una pergola

Louisa, San Clemente Coastal Modern Architecture
The brief for this modern coastal home was to create a place where the clients and their children and their families could gather to enjoy all the beauty of living in Southern California. Maximizing the lot was key to unlocking the potential of this property so the decision was made to excavate the entire property to allow natural light and ventilation to circulate through the lower level of the home.
A courtyard with a green wall and olive tree act as the lung for the building as the coastal breeze brings fresh air in and circulates out the old through the courtyard.
The concept for the home was to be living on a deck, so the large expanse of glass doors fold away to allow a seamless connection between the indoor and outdoors and feeling of being out on the deck is felt on the interior. A huge cantilevered beam in the roof allows for corner to completely disappear as the home looks to a beautiful ocean view and Dana Point harbor in the distance. All of the spaces throughout the home have a connection to the outdoors and this creates a light, bright and healthy environment.
Passive design principles were employed to ensure the building is as energy efficient as possible. Solar panels keep the building off the grid and and deep overhangs help in reducing the solar heat gains of the building. Ultimately this home has become a place that the families can all enjoy together as the grand kids create those memories of spending time at the beach.
Images and Video by Aandid Media.
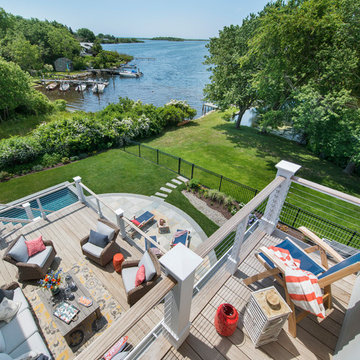
Green Hill Project Out Door Decks
Photo Credit: Nat Rea
Idee per una terrazza costiera di medie dimensioni e dietro casa con fontane e nessuna copertura
Idee per una terrazza costiera di medie dimensioni e dietro casa con fontane e nessuna copertura
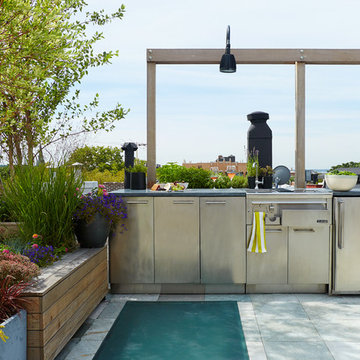
Featured in House Beautiful, Kitchen of the Month, Summer 2016.
In collaboration with Studio Prospect, Design and Architecture.
Immagine di un'ampia terrazza design sul tetto con una pergola
Immagine di un'ampia terrazza design sul tetto con una pergola
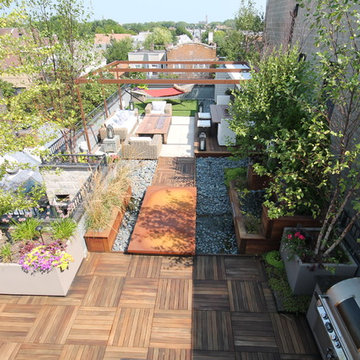
This Chicago rooftop is like no other. With features such as a dual waterfall, Core ten bridge, One off custom laser cut fire table - privacy screens - table base and leaf sculptures. An Italian designed and crafted fully automatic Pergola with an operational canopy at a push of a button, full kitchen with FireMagic Grill with a viewing window, and bar, An integrated two zoned music setup (kitchen, Bar area) and a custom Tuuci cantilevering umbrella. Photos by: Don Maldonado
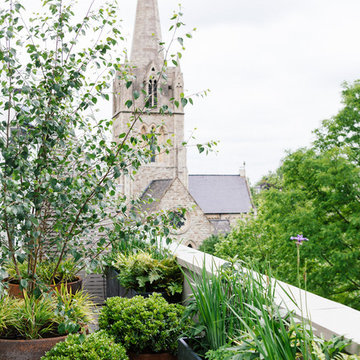
Domus Nova, De Rosee Sa Architects
Esempio di una terrazza contemporanea di medie dimensioni
Esempio di una terrazza contemporanea di medie dimensioni
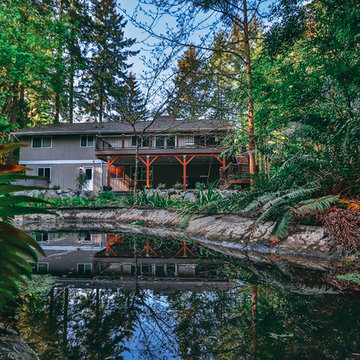
Codee Allen
Composite deck with an Undercover System created the perfect living space. Added in a hot tub and some composite railing with lights and the project came together perfectly.
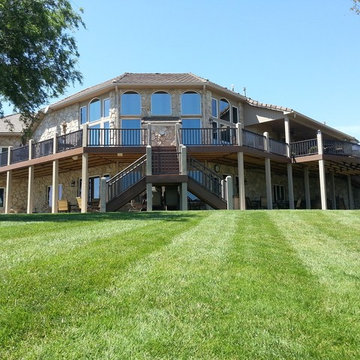
Life Styles By Lane
Immagine di un'ampia terrazza chic dietro casa con un tetto a sbalzo
Immagine di un'ampia terrazza chic dietro casa con un tetto a sbalzo

Foto di una privacy sulla terrazza contemporanea di medie dimensioni, dietro casa e a piano terra con nessuna copertura e parapetto in legno
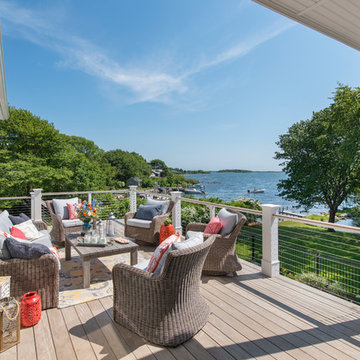
Green Hill Project
Photo Credit: Nat Rea
Idee per una terrazza stile marino di medie dimensioni e dietro casa con fontane e nessuna copertura
Idee per una terrazza stile marino di medie dimensioni e dietro casa con fontane e nessuna copertura
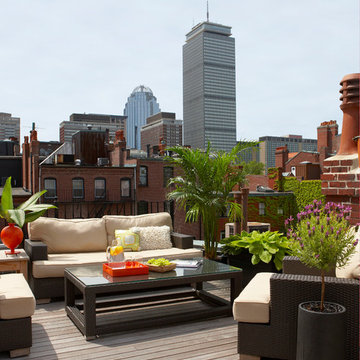
Immagine di una grande terrazza contemporanea sul tetto e sul tetto con nessuna copertura
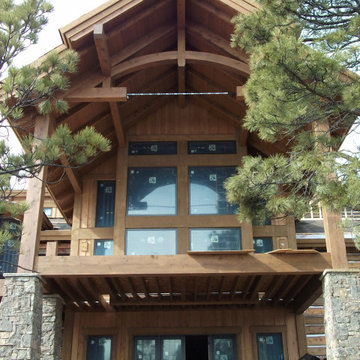
This Beautifull 18,000 Sq/Ft home built in the remote Rocky Mountain of Colorado was constructed based on the post and beam tradition style. The Timber frame was designed in house and cut in Castle Rock CO. The timber frame and exterior siding including all ceiling were pre-stained and shipped to the building site. The rough framing package was included in the timber framing design and as a result everything fit flawlessly. The design software produced shop drawings as well as the material lists that saved use time and money. This home has a great open floor plan with vaulted ceilings throughout. The timber frame is timeless and just magnificent. The decks are huge and stay true to the timber frame design that dictates no shiny hardware. All joists are mortised in as well as the post to beam connections.
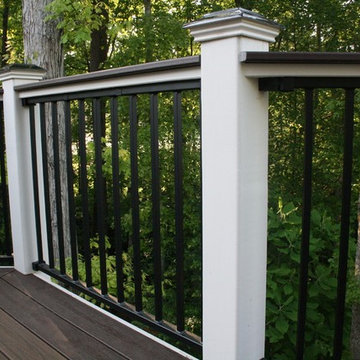
Painted wood 6x6 posts and Fortress Railing provides a sturdy but minimum railing for this project.
Idee per un'ampia terrazza tradizionale dietro casa con una pergola
Idee per un'ampia terrazza tradizionale dietro casa con una pergola
Terrazze verdi - Foto e idee
7
