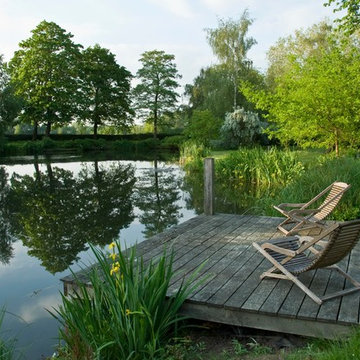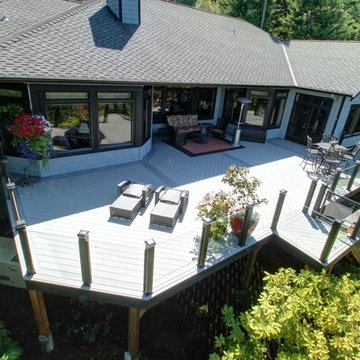Terrazze verdi - Foto e idee
Filtra anche per:
Budget
Ordina per:Popolari oggi
141 - 160 di 915 foto
1 di 3
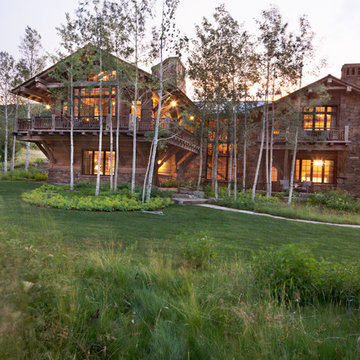
David O. Marlow Photography
Foto di una grande terrazza stile rurale dietro casa con un tetto a sbalzo
Foto di una grande terrazza stile rurale dietro casa con un tetto a sbalzo
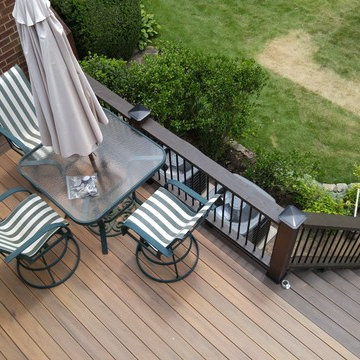
Manufactured by TimberTech Composite Decking and brought to life on the Chattahoochee River by itsmyhelper.com.
TimberTech's Legacy Collection. Tigerwood decking surrounded by Mocha picture framing.
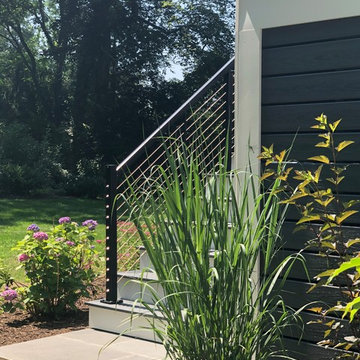
New composite deck with cable rails and a complete landscape
Foto di una terrazza boho chic di medie dimensioni e dietro casa con un parasole
Foto di una terrazza boho chic di medie dimensioni e dietro casa con un parasole
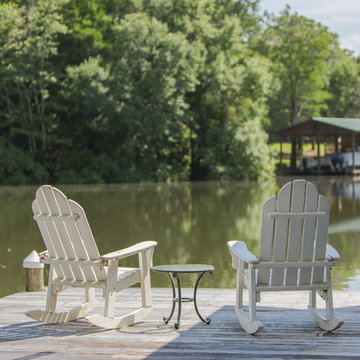
Southern Charm and Sophistication at it's best! Stunning Historic Magnolia River Front Estate. Known as The Governor's Club circa 1900 the property is situated on approx 2 acres of lush well maintained grounds featuring Fresh Water Springs, Aged Magnolias and Massive Live Oaks. Property includes Main House (2 bedrooms, 2.5 bath, Lvg Rm, Dining Rm, Kitchen, Library, Office, 3 car garage, large porches, garden with fountain), Magnolia House (2 Guest Apartments each consisting of 2 bedrooms, 2 bathrooms, Kitchen, Dining Rm, Sitting Area), River House (3 bedrooms, 2 bathrooms, Lvg Rm, Dining Rm, Kitchen, river front porches), Pool House (Heated Gunite Pool and Spa, Entertainment Room/ Sitting Area, Kitchen, Bathroom), and Boat House (River Front Pier, 3 Covered Boat Slips, area for Outdoor Kitchen, Theater with Projection Screen, 3 children's play area, area ready for 2 built in bunk beds, sleeping 4). Full Home Generator System.
Call or email Erin E. Kaiser with Kaiser Sotheby's International Realty at 251-752-1640 / erin@kaisersir.com for more info!
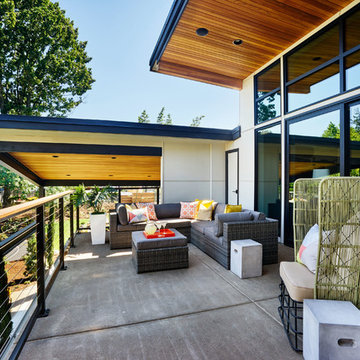
Blackstone Edge Photography
Immagine di una grande terrazza contemporanea dietro casa
Immagine di una grande terrazza contemporanea dietro casa
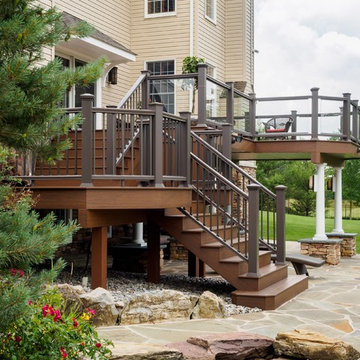
Why pay for a vacation when you have a backyard that looks like this? You don't need to leave the comfort of your own home when you have a backyard like this one. The deck was beautifully designed to comfort all who visit this home. Want to stay out of the sun for a little while? No problem! Step into the covered patio to relax outdoors without having to be burdened by direct sunlight.
Photos by: Robert Woolley , Wolf
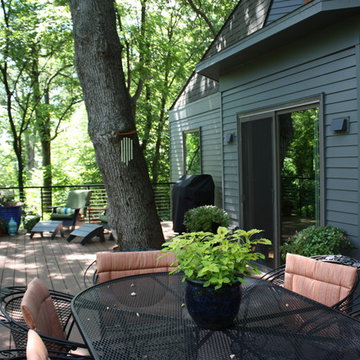
Rear deck. Custom Powder Coated stainless steel cable rail. AZEK Decking. Built around 2 Oak trees.
Esempio di una grande terrazza moderna dietro casa con nessuna copertura
Esempio di una grande terrazza moderna dietro casa con nessuna copertura
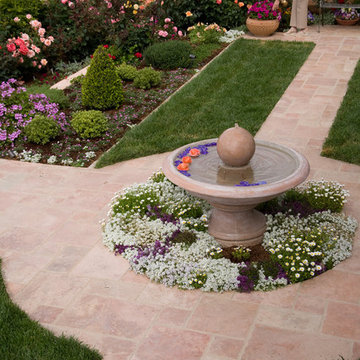
The garden was designed to be enjoyed from ground level and from the balcony above --- with an eyeful of joyous color that suits the client's personality to a tee. Plantings include lots of roses from her "favorite roses" list, with perennials and a few annuals to knit it all together. It can be very challenging to make a collection of plants into a cohesive and delightful garden --- and the strong structure of this garden does just that!
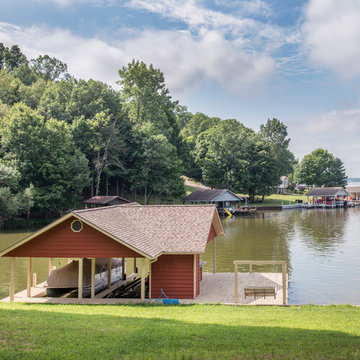
Shrock Premier Custom Construction often partners with Oakbridge Timber Framing to create memorable homes reflecting time honored traditions, superior quality, and rich detail. This stunning timber frame lake front home instantly surrounds you with warmth and luxury. The inviting floorplan welcomes family and friends to gather in the open concept kitchen, great room, and dining areas. The home caters to soothing lake views which span the back. Interior spaces transition beautifully out to a covered deck for comfortable outdoor living. For additional outdoor fun, Shrock Construction built a spacious walk-out patio with a firepit, a hot tub area, and plenty of space for seating. The luxurious lake side master suite is on the main level. The fully timber framed lower level is certainly a favorite gathering area featuring a bar area, a sitting area with a fireplace , a game area, and sleeping quarters. Guests can also sleep in comfort on the top floor. The amazing exposed timers showcase the craftsmanship invested into this lovely home and its finishing details reflect the high standards of Shrock Premier Custom Construction.
Fred Hanson
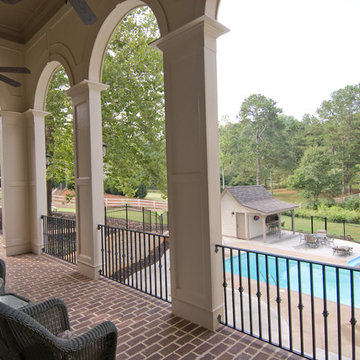
Atlanta Custom Builder, Quality Homes Built with Traditional Values
Location: 12850 Highway 9
Suite 600-314
Alpharetta, GA 30004
Foto di un'ampia terrazza mediterranea dietro casa con un tetto a sbalzo
Foto di un'ampia terrazza mediterranea dietro casa con un tetto a sbalzo
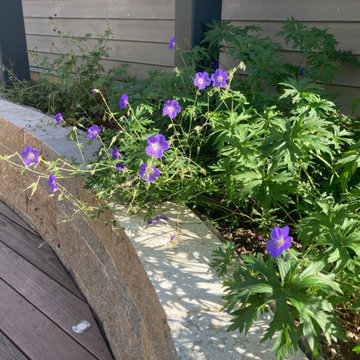
das Geranium erobert sich bereits die Muschelkalkmauer. Der Muschelkalk passt hervorragend zur bereits vergrauenden Holzterrasse aus Thermoesche. Am Rand der Holzterrasse befinden sich Beleuchtungsspots. Das Licht betont die Struktur der Muschelkalkmauer.
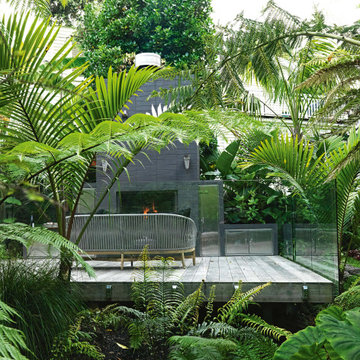
Outdoor dining
Ispirazione per una grande terrazza tropicale dietro casa con un caminetto
Ispirazione per una grande terrazza tropicale dietro casa con un caminetto
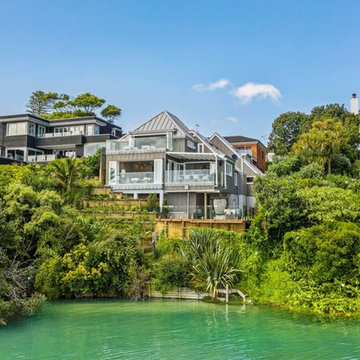
On this project we painted both the interior and exterior. The interior walls were painted using Alto interior paints, here Designer James Doole selected both lighter and darker shades of the same base paint "crater"
We used Resene stain on the exterior
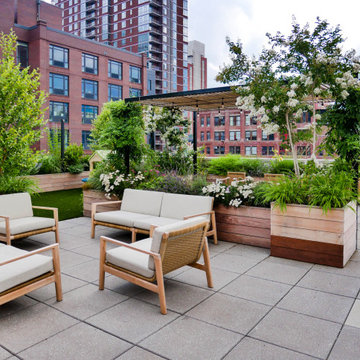
Immagine di una grande terrazza minimalista sul tetto e sul tetto con una pergola e parapetto in materiali misti
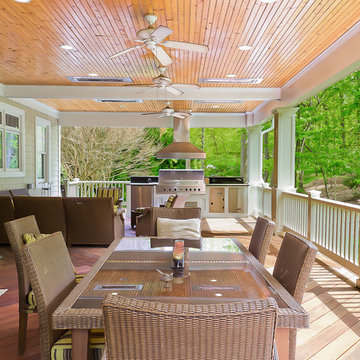
Michael J Gibbs
Ispirazione per una grande terrazza chic dietro casa con un tetto a sbalzo
Ispirazione per una grande terrazza chic dietro casa con un tetto a sbalzo
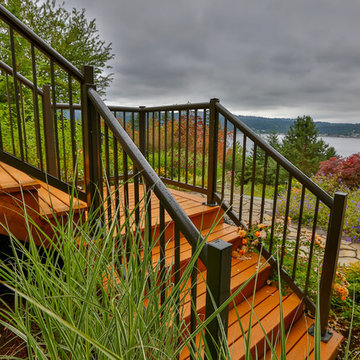
Second level cedar deck with aluminum railing and beautiful landscaping. This project has an under deck ceiling under a portion of the deck to keep it dry year-round. This project also includes a fire pit and hot tub.
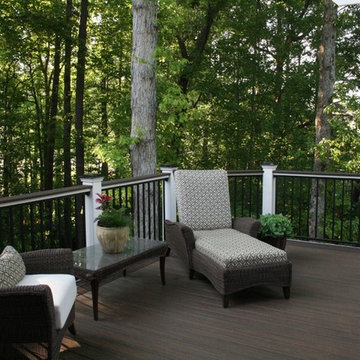
A good well thought out design like this one provides multiple areas for seating, eating and relaxation.
Immagine di un'ampia terrazza tradizionale dietro casa con una pergola
Immagine di un'ampia terrazza tradizionale dietro casa con una pergola
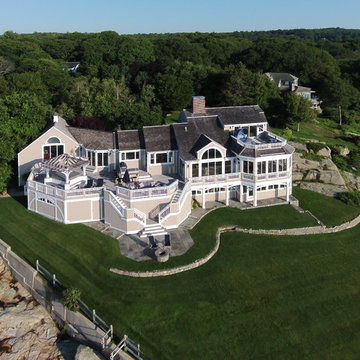
David Murray, Clear Eye Photo
Immagine di un'ampia terrazza costiera dietro casa con una pergola
Immagine di un'ampia terrazza costiera dietro casa con una pergola
Terrazze verdi - Foto e idee
8
