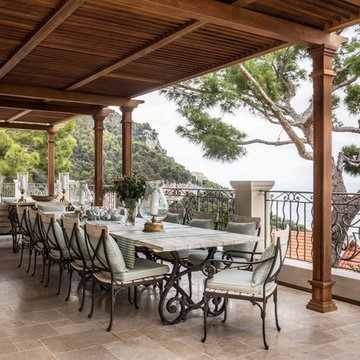Terrazze verdi al primo piano - Foto e idee
Filtra anche per:
Budget
Ordina per:Popolari oggi
121 - 140 di 546 foto
1 di 3
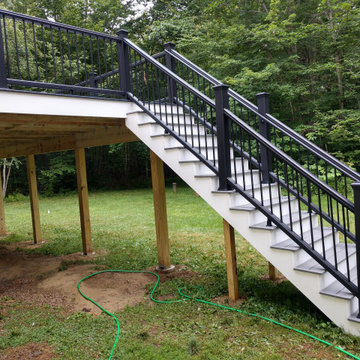
Trex Transcend Black Railings with handrail, Trex Pebble Grey Treads, White Stair Risers - Barrington NH
Ispirazione per una terrazza contemporanea di medie dimensioni, dietro casa e al primo piano con parapetto in materiali misti
Ispirazione per una terrazza contemporanea di medie dimensioni, dietro casa e al primo piano con parapetto in materiali misti
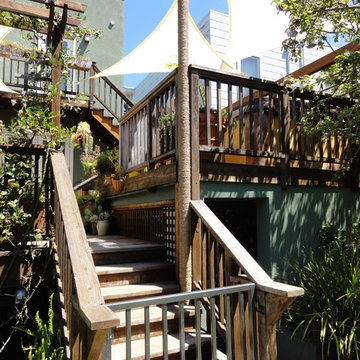
Gabriel Mena
Idee per una terrazza minimal di medie dimensioni, dietro casa e al primo piano
Idee per una terrazza minimal di medie dimensioni, dietro casa e al primo piano
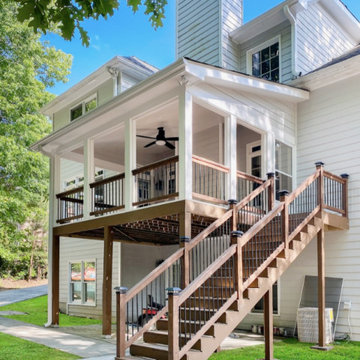
Esempio di una grande terrazza minimal dietro casa e al primo piano con un tetto a sbalzo e parapetto in legno
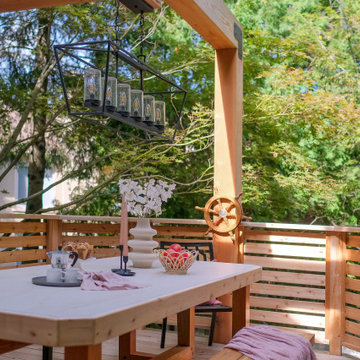
Ispirazione per una terrazza classica di medie dimensioni, dietro casa e al primo piano con una pergola e parapetto in materiali misti
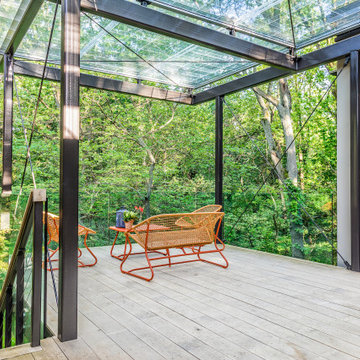
A sun-filtering specialty glass developed by the University of Michigan was used as the canopy to provide rain, heat and UV shelter. Builder: Meadowlark Design+Build. Architecture: PLY+. Photography: Sean Carter
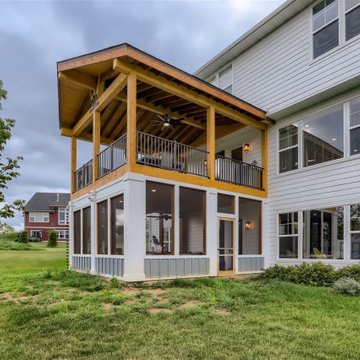
This porch addition is open on the upper deck and enclosed on the lower level. It is the perfect retreat right off the kitchen for eating and enjoying the outdoors. the lower level is a great hangout space off the basement.
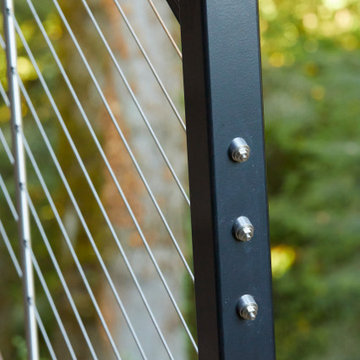
Close-up of DesignRail® aluminum stair railing with LED top rail lighting and Stainless Steel Pickets - bottom of stair end post.
Foto di una grande terrazza minimal dietro casa e al primo piano con nessuna copertura e parapetto in metallo
Foto di una grande terrazza minimal dietro casa e al primo piano con nessuna copertura e parapetto in metallo
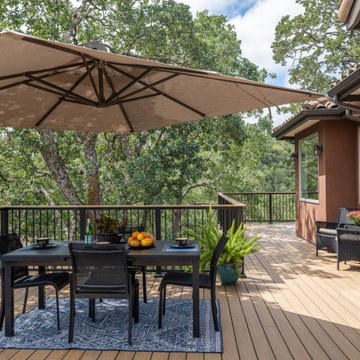
Timbertech Reserve Antique leather decking and metal picket railing
Idee per un'ampia terrazza chic dietro casa e al primo piano con parapetto in materiali misti
Idee per un'ampia terrazza chic dietro casa e al primo piano con parapetto in materiali misti
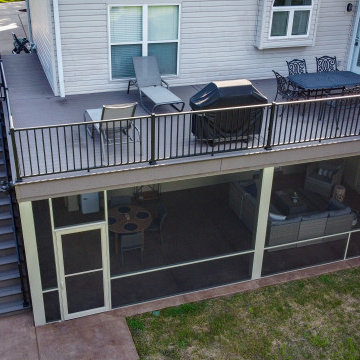
Adding a screen room under an open deck is the perfect use of space! This outdoor living space is the best of both worlds. Having an open deck leading from the main floor of a home makes it easy to enjoy throughout the day and year. This custom space includes a concrete patio under the footprint of the deck and includes Heartlands custom screen room system to prevent bugs and pests from being a bother!
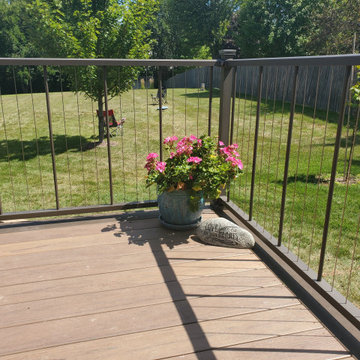
The original deck on this project was wood and seen it’s day, also had an awkward stair layout. We built the same size of deck as the original, but installed a larger beam under so we would only need (2) posts instead of 4. Also the original stair landing was sinking. Because of the ground, we decided to use the TechnoPost which is a metal pier system instead of the standard 6×6 wood into concrete which does have a lifetime warranty. Before we installed the decking, we installed the Trex Rain Escape system with a gutter system so therefore when it rains, it stays dry under the deck. The decking we choose was Timbertech’s PVC Capped Composite Decking in the Legacy Series – Pecan for the main decking color and Mocha for the double picture frame as well as the fascia and risers. Because of the great view of the backyard, the railing was Westbury’s Aluminum Railing in the VertiCable Series with the Bronze color. For the finish touches, we installed Westbury Post Cap Lights which turn on automatically when the sun goes down for however many hours the homeowners would like. This deck turned out great and the homeowners and their friends/neighbors will have many years to enjoy it!!
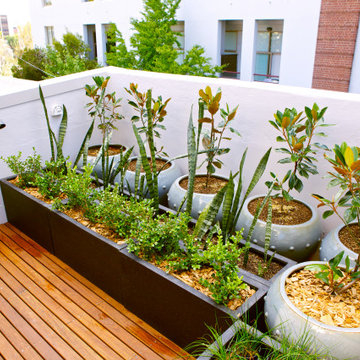
Pianificazione della scelta piante adatte a terrazzo posto a sud est ma in ombra a causa di palazzi limitrofi.
Dopo la scelta delle piante si è proceduto alla scelta delle fioriere e del loro aspetto, infatti, si voleva fossero in sintonia con i gusti dei clienti e fosse un tutt'uno con il design degli interni dell'appartamento.
Il risultato è stato far posare un pavimento in legno e su questo porre fioriere in alluminio e vasi in ceramica invetriata. Tutto risulta semplice e naturale e di facile manutenzione per il cliente.
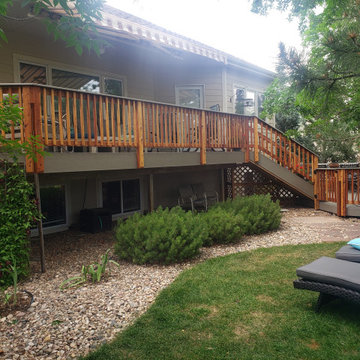
Nice Split Level deck with Trex Composite surface. Redwood Snowrail and Composite Topcap. Enclosed for animals and children
Esempio di una terrazza minimalista di medie dimensioni, dietro casa e al primo piano con parapetto in legno
Esempio di una terrazza minimalista di medie dimensioni, dietro casa e al primo piano con parapetto in legno
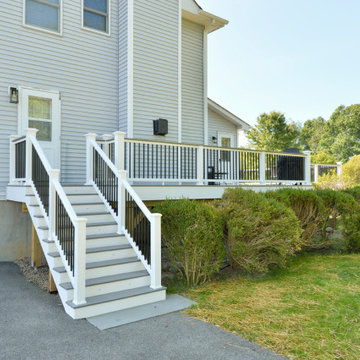
Foto di una grande terrazza american style dietro casa e al primo piano con nessuna copertura e parapetto in materiali misti
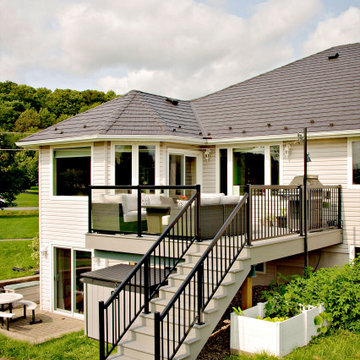
Immagine di una terrazza di medie dimensioni, dietro casa e al primo piano con nessuna copertura e parapetto in materiali misti
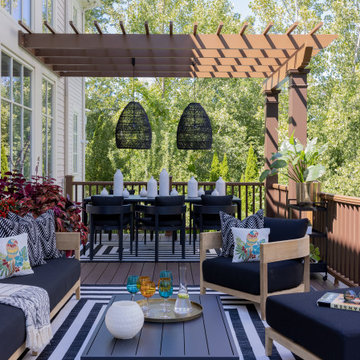
Outdoor living space with a much-needed dose of drama.
Esempio di una grande terrazza design dietro casa e al primo piano con una pergola
Esempio di una grande terrazza design dietro casa e al primo piano con una pergola
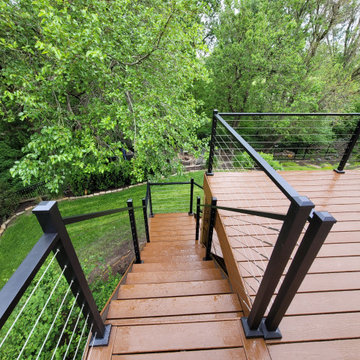
Trex composite decking in Saddle with aluminum cable railings.
Idee per una terrazza design di medie dimensioni, dietro casa e al primo piano con nessuna copertura e parapetto in cavi
Idee per una terrazza design di medie dimensioni, dietro casa e al primo piano con nessuna copertura e parapetto in cavi
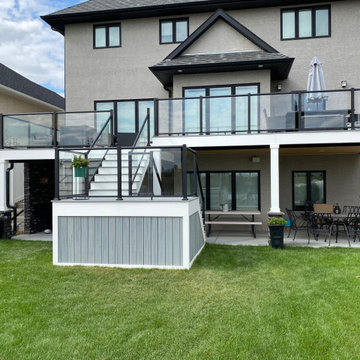
With over 1000 sqft of outdoor space, this Trex deck is an entertainer's dream. The cozy fireplace seating area on the lower level is the perfect place to watch the game. Don't worry if it starts to rain because the deck is fully waterproofed. Head upstairs where you can take in the views through the crystal clear Century Glass Railing.
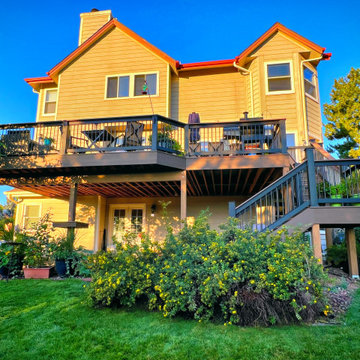
Second story upgraded Timbertech Pro Reserve composite deck in Antique Leather color with picture frame boarder in Dark Roast. Timbertech Evolutions railing in black was used with upgraded 7.5" cocktail rail in Azek English Walnut. Also featured is the "pub table" below the deck to set drinks on while playing yard games or gathering around and admiring the views. This couple wanted an deck where they could entertain, dine, relax, and enjoy the beautiful Colorado weather, and that is what Archadeck of Denver designed and built for them!
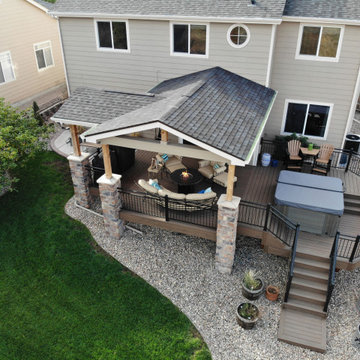
Walk out covered deck with plenty of space and a separate hot tub area. Stone columns, a fire pit, custom wrought iron railing and and landscaping round out this project.
Terrazze verdi al primo piano - Foto e idee
7
