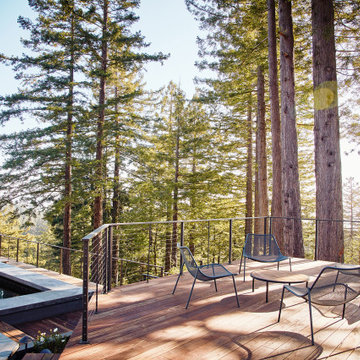Terrazze verdi al primo piano - Foto e idee
Filtra anche per:
Budget
Ordina per:Popolari oggi
61 - 80 di 545 foto
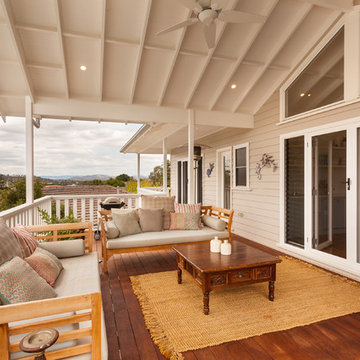
Ispirazione per una terrazza costiera sul tetto, di medie dimensioni e al primo piano con un tetto a sbalzo
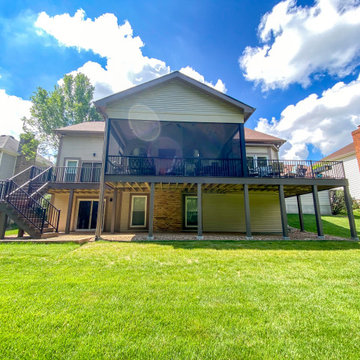
Heartlands Screen Room system on a covered deck with open decks on both sides. To allow an ease of flow, there are Gerkin Screen Swinging doors leading to both open decks. Screen rooms allow homeowners to enjoy the outdoors worry free from bugs and pests!
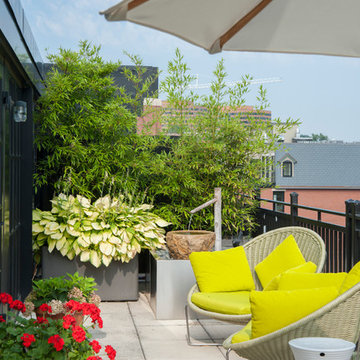
Michael J. Wilkinson
Immagine di una terrazza design sul tetto e al primo piano con un giardino in vaso e nessuna copertura
Immagine di una terrazza design sul tetto e al primo piano con un giardino in vaso e nessuna copertura
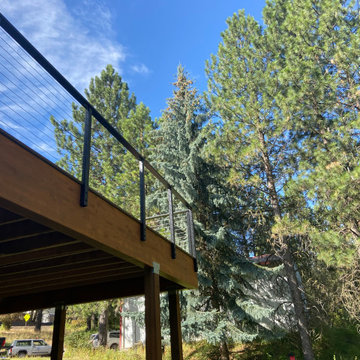
Custom hand crafted deck with Trex composite decking and cable handrail.
Immagine di una grande terrazza mediterranea dietro casa e al primo piano con parapetto in cavi
Immagine di una grande terrazza mediterranea dietro casa e al primo piano con parapetto in cavi
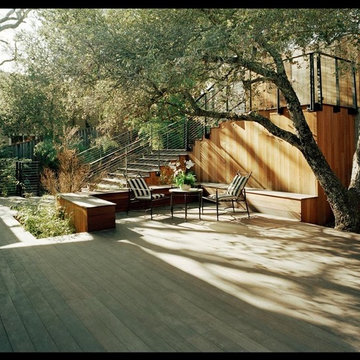
Kaplan Architects, AIA
Location: Redwood City , CA, USA
Front entry deck creating an outdoor room for the main living area. The exterior siding is natural cedar to match the siding on the house. We did a custom design for the cable rail system.
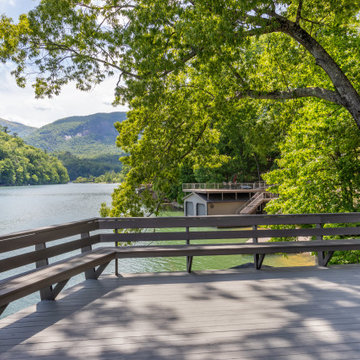
View from the deck at the lake house. Lake and mountain views in Lake Lure, NC
Ispirazione per una grande terrazza chic dietro casa e al primo piano con un pontile, nessuna copertura e parapetto in legno
Ispirazione per una grande terrazza chic dietro casa e al primo piano con un pontile, nessuna copertura e parapetto in legno
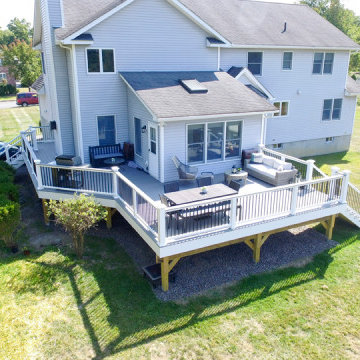
Idee per una grande terrazza stile americano dietro casa e al primo piano con nessuna copertura e parapetto in materiali misti
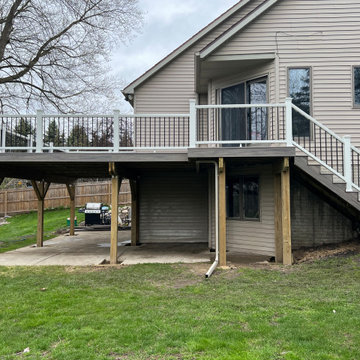
Idee per una terrazza classica di medie dimensioni, dietro casa e al primo piano con parapetto in metallo
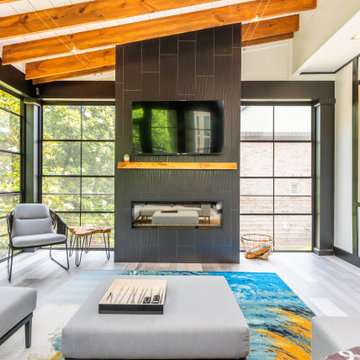
Convert the existing deck to a new indoor / outdoor space with retractable EZ Breeze windows for full enclosure, cable railing system for minimal view obstruction and space saving spiral staircase, fireplace for ambiance and cooler nights with LVP floor for worry and bug free entertainment
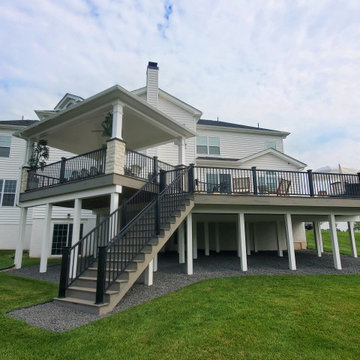
This beautiful multi leveled deck was created to have distinct and functional spaces. From the covered pavilion dining area to the walled-off privacy to the circular fire pit, this project displays a myriad of unique styles and characters.
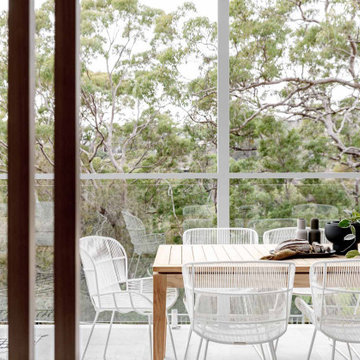
Immagine di una privacy sulla terrazza design di medie dimensioni, dietro casa e al primo piano con una pergola e parapetto in vetro
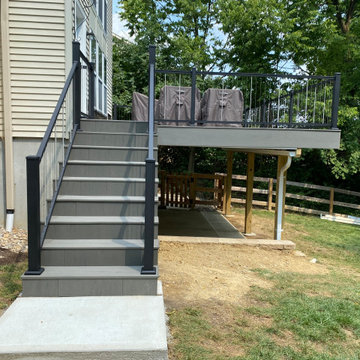
Spacious composite deck surfaced with Timbertech Terrain Collection in Silver Maple. Vertical cable rail from the Keylink American Series in Black. Zip-Up Underdecking system creates watertight lower patio space.
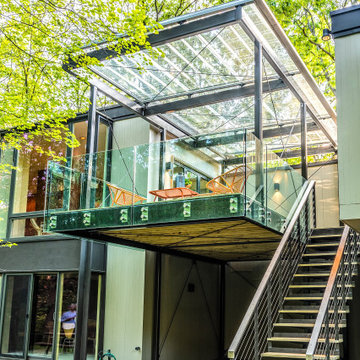
The boxy forms of the existing exterior are balanced with the new deck extension. Builder: Meadowlark Design+Build. Architecture: PLY+. Photography: Sean Carter
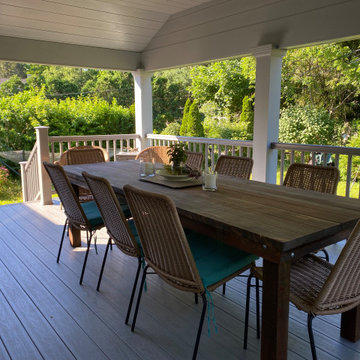
Best Redwood 9ft Farmhouse Dining Table
Immagine di una grande terrazza stile rurale dietro casa e al primo piano con un tetto a sbalzo e parapetto in legno
Immagine di una grande terrazza stile rurale dietro casa e al primo piano con un tetto a sbalzo e parapetto in legno
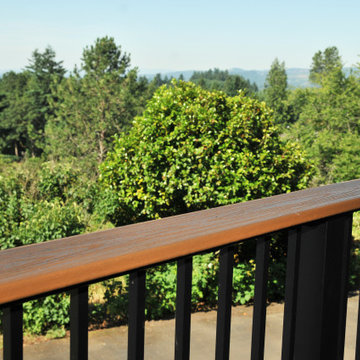
Immagine di una grande terrazza contemporanea dietro casa e al primo piano con un parasole e parapetto in metallo

Adding a screen room under an open deck is the perfect use of space! This outdoor living space is the best of both worlds. Having an open deck leading from the main floor of a home makes it easy to enjoy throughout the day and year. This custom space includes a concrete patio under the footprint of the deck and includes Heartlands custom screen room system to prevent bugs and pests from being a bother!
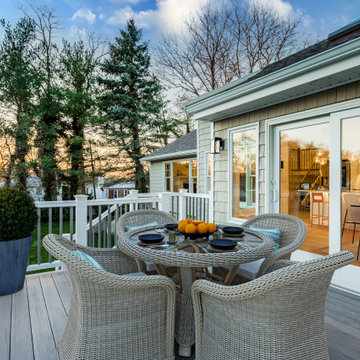
Fantastic Elevated Deck off the interior kitchen. Entertain anytime of year ! Composite railings with lighting in the lower rail to light your way out to the backyard! BBQ at its best !
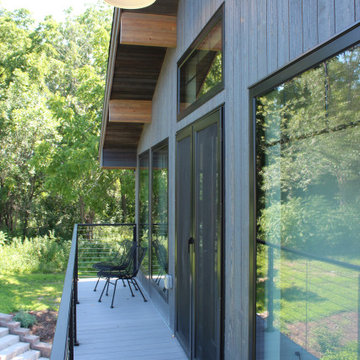
Esempio di una piccola terrazza moderna sul tetto e al primo piano con un tetto a sbalzo e parapetto in cavi
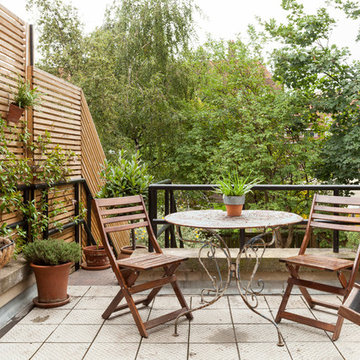
Chris Snook
Immagine di una terrazza design sul tetto e al primo piano con un giardino in vaso e nessuna copertura
Immagine di una terrazza design sul tetto e al primo piano con un giardino in vaso e nessuna copertura
Terrazze verdi al primo piano - Foto e idee
4
