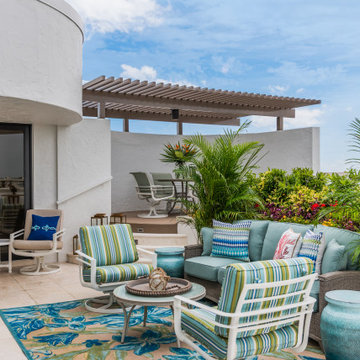Terrazze verdi al primo piano - Foto e idee
Filtra anche per:
Budget
Ordina per:Popolari oggi
161 - 180 di 544 foto
1 di 3
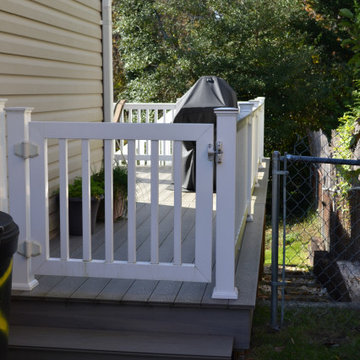
Ispirazione per una grande terrazza classica dietro casa e al primo piano con un tetto a sbalzo e parapetto in materiali misti
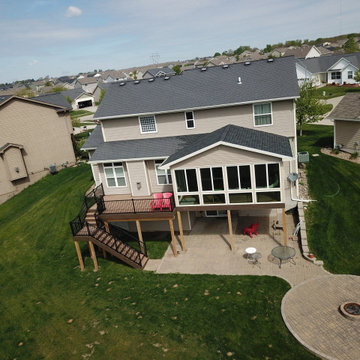
These homeowners originally had a standard wood deck and loves to entertain throughout the year so they were looking to expand. We tore off the old deck and build a New Covered Deck (21’x16′) and Uncovered deck (20’x12′). The materials we used were Timbertech’s PVC Capped Composite Decking in the Legacy Series – Colors were Tigerwood for the main color with the Mocha as the accent. The railing was the Westbury’s Full Aluminum Railing in the Tuscany Series. The Covered area we used a screen below the decking for bugs and Full Glass Windows on the walls. We also added Decking lighting as Stair Riser Lights and Post Cap lights for the outside part. The ceiling of the covered is Cedar Carsiding. With the finished project, these homeowners can enjoy and entertain most of our Iowa year now. Project turned out great.
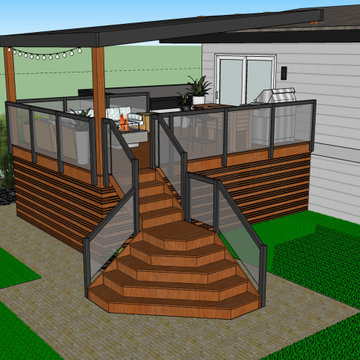
A dream outdoor living space, 30 years in the making. The clients wanted to have a space they could use year round to gather friends and family while having the perfect place to barbecue on hot summer nights.
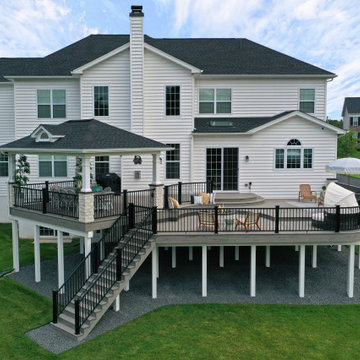
This beautiful multi leveled deck was created to have distinct and functional spaces. From the covered pavilion dining area to the walled-off privacy to the circular fire pit, this project displays a myriad of unique styles and characters.
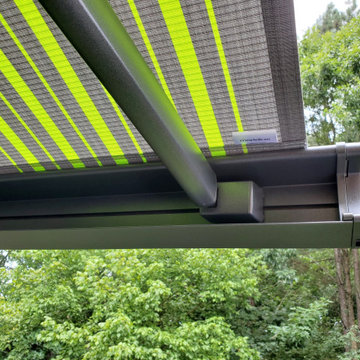
Design, Style, and High End Luxury, are some of the attributes of our Exclusive retractable awnings. Every customer is unique and receives the best custom made Luxury Retractable Awning along with its top notch German technology. In other words each of our awnings reflect the signature and personality of its owner. Welcome to the best retractable Awnings in the World. Dare to brake free from tradition.
![Wrap-Around Second Story Deck [Rustic]](https://st.hzcdn.com/fimgs/9c413663001c34f6_6818-w360-h360-b0-p0--.jpg)
This stunning, second-story, wrap-around deck was the perfect addition to this remote home. Nestled along the Hudson Valley of New York, this homeowner was looking to extend their living outdoors.
Built with helical pilings to keep the deck sturdy and safe through any weather for decades to come, this deck was a testament to the importance of NADRA certification and TimberTech decking materials. This deck will require very little maintenance or effort to stay in peak condition for years to come.
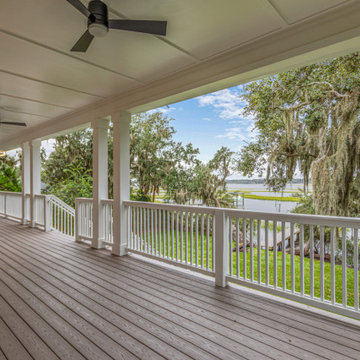
French doors lead to an expansive 2nd story deck with stunning views of the marsh and the intercoastal. Composite decking assures low maintenance for the owners.
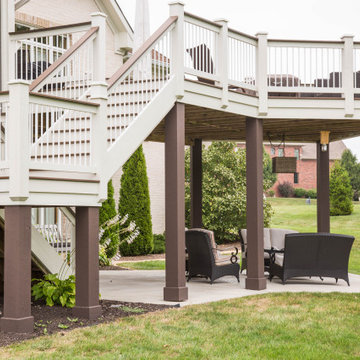
The multi-level deck and patio provide a variety of gathering spaces.
Foto di una grande terrazza classica dietro casa e al primo piano con nessuna copertura e parapetto in legno
Foto di una grande terrazza classica dietro casa e al primo piano con nessuna copertura e parapetto in legno
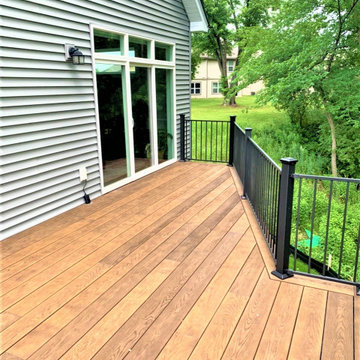
With a wooded backyard with a stream that leads to the Mississippi River, Richard opted to have our craftsmen build him a maintenance-free deck.
The deck boards are from Millboard® Decking and the steel railing is from Fortress Building Products.
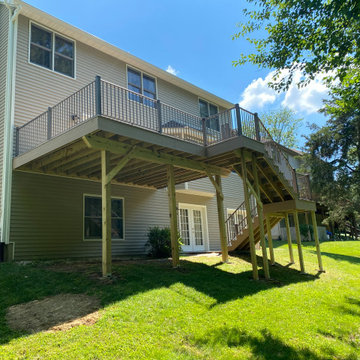
Ispirazione per una grande terrazza design dietro casa e al primo piano con nessuna copertura e parapetto in metallo
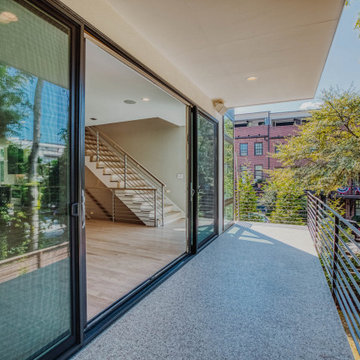
Immagine di una terrazza minimalista di medie dimensioni, dietro casa e al primo piano con un tetto a sbalzo e parapetto in metallo
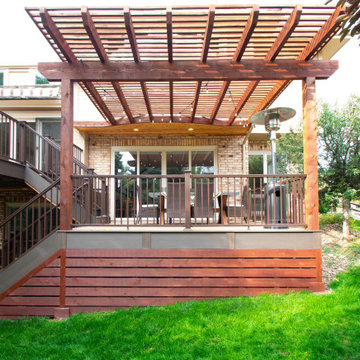
Multi level Deckorators Vista composite deck with Preferred Georgian railing. Rough sawn cedar pergola. Integrated low voltage rail lighting.
Foto di una terrazza tradizionale di medie dimensioni, dietro casa e al primo piano con una pergola e parapetto in metallo
Foto di una terrazza tradizionale di medie dimensioni, dietro casa e al primo piano con una pergola e parapetto in metallo
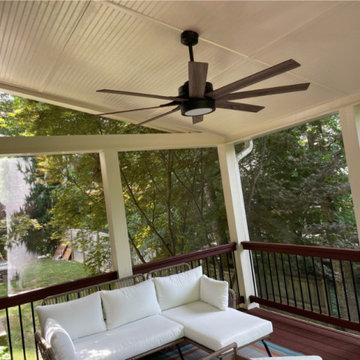
Foto di una grande terrazza moderna dietro casa e al primo piano con un tetto a sbalzo e parapetto in materiali misti
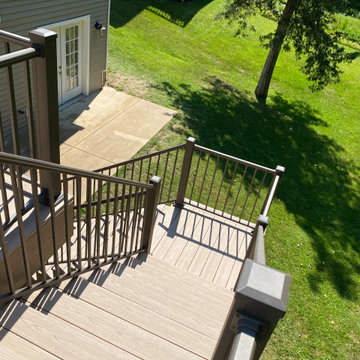
Immagine di una grande terrazza design dietro casa e al primo piano con nessuna copertura e parapetto in metallo
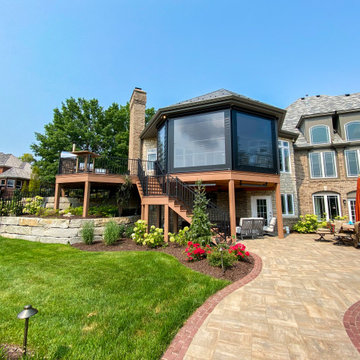
Pairing nicely with an existing pool is an open deck area, covered deck area, and under deck hot tub area. The Heartlands Custom Screen Room system is installed hand-in-hand with Universal Motions retractable vinyl walls. The vinyl walls help add privacy and prevent wind chill from entering the room. The covered space also include Infratech header mounted heaters.
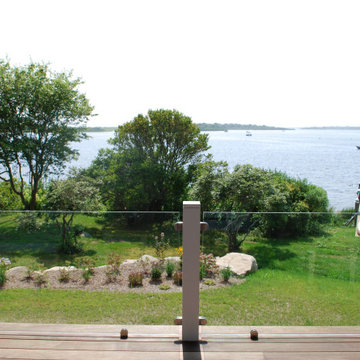
Ispirazione per una grande privacy sulla terrazza stile marino dietro casa e al primo piano con nessuna copertura e parapetto in vetro
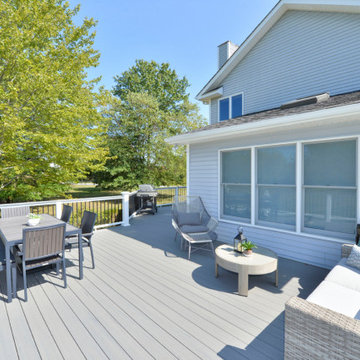
Ispirazione per una grande terrazza american style dietro casa e al primo piano con nessuna copertura e parapetto in materiali misti
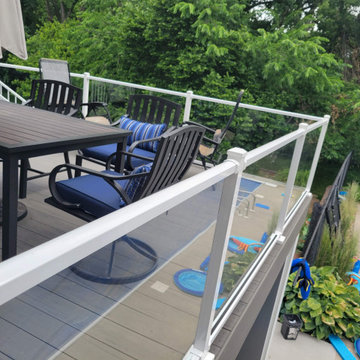
New Composite Timbertech Deck with Westbury Glass Railing, Below is with Trex Rain Escape and Azek Beadboard Ceiling, Phantom Sliding Screen Door, ScreenEze Screens
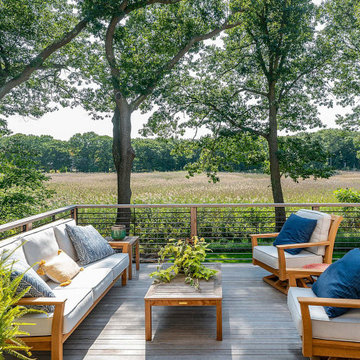
Foto di un'ampia terrazza contemporanea dietro casa e al primo piano con parapetto in legno
Terrazze verdi al primo piano - Foto e idee
9
