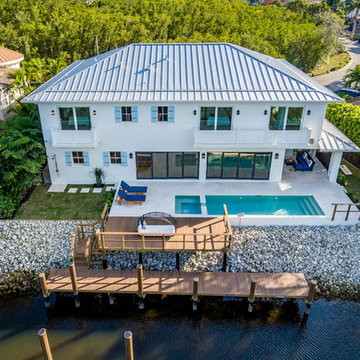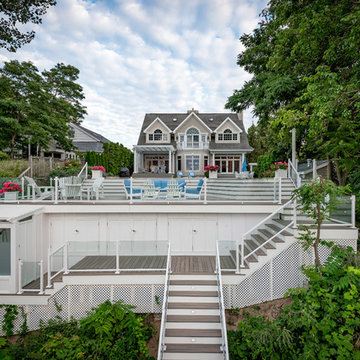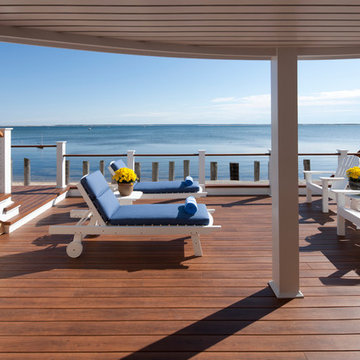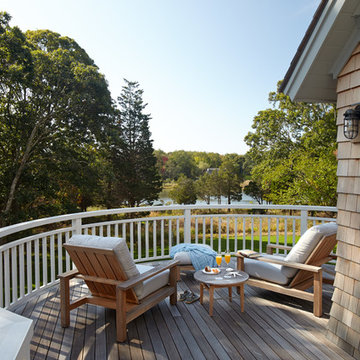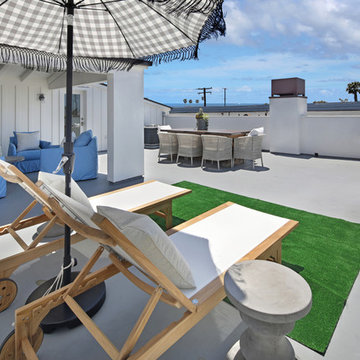Terrazze stile marinaro grandi - Foto e idee
Filtra anche per:
Budget
Ordina per:Popolari oggi
161 - 180 di 1.413 foto
1 di 3
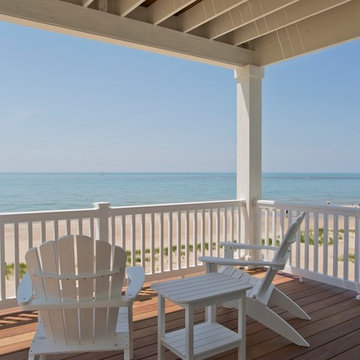
This four-story cottage bungalow is designed to perch on a steep shoreline, allowing homeowners to get the most out of their space. The main level of the home accommodates gatherings with easy flow between the living room, dining area, kitchen, and outdoor deck. The midlevel offers a lounge, bedroom suite, and the master bedroom, complete with access to a private deck. The family room, kitchenette, and beach bath on the lower level open to an expansive backyard patio and pool area. At the top of the nest is the loft area, which provides a bunk room and extra guest bedroom suite.
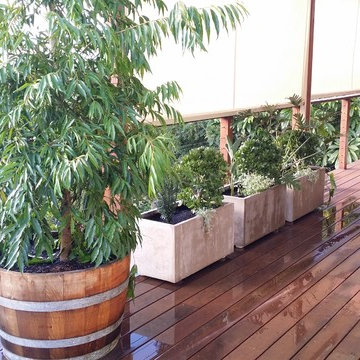
softening of deck with low maintenance container garden
Esempio di una grande terrazza costiera dietro casa con un giardino in vaso e una pergola
Esempio di una grande terrazza costiera dietro casa con un giardino in vaso e una pergola
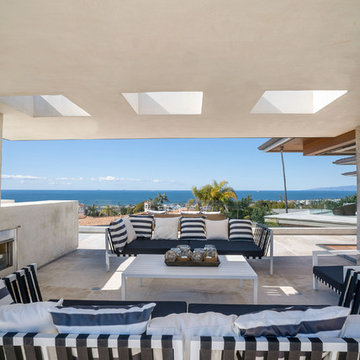
Esempio di una grande terrazza stile marinaro sul tetto e sul tetto con un caminetto e un tetto a sbalzo
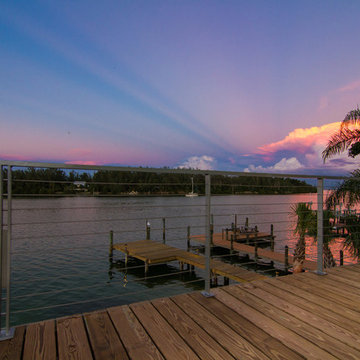
Our latest project, Fish Camp, on Longboat Key, FL. This home was designed around tight zoning restrictions while meeting the FEMA V-zone requirement. It is registered with LEED and is expected to be Platinum certified. It is rated EnergyStar v. 3.1 with a HERS index of 50. The design is a modern take on the Key West vernacular so as to keep with the neighboring historic homes in the area. Ryan Gamma Photography
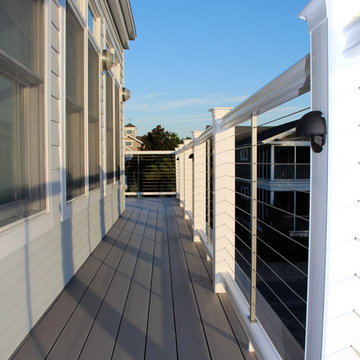
This is the balcony that wraps around the side and front of the home that has views of the beach and the neighbor's lovely garden.
Ispirazione per una grande terrazza stile marino sul tetto con nessuna copertura
Ispirazione per una grande terrazza stile marino sul tetto con nessuna copertura
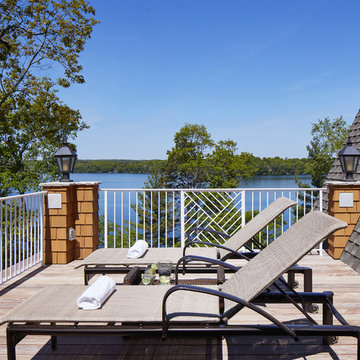
Builder: John Kraemer & Sons | Architecture: Murphy & Co. Design | Interiors: Engler Studio | Photography: Corey Gaffer
Esempio di una grande terrazza stile marino sul tetto e sul tetto con nessuna copertura
Esempio di una grande terrazza stile marino sul tetto e sul tetto con nessuna copertura
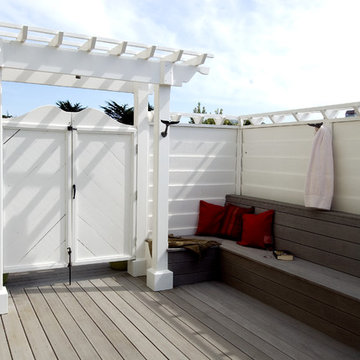
This unique beachside location in Miramar is steps to the beach. When the weather is nice, there is nothing like Northern California for being outdoors. When the fog comes in, no problem! Between the hot tub, the outdoor fireplace and patio heaters, everyone remains cozy!
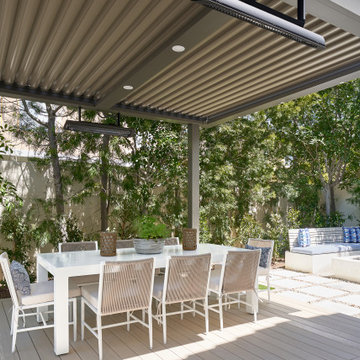
This outdoor patio is brings a luxurious experience with distinct seating areas. The covered deck is topped with a motorized louvered trellis by Smart Patio, complete with recessed lighting and two pendant space heaters--all are remote controlled. White table and chairs with beige seating pads and backrests tie the inside colors and textures to the outside. Hardscape elements include large poured pavers and plastered fire pit and surrounding seating. Slatted wood backrest, custom blue seating cushion, and multi-colored throw pillows complete the character of this fire pit seating area.
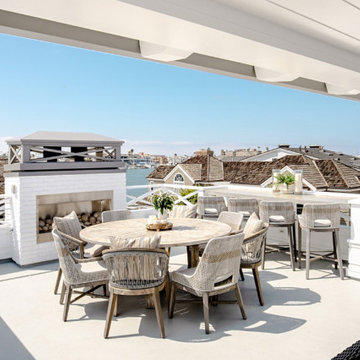
Builder: JENKINS construction
Photography: Mol Goodman
Architect: William Guidero
Foto di una grande terrazza stile marinaro sul tetto con un caminetto e un tetto a sbalzo
Foto di una grande terrazza stile marinaro sul tetto con un caminetto e un tetto a sbalzo
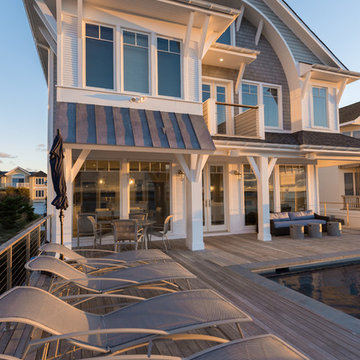
Photographer: Daniel Contelmo Jr.
Foto di una grande terrazza stile marinaro dietro casa con un tetto a sbalzo
Foto di una grande terrazza stile marinaro dietro casa con un tetto a sbalzo
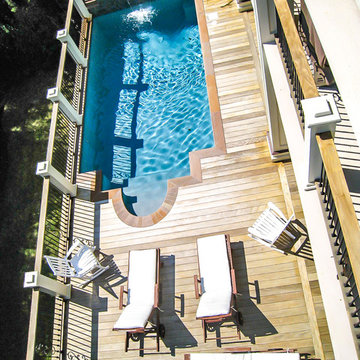
You would expect nothing less than a custom built tile water feature in the pool area of this home. The pool is actually raised to meet the elevated first floor of the home. The ipe wood deck & railings complete the look.
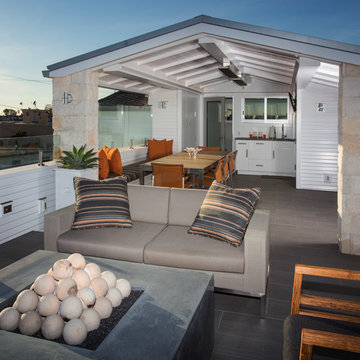
Immagine di una grande terrazza costiera sul tetto con un focolare e un tetto a sbalzo
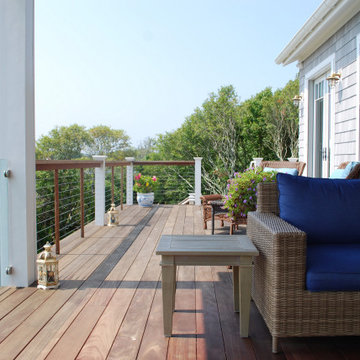
Immagine di una grande privacy sulla terrazza stile marinaro dietro casa e al primo piano con nessuna copertura e parapetto in materiali misti
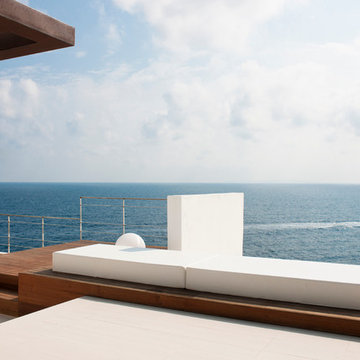
This commission involved the renovation and conversion of two duplex apartments into one single residence/retreat. The two existing external stairs were removed and replaced by a single internal staircase. This intervention made it possible to create one large outdoor area and maximise the existing view. The steel canopies and wooden sun terraces act as visual links between the two original living units. In collaboration with Minimum Arquitectura.
Foto's © Verne en Raül Candales Franch
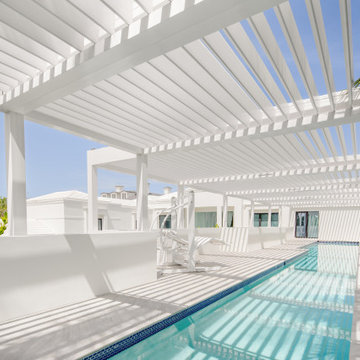
Product Choice
Product: R-Blade Pergola
Size: Size: 81’ x 21’ 9” (1,643 Sq Ft)
Options: Motorization, Embedded LED lights, Custom support columns
Color: Custom Match – SW Alabaster White
Benefits: Adjustable pergola roof creating shade for pool deck and lap pool
This luxurious home boasts a stunning courtyard and captivating columns that draw inspiration from classic European architecture. Perched atop the house is a rooftop pool deck with breathtaking views of the surrounding landscape. However, the intense heat of the sun during the day made the area uncomfortably hot for relaxation and entertainment. The ingenious solution was to install a pergola pool cover that seamlessly blends with the home's refined aesthetic, providing shade and rain protection. Now, this rooftop oasis is the perfect place to unwind and enjoy the outdoors in style.
Terrazze stile marinaro grandi - Foto e idee
9
