Terrazze stile marinaro - Foto e idee
Filtra anche per:
Budget
Ordina per:Popolari oggi
61 - 80 di 1.165 foto
1 di 3
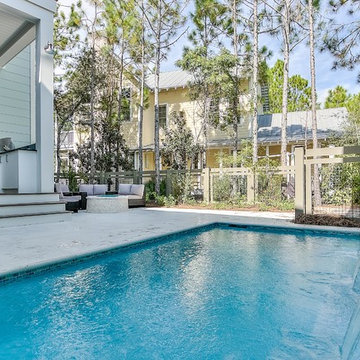
With a deck like this you might not know where to entertain first. A porch with built-in grill, refrigerator and cutting boards keeps the outdoor mess from becoming indoor mess. A swimming pool with a soothing fountain and an outdoor firepit with separate seating area will make this spot as much fun as the beach.
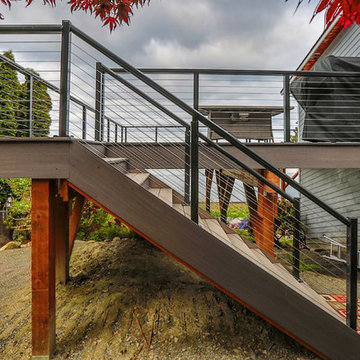
multiple decks, one that wraps around the upper level. One one of the middle level and one on the floor level. cable railing with stairs. Composite decking by Timbertech. Job built by Masterdecks.
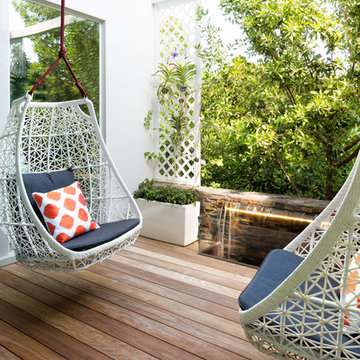
Project Feature in: Luxe Magazine & Luxury Living Brickell
From skiing in the Swiss Alps to water sports in Key Biscayne, a relocation for a Chilean couple with three small children was a sea change. “They’re probably the most opposite places in the world,” says the husband about moving
from Switzerland to Miami. The couple fell in love with a tropical modern house in Key Biscayne with architecture by Marta Zubillaga and Juan Jose Zubillaga of Zubillaga Design. The white-stucco home with horizontal planks of red cedar had them at hello due to the open interiors kept bright and airy with limestone and marble plus an abundance of windows. “The light,” the husband says, “is something we loved.”
While in Miami on an overseas trip, the wife met with designer Maite Granda, whose style she had seen and liked online. For their interview, the homeowner brought along a photo book she created that essentially offered a roadmap to their family with profiles, likes, sports, and hobbies to navigate through the design. They immediately clicked, and Granda’s passion for designing children’s rooms was a value-added perk that the mother of three appreciated. “She painted a picture for me of each of the kids,” recalls Granda. “She said, ‘My boy is very creative—always building; he loves Legos. My oldest girl is very artistic— always dressing up in costumes, and she likes to sing. And the little one—we’re still discovering her personality.’”
To read more visit:
https://maitegranda.com/wp-content/uploads/2017/01/LX_MIA11_HOM_Maite_12.compressed.pdf
Rolando Diaz
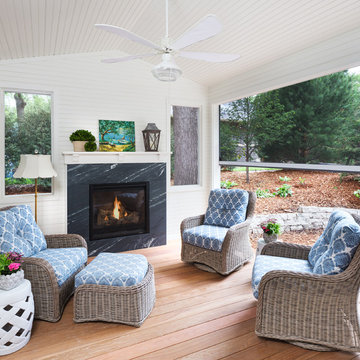
Builder: Pillar Homes www.pillarhomes.com
Landmark Photography
Foto di una terrazza stile marinaro di medie dimensioni
Foto di una terrazza stile marinaro di medie dimensioni
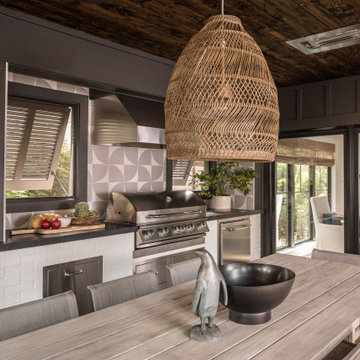
The outdoor dining room leads off the indoor kitchen and dining space. A built in grill area was a must have for the client. The table comfortably seats 8 with circulation space for everyone to move around with ease. A fun, contemporary tile was used around the grill area to add some visual texture to the space.
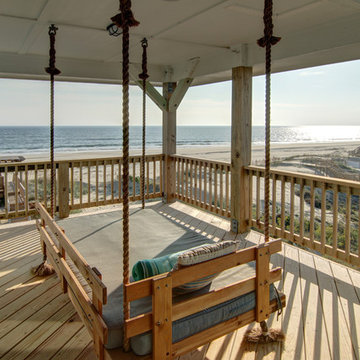
Ispirazione per una terrazza stile marinaro di medie dimensioni e dietro casa con un tetto a sbalzo
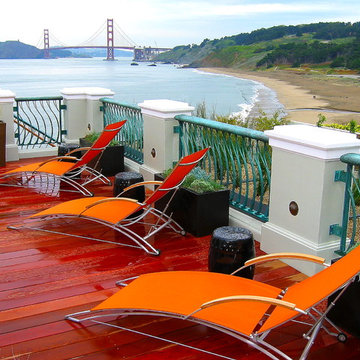
A hillside above Baker Beach was reclaimed and allows the client to get closer to the elements via stone stairs and terraces. The Plantings that were used are site appropriate for this very exposed coastal property.
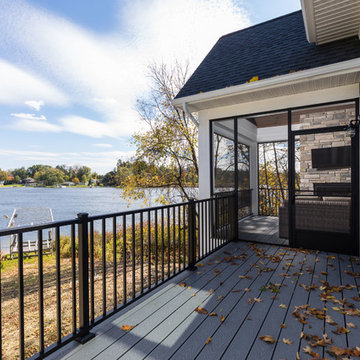
Ispirazione per una terrazza stile marinaro di medie dimensioni e dietro casa con un tetto a sbalzo
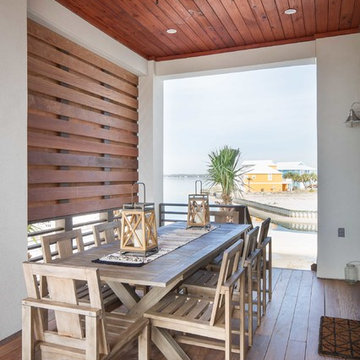
Cumaru decking, cumaru privacy screen, t &g cypress ceiling, dining porch
David Cannon, photography
Idee per una grande terrazza stile marino nel cortile laterale con un tetto a sbalzo
Idee per una grande terrazza stile marino nel cortile laterale con un tetto a sbalzo
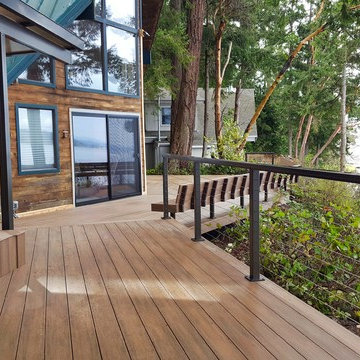
Stainless steel cable railing for the best view provide the easiest maintenance.
Esempio di una terrazza costiera di medie dimensioni e dietro casa con nessuna copertura
Esempio di una terrazza costiera di medie dimensioni e dietro casa con nessuna copertura
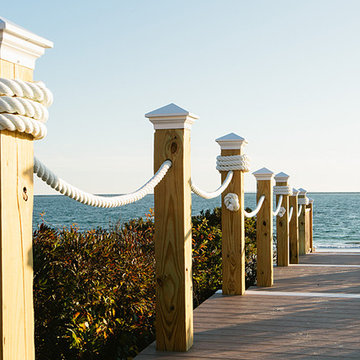
Esempio di una grande terrazza stile marino dietro casa con un pontile e nessuna copertura

The original house was demolished to make way for a two-story house on the sloping lot, with an accessory dwelling unit below. The upper level of the house, at street level, has three bedrooms, a kitchen and living room. The “great room” opens onto an ocean-view deck through two large pocket doors. The master bedroom can look through the living room to the same view. The owners, acting as their own interior designers, incorporated lots of color with wallpaper accent walls in each bedroom, and brilliant tiles in the bathrooms, kitchen, and at the fireplace tiles in the bathrooms, kitchen, and at the fireplace.
Architect: Thompson Naylor Architects
Photographs: Jim Bartsch Photographer
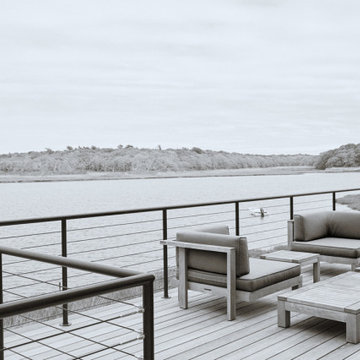
Deck off of the Living Room
Immagine di una grande terrazza stile marinaro a piano terra con nessuna copertura e parapetto in cavi
Immagine di una grande terrazza stile marinaro a piano terra con nessuna copertura e parapetto in cavi
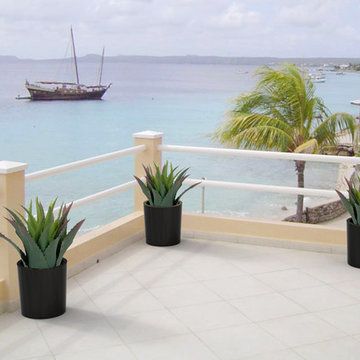
VIENNA PLANTER (DIA10” X H10”)
Planters
Product Dimensions (IN): DIA10” X H10”
Product Weight (LB): 10
Product Dimensions (CM): DIA25.4 X H25.4
Product Weight (KG): 4.5
Vienna Planter (DIA10” X H10”) is a demure and delicate, yet bold and daring decorative piece. Made to attract attention towards focal feature spaces such as fireplaces and sitting areas, this pretty, vivacious planter is also a wonderful accent for highlighting small spaces in the home and the garden.
To create a welcoming presence in a courtyard or rooftop patio, arrange Vienna Planters adjacent to surrounding fence posts and pillars to accentuate cornerstones and as a complement to the surrounding scenery of lush flowers, plants and shrubs.
For a symmetrical look, fill each of these exquisite planters with tall, dramatic plants such as cactus and growing palms for an effective and modern vignette.
By Decorpro Home + Garden.
Each sold separately.
Materials:
Fiberglass resin
Gel coat (custom colours)
All Planters are custom made to order.
Allow 4-6 weeks for delivery.
Made in Canada
ABOUT
PLANTER WARRANTY
ANTI-SHOCK
WEATHERPROOF
DRAINAGE HOLES AND PLUGS
INNER LIP
LIGHTWEIGHT

The outdoor dining room leads off the indoor kitchen and dining space. A built in grill area was a must have for the client. The table comfortably seats 8 with plenty of circulation space for everyone to move around with ease. A fun, contemporary tile was used around the grill area to add some visual texture to the space.
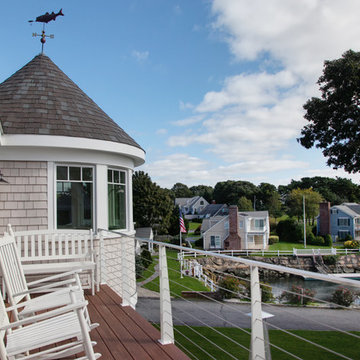
Lauren Clough Photography
Esempio di una terrazza costiera di medie dimensioni e dietro casa con nessuna copertura
Esempio di una terrazza costiera di medie dimensioni e dietro casa con nessuna copertura
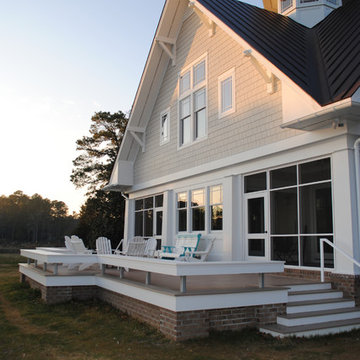
Keith Hunter
Immagine di una grande terrazza costiera dietro casa con un focolare e nessuna copertura
Immagine di una grande terrazza costiera dietro casa con un focolare e nessuna copertura
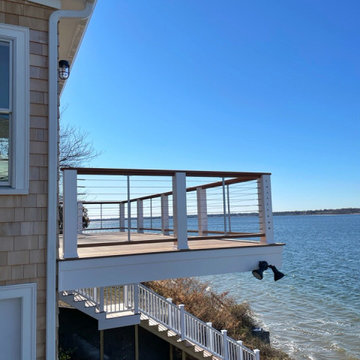
When the owner of this petite c. 1910 cottage in Riverside, RI first considered purchasing it, he fell for its charming front façade and the stunning rear water views. But it needed work. The weather-worn, water-facing back of the house was in dire need of attention. The first-floor kitchen/living/dining areas were cramped. There was no first-floor bathroom, and the second-floor bathroom was a fright. Most surprisingly, there was no rear-facing deck off the kitchen or living areas to allow for outdoor living along the Providence River.
In collaboration with the homeowner, KHS proposed a number of renovations and additions. The first priority was a new cantilevered rear deck off an expanded kitchen/dining area and reconstructed sunroom, which was brought up to the main floor level. The cantilever of the deck prevents the need for awkwardly tall supporting posts that could potentially be undermined by a future storm event or rising sea level.
To gain more first-floor living space, KHS also proposed capturing the corner of the wrapping front porch as interior kitchen space in order to create a more generous open kitchen/dining/living area, while having minimal impact on how the cottage appears from the curb. Underutilized space in the existing mudroom was also reconfigured to contain a modest full bath and laundry closet. Upstairs, a new full bath was created in an addition between existing bedrooms. It can be accessed from both the master bedroom and the stair hall. Additional closets were added, too.
New windows and doors, new heart pine flooring stained to resemble the patina of old pine flooring that remained upstairs, new tile and countertops, new cabinetry, new plumbing and lighting fixtures, as well as a new color palette complete the updated look. Upgraded insulation in areas exposed during the construction and augmented HVAC systems also greatly improved indoor comfort. Today, the cottage continues to charm while also accommodating modern amenities and features.
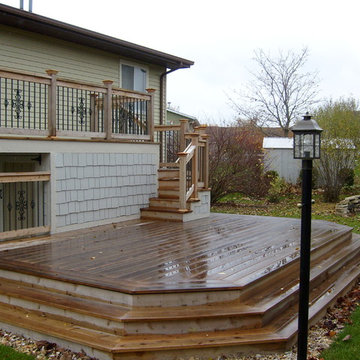
Two level Deck I built in Port Washington, WI. All decking and skirting is cedar with cedar shake siding on enclosure. Under deck has channels to divert water to a drain system so the underside of the deck stays dry! LED post cap lighting and rope lighting under the stair treads, along with new post lamps complete the look.
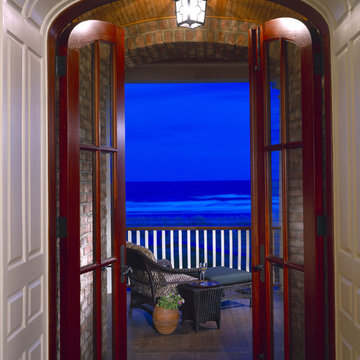
Rion Rizzo, Creative Sources Photography
Foto di una piccola terrazza stile marino dietro casa con un tetto a sbalzo
Foto di una piccola terrazza stile marino dietro casa con un tetto a sbalzo
Terrazze stile marinaro - Foto e idee
4