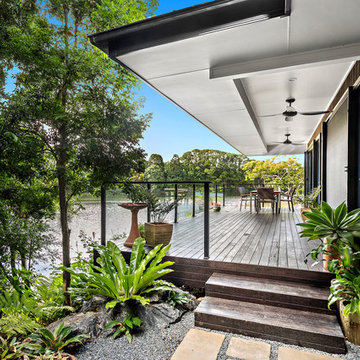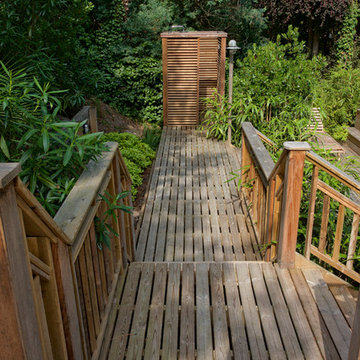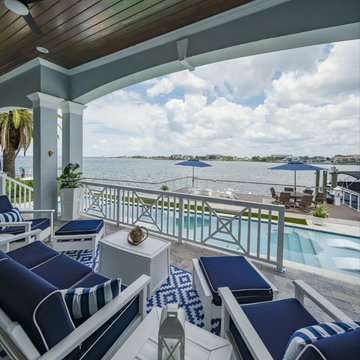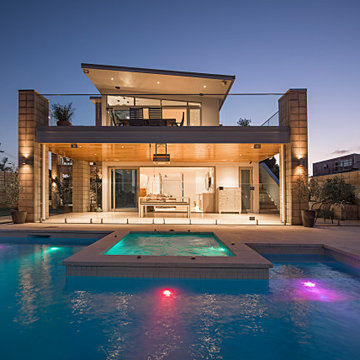Terrazze stile marinaro - Foto e idee
Filtra anche per:
Budget
Ordina per:Popolari oggi
161 - 180 di 1.165 foto
1 di 3
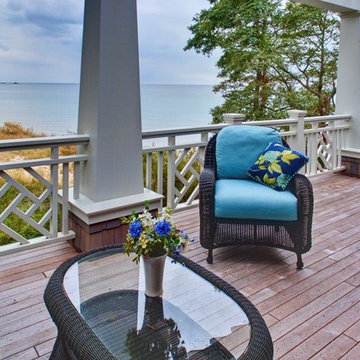
Foto di una terrazza stile marinaro di medie dimensioni e dietro casa con una pergola
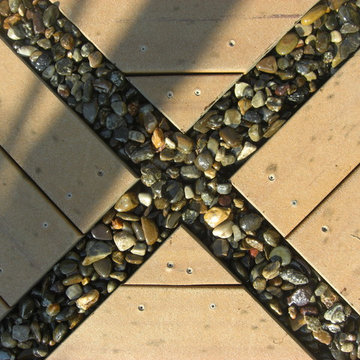
What makes this unique is the epoxied pebble in-between the wood to create a pattern and allow for drainage.
Idee per una grande terrazza stile marinaro in cortile e a piano terra con un pontile e nessuna copertura
Idee per una grande terrazza stile marinaro in cortile e a piano terra con un pontile e nessuna copertura
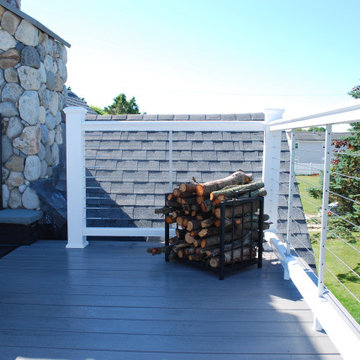
Foto di una terrazza stile marino di medie dimensioni, sul tetto e sul tetto con un caminetto, nessuna copertura e parapetto in cavi
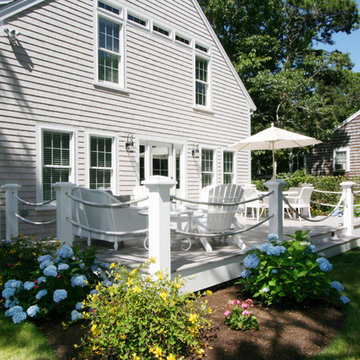
Ispirazione per una terrazza stile marinaro di medie dimensioni e dietro casa
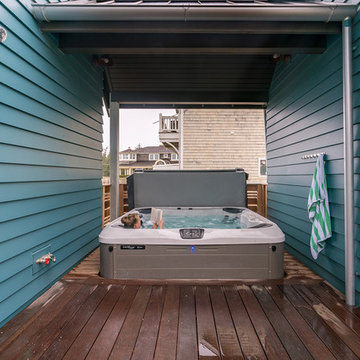
A custom vacation home by Grouparchitect and Hughes Construction. Photographer credit: © 2018 AMF Photography.
Immagine di una terrazza costiera di medie dimensioni con un tetto a sbalzo
Immagine di una terrazza costiera di medie dimensioni con un tetto a sbalzo
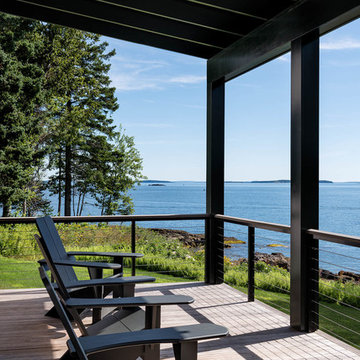
Idee per una terrazza costiera di medie dimensioni e dietro casa con un tetto a sbalzo
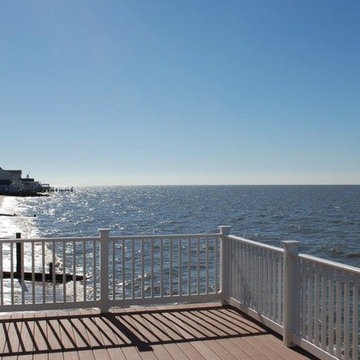
Immagine di una grande terrazza stile marinaro sul tetto con nessuna copertura
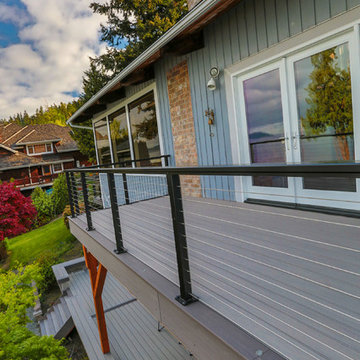
multiple decks, one that wraps around the upper level. One one of the middle level and one on the floor level. cable railing with stairs. Composite decking by Timbertech. Job built by Masterdecks.
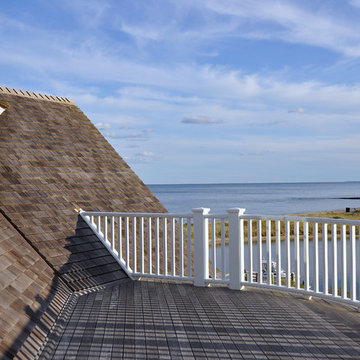
Restricted by a compact but spectacular waterfront site, this home was designed to accommodate a large family and take full advantage of summer living on Cape Cod.
The open, first floor living space connects to a series of decks and patios leading to the pool, spa, dock and fire pit beyond. The name of the home was inspired by the family’s love of the “Pirates of the Caribbean” movie series. The black pearl resides on the cap of the main stair newel post.
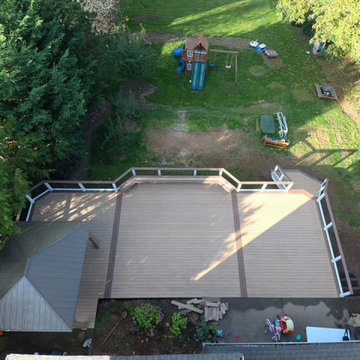
1200 Square Foot composite deck with flared stairs down to backyard and custom gazebo to be over the new hottub
Ispirazione per un'ampia terrazza costiera dietro casa con una pergola
Ispirazione per un'ampia terrazza costiera dietro casa con una pergola
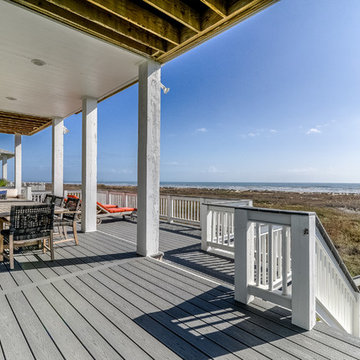
Deck with ocean view and entertaining space
Esempio di un'ampia terrazza stile marinaro dietro casa con un tetto a sbalzo
Esempio di un'ampia terrazza stile marinaro dietro casa con un tetto a sbalzo
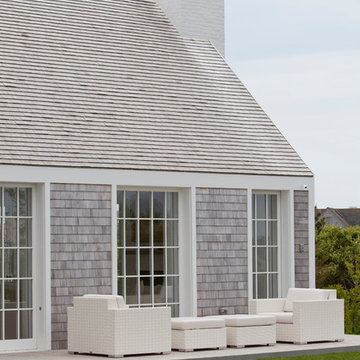
Simon Jacobsen
Idee per una terrazza stile marino di medie dimensioni e dietro casa con nessuna copertura
Idee per una terrazza stile marino di medie dimensioni e dietro casa con nessuna copertura
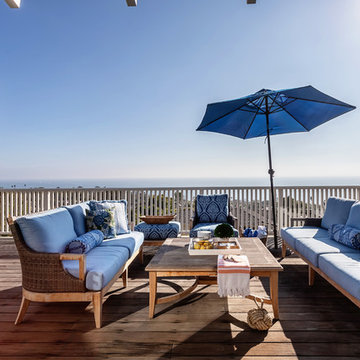
We made some small structural changes and then used coastal inspired decor to best complement the beautiful sea views this Laguna Beach home has to offer.
Project designed by Courtney Thomas Design in La Cañada. Serving Pasadena, Glendale, Monrovia, San Marino, Sierra Madre, South Pasadena, and Altadena.
For more about Courtney Thomas Design, click here: https://www.courtneythomasdesign.com/
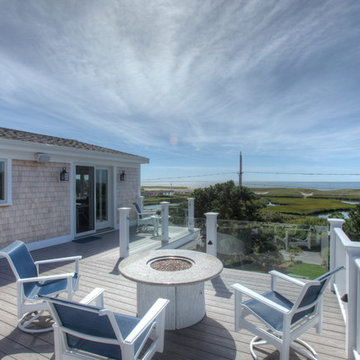
Gorgeous roof deck with breath taking views of Ridgevale Beach and Nantucket Sound. Glass panels afford unobstructed views. Subtle post lighting for night time enjoyment at gas fire table.
Roe Osborn Photography
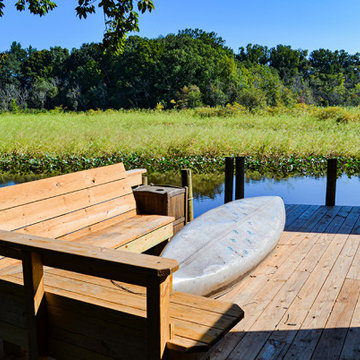
Ispirazione per una terrazza stile marinaro di medie dimensioni, dietro casa e a piano terra con un pontile, nessuna copertura e parapetto in legno
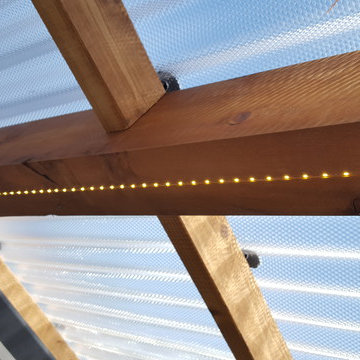
LED light is installed in the 4x6 tight knot cedar supports for the custom patio cover. The light can be dimmed by remote control. The clear prism wave acrylic lets the light in and provides protection form UV rays and the rain. I have over ten shades of this acrylic panel. The clear was used on this project as it blended well with the view of the water when seen from the home above.
Terrazze stile marinaro - Foto e idee
9
