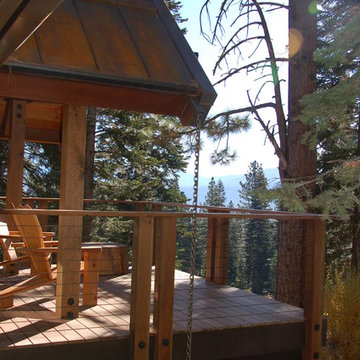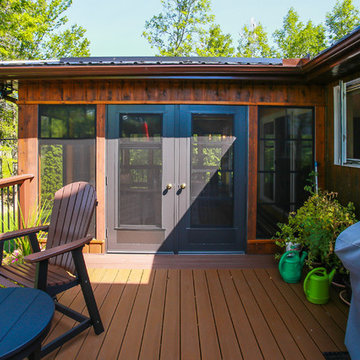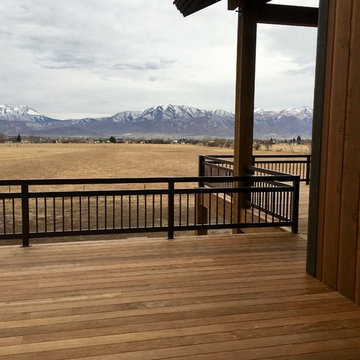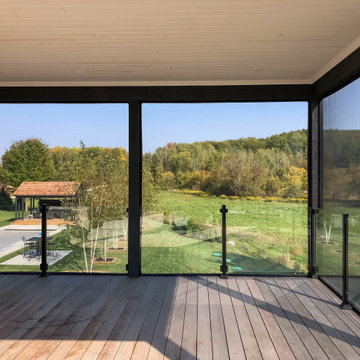Terrazze rustiche - Foto e idee
Filtra anche per:
Budget
Ordina per:Popolari oggi
61 - 80 di 257 foto
1 di 3
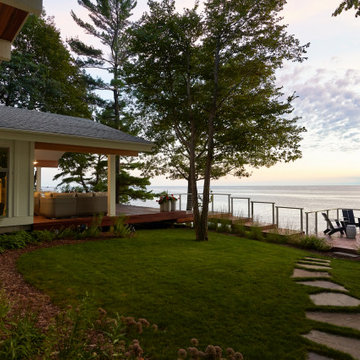
Esempio di una grande terrazza stile rurale dietro casa con nessuna copertura
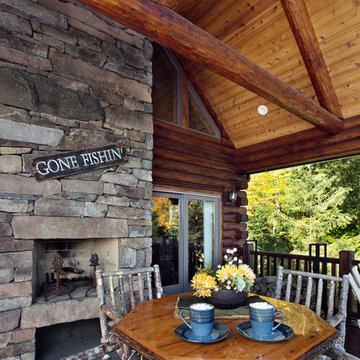
Outdoor fireplace on deck.
Immagine di una grande terrazza rustica con un tetto a sbalzo
Immagine di una grande terrazza rustica con un tetto a sbalzo
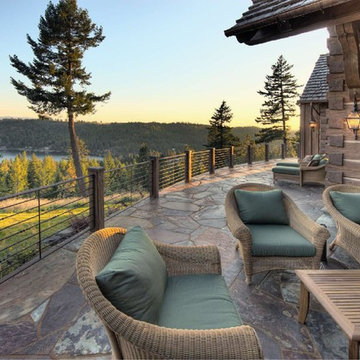
Rustic Appalachian Dovetail Log Home
Ispirazione per una grande terrazza rustica dietro casa con nessuna copertura
Ispirazione per una grande terrazza rustica dietro casa con nessuna copertura
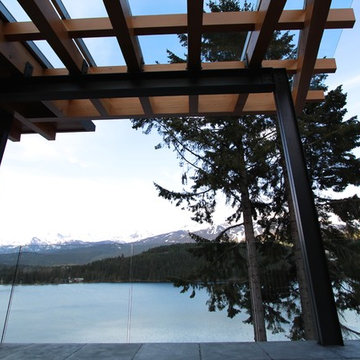
kristina waldie
Immagine di una terrazza rustica di medie dimensioni e dietro casa con un tetto a sbalzo
Immagine di una terrazza rustica di medie dimensioni e dietro casa con un tetto a sbalzo
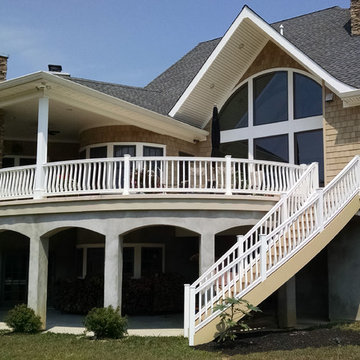
Fiberglass deck provides a dry living space underneath. Welded structural aluminum stairs requires no unsightly support columns. Stairs powder coated to match home. Main Deck brand cellular PVC railings.
Photo by Main Deck
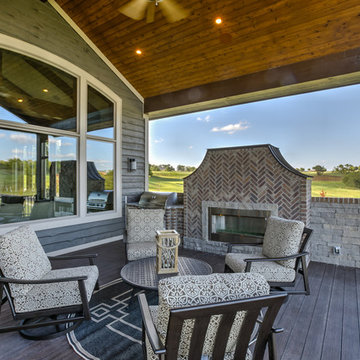
B.L. Rieke Custom Homes’s new Ashlynne model home, winner of the KCHBA's "Pick of the Parade" and "Distinctive Plan & Design" awards, is a prime example of innovative design that blends the comfort of a traditional home with the flair of modern finishes. Overall, this stylish yet functional luxury home was made possible by the combined talents and hard work of the B.L. Rieke Design Team and their suppliers and subcontractors.
(Photo by Amoura Productions)
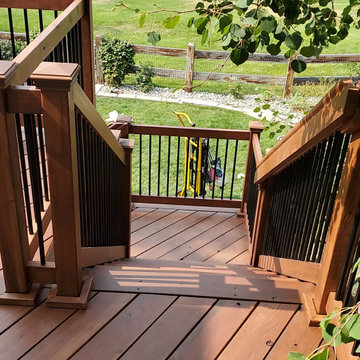
redwood deck, black metal railing, with post base and post caps, covered post piers, chocolate semi-transparent stain
Idee per una grande terrazza stile rurale dietro casa e al primo piano con nessuna copertura e parapetto in metallo
Idee per una grande terrazza stile rurale dietro casa e al primo piano con nessuna copertura e parapetto in metallo
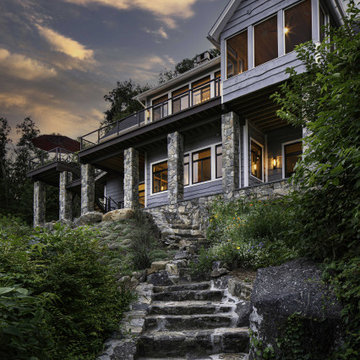
After the original home on this gorgeous site was tragically destroyed by the 2018 macroburst, the owners invited seventy2architects to reimagine a lakeside cottage. We incorporated sentimental materials - live edge wood siding, stone piers and retaining walls - as we raised the main level of the home to create walk-out office and guest suites below. Large decks with living and dining space, a screened porch, standing seam metal roofing, cable railings, transom windows and a two car garage are all new to look as though they were always in place on this site.
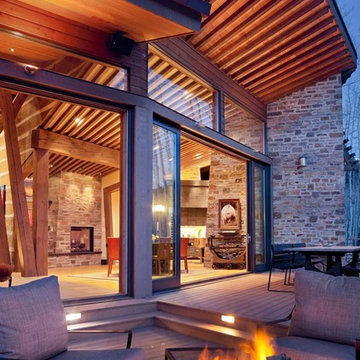
david marlow
Ispirazione per un'ampia terrazza stile rurale dietro casa con un focolare e un tetto a sbalzo
Ispirazione per un'ampia terrazza stile rurale dietro casa con un focolare e un tetto a sbalzo
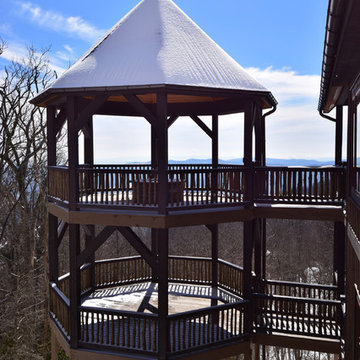
Photography by Todd Bush
Immagine di un'ampia terrazza stile rurale dietro casa con un focolare e un tetto a sbalzo
Immagine di un'ampia terrazza stile rurale dietro casa con un focolare e un tetto a sbalzo
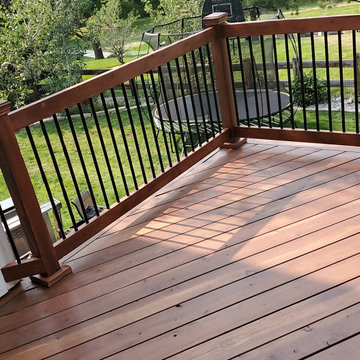
redwood deck, black metal railing, with post base and post caps, covered post piers, chocolate semi-transparent stain
Ispirazione per una grande terrazza stile rurale dietro casa e al primo piano con nessuna copertura e parapetto in metallo
Ispirazione per una grande terrazza stile rurale dietro casa e al primo piano con nessuna copertura e parapetto in metallo
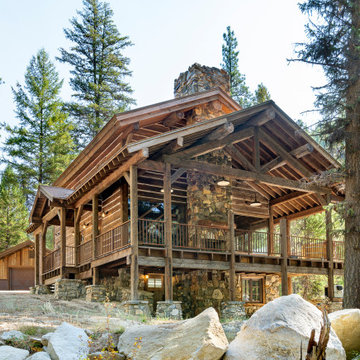
As a high-end custom home architect the single most important marketing feature I can have is happy clients with beautifully constructed homes who go out of the way, to refer me to everyone. The most successful projects are those that have what I call the perfect triad. A triad of Participation. Owner, Architect, Builder. An Owner needs to have confidence in both Architect and Builder. The Architect and Builder each need to give that confidence back to the Owner.
Schafer and Edgewood are experts at creating confidence. When they design their own projects they create wonderful designs and execute them brilliantly. When they construct one of my designs the end product Is better than the design I created. The architect knows about quality finish but the seasoned Tradesman knows far more than the Architect. Schafer is an expert at bringing out the best results. The Architect/Builder relationship is the most critical requirement for achieving a “Better Than Designed” end-product. In my opinion......It is the ONLY way!"
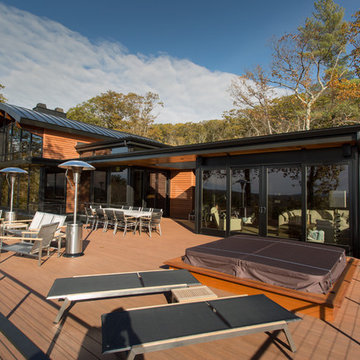
Expansive second story deck with dining, fireplace and hot tub. The railing is Keuka studios Ithaca style with blackened cables and fittings.
Railings by Keuka Studios www.keuka-studios.com
Photography by Dave Noonan
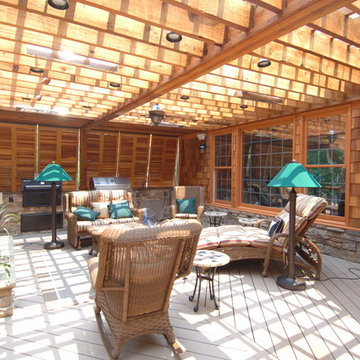
This expansive outdoor space has a little bit of everything. Trex decking, cedar shade arbor overhead, a sunken hot-tub, two fireplaces, an outdoor kitchen area as well as overhead lighting and overhead infrared heaters for those chilly evenings.
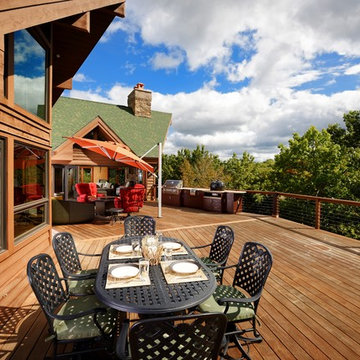
Global Image Photography
Esempio di un'ampia terrazza stile rurale dietro casa con nessuna copertura
Esempio di un'ampia terrazza stile rurale dietro casa con nessuna copertura
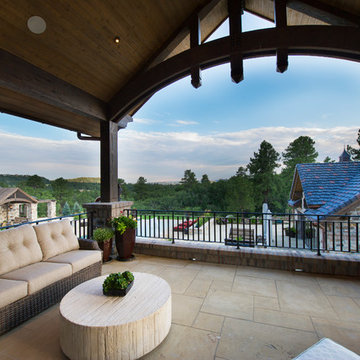
This exclusive guest home features excellent and easy to use technology throughout. The idea and purpose of this guesthouse is to host multiple charity events, sporting event parties, and family gatherings. The roughly 90-acre site has impressive views and is a one of a kind property in Colorado.
The project features incredible sounding audio and 4k video distributed throughout (inside and outside). There is centralized lighting control both indoors and outdoors, an enterprise Wi-Fi network, HD surveillance, and a state of the art Crestron control system utilizing iPads and in-wall touch panels. Some of the special features of the facility is a powerful and sophisticated QSC Line Array audio system in the Great Hall, Sony and Crestron 4k Video throughout, a large outdoor audio system featuring in ground hidden subwoofers by Sonance surrounding the pool, and smart LED lighting inside the gorgeous infinity pool.
J Gramling Photos
Terrazze rustiche - Foto e idee
4
