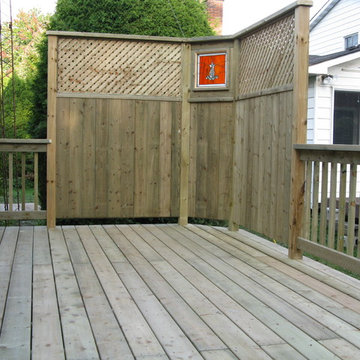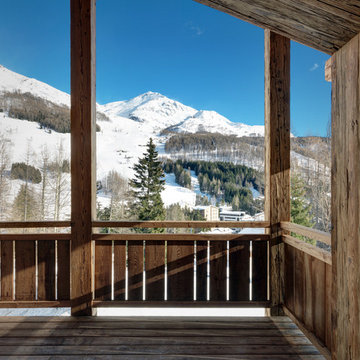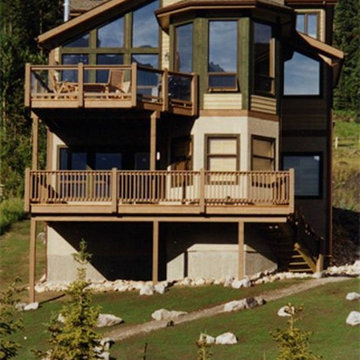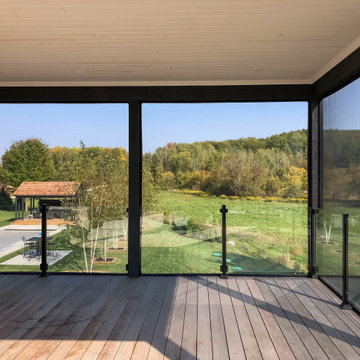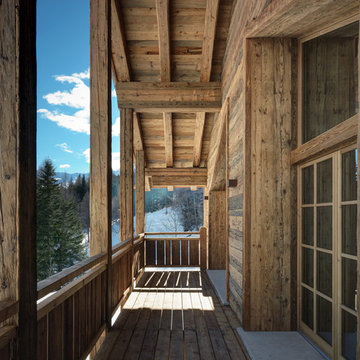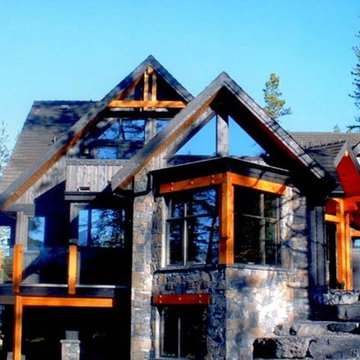Terrazze rustiche - Foto e idee
Filtra anche per:
Budget
Ordina per:Popolari oggi
141 - 160 di 256 foto
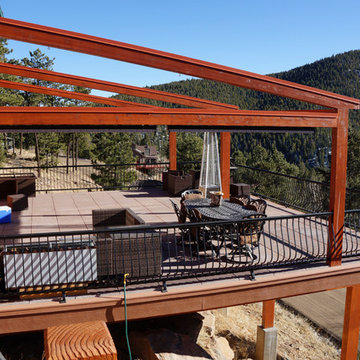
The owners of this mountain-side home needed more outdoor space where their children could play, since the site did not provide a level yard. So this large deck was added extending out over the steep hillside. The sloping beams above are designed to receive a future system of retractable canvas sun-shades. The walking surface is 2' x 2' precast concrete tiles. Rain and snow drain through the joints between the tiles.
Photo by Robert R. Larsen, A.I.A..
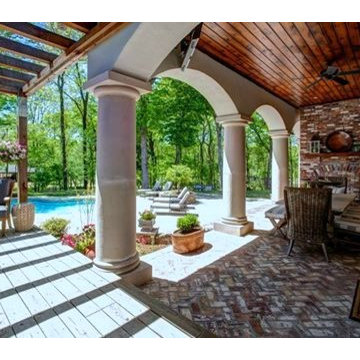
Francois Murray
Foto di una grande terrazza stile rurale dietro casa con un focolare e un tetto a sbalzo
Foto di una grande terrazza stile rurale dietro casa con un focolare e un tetto a sbalzo
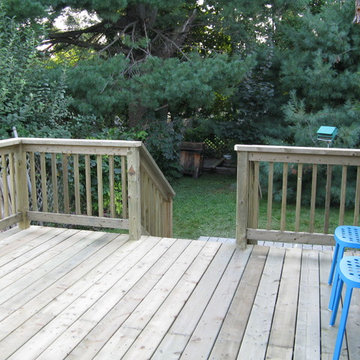
Ispirazione per una terrazza stile rurale di medie dimensioni e nel cortile laterale
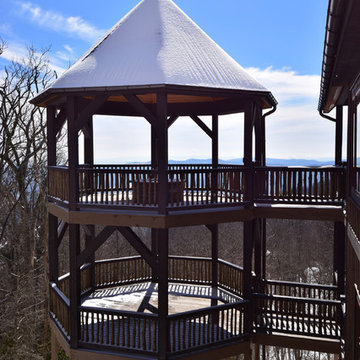
Photography by Todd Bush
Immagine di un'ampia terrazza stile rurale dietro casa con un focolare e un tetto a sbalzo
Immagine di un'ampia terrazza stile rurale dietro casa con un focolare e un tetto a sbalzo
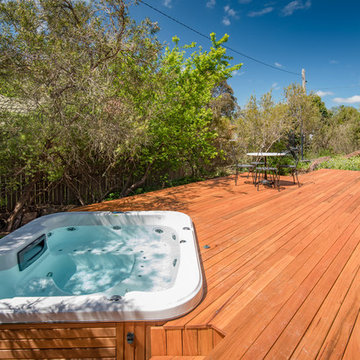
A beautiful Australian hardwood Blackbutt Deck with built in spa in O'Connor which has complemented the surroundings perfectly.
Ispirazione per una terrazza rustica di medie dimensioni e dietro casa con nessuna copertura
Ispirazione per una terrazza rustica di medie dimensioni e dietro casa con nessuna copertura
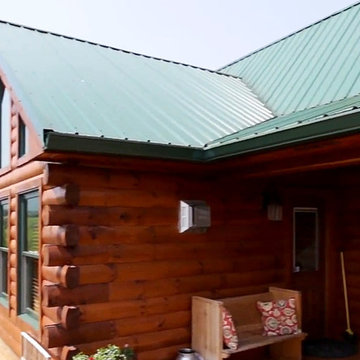
Looking at the cabin from the front standing on the rustic wrap around deck you can really appreciate the quality and attention to detail.
Foto di una grande terrazza rustica nel cortile laterale con un tetto a sbalzo
Foto di una grande terrazza rustica nel cortile laterale con un tetto a sbalzo
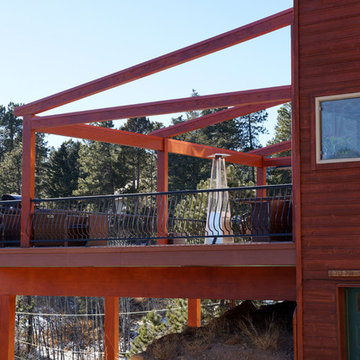
The owners of this mountain-side home needed more outdoor space where their children could play, since the site did not provide a level yard. So this large deck was added extending out over the steep hillside. The sloping beams above are designed to receive a future system of retractable canvas sun-shades. The walking surface is 2' x 2' precast concrete tiles. Rain and snow drain through the joints between the tiles.
Photo by Robert R. Larsen, A.I.A.
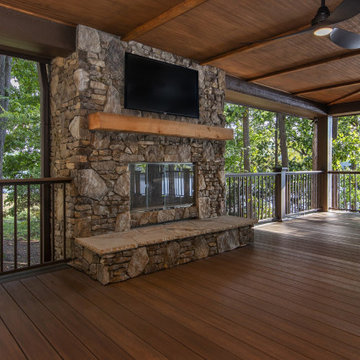
Foto di una grande terrazza rustica dietro casa e a piano terra con un caminetto, un tetto a sbalzo e parapetto in metallo
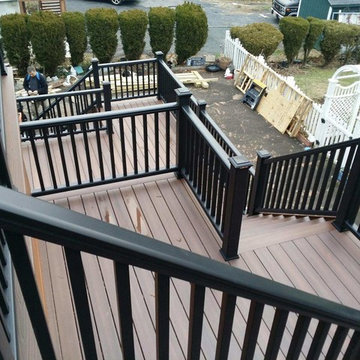
New triple level deck
Esempio di un'ampia terrazza rustica dietro casa con un tetto a sbalzo
Esempio di un'ampia terrazza rustica dietro casa con un tetto a sbalzo
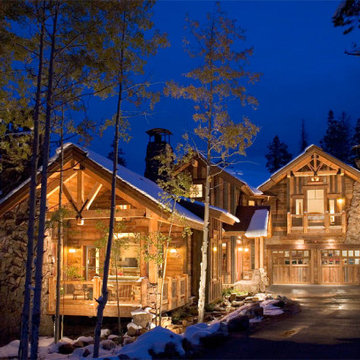
The porch is nestled into the overall design by keeping the roofline consistent with the rest of the main level. This gives the porch a different feel than the normal porch. There is a stream that runs around the porch giving that added sound component. The fireplace is seen from the backside.
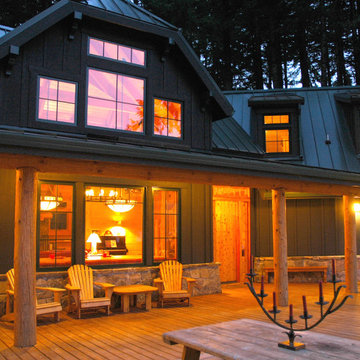
Entry deck faces lake and provides generous seating foroutdoor family meals and gatherings, Covered seating area for common daily afternoon showers. Interior dining look out on deck and view
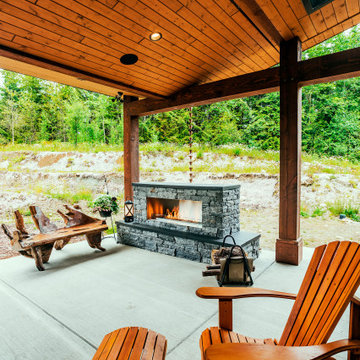
Photo by Brice Ferre.
Mission Grand - CHBA FV 2021 Finalist Best Custom Home
Esempio di un'ampia terrazza rustica dietro casa e a piano terra con un caminetto e un tetto a sbalzo
Esempio di un'ampia terrazza rustica dietro casa e a piano terra con un caminetto e un tetto a sbalzo
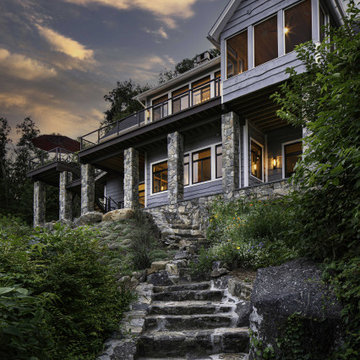
After the original home on this gorgeous site was tragically destroyed by the 2018 macroburst, the owners invited seventy2architects to reimagine a lakeside cottage. We incorporated sentimental materials - live edge wood siding, stone piers and retaining walls - as we raised the main level of the home to create walk-out office and guest suites below. Large decks with living and dining space, a screened porch, standing seam metal roofing, cable railings, transom windows and a two car garage are all new to look as though they were always in place on this site.
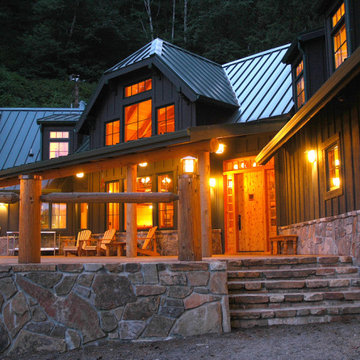
Entry deck faces lake and provides generous seating for outdoor family meals and gatherings, Covered seating area for common daily afternoon showers. Interior dining look out on deck and view
Terrazze rustiche - Foto e idee
8
