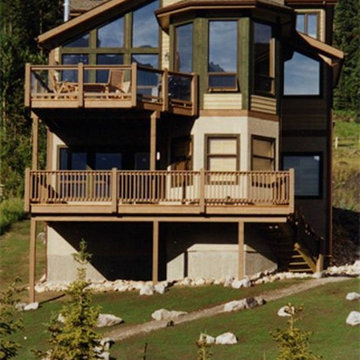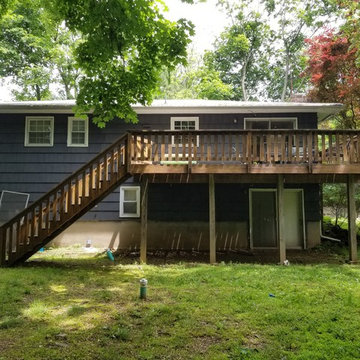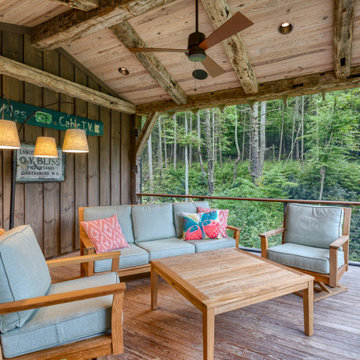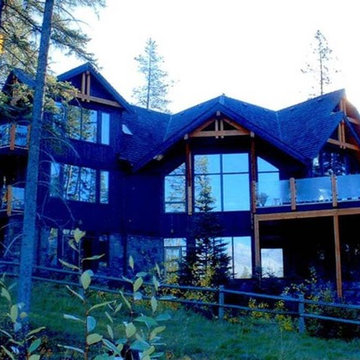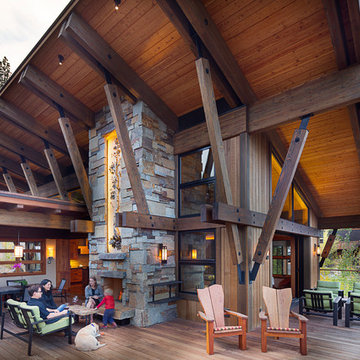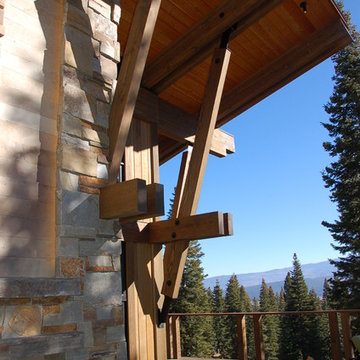Terrazze rustiche - Foto e idee
Filtra anche per:
Budget
Ordina per:Popolari oggi
181 - 200 di 257 foto
1 di 3
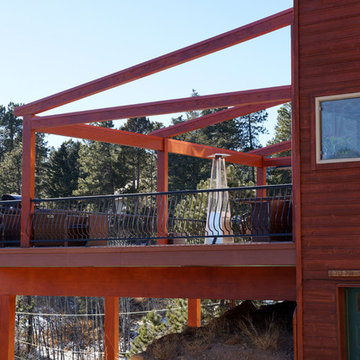
The owners of this mountain-side home needed more outdoor space where their children could play, since the site did not provide a level yard. So this large deck was added extending out over the steep hillside. The sloping beams above are designed to receive a future system of retractable canvas sun-shades. The walking surface is 2' x 2' precast concrete tiles. Rain and snow drain through the joints between the tiles.
Photo by Robert R. Larsen, A.I.A.
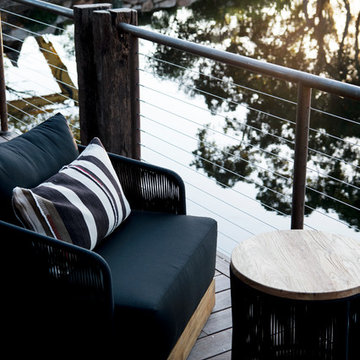
Collaboration with MLD
Photography by Brigid Arnott
Esempio di una terrazza rustica di medie dimensioni e dietro casa con un pontile e nessuna copertura
Esempio di una terrazza rustica di medie dimensioni e dietro casa con un pontile e nessuna copertura
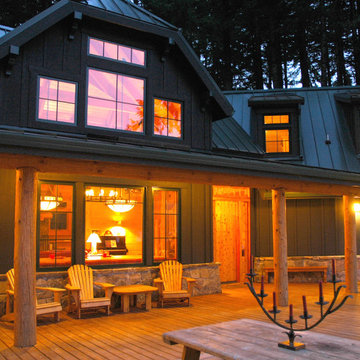
Entry deck faces lake and provides generous seating foroutdoor family meals and gatherings, Covered seating area for common daily afternoon showers. Interior dining look out on deck and view
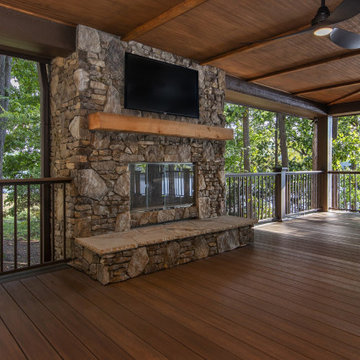
Foto di una grande terrazza rustica dietro casa e a piano terra con un caminetto, un tetto a sbalzo e parapetto in metallo
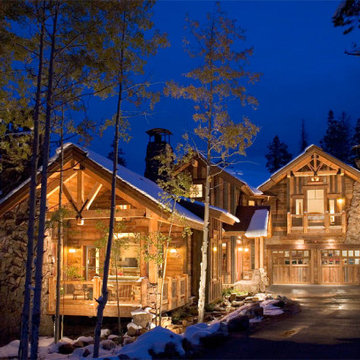
The porch is nestled into the overall design by keeping the roofline consistent with the rest of the main level. This gives the porch a different feel than the normal porch. There is a stream that runs around the porch giving that added sound component. The fireplace is seen from the backside.
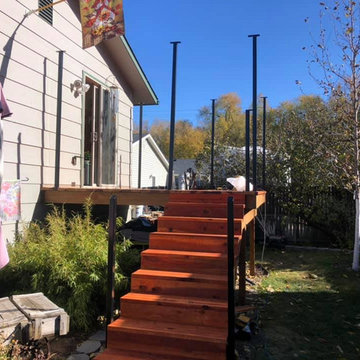
Custom deck railing project for a lovely family.
Idee per una terrazza stile rurale di medie dimensioni e dietro casa con nessuna copertura
Idee per una terrazza stile rurale di medie dimensioni e dietro casa con nessuna copertura
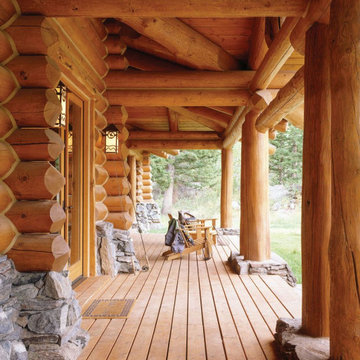
Nestled on a ranch near one of Colorado’s mountain resort towns, the Hideout offers ultimate privacy and is designed to withstand the most extreme storms and snow loads. It features an open floor plan, with a combined living room and dining room, expansive views from the Glass Forest®, and twin luxurious master suites. A bunk room in the loft provides ample room for friends and family.
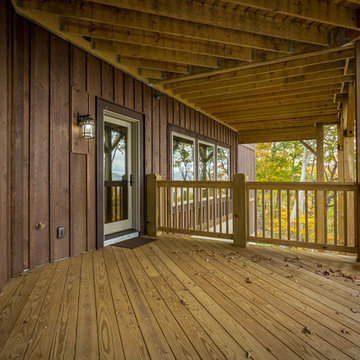
Photography by Bernard Russo
Esempio di un'ampia terrazza stile rurale dietro casa con un tetto a sbalzo
Esempio di un'ampia terrazza stile rurale dietro casa con un tetto a sbalzo
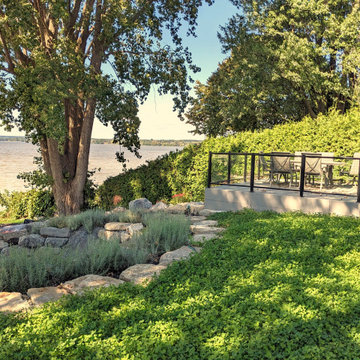
The client wanted to convert her porch to a indoor sunroom as well as set up her waterfront backyard with a firepit, and dining area. It was important to build a retaining wall and we added a second deck down by the water.
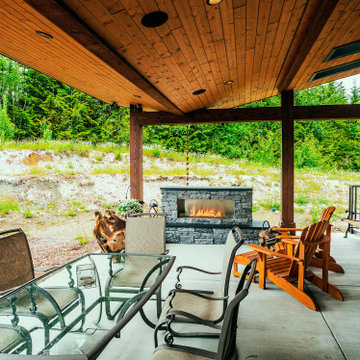
Photo by Brice Ferre.
Mission Grand - CHBA FV 2021 Finalist Best Custom Home
Immagine di un'ampia terrazza stile rurale dietro casa e a piano terra con un caminetto e un tetto a sbalzo
Immagine di un'ampia terrazza stile rurale dietro casa e a piano terra con un caminetto e un tetto a sbalzo
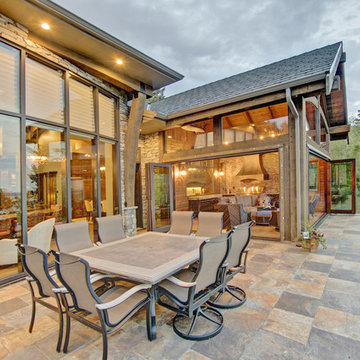
Deck with topless glass railing.
Foto di una grande terrazza stile rurale dietro casa con nessuna copertura
Foto di una grande terrazza stile rurale dietro casa con nessuna copertura
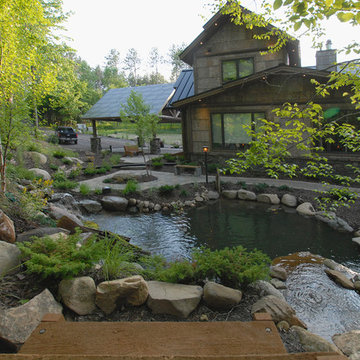
This beautiful bark exterior home is just one of 4 on a breathtaking property in Northern WI.
Ispirazione per una terrazza stile rurale
Ispirazione per una terrazza stile rurale
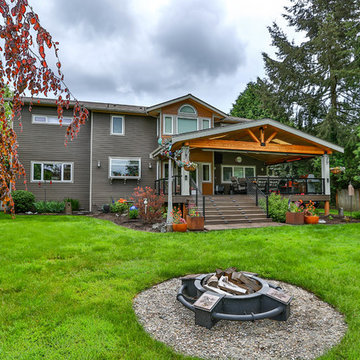
This project is a huge gable style patio cover with covered deck and aluminum railing with glass and cable on the stairs. The Patio cover is equipped with electric heaters, tv, ceiling fan, skylights, fire table, patio furniture, and sound system. The decking is a composite material from Timbertech and had hidden fasteners.
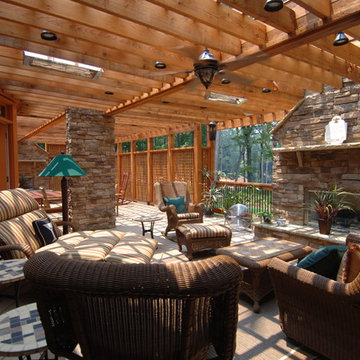
This expansive outdoor space has a little bit of everything. Trex decking, cedar shade arbor overhead, a sunken hot-tub, two fireplaces, an outdoor kitchen area as well as overhead lighting and overhead infrared heaters for those chilly evenings.
Terrazze rustiche - Foto e idee
10
