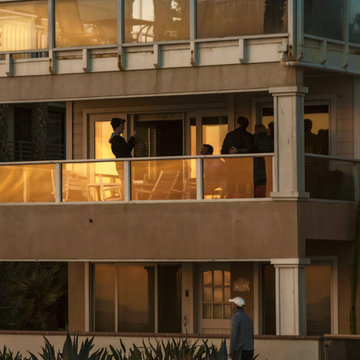Terrazze nere al primo piano - Foto e idee
Filtra anche per:
Budget
Ordina per:Popolari oggi
201 - 220 di 282 foto
1 di 3
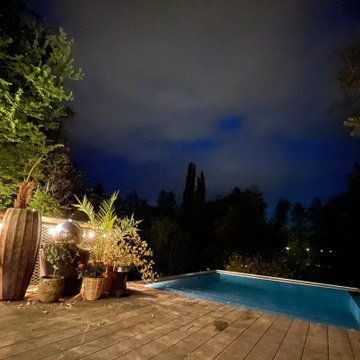
Ispirazione per una grande terrazza minimal nel cortile laterale e al primo piano con parapetto in metallo
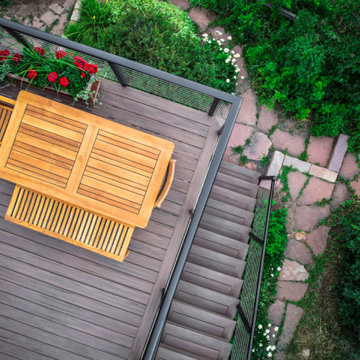
Fortress Steel Framing with American Metal Specialities Cable Railing
Idee per una terrazza minimalista di medie dimensioni, dietro casa e al primo piano con parapetto in metallo e nessuna copertura
Idee per una terrazza minimalista di medie dimensioni, dietro casa e al primo piano con parapetto in metallo e nessuna copertura
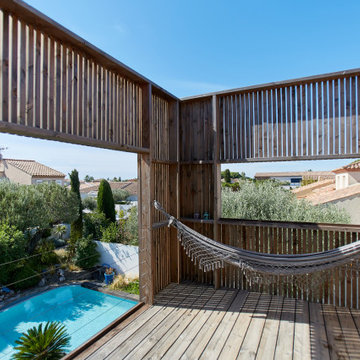
Foto di una terrazza contemporanea di medie dimensioni e al primo piano con nessuna copertura e parapetto in legno
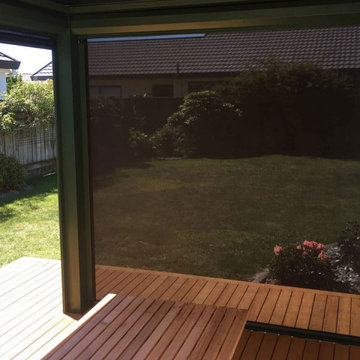
Creating shade with outdoor blinds is a sophisticated way to enjoy your outdoor area when that summer sun bakes in.
From creating an inviting outdoor room on the patio to screens for shade and privacy, outdoor blinds can serve multiple purposes and tick several of your outdoor living boxes all at once.
The very clever mesh textile we use at Sunshade is designed to withstand the strain of NZ’s demanding UV environment.
The extremely high UV-R rating means that those inside are almost fully protected from the sun’s rays. It also aids in protecting your outdoor furniture and interior living areas from weathering.
Mesh also doubles as a privacy screen so you can relax in your space – perfect if you wish to create the feeling privacy in a close-quartered suburban environment.
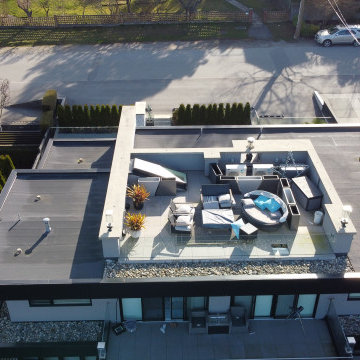
Roof top deck complete with pavers, patio furniture, pour in place concrete wall cap, pop up entry and natural gas powered torches.
Foto di una terrazza moderna di medie dimensioni, dietro casa e al primo piano con un parasole e parapetto in vetro
Foto di una terrazza moderna di medie dimensioni, dietro casa e al primo piano con un parasole e parapetto in vetro
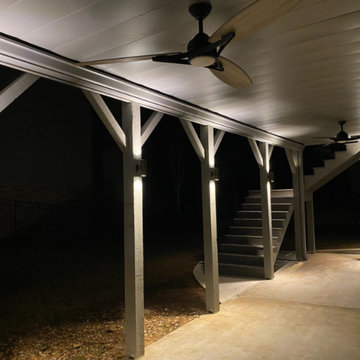
Under Decking
Ispirazione per una grande terrazza minimalista dietro casa e al primo piano
Ispirazione per una grande terrazza minimalista dietro casa e al primo piano
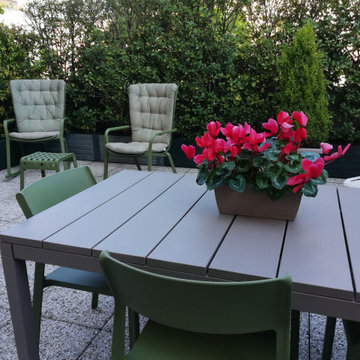
Arredo terrazza, tavolo e sedie, angolo relax con poltrone da esterno, restyling arredi in legno esistenti con colori coordinati ai nuovi arredi
Immagine di una terrazza minimalista al primo piano
Immagine di una terrazza minimalista al primo piano
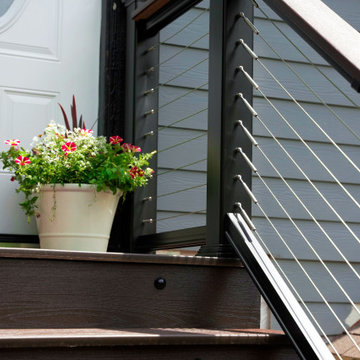
This balcony deck features Envision Outdoor Living Products. The composite decking is Rustic Walnut from our Distinction Collection and the deck railing is CP315 Composite Railing.
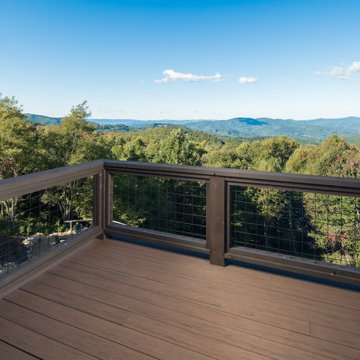
Immagine di una terrazza dietro casa e al primo piano con nessuna copertura e parapetto in legno
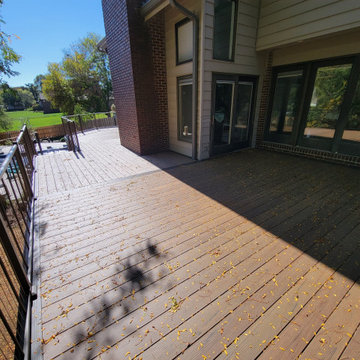
New Timbertech Composite Decking (Legacy - Pecan for main color & Espresso for the Accent), Westbury VertiCable Railing
Immagine di una grande terrazza dietro casa e al primo piano con nessuna copertura e parapetto in cavi
Immagine di una grande terrazza dietro casa e al primo piano con nessuna copertura e parapetto in cavi
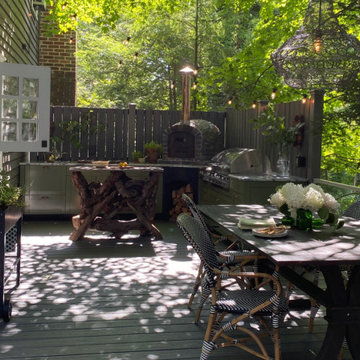
Evette Rios tree-house inspired deck remodel featuring Trex® Outdoor Kitchens™, Trex Transcend® decking in Island Mist, Trex Signature® glass railing in Classic White.
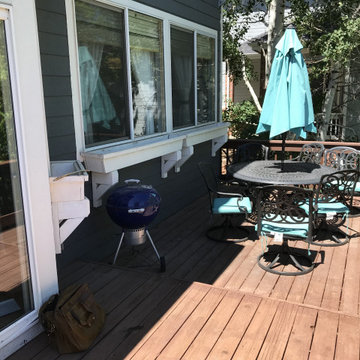
This Arvada, Colorado, outdoor living space has given this family of 5 a space to enjoy the sunny Colorado days as a family and with family and friends! This deck was a hazard waiting to happen & it was too small for both a sitting area and dining area. After meeting with the family and discussing their needs and budget we designed an expanded composite deck by Timbertech/Azek in the color maple and Dark Hickory for the stair treads and picture framing. Our design team also adjusted the footprint of the old staircase to be to code after researching the requirements for the lot. As you can see from the pictures their view never looked so great!
Looking for an Arvada or Greater Denver deck builder to create your dream outdoor living design? Put your trust in the design-builders at Archadeck of Greater Denver and the Foothills today.
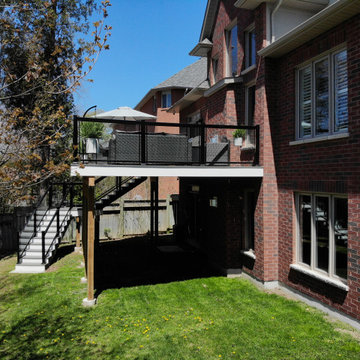
Foto di una grande terrazza dietro casa e al primo piano con parapetto in vetro
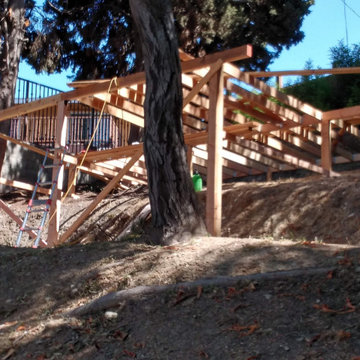
20' x 20' hillside deck in the works
Ispirazione per una grande privacy sulla terrazza moderna dietro casa e al primo piano con nessuna copertura e parapetto in legno
Ispirazione per una grande privacy sulla terrazza moderna dietro casa e al primo piano con nessuna copertura e parapetto in legno
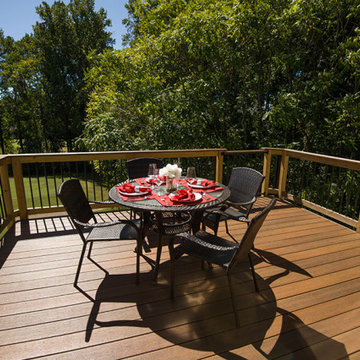
A second story composite deck above an open porch. Black aluminum balusters and composite posts and rails with a gate that leads to an exterior spiral staircase.
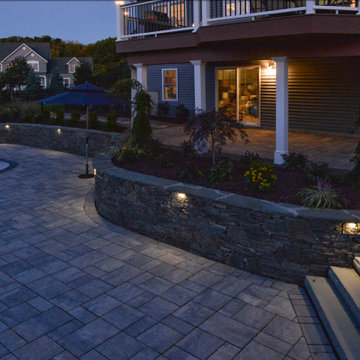
It started with a phone call inquiring about doing a basic deck remodel. When Chris Kehoe arrived on site to learn more about the home layout, budget, and timeline for the homeowners, it became clear that there was far more to the story.
The family was looking for more than just a deck replacement. They were looking to rebuild an outdoor living space that fit lifestyle. There was so much more than what you can input into a contact form that they were considering when reaching out to Orange County Deck Co. They were picturing their dream outdoor living space, which included:
- an inviting pool area
- stunning hardscape to separate spaces
- a secure, maintenance-free second level deck to improve home flow
- space under the deck that could double as hosting space with cover
- beautiful landscaping to enjoy while they sipped their glass of wine at sunset
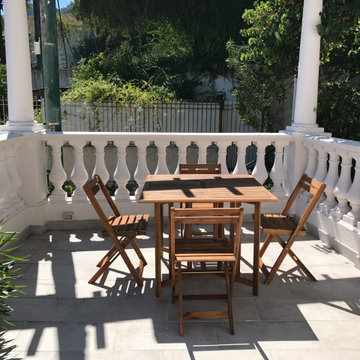
Vista di una porzione della terrazza panoramica in stile classico
Foto di una terrazza chic al primo piano con parapetto in materiali misti
Foto di una terrazza chic al primo piano con parapetto in materiali misti
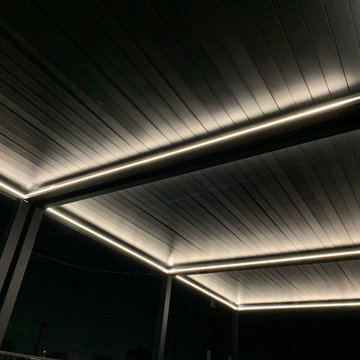
13x19' Combo Set El Monte Project
Immagine di una grande terrazza contemporanea sul tetto e al primo piano con una pergola
Immagine di una grande terrazza contemporanea sul tetto e al primo piano con una pergola
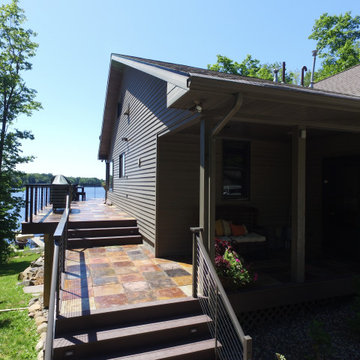
This large Wisconsin lake home deck was beautifully created with DekTek Tile. The decking tiles give the home a stunning look while eliminating the maintenance that comes with composite or wood and keeping the home safer. DekTek Tile is a lifetime product and will leaves homes looking luxurious for years to come.
Terrazze nere al primo piano - Foto e idee
11
