Terrazze nere al primo piano - Foto e idee
Filtra anche per:
Budget
Ordina per:Popolari oggi
141 - 160 di 280 foto
1 di 3
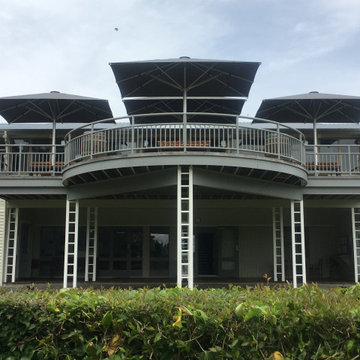
Shade 7 Tempest commercial umbrellas | Hastings Golf Club & Fairways Cafe, Bridge Pa
Foto di un'ampia terrazza minimalista sul tetto e al primo piano
Foto di un'ampia terrazza minimalista sul tetto e al primo piano
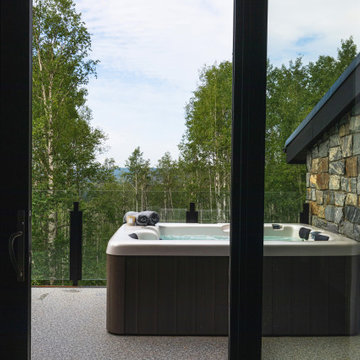
Ispirazione per una terrazza rustica di medie dimensioni, dietro casa e al primo piano con nessuna copertura e parapetto in vetro
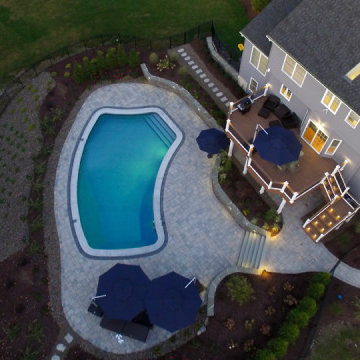
It started with a phone call inquiring about doing a basic deck remodel. When Chris Kehoe arrived on site to learn more about the home layout, budget, and timeline for the homeowners, it became clear that there was far more to the story.
The family was looking for more than just a deck replacement. They were looking to rebuild an outdoor living space that fit lifestyle. There was so much more than what you can input into a contact form that they were considering when reaching out to Orange County Deck Co. They were picturing their dream outdoor living space, which included:
- an inviting pool area
- stunning hardscape to separate spaces
- a secure, maintenance-free second level deck to improve home flow
- space under the deck that could double as hosting space with cover
- beautiful landscaping to enjoy while they sipped their glass of wine at sunset
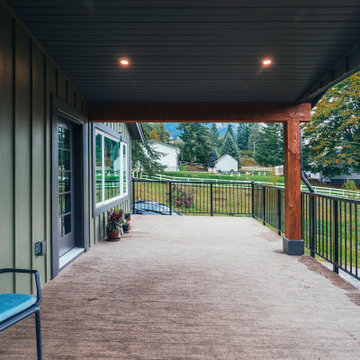
Photo by Brice Ferre.
Ispirazione per una terrazza classica di medie dimensioni, nel cortile laterale e al primo piano con un tetto a sbalzo e parapetto in metallo
Ispirazione per una terrazza classica di medie dimensioni, nel cortile laterale e al primo piano con un tetto a sbalzo e parapetto in metallo
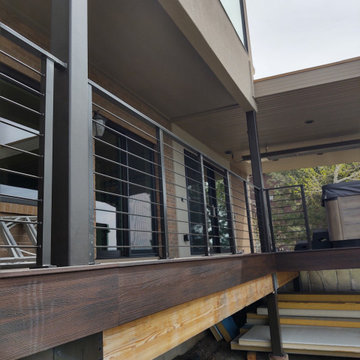
Custom steel deck railing with powder coat finish
Esempio di una grande terrazza contemporanea dietro casa e al primo piano con parapetto in metallo
Esempio di una grande terrazza contemporanea dietro casa e al primo piano con parapetto in metallo
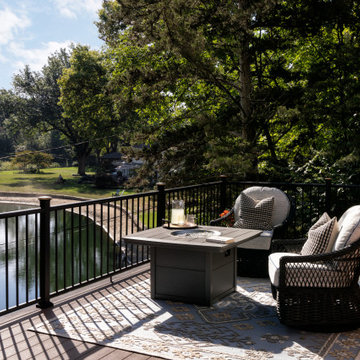
Esempio di una grande terrazza dietro casa e al primo piano con nessuna copertura e parapetto in metallo
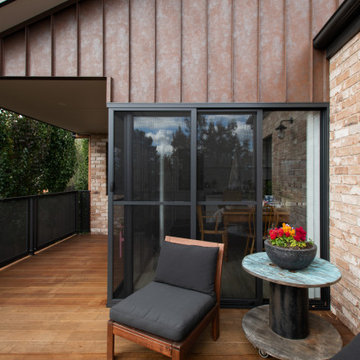
Esempio di una terrazza moderna di medie dimensioni e al primo piano con un tetto a sbalzo e parapetto in metallo
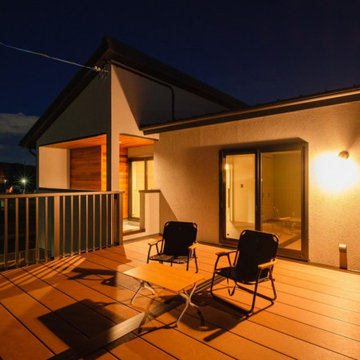
夜のデッキスペースでは、星空観察をしたりお酒を飲んだり。テントを張ってキャンプ気分も盛り上がりそう!
Esempio di una terrazza al primo piano
Esempio di una terrazza al primo piano
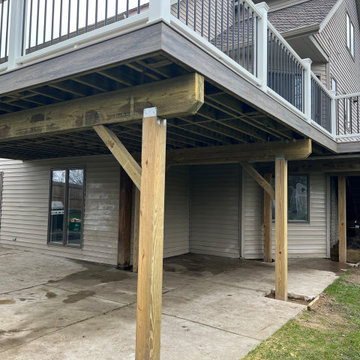
Idee per una terrazza chic di medie dimensioni, dietro casa e al primo piano con parapetto in metallo
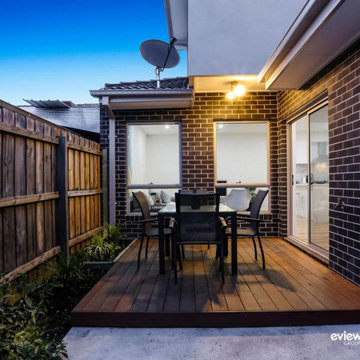
Idee per una terrazza minimalista di medie dimensioni, dietro casa e al primo piano
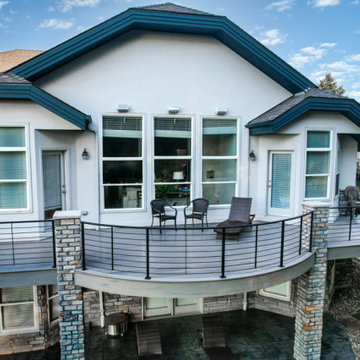
We installed gorgeous TimberTech composite decking with custom curved railing and a stamped concrete pad with detailed stone pillars to match the house. GORGEOUS!
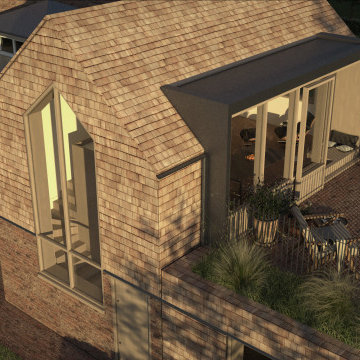
The upper floor of the cottage houses the cosy kitchen and living space which opens up onto the terrace with views to the Solent to the south and the South Downs to the north. The terrace has a planted roof to the perimeter to soften its visual impact within the AONB.
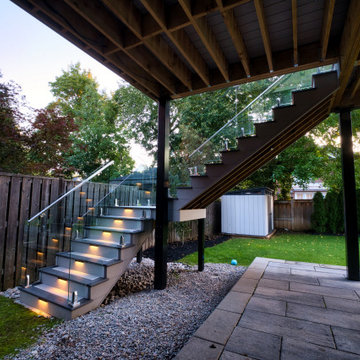
Foto di una grande terrazza moderna dietro casa e al primo piano con parapetto in vetro
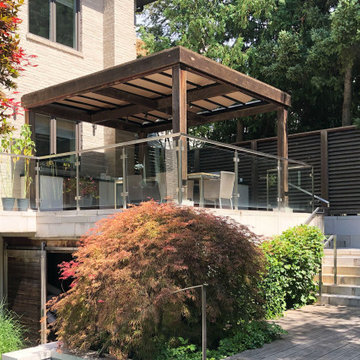
ShadeFX manufactured and installed a 16′ x 16′ retractable roof in a Harbour Time Edge Antique fabric on a custom pergola in North York.
Idee per una terrazza contemporanea dietro casa e al primo piano con una pergola e parapetto in vetro
Idee per una terrazza contemporanea dietro casa e al primo piano con una pergola e parapetto in vetro
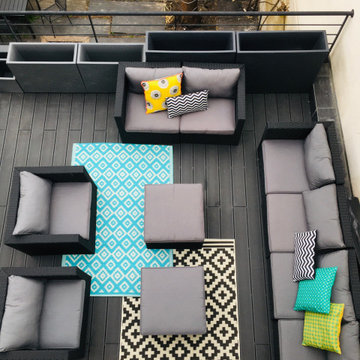
aménagement terrasse
Foto di una terrazza contemporanea in cortile e al primo piano con parapetto in metallo
Foto di una terrazza contemporanea in cortile e al primo piano con parapetto in metallo
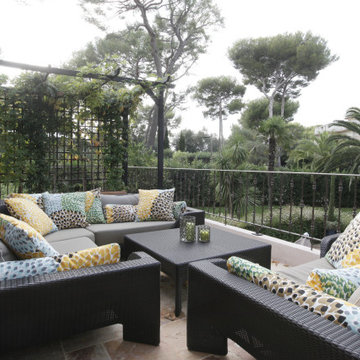
Esempio di una terrazza minimal di medie dimensioni, in cortile e al primo piano con un giardino in vaso, una pergola e parapetto in metallo
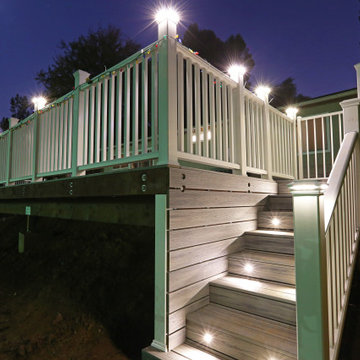
Example of a deck made with composite treated wood and a white railing installed with led lights.
Ispirazione per un'ampia privacy sulla terrazza chic dietro casa e al primo piano con nessuna copertura e parapetto in materiali misti
Ispirazione per un'ampia privacy sulla terrazza chic dietro casa e al primo piano con nessuna copertura e parapetto in materiali misti
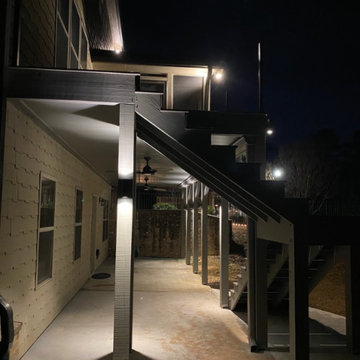
Under Decking
Immagine di una grande terrazza minimalista dietro casa e al primo piano
Immagine di una grande terrazza minimalista dietro casa e al primo piano
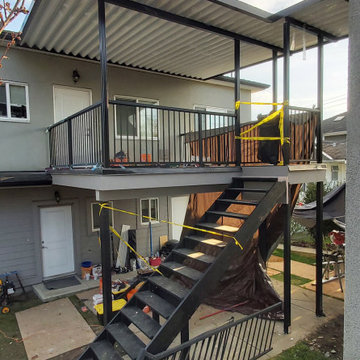
during construction
Esempio di una grande terrazza stile marino dietro casa e al primo piano con un tetto a sbalzo e parapetto in metallo
Esempio di una grande terrazza stile marino dietro casa e al primo piano con un tetto a sbalzo e parapetto in metallo
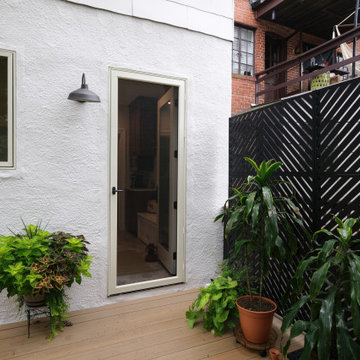
Ispirazione per una terrazza tradizionale di medie dimensioni, dietro casa e al primo piano con un giardino in vaso e parapetto in materiali misti
Terrazze nere al primo piano - Foto e idee
8