Terrazze nere al primo piano - Foto e idee
Filtra anche per:
Budget
Ordina per:Popolari oggi
181 - 200 di 282 foto
1 di 3
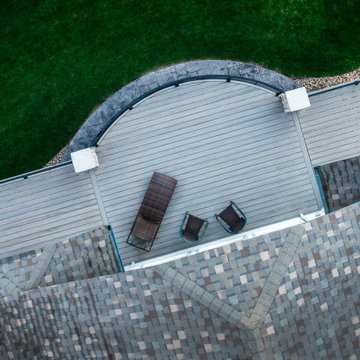
We installed gorgeous TimberTech composite decking with custom curved railing and a stamped concrete pad with detailed stone pillars to match the house. GORGEOUS!
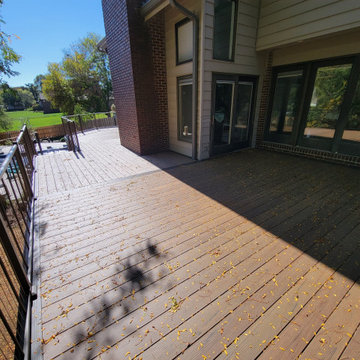
New Timbertech Composite Decking (Legacy - Pecan for main color & Espresso for the Accent), Westbury VertiCable Railing
Immagine di una grande terrazza dietro casa e al primo piano con nessuna copertura e parapetto in cavi
Immagine di una grande terrazza dietro casa e al primo piano con nessuna copertura e parapetto in cavi
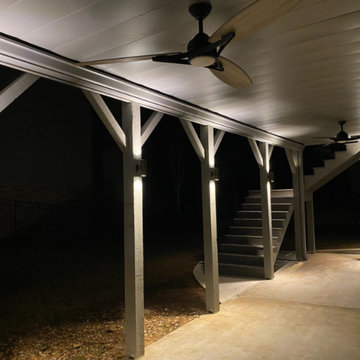
Under Decking
Ispirazione per una grande terrazza minimalista dietro casa e al primo piano
Ispirazione per una grande terrazza minimalista dietro casa e al primo piano
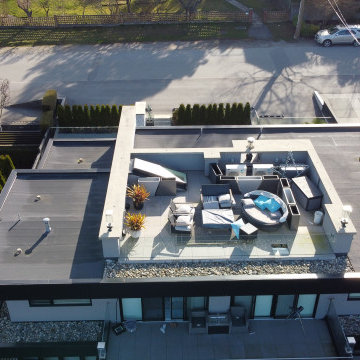
Roof top deck complete with pavers, patio furniture, pour in place concrete wall cap, pop up entry and natural gas powered torches.
Foto di una terrazza moderna di medie dimensioni, dietro casa e al primo piano con un parasole e parapetto in vetro
Foto di una terrazza moderna di medie dimensioni, dietro casa e al primo piano con un parasole e parapetto in vetro
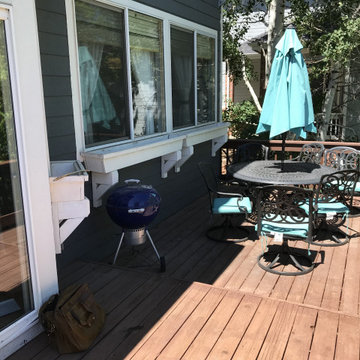
This Arvada, Colorado, outdoor living space has given this family of 5 a space to enjoy the sunny Colorado days as a family and with family and friends! This deck was a hazard waiting to happen & it was too small for both a sitting area and dining area. After meeting with the family and discussing their needs and budget we designed an expanded composite deck by Timbertech/Azek in the color maple and Dark Hickory for the stair treads and picture framing. Our design team also adjusted the footprint of the old staircase to be to code after researching the requirements for the lot. As you can see from the pictures their view never looked so great!
Looking for an Arvada or Greater Denver deck builder to create your dream outdoor living design? Put your trust in the design-builders at Archadeck of Greater Denver and the Foothills today.
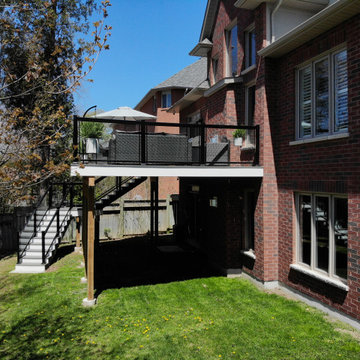
Foto di una grande terrazza dietro casa e al primo piano con parapetto in vetro
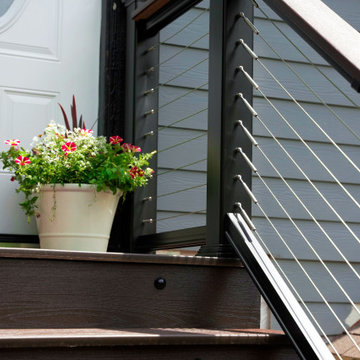
This balcony deck features Envision Outdoor Living Products. The composite decking is Rustic Walnut from our Distinction Collection and the deck railing is CP315 Composite Railing.
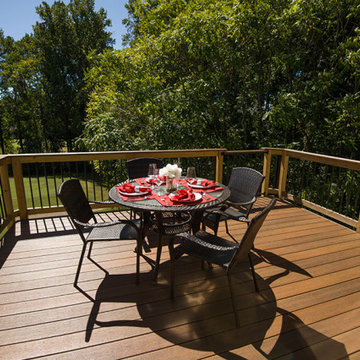
A second story composite deck above an open porch. Black aluminum balusters and composite posts and rails with a gate that leads to an exterior spiral staircase.
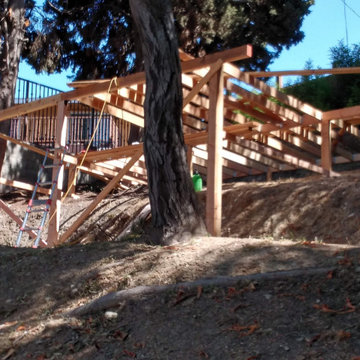
20' x 20' hillside deck in the works
Ispirazione per una grande privacy sulla terrazza moderna dietro casa e al primo piano con nessuna copertura e parapetto in legno
Ispirazione per una grande privacy sulla terrazza moderna dietro casa e al primo piano con nessuna copertura e parapetto in legno
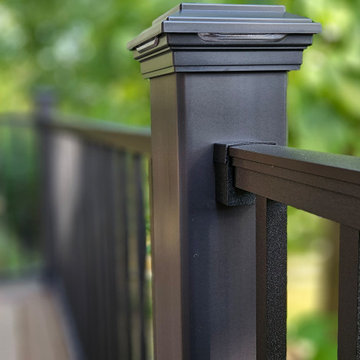
Foto di una terrazza minimal di medie dimensioni, dietro casa e al primo piano con nessuna copertura e parapetto in metallo
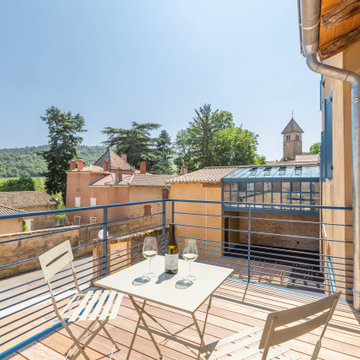
Terrasse de la grande chambre
Foto di una grande terrazza country in cortile e al primo piano con parapetto in metallo
Foto di una grande terrazza country in cortile e al primo piano con parapetto in metallo
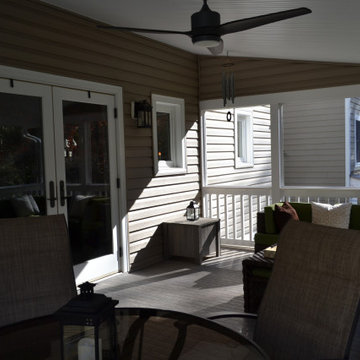
Idee per una grande terrazza chic dietro casa e al primo piano con un tetto a sbalzo e parapetto in materiali misti
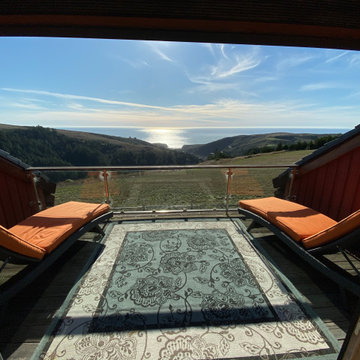
Mastger Bedroom Balcony Deck with view of Pacific Ocean.
Esempio di una grande terrazza etnica sul tetto e al primo piano con parapetto in vetro
Esempio di una grande terrazza etnica sul tetto e al primo piano con parapetto in vetro
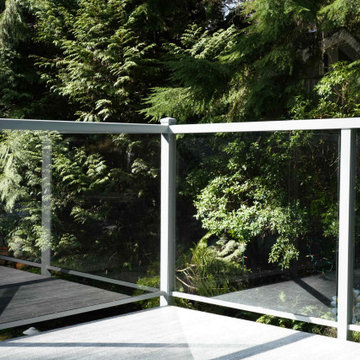
Tucked away in the woods outsideVancouver is a family’s hidden gem of a property. Needing a refresh on their carport the owners reached out to Citywide Sundecks.
Our crew started by removing the existing surface and railings and prepping the deck for new coverings. When the preparation was complete, we installed new a nice new Duradek Vinyl surface. Completing the deck are side mount custom aluminum railings with glass panels wrapping the three outer edges.
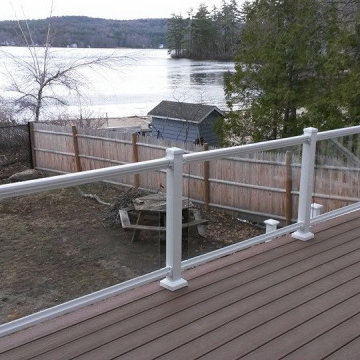
Idee per una grande privacy sulla terrazza tradizionale dietro casa e al primo piano con nessuna copertura e parapetto in legno
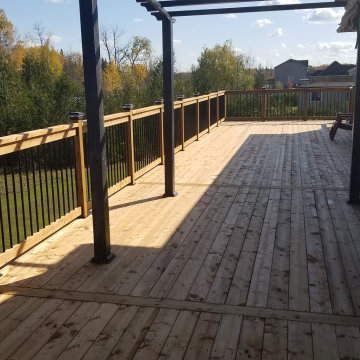
We built this 14' x 60' (840Sqft.) deck in accordance to the OBC (Ontario Building Code) and had engineered drawings for the project to ensure a smooth process.
Custom foundation brackets were manufactured to support the wall beam, while we used helical piles from Techno Metal Post to support the front beam. Decorative boxes were made to hide the brackets and posts.
Picture frame deck edging was used to cover the butt ends of the lengthy deckboards, while also to give some definiton to the different sections of the deck platform.
Wood railing with Deckorators classic aluminum round balusters were used with Titan post anchors to create a safe and secure barrier. Classy Caps LED Solar post caps finished off the railing with a modern look while also providing ambient lighting during evening hours.
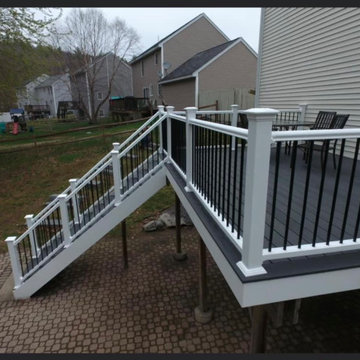
Pewter Gray Deck Planks Accent Trim
Foto di una piccola terrazza moderna dietro casa e al primo piano con parapetto in materiali misti
Foto di una piccola terrazza moderna dietro casa e al primo piano con parapetto in materiali misti
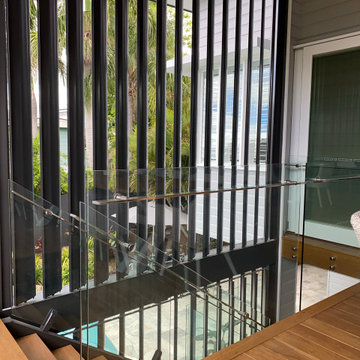
Weatherboard linings, plantation shutters and blackbutt decking complement the traditional character of this grand home, whilst the motorised louvre blades provide for some modern luxury. Triggered by rain or operated via remote control, the double height louvres can provide privacy, capture views to the pool, direct breezes into the home or shield the owners from the weather.
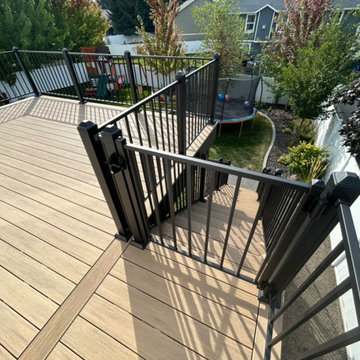
Esempio di una terrazza di medie dimensioni, dietro casa e al primo piano con parapetto in metallo
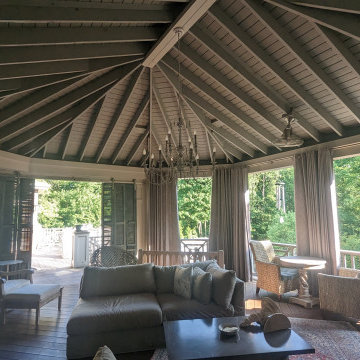
The covered portion of the upper deck level. A unique exposed rafter roof construction.
Esempio di una grande terrazza country dietro casa e al primo piano con un caminetto, un tetto a sbalzo e parapetto in legno
Esempio di una grande terrazza country dietro casa e al primo piano con un caminetto, un tetto a sbalzo e parapetto in legno
Terrazze nere al primo piano - Foto e idee
10