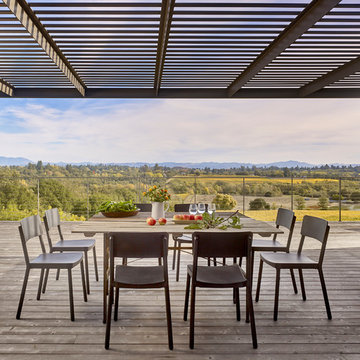Terrazze nel cortile laterale - Foto e idee
Filtra anche per:
Budget
Ordina per:Popolari oggi
1 - 20 di 5.455 foto
1 di 2

The awning windows in the kitchen blend the inside with the outside; a welcome feature where it sits in Hawaii.
An awning/pass-through kitchen window leads out to an attached outdoor mango wood bar with seating on the deck.
This tropical modern coastal Tiny Home is built on a trailer and is 8x24x14 feet. The blue exterior paint color is called cabana blue. The large circular window is quite the statement focal point for this how adding a ton of curb appeal. The round window is actually two round half-moon windows stuck together to form a circle. There is an indoor bar between the two windows to make the space more interactive and useful- important in a tiny home. There is also another interactive pass-through bar window on the deck leading to the kitchen making it essentially a wet bar. This window is mirrored with a second on the other side of the kitchen and the are actually repurposed french doors turned sideways. Even the front door is glass allowing for the maximum amount of light to brighten up this tiny home and make it feel spacious and open. This tiny home features a unique architectural design with curved ceiling beams and roofing, high vaulted ceilings, a tiled in shower with a skylight that points out over the tongue of the trailer saving space in the bathroom, and of course, the large bump-out circle window and awning window that provides dining spaces.
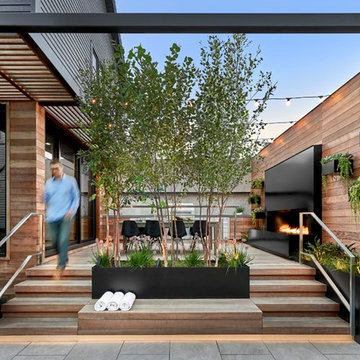
This open-air outdoor kitchen space was custom designed into four zones, including a spa terrace and pool, to provide entertainment for any kind of gathering.
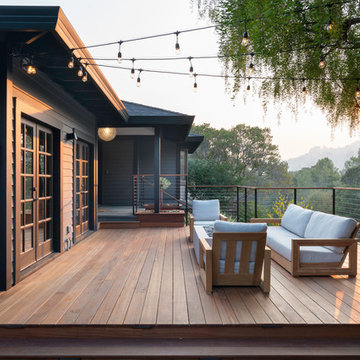
Batu decking
Foto di una terrazza classica di medie dimensioni e nel cortile laterale
Foto di una terrazza classica di medie dimensioni e nel cortile laterale
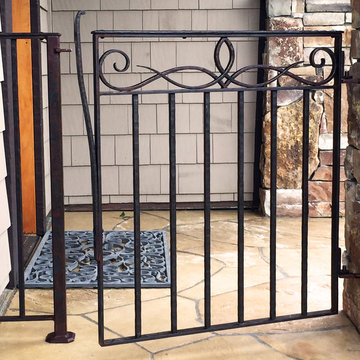
These Aspen homeowners needed to keep their puppy from escaping. Jonathan designed a simple but elegant solution.
Ispirazione per una piccola terrazza tradizionale nel cortile laterale
Ispirazione per una piccola terrazza tradizionale nel cortile laterale

Camilla Quiddington
Immagine di una terrazza classica di medie dimensioni e nel cortile laterale con un parasole
Immagine di una terrazza classica di medie dimensioni e nel cortile laterale con un parasole
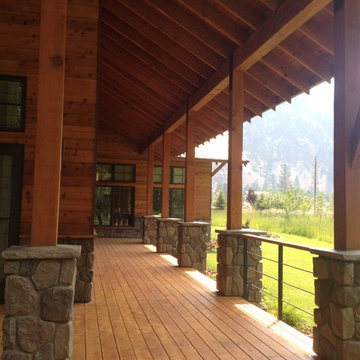
Large deck is ADA compliant and open cable railing allows for unobstructed views
Ispirazione per un'ampia terrazza stile rurale nel cortile laterale con un tetto a sbalzo
Ispirazione per un'ampia terrazza stile rurale nel cortile laterale con un tetto a sbalzo
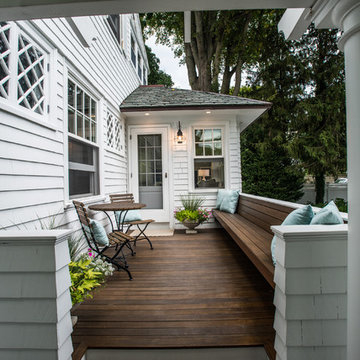
The deck & side entry addition created a nice sitting space outdoors as well as an indoor sitting room open to the new kitchen.
Photography by Jack Foley
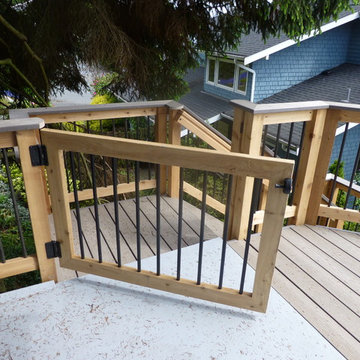
Immagine di una terrazza stile rurale di medie dimensioni e nel cortile laterale con nessuna copertura
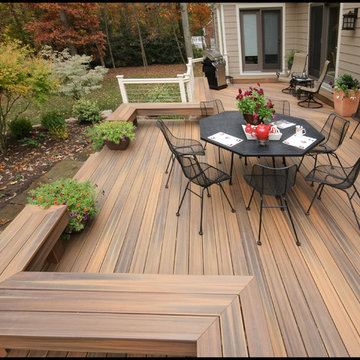
Ispirazione per una terrazza moderna di medie dimensioni e nel cortile laterale con nessuna copertura
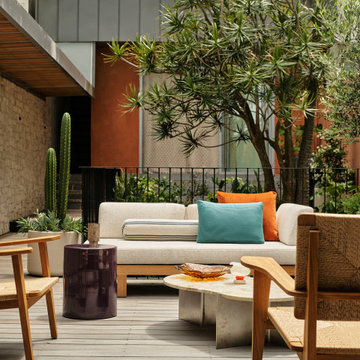
Immagine di una terrazza bohémian nel cortile laterale con nessuna copertura e parapetto in metallo
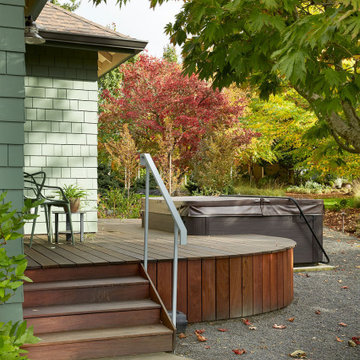
This view of the newly added deck shows the unique curved shape of the deck and the owners' private hot tub.
Esempio di una piccola terrazza boho chic nel cortile laterale e a piano terra con nessuna copertura
Esempio di una piccola terrazza boho chic nel cortile laterale e a piano terra con nessuna copertura

Ispirazione per una terrazza eclettica di medie dimensioni, nel cortile laterale e a piano terra con un focolare, nessuna copertura e parapetto in metallo
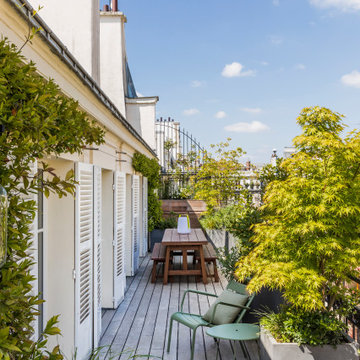
Photo : Romain Ricard
Esempio di una terrazza minimal di medie dimensioni, nel cortile laterale e a piano terra con un giardino in vaso, nessuna copertura e parapetto in metallo
Esempio di una terrazza minimal di medie dimensioni, nel cortile laterale e a piano terra con un giardino in vaso, nessuna copertura e parapetto in metallo
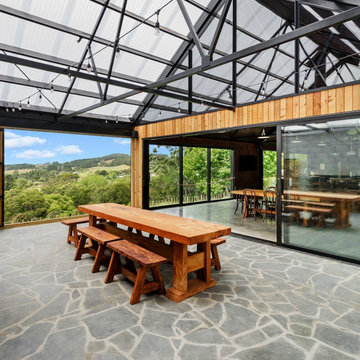
Immagine di una grande terrazza rustica nel cortile laterale e a piano terra con un caminetto e un tetto a sbalzo
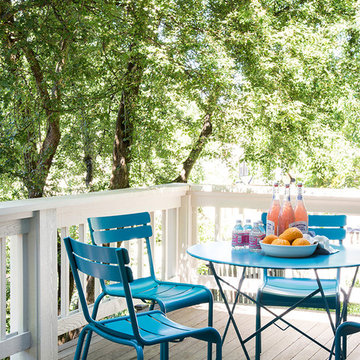
Andy Beers
Esempio di una piccola terrazza tradizionale nel cortile laterale con nessuna copertura
Esempio di una piccola terrazza tradizionale nel cortile laterale con nessuna copertura
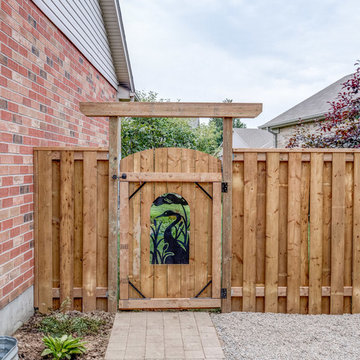
Idee per una terrazza chic di medie dimensioni e nel cortile laterale con nessuna copertura
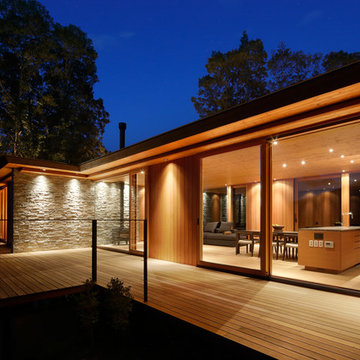
Ispirazione per una terrazza minimalista nel cortile laterale con nessuna copertura e con illuminazione
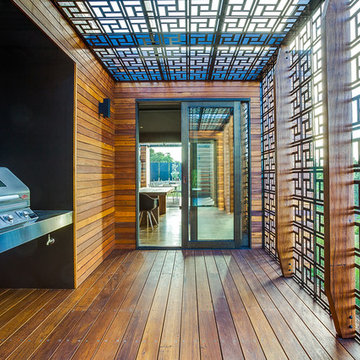
Jonathan Dade
Esempio di una terrazza etnica di medie dimensioni e nel cortile laterale con una pergola
Esempio di una terrazza etnica di medie dimensioni e nel cortile laterale con una pergola
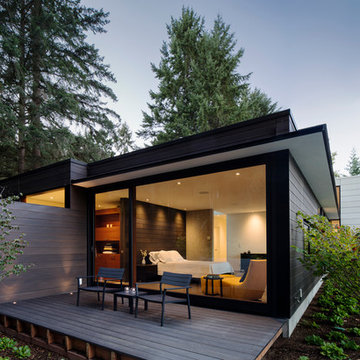
Master Patio - Photo: Paul Warchol
Foto di una terrazza design nel cortile laterale
Foto di una terrazza design nel cortile laterale
Terrazze nel cortile laterale - Foto e idee
1
