Terrazze nel cortile laterale con fontane - Foto e idee
Filtra anche per:
Budget
Ordina per:Popolari oggi
1 - 20 di 100 foto
1 di 3
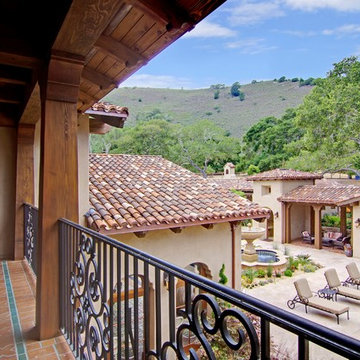
Ispirazione per una terrazza mediterranea di medie dimensioni e nel cortile laterale con fontane e un tetto a sbalzo
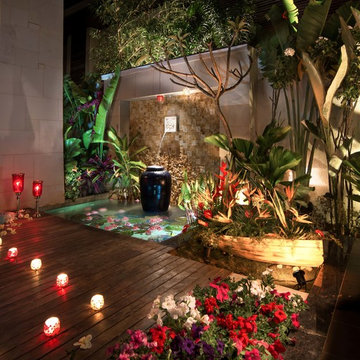
Archana Vikram
Idee per una terrazza etnica nel cortile laterale con fontane e nessuna copertura
Idee per una terrazza etnica nel cortile laterale con fontane e nessuna copertura
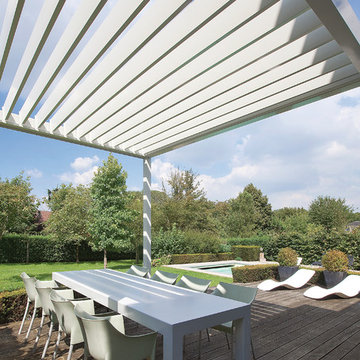
Hersteller: RENSON - Sonnenschutz - Lamellendach weiß
Schützen Sie sich vor übermäßiger Sonneneinstrahlung, Regen, Wind oder Kälte. Sie werden es nicht bereuen!
Diese stilvolle Terrassenüberdachung mit einem flachen, wasserabweisenden Sonnenschutzdach mit Alu Lamellen verwandelt Ihre Terrasse zu einem angenehmen Außenbereich, das ganze Jahr hindurch. Dank der einfachen Bedienung und der geräuschlosen Verstellfunktion der Lamellendach erzielen Sie im Handumdrehen den idealen Lichteinfall und die gewünschte Lüftung.
Genießen Sie optimalen Wohnkomfort, bei jedem Wetter!
Wenn Sie die Lamellen der überdachung bei Regen schließen, ist zusätzlicher Regenschutz gewährleistet. Die patentierten Lamellen sind so konzipiert, dass das Regenwasser nach einem Schauer beim Öffnen der Lamellen zur Seite abfließt, sodass die Terrassenmöbel geschützt bleiben.
Die Seiten können mit beweglichen Wandelementen ausgestattet werden, die zusätzlichen Schutz bieten.
Ausgezeichneter Gebrauchskomfort!
Dank verschiedener Optionen kann die Terrasse oder Garten von frühmorgens bis spätabends genutzt werden. So kreiert man praktisch einen weiteren Wohnraum. Unter der Überdachung können Beleuchtungs- und Heizelemente und Lautsprecher angebracht werden.
Ein Regen- und ein Windsensor sorgen für zusätzlichen Gebrauchskomfort.
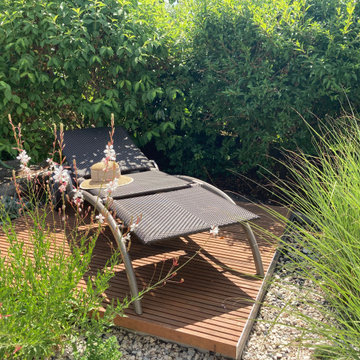
Auch der Raum über der Wassertechnik wurde stilvoll genutzt und noch eine Sonnenliege installiert. Ein traumhafter Ort, um zu entspannen.
Immagine di una terrazza costiera di medie dimensioni, nel cortile laterale e a piano terra con fontane
Immagine di una terrazza costiera di medie dimensioni, nel cortile laterale e a piano terra con fontane
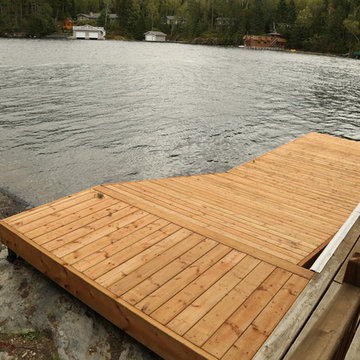
Samantha Hawkins Photography
Ispirazione per una terrazza stile americano di medie dimensioni e nel cortile laterale con fontane e nessuna copertura
Ispirazione per una terrazza stile americano di medie dimensioni e nel cortile laterale con fontane e nessuna copertura
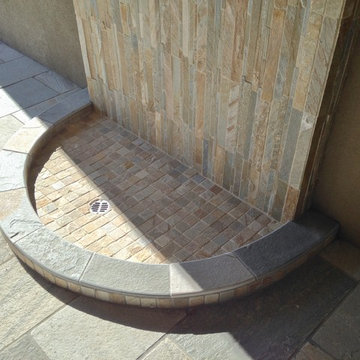
Ocean View home with expensive windows, vanishing edge pool overlooking the ocean.
Ispirazione per una terrazza contemporanea di medie dimensioni e nel cortile laterale con fontane e un tetto a sbalzo
Ispirazione per una terrazza contemporanea di medie dimensioni e nel cortile laterale con fontane e un tetto a sbalzo
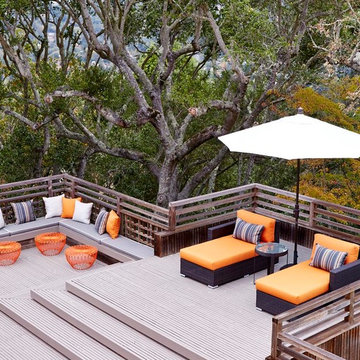
Pool deck off of main house overlooking a canyon in the East Bay.
Photos by Eric Zepeda Studio
Ispirazione per una grande terrazza moderna nel cortile laterale con fontane e nessuna copertura
Ispirazione per una grande terrazza moderna nel cortile laterale con fontane e nessuna copertura
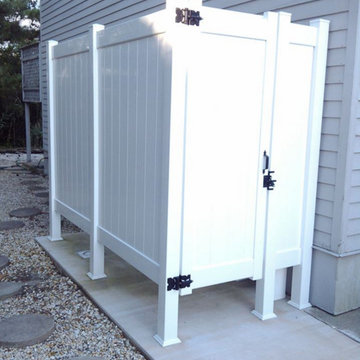
Esempio di una terrazza di medie dimensioni e nel cortile laterale con fontane e nessuna copertura
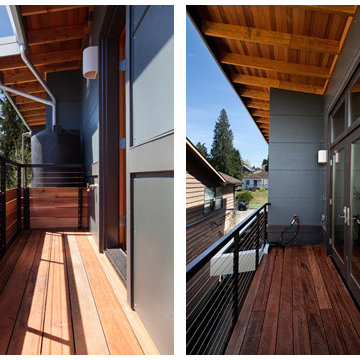
Views of the exterior decks on the Seattle Green custom home by H2D Architecture + Design. The decking is FSC certified Tigerwood decking over sleepers and a waterproof membrane. The photo on the left shows the tall cistern for rainwater collection off the roof. Additional small cisterns are located under the deck and can be accessed by hidden hatches in the decking. The photo on the left is the master deck which leads to the a peek-a-boo view of the green roof.
Architecture and Design by Heidi Helgeson, H2D Architecture + Design
Construction by Thomas Jacobson Construction
Photo by Sean Balko, Filmworks Studio
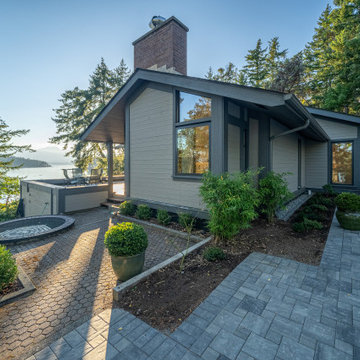
The original interior for Thetis Transformation was dominated by wood walls, cabinetry, and detailing. The space felt dark and did not capture the ocean views well. It also had many types of flooring. One of the primary goals was to brighten the space, while maintaining the warmth and history of the wood. We reduced eave overhangs and expanded a few window openings. We reused some of the original wood for new detailing, shelving, and furniture.
The electrical panel for Thetis Transformation was updated and relocated. In addition, a new Heat Pump system replaced the electric furnace, and a new wood stove was installed. We also upgraded the windows for better thermal comfort.
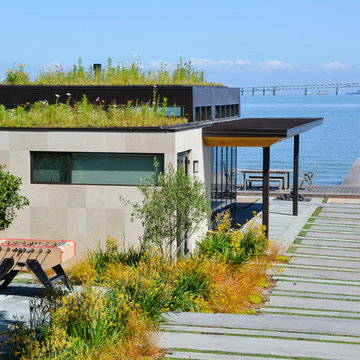
Foto di una grande terrazza industriale nel cortile laterale con fontane e un tetto a sbalzo
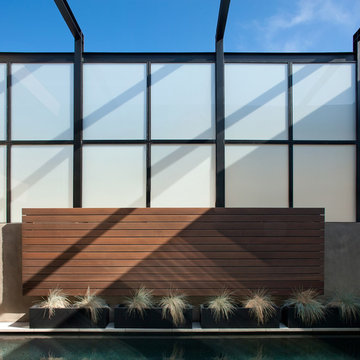
Phillip Spears Photographer
Idee per una terrazza minimalista di medie dimensioni e nel cortile laterale con fontane e un tetto a sbalzo
Idee per una terrazza minimalista di medie dimensioni e nel cortile laterale con fontane e un tetto a sbalzo
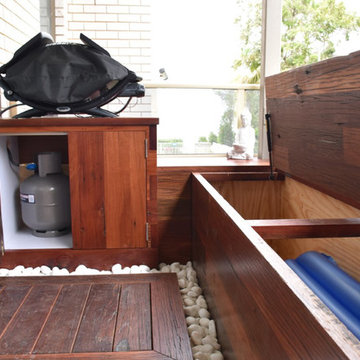
Custom made Built-in BBQ Cabinet and Seating. Timber used was mixed species recycled jetty boards salvaged from the Marks Point Marina. Finish is Osmo Polyx UV Exterior Oil.
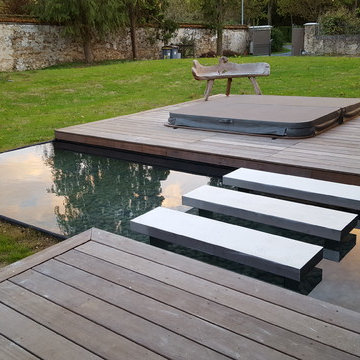
Une terrasse avec bassin à Verrieres le Buisson
le bassin et la terrasse terminée à à Verrières le Buisson
le bassin et la terrasse terminée à à Verrières le Buisson
LE BASSIN avant remplissage à Verrieres le Buisson
LE BASSIN avant remplissage à Verrieres le Buisson
le bassin et la terrasse terminée à à Verrières le Buisson
LE BASSIN avant remplissage à Verrieres le Buisson
Besoin client
Le client de cette belle maison moderne a fait appel au courtier en travaux de l'agence d'Antony -Verrières pour agrandir sa terrasse et y ajouter une touche aquatique.
Projet
La creation d'un long bassin traversé par des pas supendus, entre deux plans recouverts en bois exotique, entraine la vue vers la pelouse ou l'eau affleure la margelle et donne un effet miroir, ou vers la partie nouvelle de la terrasse. Le fond du bassin tapissé de galets donne un effet graphique reposant.
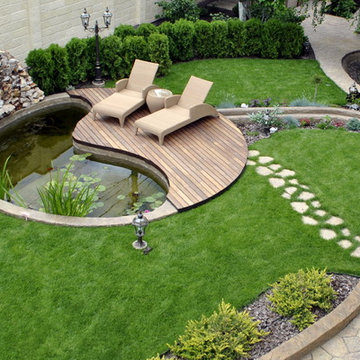
Ispirazione per una terrazza contemporanea di medie dimensioni e nel cortile laterale con fontane e nessuna copertura
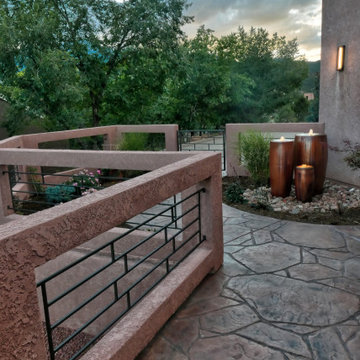
By utilizing stamped concrete in place of traditional decking, we were able to create a cohesive entry with a courtyard feel.
Idee per una terrazza american style di medie dimensioni e nel cortile laterale con fontane e nessuna copertura
Idee per una terrazza american style di medie dimensioni e nel cortile laterale con fontane e nessuna copertura
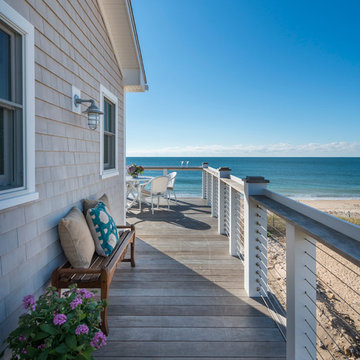
Nat Rea
Ispirazione per una terrazza di medie dimensioni e nel cortile laterale con fontane e nessuna copertura
Ispirazione per una terrazza di medie dimensioni e nel cortile laterale con fontane e nessuna copertura
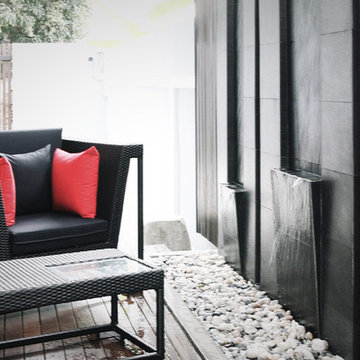
Foto di una grande terrazza minimalista nel cortile laterale con fontane e un tetto a sbalzo
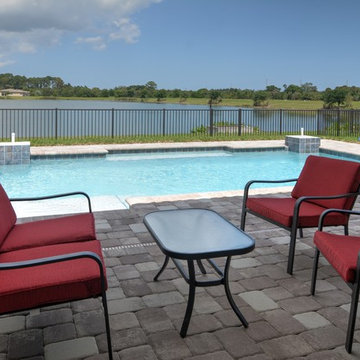
Immagine di una terrazza minimal di medie dimensioni e nel cortile laterale con fontane e un tetto a sbalzo
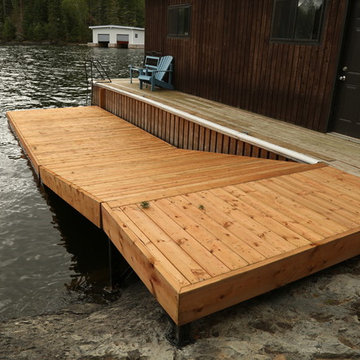
Samantha Hawkins Photography
Idee per una terrazza american style di medie dimensioni e nel cortile laterale con fontane
Idee per una terrazza american style di medie dimensioni e nel cortile laterale con fontane
Terrazze nel cortile laterale con fontane - Foto e idee
1