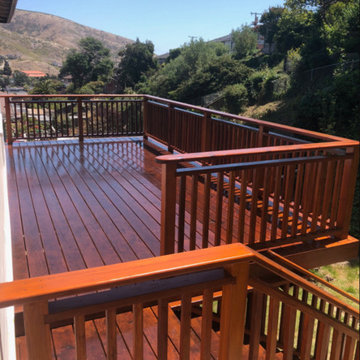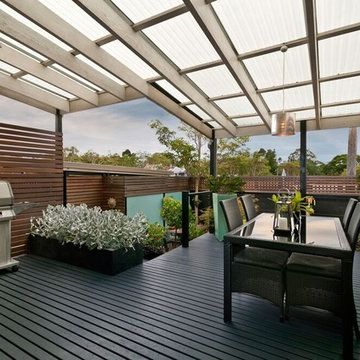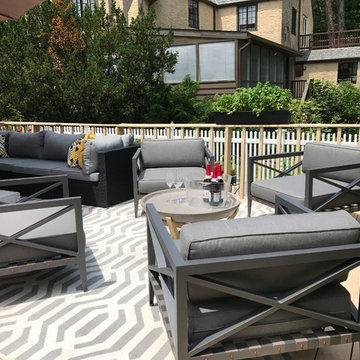Terrazze moderne con un parasole - Foto e idee
Filtra anche per:
Budget
Ordina per:Popolari oggi
141 - 160 di 485 foto
1 di 3
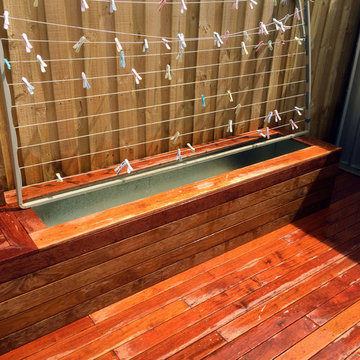
PCM Carpentry designs and builds decks, pergola’s, alfresco area’s and outdoor entertainment spaces to suit your lifestyle, needs and budget. We are experienced working with timber pergola’s, customised steel patio’s, timber decking, laser light roofing, and outdoor, alfresco entertaining area's or sun rooms. We can also design, supply and install privacy screens as well as incorporate pools and spa's into the build.
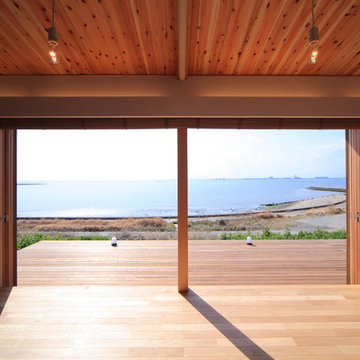
LDKの全開口サッシを開けると、ウッドデッキとつながり開放的なアウトドアリビングに。。。この気持ち良さは最高です!
Ispirazione per una terrazza moderna nel cortile laterale con un parasole
Ispirazione per una terrazza moderna nel cortile laterale con un parasole
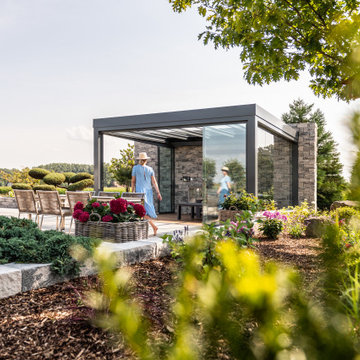
Idylle im Grünen: Das kubische Glashaus Acubis von Solarlux.
Esempio di una terrazza moderna con un parasole
Esempio di una terrazza moderna con un parasole
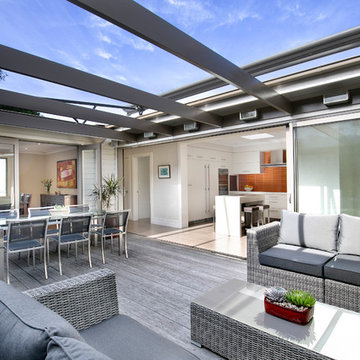
Pilcher Residential
Immagine di una terrazza minimalista nel cortile laterale con un parasole
Immagine di una terrazza minimalista nel cortile laterale con un parasole
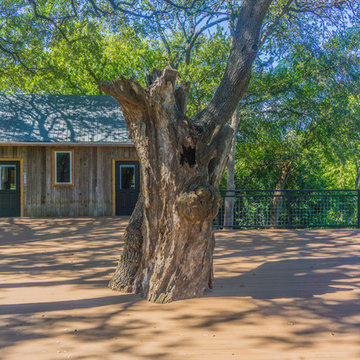
An expansive multi-level TimberTech deck at a new venue in Round Rock, TX.
Built by Jim Kelton of Kelton Deck.
Ispirazione per un'ampia terrazza minimalista dietro casa con un parasole
Ispirazione per un'ampia terrazza minimalista dietro casa con un parasole
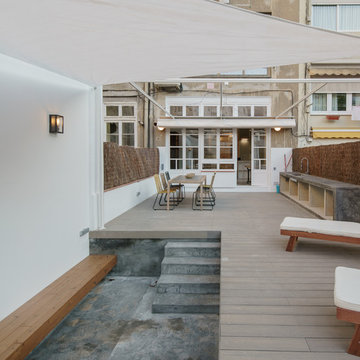
Architect: Joanquin Anton
Interior Design: Violette Bay
Photography: Marco Ambrosini
Esempio di una grande terrazza minimalista dietro casa con un parasole
Esempio di una grande terrazza minimalista dietro casa con un parasole
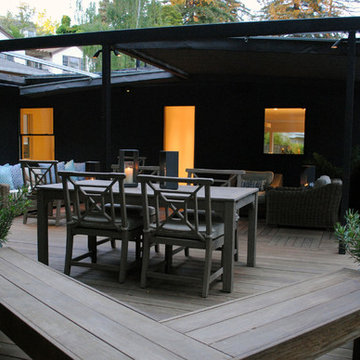
This combination roof deck and framed deck provides seamless indoor-outdoor living and flexible openness and enclosure using a ShadeFX awning system supported by a custom steel pergola by Ian Moore Design, Inc.
Photo: Ian Moore Design, Inc.
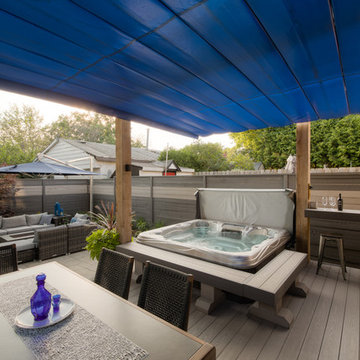
Built in hot tub with deck. Deck features manually retractable awning.
Esempio di una terrazza minimalista di medie dimensioni e dietro casa con un parasole
Esempio di una terrazza minimalista di medie dimensioni e dietro casa con un parasole
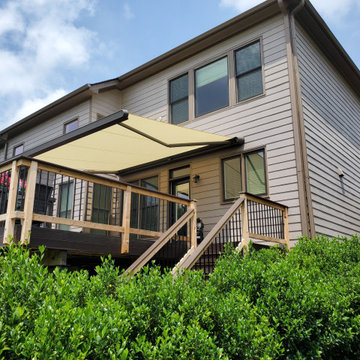
Design, Style, and High End Luxury, are some of the attributes of our Exclusive retractable awnings. Every customer is unique and receives the best custom made Luxury Retractable Awning along with its top notch German technology. In other words each of our awnings reflect the signature and personality of its owner. Welcome to the best retractable Awnings in the World. Dare to brake free from tradition.
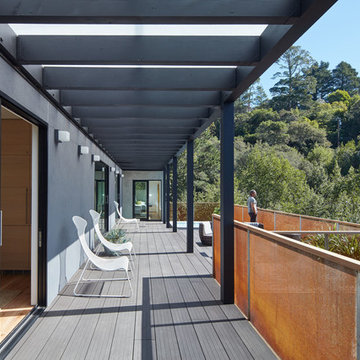
Lower, bedroom level deck with hot tub
Bruce Damonte
Immagine di una grande terrazza minimalista dietro casa con un parasole
Immagine di una grande terrazza minimalista dietro casa con un parasole
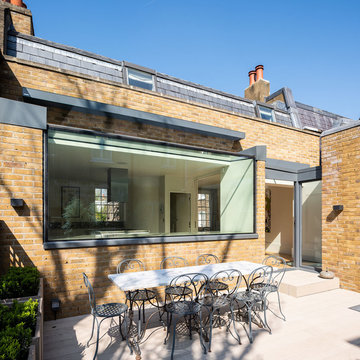
Situated within a Royal Borough of Kensington and Chelsea conservation area, this unique home was most recently remodelled in the 1990s by the Manser Practice and is comprised of two perpendicular townhouses connected by an L-shaped glazed link.
Initially tasked with remodelling the house’s living, dining and kitchen areas, Studio Bua oversaw a seamless extension and refurbishment of the wider property, including rear extensions to both townhouses, as well as a replacement of the glazed link between them.
The design, which responds to the client’s request for a soft, modern interior that maximises available space, was led by Studio Bua’s ex-Manser Practice principal Mark Smyth. It combines a series of small-scale interventions, such as a new honed slate fireplace, with more significant structural changes, including the removal of a chimney and threading through of a new steel frame.
Studio Bua, who were eager to bring new life to the space while retaining its original spirit, selected natural materials such as oak and marble to bring warmth and texture to the otherwise minimal interior. Also, rather than use a conventional aluminium system for the glazed link, the studio chose to work with specialist craftsmen to create a link in lacquered timber and glass.
The scheme also includes the addition of a stylish first-floor terrace, which is linked to the refurbished living area by a large sash window and features a walk-on rooflight that brings natural light to the redesigned master suite below. In the master bedroom, a new limestone-clad bathtub and bespoke vanity unit are screened from the main bedroom by a floor-to-ceiling partition, which doubles as hanging space for an artwork.
Studio Bua’s design also responds to the client’s desire to find new opportunities to display their art collection. To create the ideal setting for artist Craig-Martin’s neon pink steel sculpture, the studio transformed the boiler room roof into a raised plinth, replaced the existing rooflight with modern curtain walling and worked closely with the artist to ensure the lighting arrangement perfectly frames the artwork.
Contractor: John F Patrick
Structural engineer: Aspire Consulting
Photographer: Andy Matthews
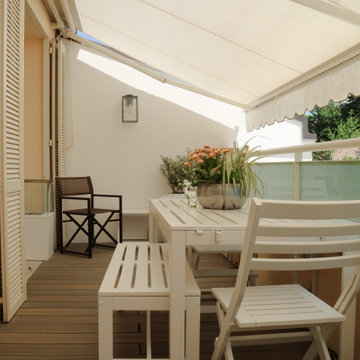
Ci sono diverse terrazze e balconi all'interno dell'attico. La principale è quella che si apre sulla zona giorno con vista sul parco secolare circostante. Arredi funzionali e di design in colori neutri sono coperti da tendaggi automatici in tessuto bianco.
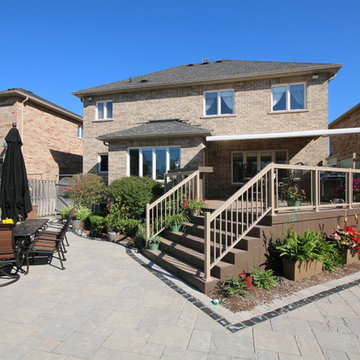
Drew Cunningham and Tom Jacques
Idee per una terrazza moderna di medie dimensioni e dietro casa con un parasole
Idee per una terrazza moderna di medie dimensioni e dietro casa con un parasole
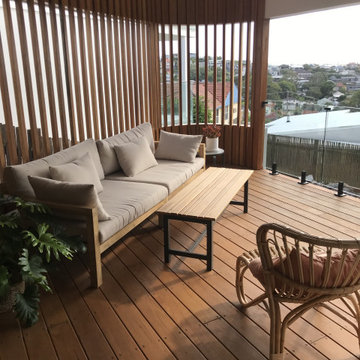
New timber deck overlooking pool with curved timber privacy screen
Esempio di una terrazza moderna di medie dimensioni e dietro casa con un parasole
Esempio di una terrazza moderna di medie dimensioni e dietro casa con un parasole
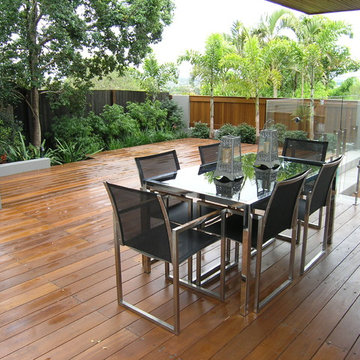
The back of the house connects seamlessly with the yard top form a low maintenance space that links the pool, yard and family rooms. the cantilevered roof reduces the visual barriers while taking best advantage of council regulations for small lots. Floating the decking over the land also reduced the effects of a sloping block.
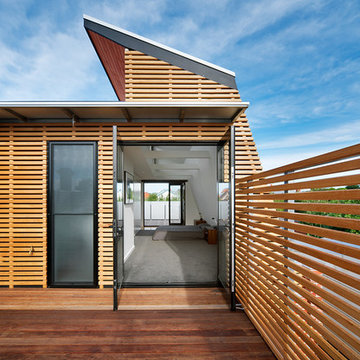
Sustainable Terrace brings a unique home to a challenging Brunswick West site by creating beautiful indoor spaces with great flexibility of function and meaningful connection to the outdoors. The home features beautiful, naturally lit spaces, a courtyard, open plan living, and a series of north facing clerestory windows that naturally light and heat the home in winter, while acting as thermal chimneys in summer, drawing the heat up and out of the house.
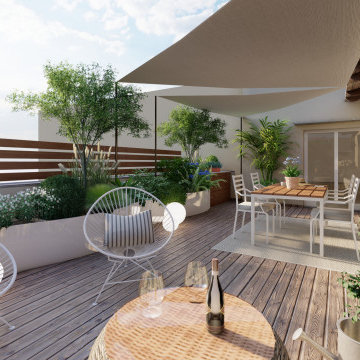
In questo progetto abbiamo trasformato il terrazzo della cliente in un ambiente nuovo, completamente immerso nella vegetazione grazie a delle fioriere in acciaio su misura.
Terrazze moderne con un parasole - Foto e idee
8
