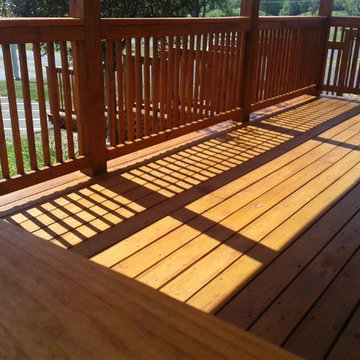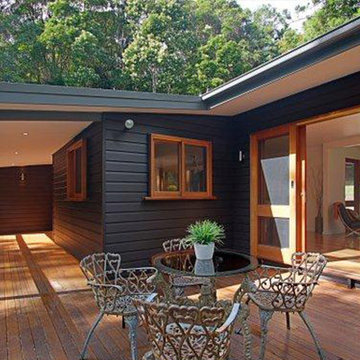Terrazze marroni nel cortile laterale - Foto e idee
Filtra anche per:
Budget
Ordina per:Popolari oggi
101 - 120 di 736 foto
1 di 3
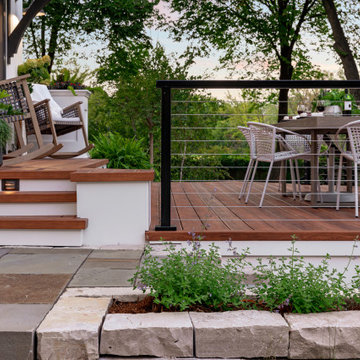
This stunning, tiered, composite deck was installed to complement the modern Tudor style home. It is complete with cable railings, an entertaining space, a stacked stone retaining wall, a raised planting bed, built in planters and a bluestone paver patio and walkway.
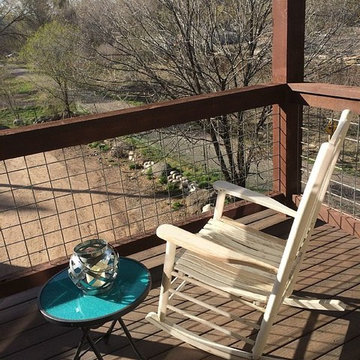
A second story deck gives a view of the town and nearby bike bath in this Carbondale, CO home built by DM Neuman Construction Co.
Ispirazione per una piccola terrazza rustica nel cortile laterale con un tetto a sbalzo
Ispirazione per una piccola terrazza rustica nel cortile laterale con un tetto a sbalzo
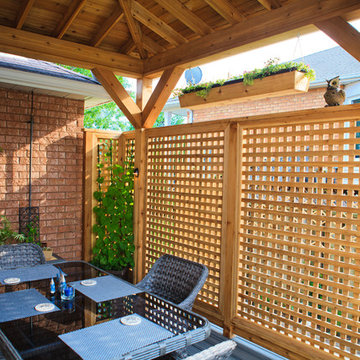
Custom built Cedar privacy screen. Handmade lattice with custom hanging basket.
Designed by Benjamin Shelley
Esempio di una piccola terrazza stile marinaro nel cortile laterale con un tetto a sbalzo
Esempio di una piccola terrazza stile marinaro nel cortile laterale con un tetto a sbalzo
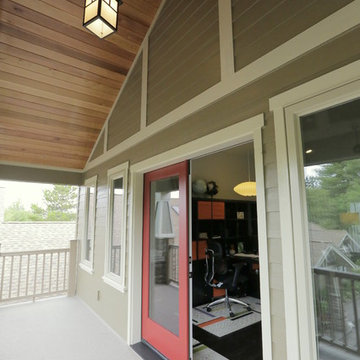
Our clients Bill and Tammy approached us to construct a bonus room above the garage for their exercise equipment with an additional bedroom and bathroom for guests. This project has a few unique challenges including installing a 2 hour fire rated wall so that their home can be considered two separate structures for the Philomath fire marshal (so we don’t need to install a residential sprinkler system). We are also keeping their existing home operational during construction including their furnace and electrical panel which are directly underneath the new addition!
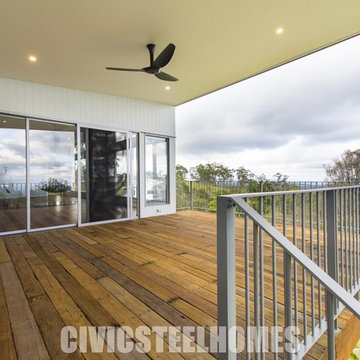
High above the treetops this deck will cater for some wonderful parties or Sunday morning coffees!
Esempio di una grande terrazza design nel cortile laterale con un tetto a sbalzo
Esempio di una grande terrazza design nel cortile laterale con un tetto a sbalzo
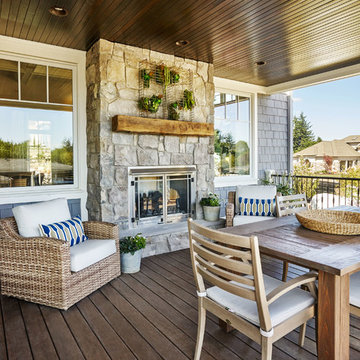
Esempio di una terrazza classica di medie dimensioni e nel cortile laterale con un focolare e un tetto a sbalzo
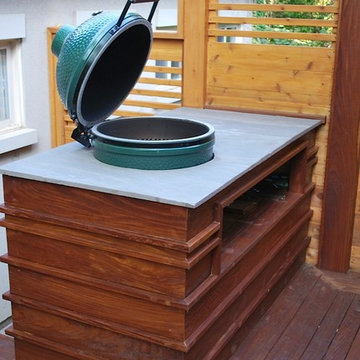
Esempio di una terrazza minimal di medie dimensioni e nel cortile laterale con un focolare e nessuna copertura
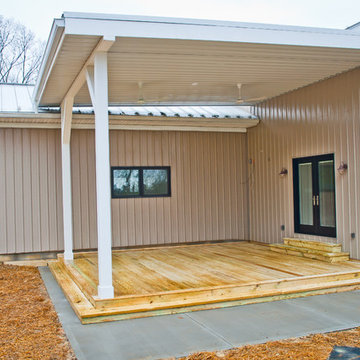
Idee per una terrazza chic di medie dimensioni e nel cortile laterale con un tetto a sbalzo
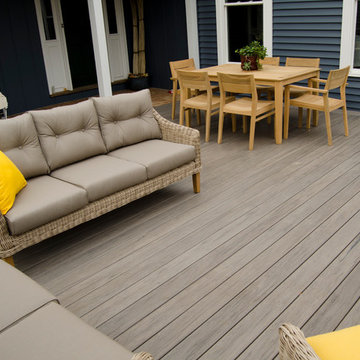
Completely custom outdoor living space built using TimberTech Ashwood Decking. The space features Custom Laser Cut lattice. This project also showcases a custom white vinyl corner pergola.
Photography by Keystone Custom Decks
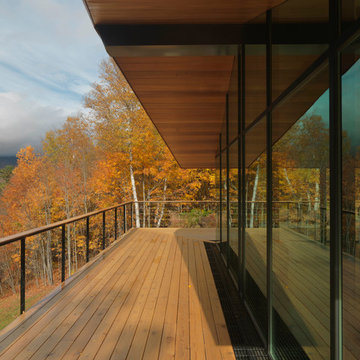
A full renovation of a 5,000 sq ft. Ski Home in Stowe, Vermont.
Immagine di una grande terrazza minimal nel cortile laterale con un tetto a sbalzo
Immagine di una grande terrazza minimal nel cortile laterale con un tetto a sbalzo
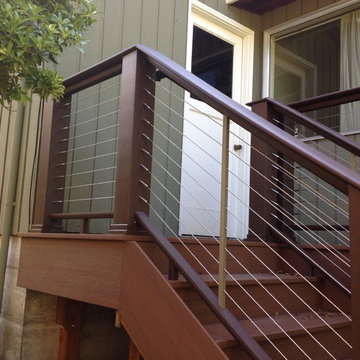
Jeff Dodge
Immagine di una terrazza design di medie dimensioni e nel cortile laterale con nessuna copertura
Immagine di una terrazza design di medie dimensioni e nel cortile laterale con nessuna copertura
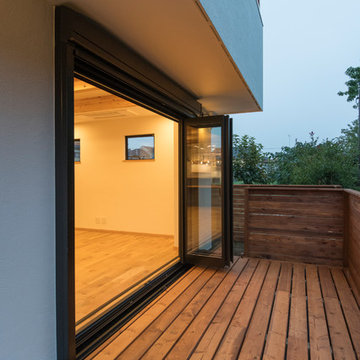
遊歩道沿いの白いお家 株式会社山崎工務店
Foto di una terrazza country di medie dimensioni e nel cortile laterale
Foto di una terrazza country di medie dimensioni e nel cortile laterale
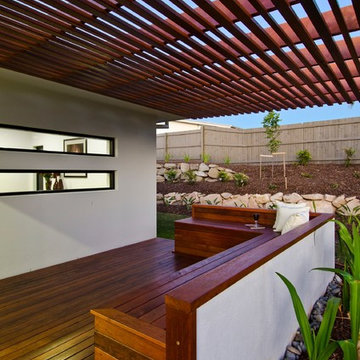
Ispirazione per una terrazza contemporanea di medie dimensioni e nel cortile laterale con un parasole
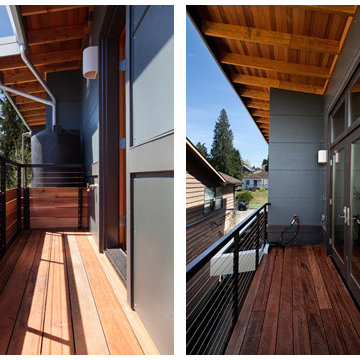
Views of the exterior decks on the Seattle Green custom home by H2D Architecture + Design. The decking is FSC certified Tigerwood decking over sleepers and a waterproof membrane. The photo on the left shows the tall cistern for rainwater collection off the roof. Additional small cisterns are located under the deck and can be accessed by hidden hatches in the decking. The photo on the left is the master deck which leads to the a peek-a-boo view of the green roof.
Architecture and Design by Heidi Helgeson, H2D Architecture + Design
Construction by Thomas Jacobson Construction
Photo by Sean Balko, Filmworks Studio
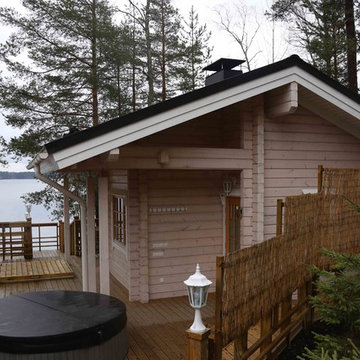
Проект, авторский и технический надзор, фото - Алексей Бобрович
Immagine di una piccola terrazza tradizionale nel cortile laterale con un pontile e un parasole
Immagine di una piccola terrazza tradizionale nel cortile laterale con un pontile e un parasole
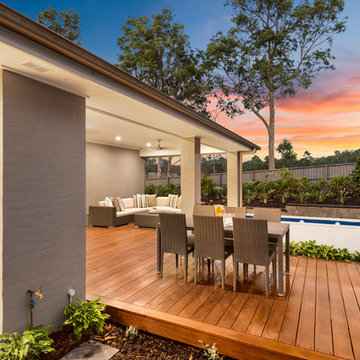
Havana Executive Display Home - Home World Thornton
Foto di una terrazza minimal di medie dimensioni e nel cortile laterale con un tetto a sbalzo
Foto di una terrazza minimal di medie dimensioni e nel cortile laterale con un tetto a sbalzo
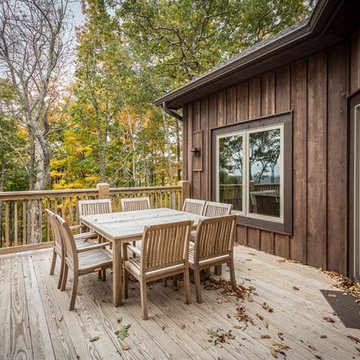
Photography by Bernard Russo
Idee per una grande terrazza stile rurale nel cortile laterale con un focolare e nessuna copertura
Idee per una grande terrazza stile rurale nel cortile laterale con un focolare e nessuna copertura
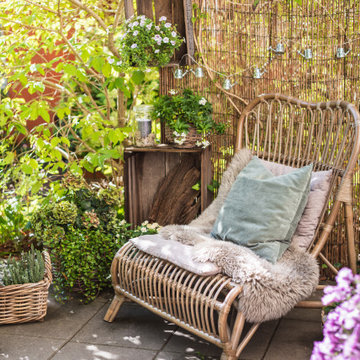
Eine gemütliche Sitzecke mit Decken, Kissen und Pflanzen im Außenbereich wurde geschaffen, um den goldenen Herbst in vollen Zügen genießen zu können.
Terrazze marroni nel cortile laterale - Foto e idee
6
