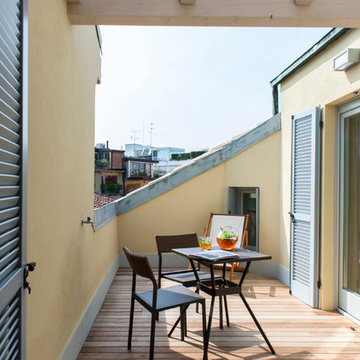Terrazze marroni nel cortile laterale - Foto e idee
Filtra anche per:
Budget
Ordina per:Popolari oggi
21 - 40 di 735 foto
1 di 3
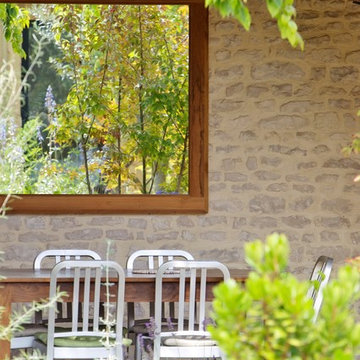
Maison de vacances à l'ile de Ré. Rhéhabilitation d'une ancienne ferme viticole et extension en bois.
Des matériaux de qualité, tels que des bardages de bois rouge et gris importés du Canada et des carreaux de ciment, ont ici été valorisés avec des principes simples : fonctionnalité, confort, et esthétique sobre, tout en tirant le meilleur parti des lumières naturelle et artificielle.
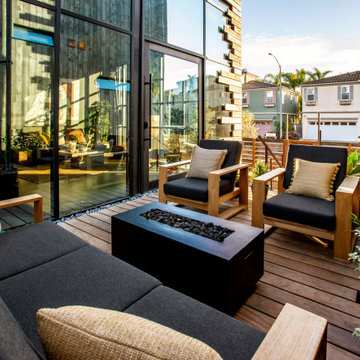
Immagine di una terrazza industriale di medie dimensioni, nel cortile laterale e a piano terra con un focolare, nessuna copertura e parapetto in legno
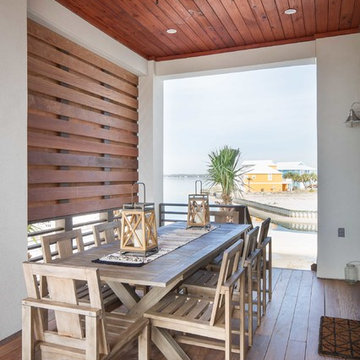
Cumaru decking, cumaru privacy screen, t &g cypress ceiling, dining porch
David Cannon, photography
Idee per una grande terrazza stile marino nel cortile laterale con un tetto a sbalzo
Idee per una grande terrazza stile marino nel cortile laterale con un tetto a sbalzo
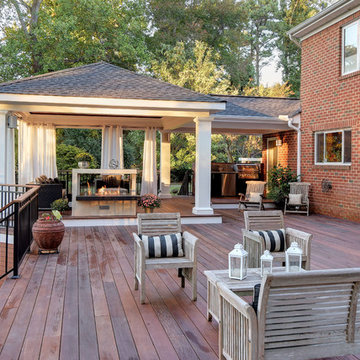
Craig Davenport, ARC Imaging
Esempio di una grande terrazza stile americano nel cortile laterale con un focolare e un tetto a sbalzo
Esempio di una grande terrazza stile americano nel cortile laterale con un focolare e un tetto a sbalzo
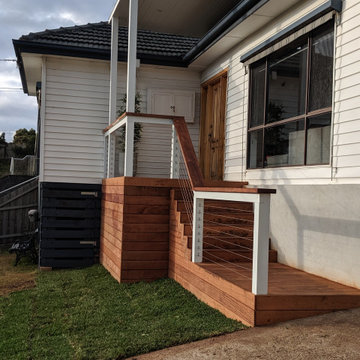
Idee per una terrazza minimalista di medie dimensioni, nel cortile laterale e a piano terra con una pergola e parapetto in legno
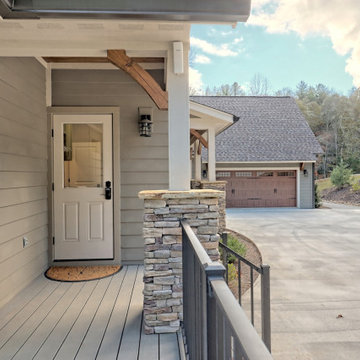
This gorgeous craftsman home features a main level and walk-out basement with an open floor plan, large covered deck, and custom cabinetry. Featured here is the side entry.
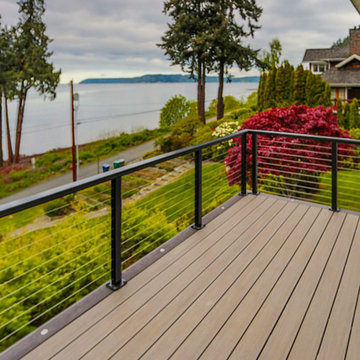
multiple decks, one that wraps around the upper level. One one of the middle level and one on the floor level. cable railing with stairs. Composite decking by Timbertech. Job built by Masterdecks.
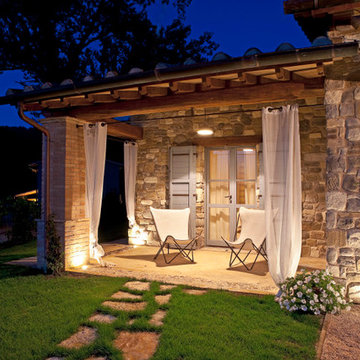
Immagine di una terrazza country di medie dimensioni e nel cortile laterale con un tetto a sbalzo

waterfront outdoor dining
Immagine di una terrazza costiera di medie dimensioni, nel cortile laterale e a piano terra con una pergola, parapetto in cavi e con illuminazione
Immagine di una terrazza costiera di medie dimensioni, nel cortile laterale e a piano terra con una pergola, parapetto in cavi e con illuminazione

Un projet de patio urbain en pein centre de Nantes. Un petit havre de paix désormais, élégant et dans le soucis du détail. Du bois et de la pierre comme matériaux principaux. Un éclairage différencié mettant en valeur les végétaux est mis en place.
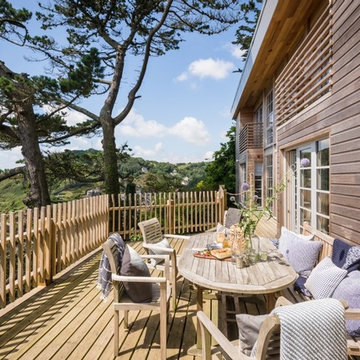
Unique Home Stays
Idee per una terrazza stile marino di medie dimensioni e nel cortile laterale con nessuna copertura
Idee per una terrazza stile marino di medie dimensioni e nel cortile laterale con nessuna copertura
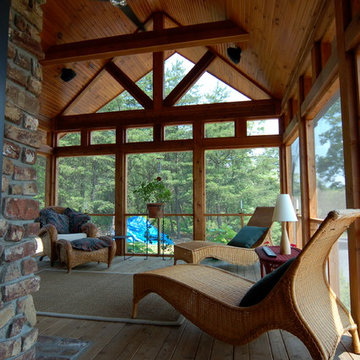
Foto di una grande terrazza stile americano nel cortile laterale con un focolare e un tetto a sbalzo
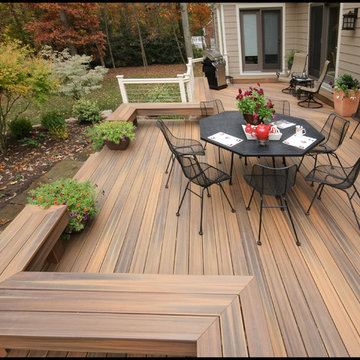
Ispirazione per una terrazza moderna di medie dimensioni e nel cortile laterale con nessuna copertura
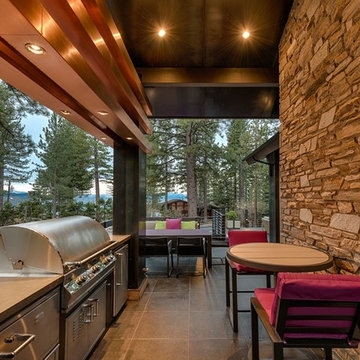
Anita Lang - IMI Design - Scottsdale, AZ
Esempio di una grande terrazza minimal nel cortile laterale con un tetto a sbalzo
Esempio di una grande terrazza minimal nel cortile laterale con un tetto a sbalzo
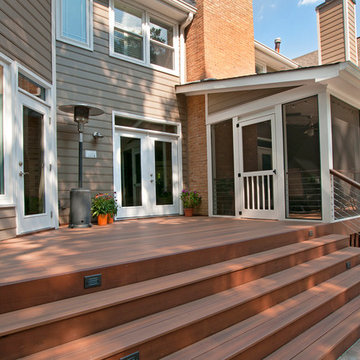
Fiberon composite deck designed and built by Atlanta Decking & Fence. Photography by Jan Stittleburg, JS Photo FX.
Foto di una terrazza nel cortile laterale
Foto di una terrazza nel cortile laterale
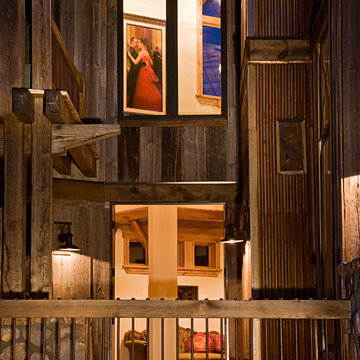
The Lovers who inspired the home dance in a Painting visible through an exterior window.
A unique Mining Themed Home Designed and Built by Trilogy Partners in Breckenridge Colorado on the Breckenridge Golf Course. This home was the grand prize winner of the 2008 Summit County Parade of Homes winning every major award. Also featured in Forbes Magazine. 5 Bedrooms 6 baths 5500 square feet with a three car garage. All exterior finishes are of reclaimed barn wood. Authentic timber frame structure. Interior by Trilogy Partners, additional interiors by Interiors by Design
Michael Rath, John Rath, Clay Schwarck Photography
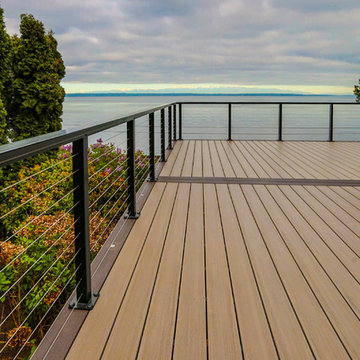
multiple decks, one that wraps around the upper level. One one of the middle level and one on the floor level. cable railing with stairs. Composite decking by Timbertech. Job built by Masterdecks.
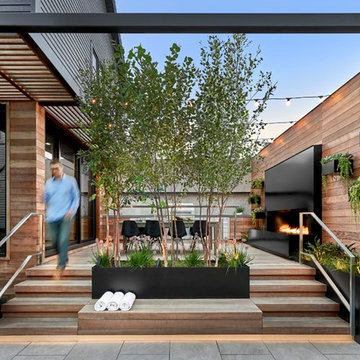
This open-air outdoor kitchen space was custom designed into four zones, including a spa terrace and pool, to provide entertainment for any kind of gathering.
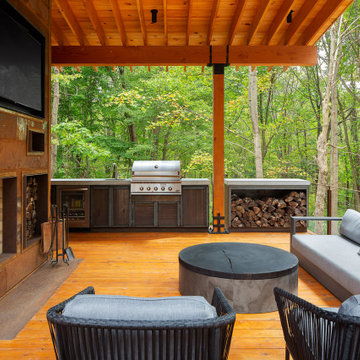
Ispirazione per una grande terrazza stile rurale nel cortile laterale con un tetto a sbalzo
Terrazze marroni nel cortile laterale - Foto e idee
2
