Terrazze marroni con parapetto in materiali misti - Foto e idee
Filtra anche per:
Budget
Ordina per:Popolari oggi
61 - 80 di 229 foto
1 di 3
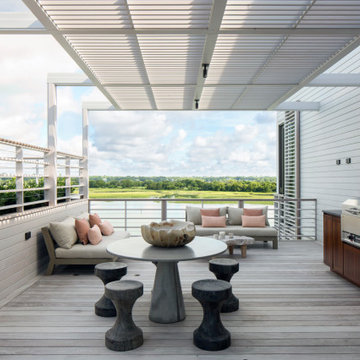
Ispirazione per una terrazza stile marino al primo piano con parapetto in materiali misti
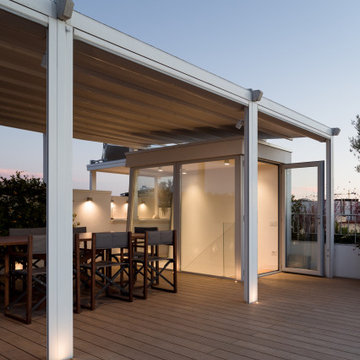
CASA AF | AF HOUSE
Sbarco delle scale sulla terrazza
Stairs landing
Immagine di una piccola terrazza contemporanea sul tetto e sul tetto con con illuminazione, una pergola e parapetto in materiali misti
Immagine di una piccola terrazza contemporanea sul tetto e sul tetto con con illuminazione, una pergola e parapetto in materiali misti
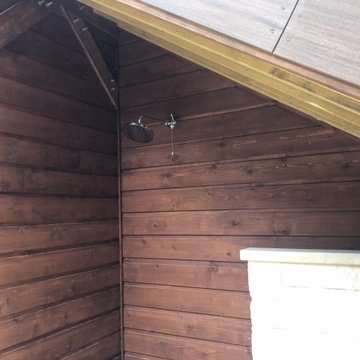
Archadeck of Austin designed a custom privacy wall behind the outdoor kitchen to keep the area private from people going up and down the deck stairs. Just on the other side of the privacy wall, we installed an outdoor shower. Having a shower so close to the family’s pool is a huge plus for them.
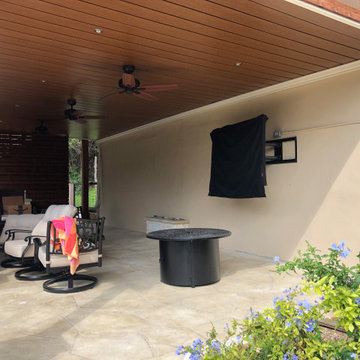
We are so confident that this dry deck space will stay dry, we installed a TV mount for the clients’ TV beneath the deck. While you’re looking at the TV, take a look at the “crown molding” above it. That’s not crown molding! What appears to be “trim” is actually a gutter, part of the under-deck drainage system we installed to keep the new patio dry.
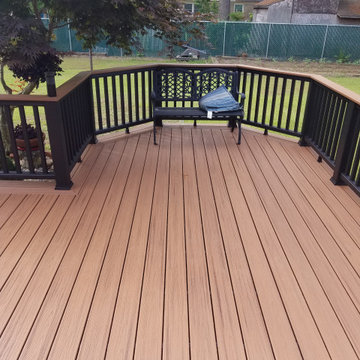
Esempio di una terrazza tradizionale di medie dimensioni, dietro casa e a piano terra con nessuna copertura e parapetto in materiali misti
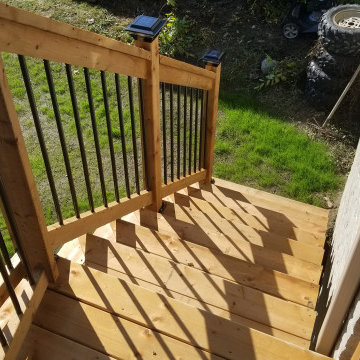
We built this 14' x 60' (840Sqft.) deck in accordance to the OBC (Ontario Building Code) and had engineered drawings for the project to ensure a smooth process.
Custom foundation brackets were manufactured to support the wall beam, while we used helical piles from Techno Metal Post to support the front beam. Decorative boxes were made to hide the brackets and posts.
Picture frame deck edging was used to cover the butt ends of the lengthy deckboards, while also to give some definiton to the different sections of the deck platform.
Wood railing with Deckorators classic aluminum round balusters were used with Titan post anchors to create a safe and secure barrier. Classy Caps LED Solar post caps finished off the railing with a modern look while also providing ambient lighting during evening hours.
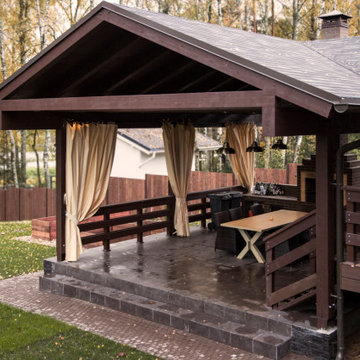
декинги для отдыха и застолий
Foto di una grande terrazza rustica in cortile con un tetto a sbalzo e parapetto in materiali misti
Foto di una grande terrazza rustica in cortile con un tetto a sbalzo e parapetto in materiali misti
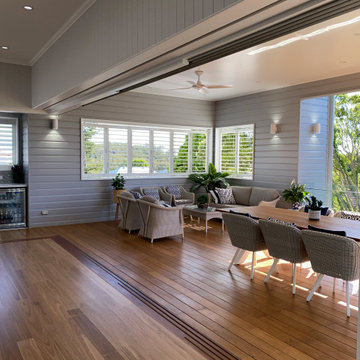
This is where the indoor spaces meet the upper deck. A corner meeting set of large sliding doors stack away to make for a supremely generous entertaining area.
With spacious seating and dining areas, and an attached outdoor kitchen, this space is primed for parties.
The indoor spaces feature VJ lining, hidden automated blinds and seamless blackbutt flooring. Continuing the blackbutt flooring into the outdoor area, the linings change to weatherboard, whilst bifold stacking plantation shutters provide the option of privacy or openness.
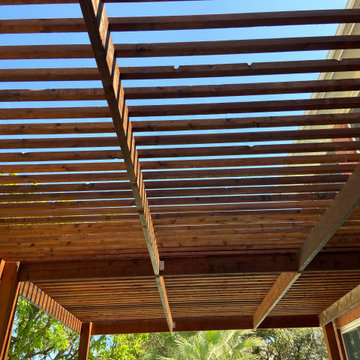
We love this beautiful 30'x15' backyard deck and pergola. Our client wanted a place where he could throw parties so we created a custom-made ledge for cups. Huge, awesome deck.
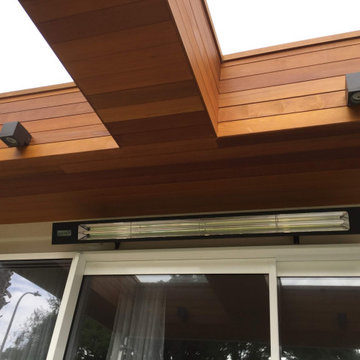
T&G Cedar boards installed along the ceiling and up into the skylights. inside the large skylights are two black outdoor lights and long wall heater above the sliding doors which lead into the house.
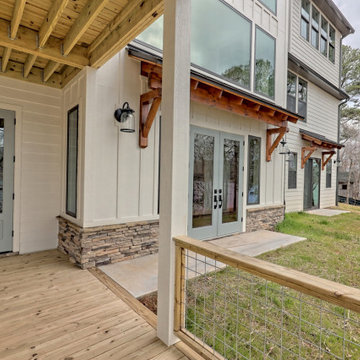
This large custom Farmhouse style home features Hardie board & batten siding, cultured stone, arched, double front door, custom cabinetry, and stained accents throughout.
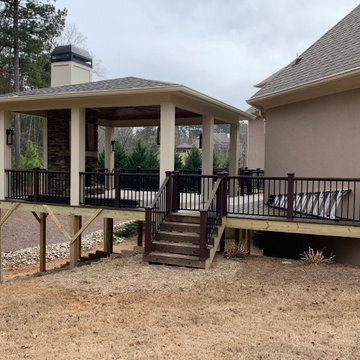
Esempio di una grande terrazza tradizionale dietro casa e al primo piano con un caminetto, una pergola e parapetto in materiali misti
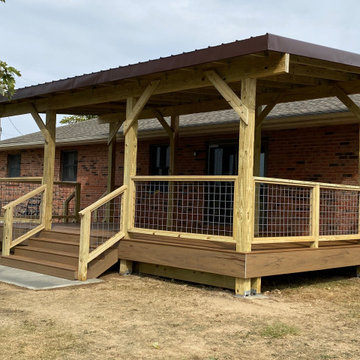
Idee per una grande terrazza country dietro casa e a piano terra con una pergola e parapetto in materiali misti
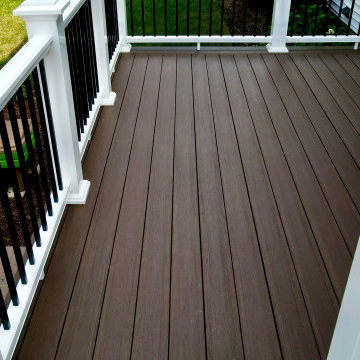
This no-maintenance deck made from Azek composite materials sure turned out great! These homeowners are happy and will certainly enjoy their new space.
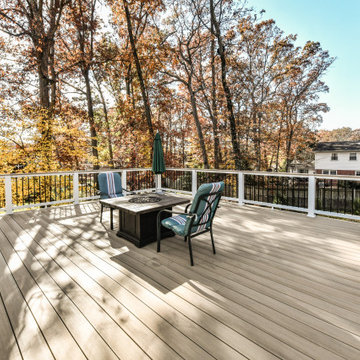
Modern Deck we designed and built. White rails and black balusters that include Custom cocktail rails that surround the deck and stairs. Weathered Teak decking boards by Azek. 30 degrees cooler than the competition.
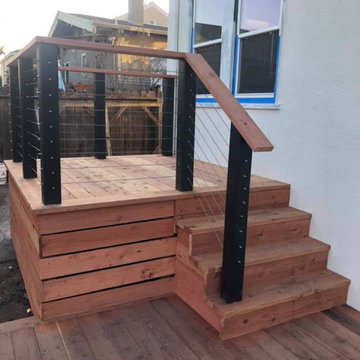
Idee per una piccola terrazza chic dietro casa con nessuna copertura e parapetto in materiali misti
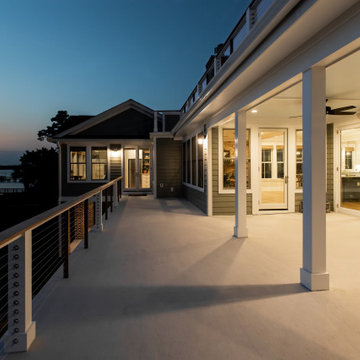
Esempio di una grande terrazza chic dietro casa e al primo piano con nessuna copertura e parapetto in materiali misti
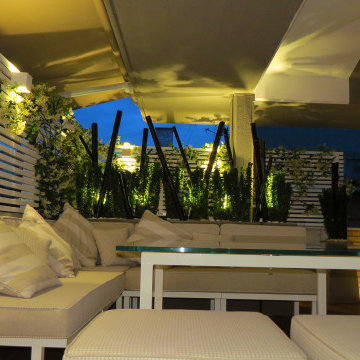
Una piccola terrazza di una moderna palazzina a Centocelle, su cui abbiamo eseguito un’operazione sartoriale, è diventata così un piccolo caldo angolo romantico.
Una metamorfosi grazie a pochi sapienti interventi di rinnovamento.
Abbiamo installato un decking flottante per esterno, costituito da legno Iroko del Gabon, che con un tocco scalda l’ambiente. La schermatura frangisole/frangivento è stata realizzata attraverso un’installazione ancorata sul parapetto fisso; Il materiale usato è legno in doghe verniciato, e il gelsomino rampicante ci si intreccia custodendo la privacy di questo nuovo angolo di relax.
La porzione era solo parzialmente coperta da una tettoia in muratura, che abbiamo prolungato attraverso l’installazione di una tenda a braccio motorizzata, dotata di telecomando.
Un pilastro in cemento che prima “ingombrava” lo spazio, adesso è perfettamente inserito tra gli elementi del fondo scenico, la schermatura in legno lo incorpora e lo accompagna con delle canne di bamboo verniciate.
La luce “bagna” verticalmente il dogato mediante piccoli corpi illuminanti biemissivi cui fanno eco in basso dei proiettori a picchetto, posizionati all’interno di grandi vasi in resina dentro i quali svettano snelli arbusti.
Il piccolo ma confortevole salottino è stato disegnato dall’Architetto e realizzato ad arte presso un Atelier di stoffe e textures. La struttura del tavolino e delle sedute è in ferro zincato verniciato, e le tappezzerie sono studiate appositamente per l’outdoor.
Le porzioni marginali della terrazza sono state semplicemente integrate con prato sintetico di buona fattezza e con vasi in resina che introducono al nuovo incantevole angolo di relax.
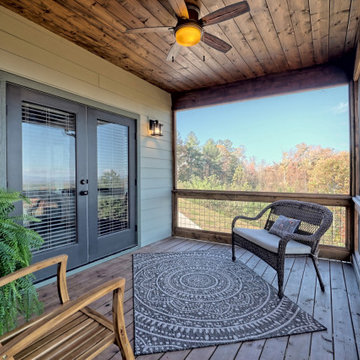
What a view! This custom-built, Craftsman style home overlooks the surrounding mountains and features board and batten and Farmhouse elements throughout.
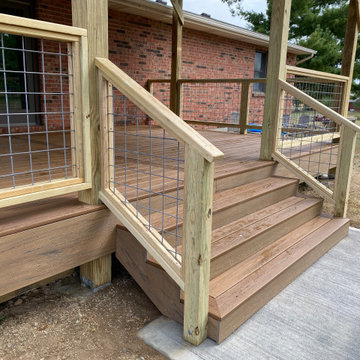
Immagine di una grande terrazza country dietro casa e a piano terra con una pergola e parapetto in materiali misti
Terrazze marroni con parapetto in materiali misti - Foto e idee
4