Terrazze marroni con parapetto in materiali misti - Foto e idee
Filtra anche per:
Budget
Ordina per:Popolari oggi
1 - 20 di 228 foto
1 di 3
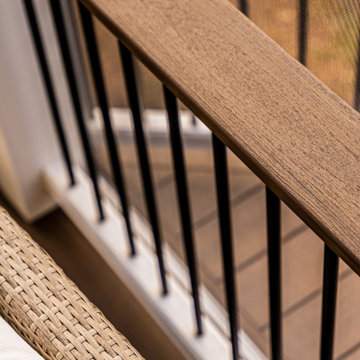
Low maintenance outdoor living is what we do!
Ispirazione per una terrazza moderna di medie dimensioni, dietro casa e sul tetto con un focolare, un tetto a sbalzo e parapetto in materiali misti
Ispirazione per una terrazza moderna di medie dimensioni, dietro casa e sul tetto con un focolare, un tetto a sbalzo e parapetto in materiali misti

Gemütlichen Sommerabenden steht nichts mehr im Wege.
Esempio di una terrazza contemporanea di medie dimensioni, nel cortile laterale e a piano terra con nessuna copertura, parapetto in materiali misti e con illuminazione
Esempio di una terrazza contemporanea di medie dimensioni, nel cortile laterale e a piano terra con nessuna copertura, parapetto in materiali misti e con illuminazione
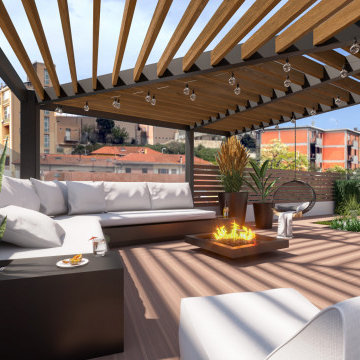
Ispirazione per una grande terrazza mediterranea sul tetto e sul tetto con una pergola e parapetto in materiali misti
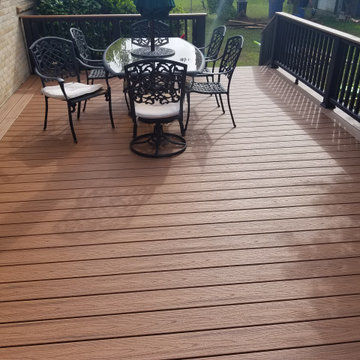
Ispirazione per una terrazza classica di medie dimensioni, dietro casa e a piano terra con nessuna copertura e parapetto in materiali misti
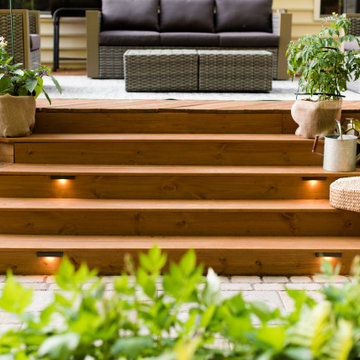
Immagine di una piccola terrazza rustica dietro casa con un giardino in vaso e parapetto in materiali misti
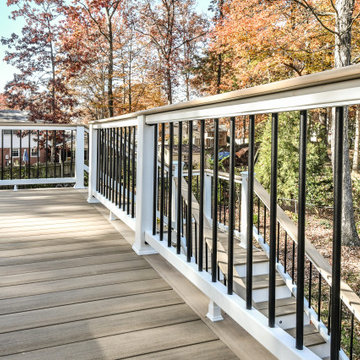
Modern Deck we designed and built. White rails and black balusters that include Custom cocktail rails that surround the deck and stairs. Weathered Teak decking boards by Azek. 30 degrees cooler than the competition.
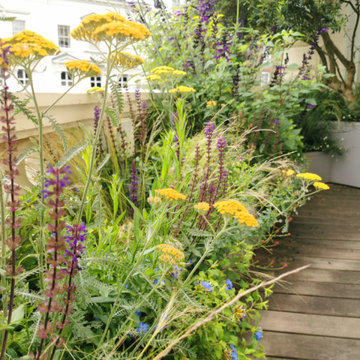
A naturalistic planting scheme for a roof terrace in Notting Hill. The drought tolerant planting provides year round interest and is a fantastic source of food for pollinators.
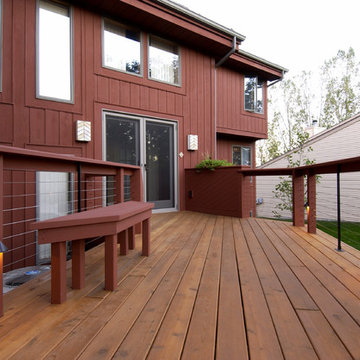
Greg Anderson Photography
Madison, WI
Immagine di una terrazza contemporanea di medie dimensioni con nessuna copertura e parapetto in materiali misti
Immagine di una terrazza contemporanea di medie dimensioni con nessuna copertura e parapetto in materiali misti
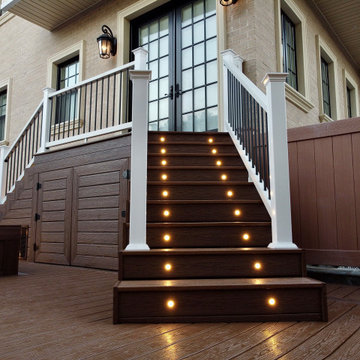
Ispirazione per una grande terrazza chic dietro casa e a piano terra con un giardino in vaso, nessuna copertura e parapetto in materiali misti
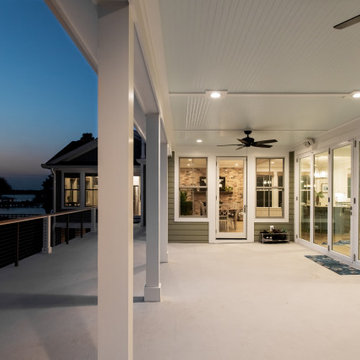
Ispirazione per una grande terrazza chic dietro casa e al primo piano con un tetto a sbalzo e parapetto in materiali misti

Craig Westerman
Ispirazione per una grande terrazza tradizionale dietro casa con parapetto in materiali misti
Ispirazione per una grande terrazza tradizionale dietro casa con parapetto in materiali misti

Esempio di una grande terrazza design al primo piano con parapetto in materiali misti

Outdoor living room designed by Sue Oda Landscape Architect.
Photo: ilumus photography & marketing
Model: The Mighty Mighty Mellow, Milo McPhee, Esq.
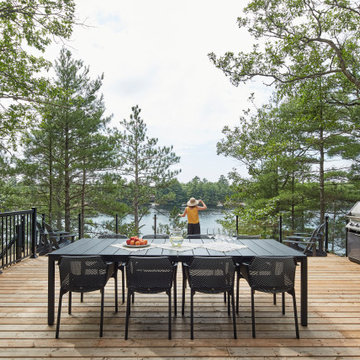
Foto di una grande terrazza rustica al primo piano con nessuna copertura e parapetto in materiali misti

A free-standing roof structure provides a shaded lounging area. This pavilion garnered a first-place award in the 2015 NADRA (North American Deck and Railing Association) National Deck Competition. It has a meranti ceiling with a louvered cupola and paddle fan to keep cool. (Photo by Frank Gensheimer.)
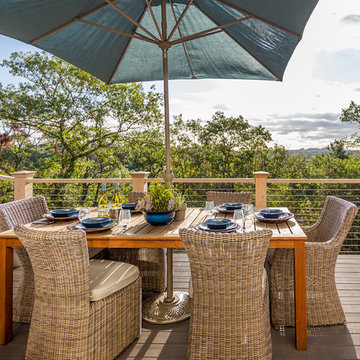
All your backyard events will be a hit around the dining table with great food, company, and a view like this!
•
Whole Home Renovation, 1927 Built Home
West Newton, MA

Dachterrasse mit MYDECK Premium WPC Balkondielen in bildschönen sandbraun. Die Dielen sind mehrfach prämiert für Design und Qualität und splitterfrei und langjährig beständig auf Terrasse und Balkon.
Einladender Spa-Bereich auf der Terrasse mit den splitterfreien WPC Balkondielen von MYDECK,
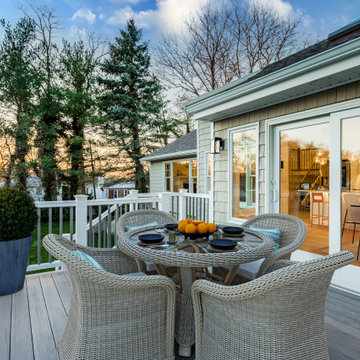
Fantastic Elevated Deck off the interior kitchen. Entertain anytime of year ! Composite railings with lighting in the lower rail to light your way out to the backyard! BBQ at its best !
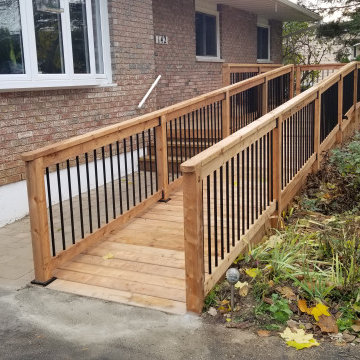
A front porch deck with stairs and ramp was in dire need of replacing for our latest customer. With the winter season around the corner, it was a safety concern to have this project completed quickly.
We used pressure treated wood to complete the framing, decking and railing. A cost effective material that requires some maintenance.
The railing incorporates stylish black aluminum balusters, post anchors and rail brackets to give a modern appearance.
There are a few items we would like to point out that may not be obvious to the average homeowner, but are small finishing touches that we feel set us apart from our competition...
✔️ A 1"x6" fence board was used to border the top of the skirting, hiding the screws used to fasten the skirt boards. The 1"x6" also hides the ugly butt ends of the decking.
✔️ Rounded corners were used at the end of the railings for ease of use. All railings were also sanded down.
✔️ Three structural screws at 8" in length were used to secure the 4"x4" posts that were side mounted to the deck and ramp. These screws are just as strong as a 3/8"x8" galvanized lag screw, but blend in better with the wood and can be counter sunk to make them even less visible.
✔️ A double mid span deck board design was used to eliminate deck boards butting against each other, and also creates a nice visual when moving from the ramp to the deck.
✔️ Cold patch asphalt was put down at the bottom of the ramp to create a seamless transition from the driveway to the ramp surface.
We could not feel more proud that these homeowners chose us to build them an attractive and safe deck with access, trusting that it would be completed on schedule!

In the process of renovating this house for a multi-generational family, we restored the original Shingle Style façade with a flared lower edge that covers window bays and added a brick cladding to the lower story. On the interior, we introduced a continuous stairway that runs from the first to the fourth floors. The stairs surround a steel and glass elevator that is centered below a skylight and invites natural light down to each level. The home’s traditionally proportioned formal rooms flow naturally into more contemporary adjacent spaces that are unified through consistency of materials and trim details.
Terrazze marroni con parapetto in materiali misti - Foto e idee
1