Terrazze marroni con parapetto in materiali misti - Foto e idee
Filtra anche per:
Budget
Ordina per:Popolari oggi
41 - 60 di 227 foto
1 di 3
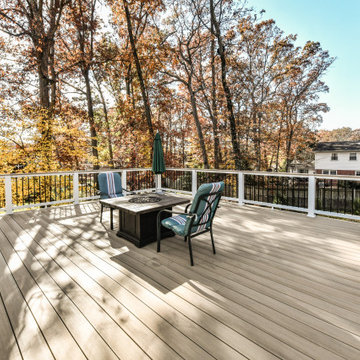
Modern Deck we designed and built. White rails and black balusters that include Custom cocktail rails that surround the deck and stairs. Weathered Teak decking boards by Azek. 30 degrees cooler than the competition.
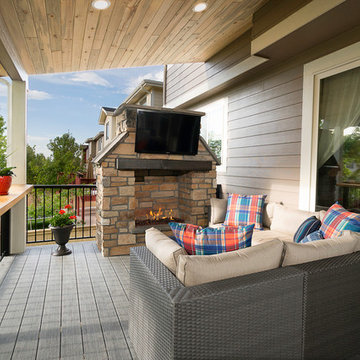
Composite Deck & Roof Cover
Esempio di una terrazza chic di medie dimensioni e dietro casa con un focolare, un tetto a sbalzo e parapetto in materiali misti
Esempio di una terrazza chic di medie dimensioni e dietro casa con un focolare, un tetto a sbalzo e parapetto in materiali misti
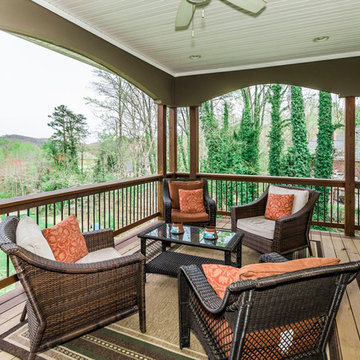
Ispirazione per una terrazza chic dietro casa con un tetto a sbalzo e parapetto in materiali misti
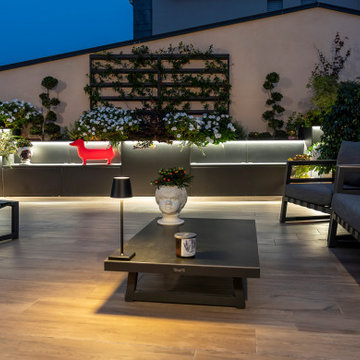
Immagine di un'ampia terrazza minimal sul tetto e sul tetto con con illuminazione, un parasole e parapetto in materiali misti
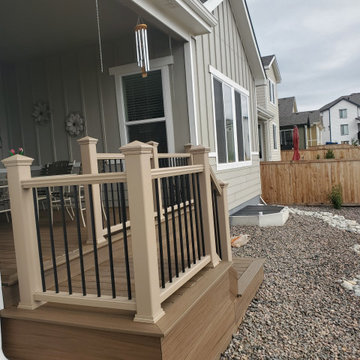
ground level deck with facia doen to ground
Immagine di una terrazza tradizionale di medie dimensioni, dietro casa e a piano terra con nessuna copertura e parapetto in materiali misti
Immagine di una terrazza tradizionale di medie dimensioni, dietro casa e a piano terra con nessuna copertura e parapetto in materiali misti
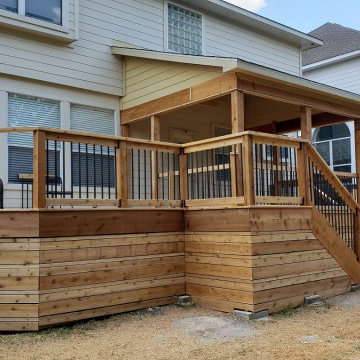
This image shows the deck and screened porch during construction -- already shaping up to be a stunning addition!
Immagine di un'ampia terrazza rustica dietro casa con un tetto a sbalzo e parapetto in materiali misti
Immagine di un'ampia terrazza rustica dietro casa con un tetto a sbalzo e parapetto in materiali misti
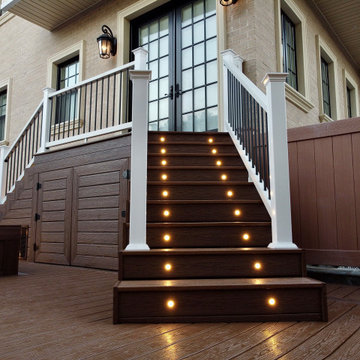
Ispirazione per una grande terrazza chic dietro casa e a piano terra con un giardino in vaso, nessuna copertura e parapetto in materiali misti
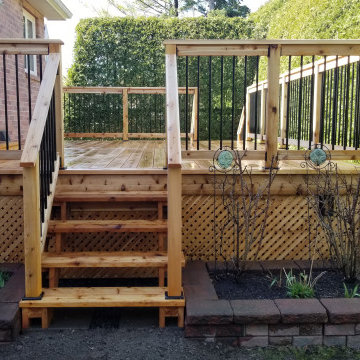
This 14'x20' western red cedar deck may look fairly standard, although there are many fine details which we included.
✅ Mid span decking border and picture frame deck edge to eliminate ugly butt ends.
✅ Mitered stair treads and box step crafted in a unique, matching design.
✅ Clear caulking used in both ends of all aluminum balusters to eliminate the "rattle".
✅ Ends of railing cut on a 45° angle to avoid hard edges.
✅ All 2"x4" railing has been sanded down smooth which means no splinters!
✅ Privacy plus lattice work kept off the ground to avoid rot. Wooden stakes pounded into the ground under the deck to keep it in place. 1"x6" boards are used to hide seams.
✅ A tamped limestone base with patio stones acting as a solid base for the stairs.
✅ 3/4" Clear limestone under the deck to facilitate proper drainage.
It's details such as these that separate us from the competition, and show our enthusiasm for our work.
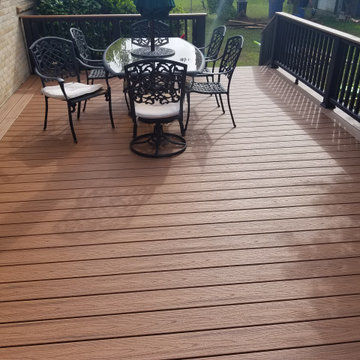
Ispirazione per una terrazza classica di medie dimensioni, dietro casa e a piano terra con nessuna copertura e parapetto in materiali misti
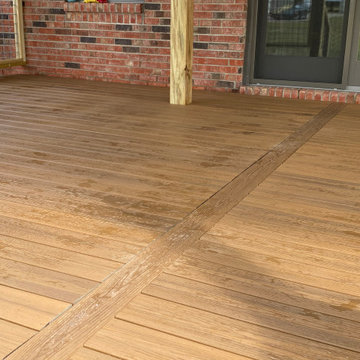
Ispirazione per una grande terrazza country dietro casa e a piano terra con una pergola e parapetto in materiali misti
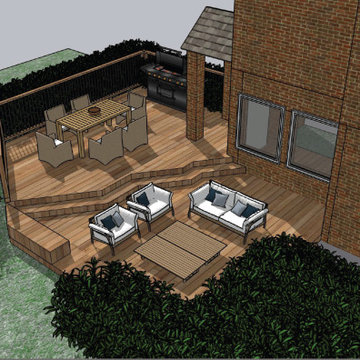
This 3D Render came together after discussions on how to build the cedar deck around the existing landscaping and terrain. The unique deck shape came from this initial consideration. The two levels came from the client's desire to separate the dining experience from the lounge experience.
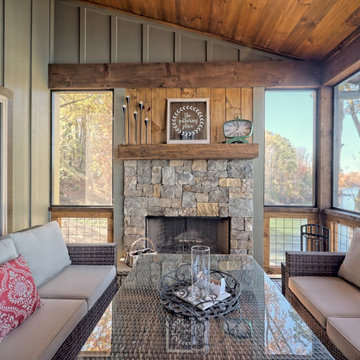
This gorgeous lake home sits right on the water's edge. It features a harmonious blend of rustic and and modern elements, including a rough-sawn pine floor, gray stained cabinetry, and accents of shiplap and tongue and groove throughout.
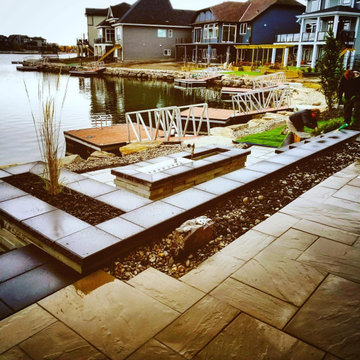
The Landscape Designer Job Description
Though landscape designer jobs and landscape architect jobs are often tossed around as meaning the same thing, there are a few differences. The landscape designer job description includes:
Using creativity and the beauty of nature to create a harmonious, aesthetically pleasing and functional area. Areas may include personal lawns, parks, highways, walkways, and more.
Planning the finished product, tying in new features with current ones, by sketching it to scale. These drawings will be very detailed, down to the window and door placement on the buildings.
Performing site analyses that include the assessment of current plants, soil conditions, lighting, the view, and architecture style of the house.
The ability to communicate well both with clients and other types of workers (contractors, supervisors, etc) on the landscaping team.
Researching topics such as plants and their ability to survive in an area, guidelines and codes.
Make public presentations when necessary to discuss the project, complete with charts, sketches, and so forth.
Reviewing plans, proposed changes, and any other necessary documents.
Oversees progression of the project to ensure that it is going as planned.
Keeping records, including everything from correspondence to reports.
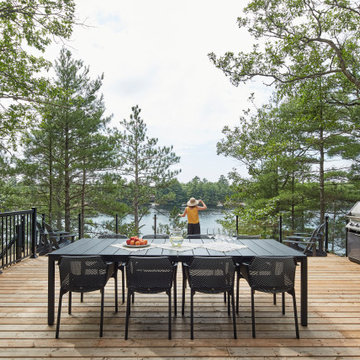
Foto di una grande terrazza rustica al primo piano con nessuna copertura e parapetto in materiali misti
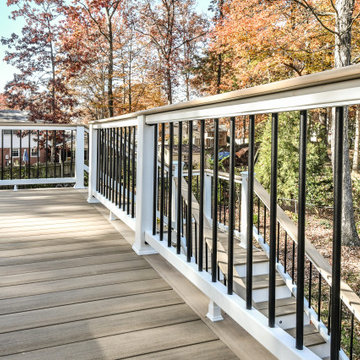
Modern Deck we designed and built. White rails and black balusters that include Custom cocktail rails that surround the deck and stairs. Weathered Teak decking boards by Azek. 30 degrees cooler than the competition.
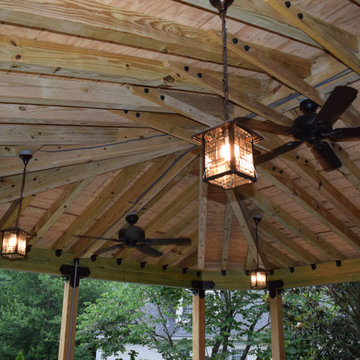
Esempio di una grande terrazza rustica dietro casa e a piano terra con un tetto a sbalzo e parapetto in materiali misti
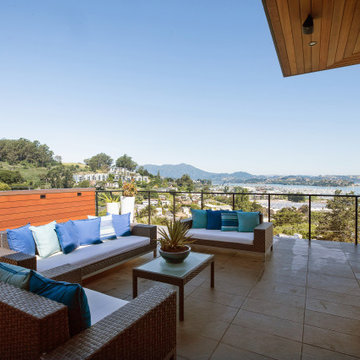
Ispirazione per una terrazza minimal al primo piano con parapetto in materiali misti
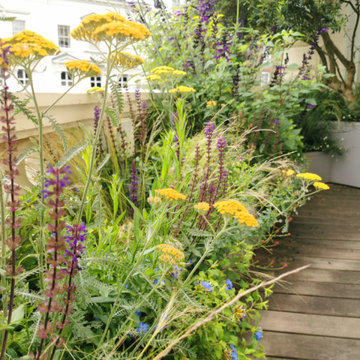
A naturalistic planting scheme for a roof terrace in Notting Hill. The drought tolerant planting provides year round interest and is a fantastic source of food for pollinators.
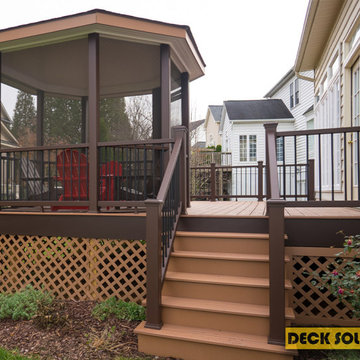
Beautiful Deck and Screened Gazebo built for a family in Boyds, in Montgomery County, MD using TREX railings and decking boards.
Immagine di una terrazza classica di medie dimensioni, dietro casa e a piano terra con parapetto in materiali misti
Immagine di una terrazza classica di medie dimensioni, dietro casa e a piano terra con parapetto in materiali misti
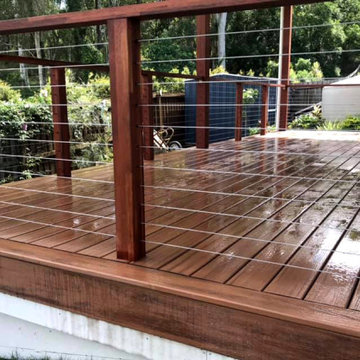
A new deck with insulated fly-over roof, hardwood posts/handrails, stainless steel wire and Trex Composite decking has been constructed for this client in Landsborough.
Terrazze marroni con parapetto in materiali misti - Foto e idee
3