Terrazze marroni al primo piano - Foto e idee
Filtra anche per:
Budget
Ordina per:Popolari oggi
41 - 60 di 452 foto
1 di 3

The front upper level deck was rebuilt with Ipe wood and stainless steel cable railing, allowing for full enjoyment of the surrounding greenery. Ipe wood vertical siding complements the deck and the unique A-frame shape.
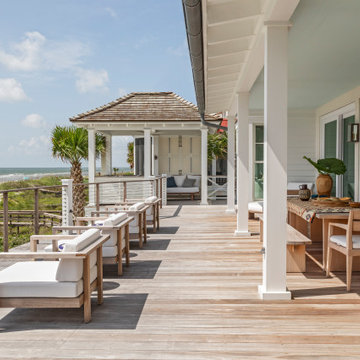
Immagine di un'ampia terrazza stile marinaro dietro casa e al primo piano con un tetto a sbalzo e parapetto in cavi
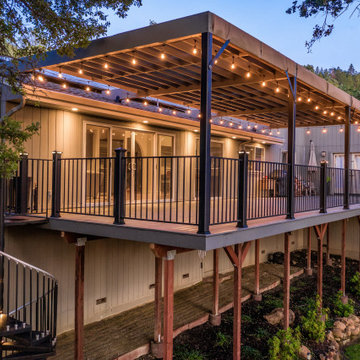
Immagine di una terrazza american style di medie dimensioni, dietro casa e al primo piano con una pergola e parapetto in metallo
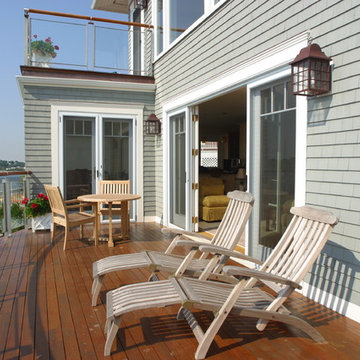
The deck off the living area is curved to capture the dramatic, 180 degree ocean views. the teak deck chairs, glass railing and mahogany deck recall the glory of vintage ships.
Michael McCloskey
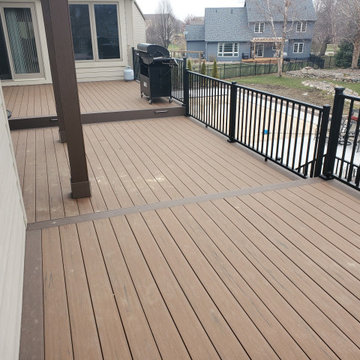
This Deck was a fun deck to build. The homeowners were doing a complete backyard makeover and asked us to change the wood decking to a maintenance free decking. Also needed some redesign of the stairs. The material that was chosen is Timbertech’s PVC Capped Composite Decking (Terrain Series). The colors were Brown Oak then accented with Rustic Elm. Then we chose a Black Westbury’s Full Aluminum Railing. To do the finish touches, we added post cap lights, stair riser lights, then added a new 12″ strip riser lights for between the decks. We built this deck this Winter of 2019. The only thing left is awaiting for Summer so they can open up their pool and enjoy their backyard!!
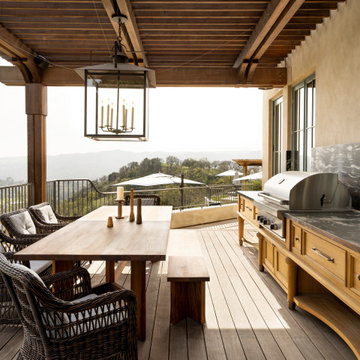
Idee per una terrazza tradizionale al primo piano con un tetto a sbalzo e parapetto in metallo
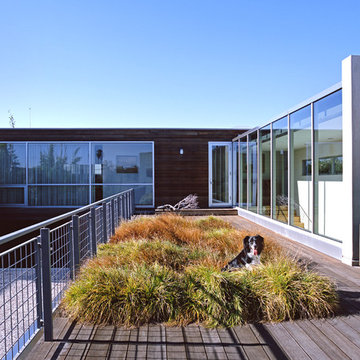
Photograph by Art Gray
Immagine di una grande terrazza minimalista sul tetto e al primo piano con nessuna copertura
Immagine di una grande terrazza minimalista sul tetto e al primo piano con nessuna copertura
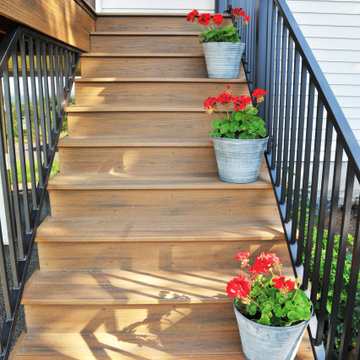
Idee per una grande terrazza design dietro casa e al primo piano con un parasole e parapetto in metallo
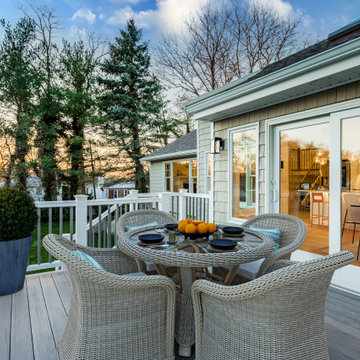
Fantastic Elevated Deck off the interior kitchen. Entertain anytime of year ! Composite railings with lighting in the lower rail to light your way out to the backyard! BBQ at its best !

In the process of renovating this house for a multi-generational family, we restored the original Shingle Style façade with a flared lower edge that covers window bays and added a brick cladding to the lower story. On the interior, we introduced a continuous stairway that runs from the first to the fourth floors. The stairs surround a steel and glass elevator that is centered below a skylight and invites natural light down to each level. The home’s traditionally proportioned formal rooms flow naturally into more contemporary adjacent spaces that are unified through consistency of materials and trim details.
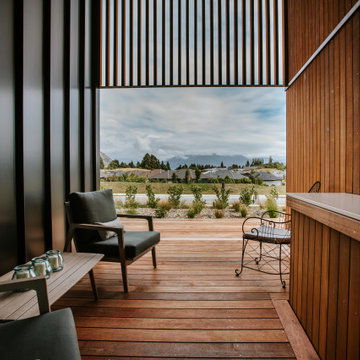
Designed to be the perfect Alpine Escape, this home has room for friends and family arriving from out of town to enjoy all that the Wanaka and Central Otago region has to offer. Features include natural timber cladding, designer kitchen, 3 bedrooms, 2 bathrooms, separate laundry and even a drying room. This home is the perfect escape, with all you need to easily deal with the clean from a long day on the slopes or the lake, and then its time to relax!
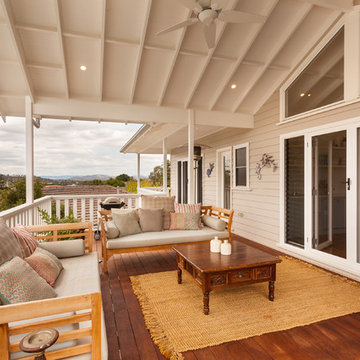
Ispirazione per una terrazza costiera sul tetto, di medie dimensioni e al primo piano con un tetto a sbalzo
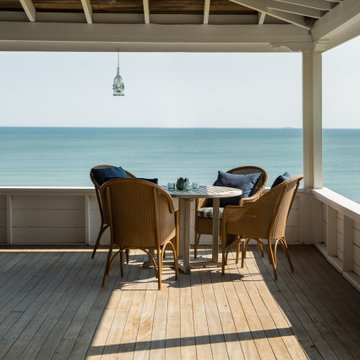
Ispirazione per un'ampia terrazza stile marino al primo piano con un tetto a sbalzo e parapetto in legno
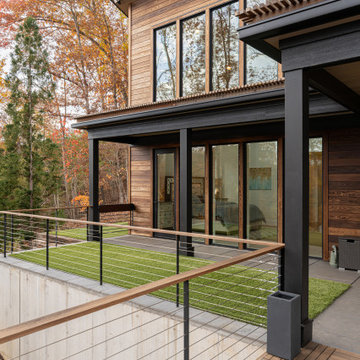
Ispirazione per una piccola terrazza minimalista dietro casa e al primo piano con un tetto a sbalzo e parapetto in cavi
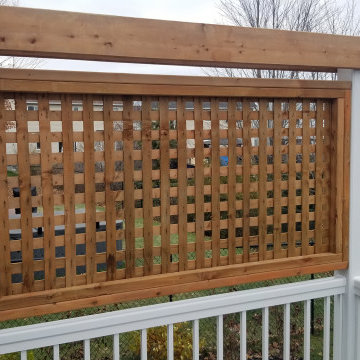
Weighing in at 192 Sqft. (12'x16') is this beauty of a deck.
Our customer wanted to strike an even balance of material throughout the design, and we think it turned out great!
The privacy screening above the railing, as well as the deck skirting was done with pressure treated lumber.
The decking, stair treads and fascia were completed with the TimberTech Pro Legacy collection colour "Ashwood". Starborn Pro Plugs were used to hide the screws on all of the square edge boards.
The railing is once again supplied by Imperial Kool Ray in the 5000 Series profile with 3/4" x 3/4" spindles.
We also laid down landscape fabric with 3/4" clear limestone under the deck to provide a clean storage area.
We couldn't be happier with this one, what a great way to wrap up our season.
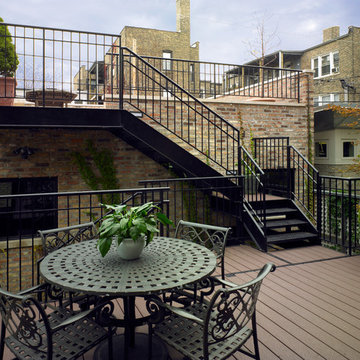
Anthony May Photography
Idee per una piccola terrazza chic sul tetto e al primo piano con nessuna copertura
Idee per una piccola terrazza chic sul tetto e al primo piano con nessuna copertura
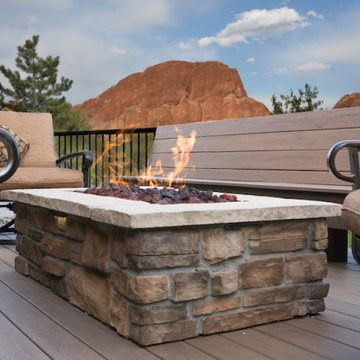
Fire pit on deck.
Idee per una grande terrazza chic dietro casa e al primo piano con un focolare e parapetto in metallo
Idee per una grande terrazza chic dietro casa e al primo piano con un focolare e parapetto in metallo
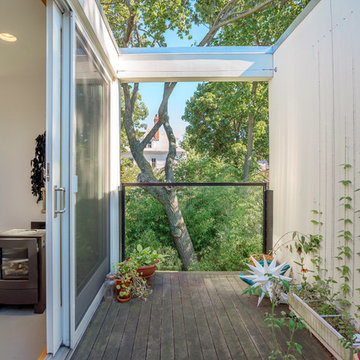
Photo Credit: Warren Patterson
Esempio di una piccola terrazza minimal sul tetto e al primo piano con nessuna copertura
Esempio di una piccola terrazza minimal sul tetto e al primo piano con nessuna copertura
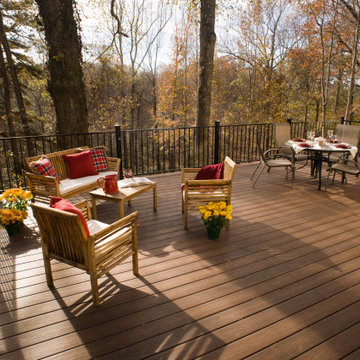
Spacious 2 level deck with composite lumber. Designed and built by Atlanta Decking.
Esempio di una grande terrazza moderna dietro casa e al primo piano con parapetto in metallo
Esempio di una grande terrazza moderna dietro casa e al primo piano con parapetto in metallo
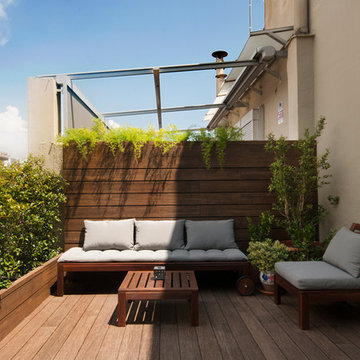
Elena Poropat
Idee per una terrazza tropicale di medie dimensioni, sul tetto e al primo piano con un giardino in vaso e nessuna copertura
Idee per una terrazza tropicale di medie dimensioni, sul tetto e al primo piano con un giardino in vaso e nessuna copertura
Terrazze marroni al primo piano - Foto e idee
3