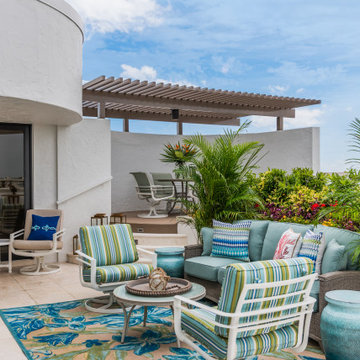Terrazze marroni al primo piano - Foto e idee
Filtra anche per:
Budget
Ordina per:Popolari oggi
141 - 160 di 450 foto
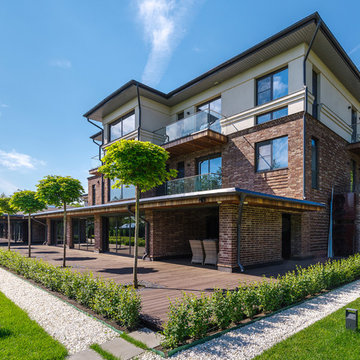
Авторы проекта: Колесников А., Клюквин А., Долина Ю., Пирко О.
Автор фото: Андрей Кирнов
Idee per una terrazza contemporanea al primo piano
Idee per una terrazza contemporanea al primo piano
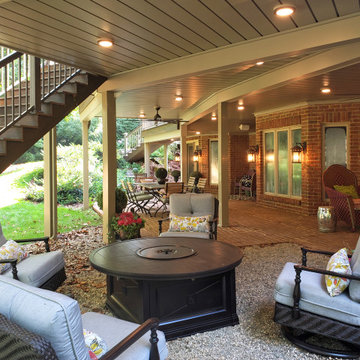
Immagine di una terrazza tradizionale dietro casa e al primo piano con parapetto in metallo
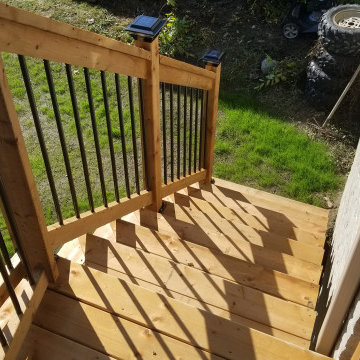
We built this 14' x 60' (840Sqft.) deck in accordance to the OBC (Ontario Building Code) and had engineered drawings for the project to ensure a smooth process.
Custom foundation brackets were manufactured to support the wall beam, while we used helical piles from Techno Metal Post to support the front beam. Decorative boxes were made to hide the brackets and posts.
Picture frame deck edging was used to cover the butt ends of the lengthy deckboards, while also to give some definiton to the different sections of the deck platform.
Wood railing with Deckorators classic aluminum round balusters were used with Titan post anchors to create a safe and secure barrier. Classy Caps LED Solar post caps finished off the railing with a modern look while also providing ambient lighting during evening hours.
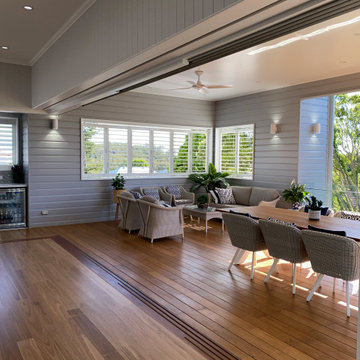
This is where the indoor spaces meet the upper deck. A corner meeting set of large sliding doors stack away to make for a supremely generous entertaining area.
With spacious seating and dining areas, and an attached outdoor kitchen, this space is primed for parties.
The indoor spaces feature VJ lining, hidden automated blinds and seamless blackbutt flooring. Continuing the blackbutt flooring into the outdoor area, the linings change to weatherboard, whilst bifold stacking plantation shutters provide the option of privacy or openness.
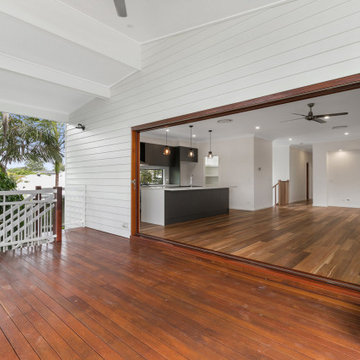
Esempio di una grande terrazza al primo piano con un tetto a sbalzo e parapetto in legno
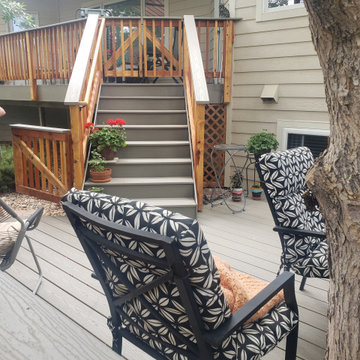
Nice Split Level deck with Trex Composite surface. Redwood Snowrail and Composite Topcap. Enclosed for animals and children
Ispirazione per una terrazza minimalista di medie dimensioni, dietro casa e al primo piano con parapetto in legno
Ispirazione per una terrazza minimalista di medie dimensioni, dietro casa e al primo piano con parapetto in legno
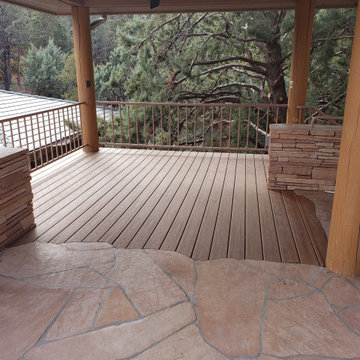
Trex Tiki Torch with concealed fastener system, custom cut to meet flagstone pool surround. The perfect materials for decades of low maintenance fun.
Idee per una grande terrazza stile americano dietro casa e al primo piano con una pergola e parapetto in metallo
Idee per una grande terrazza stile americano dietro casa e al primo piano con una pergola e parapetto in metallo
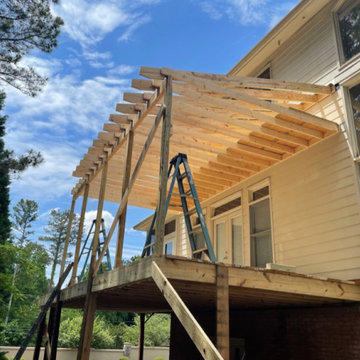
Idee per una grande terrazza minimalista dietro casa e al primo piano con un tetto a sbalzo e parapetto in legno
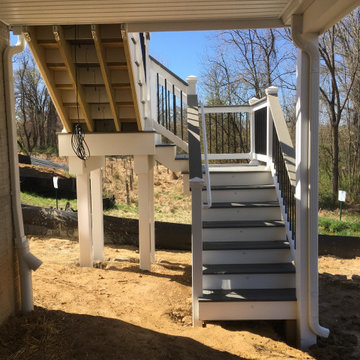
Foto di una terrazza di medie dimensioni, dietro casa e al primo piano con nessuna copertura
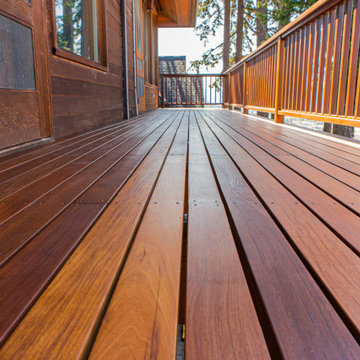
This home is remarkable in many ways. It features a simple but unique design that maximizes the site and breathtaking views. The home was originally built by a family who owned a local mill and who had choice selection of the wood used in its construction. We were brought in to restore the integrity of the 40-year-old deck, ensuring the new one preserved the precise aesthetic of the original.
The upper level features a cantilevered deck that wraps around the house without obscuring the view from the windows below. The structure of the deck was constructed of abnormally large rough-sawn fir joists milled to custom specifications. The joists run through the entire floor framing of the home and extend out as deck joists. Since the deck joists were so integral to the framing, preservation of the integrity of this structure was paramount.
The original cedar deck boards were failing, but the beautiful fir joists were well-preserved and could be fortified. After demoing the existing deck, we carefully removed all signs of dry rot, then tested the integrity of the fir joists. To ensure the longevity of the new deck, we added joists as needed to improve rigidity and weather-sealed the tops of each one with joist tape and metal flashing.
For the new decking, we decided on a very strong and durable solution, IPE wood, which we had milled to custom specifications to match the original boards. Working with this extremely hard wood has its challenges, but it was by far the best choice for this project.
We honored the design of the original railing by crafting a near replica. Admittedly, we tweaked a few dimensions, enhanced details of the assembly and added a few custom accents.
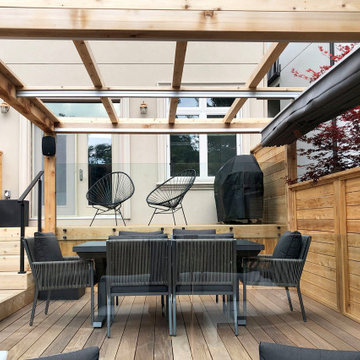
ShadeFX manufactured and installed a 12′ x 12′ retractable shade for homeowners in Bedford Park, Toronto. The Sunbrella Charcoal Grey fabric of the motorized canopy complements the modern look of the space.
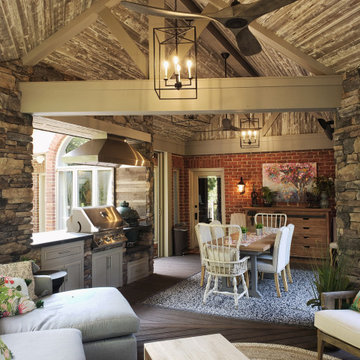
Idee per una terrazza tradizionale dietro casa e al primo piano con parapetto in metallo
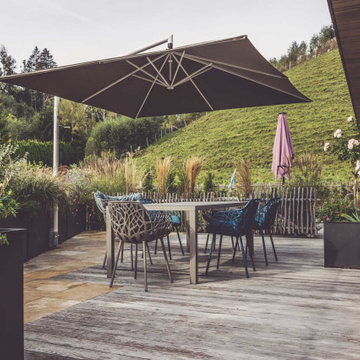
Die Hauptterrasse im Garten, mit Blick zum Pool.
Idee per una piccola terrazza tradizionale al primo piano
Idee per una piccola terrazza tradizionale al primo piano
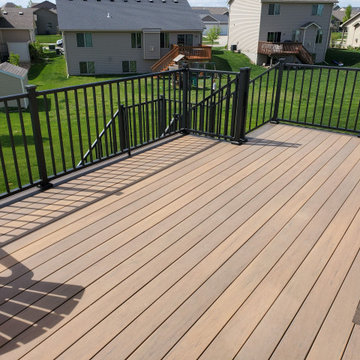
These homeowners originally had a standard wood deck and loves to entertain throughout the year so they were looking to expand. We tore off the old deck and build a New Covered Deck (21’x16′) and Uncovered deck (20’x12′). The materials we used were Timbertech’s PVC Capped Composite Decking in the Legacy Series – Colors were Tigerwood for the main color with the Mocha as the accent. The railing was the Westbury’s Full Aluminum Railing in the Tuscany Series. The Covered area we used a screen below the decking for bugs and Full Glass Windows on the walls. We also added Decking lighting as Stair Riser Lights and Post Cap lights for the outside part. The ceiling of the covered is Cedar Carsiding. With the finished project, these homeowners can enjoy and entertain most of our Iowa year now. Project turned out great.
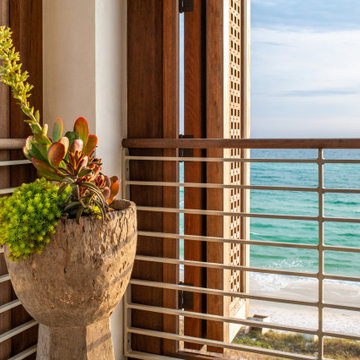
Gulf-Front Grandeur
Private Residence / Alys Beach, Florida
Architect: Khoury & Vogt Architects
Builder: Hufham Farris Construction
---
This one-of-a-kind Gulf-front residence in the New Urbanism community of Alys Beach, Florida, is truly a stunning piece of architecture matched only by its views. E. F. San Juan worked with the Alys Beach Town Planners at Khoury & Vogt Architects and the building team at Hufham Farris Construction on this challenging and fulfilling project.
We supplied character white oak interior boxed beams and stair parts. We also furnished all of the interior trim and paneling. The exterior products we created include ipe shutters, gates, fascia and soffit, handrails, and newels (balcony), ceilings, and wall paneling, as well as custom columns and arched cased openings on the balconies. In addition, we worked with our trusted partners at Loewen to provide windows and Loewen LiftSlide doors.
Challenges:
This was the homeowners’ third residence in the area for which we supplied products, and it was indeed a unique challenge. The client wanted as much of the exterior as possible to be weathered wood. This included the shutters, gates, fascia, soffit, handrails, balcony newels, massive columns, and arched openings mentioned above. The home’s Gulf-front location makes rot and weather damage genuine threats. Knowing that this home was to be built to last through the ages, we needed to select a wood species that was up for the task. It needed to not only look beautiful but also stand up to those elements over time.
Solution:
The E. F. San Juan team and the talented architects at KVA settled upon ipe (pronounced “eepay”) for this project. It is one of the only woods that will sink when placed in water (you would not want to make a boat out of ipe!). This species is also commonly known as ironwood because it is so dense, making it virtually rot-resistant, and therefore an excellent choice for the substantial pieces of millwork needed for this project.
However, ipe comes with its own challenges; its weight and density make it difficult to put through machines and glue. These factors also come into play for hinging when using ipe for a gate or door, which we did here. We used innovative joining methods to ensure that the gates and shutters had secondary and tertiary means of support with regard to the joinery. We believe the results speak for themselves!
---
Photography by Layne Lillie, courtesy of Khoury & Vogt Architects
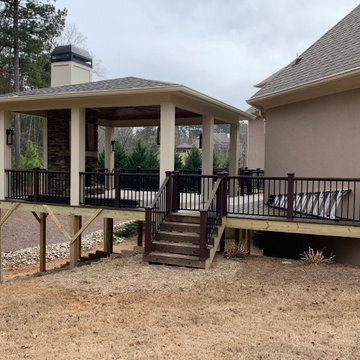
Esempio di una grande terrazza tradizionale dietro casa e al primo piano con un caminetto, una pergola e parapetto in materiali misti
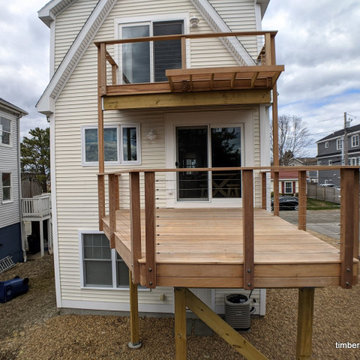
Idee per una terrazza moderna di medie dimensioni, dietro casa e al primo piano con parapetto in cavi
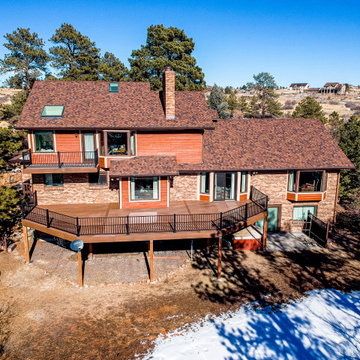
(Finish)
Foto di una grande terrazza moderna dietro casa e al primo piano con nessuna copertura e parapetto in metallo
Foto di una grande terrazza moderna dietro casa e al primo piano con nessuna copertura e parapetto in metallo
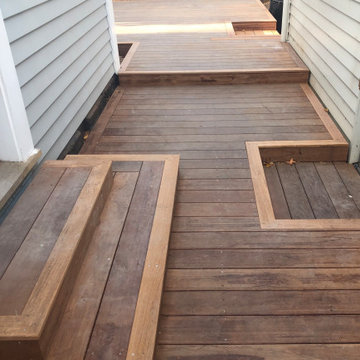
Kwila deck Avonside
Idee per una grande terrazza american style dietro casa e al primo piano con nessuna copertura e parapetto in legno
Idee per una grande terrazza american style dietro casa e al primo piano con nessuna copertura e parapetto in legno
Terrazze marroni al primo piano - Foto e idee
8
