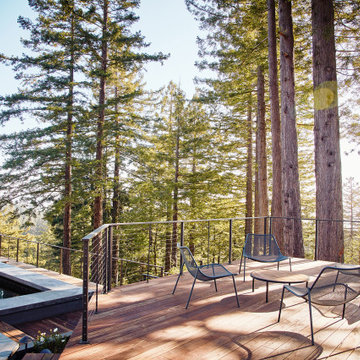Terrazze marroni al primo piano - Foto e idee
Filtra anche per:
Budget
Ordina per:Popolari oggi
61 - 80 di 451 foto
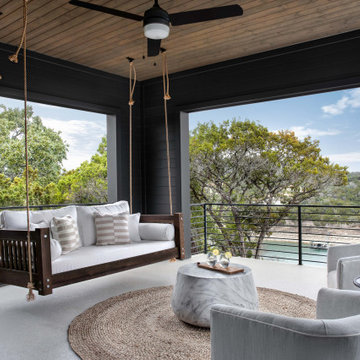
Ispirazione per una terrazza di medie dimensioni, sul tetto e al primo piano con un tetto a sbalzo e parapetto in metallo
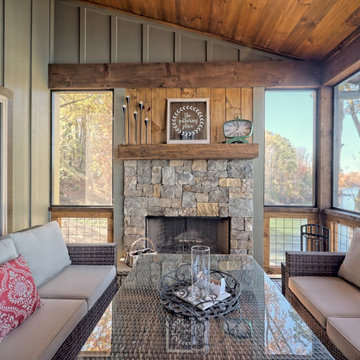
This gorgeous lake home sits right on the water's edge. It features a harmonious blend of rustic and and modern elements, including a rough-sawn pine floor, gray stained cabinetry, and accents of shiplap and tongue and groove throughout.
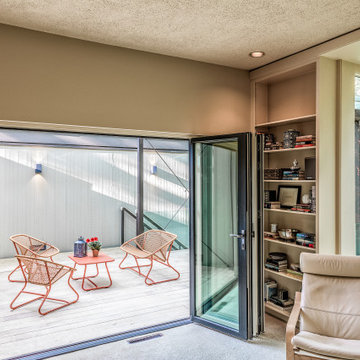
Folding NanaWall doors were used to open the main lving room area into the deck effectively creating a seamless transition from indoors to out. Builder: Meadowlark Design+Build. Architecture: PLY+. Photography: Sean Carter
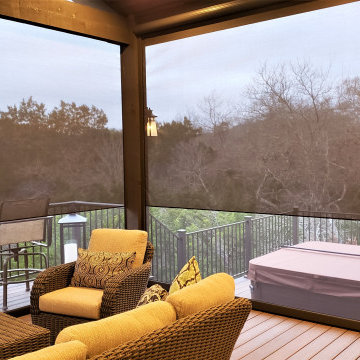
The homeowners had an electronic retractable screen system installed around the deck enclosure for protection from pests and the elements. They self-installed deck stair lighting. Two useful and beautiful additions!
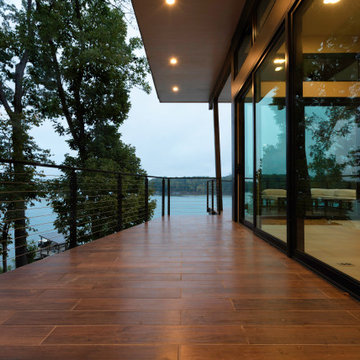
This lakefront diamond in the rough lot was waiting to be discovered by someone with a modern naturalistic vision and passion. Maintaining an eco-friendly, and sustainable build was at the top of the client priority list. Designed and situated to benefit from passive and active solar as well as through breezes from the lake, this indoor/outdoor living space truly establishes a symbiotic relationship with its natural surroundings. The pie-shaped lot provided significant challenges with a street width of 50ft, a steep shoreline buffer of 50ft, as well as a powerline easement reducing the buildable area. The client desired a smaller home of approximately 2500sf that juxtaposed modern lines with the free form of the natural setting. The 250ft of lakefront afforded 180-degree views which guided the design to maximize this vantage point while supporting the adjacent environment through preservation of heritage trees. Prior to construction the shoreline buffer had been rewilded with wildflowers, perennials, utilization of clover and meadow grasses to support healthy animal and insect re-population. The inclusion of solar panels as well as hydroponic heated floors and wood stove supported the owner’s desire to be self-sufficient. Core ten steel was selected as the predominant material to allow it to “rust” as it weathers thus blending into the natural environment.
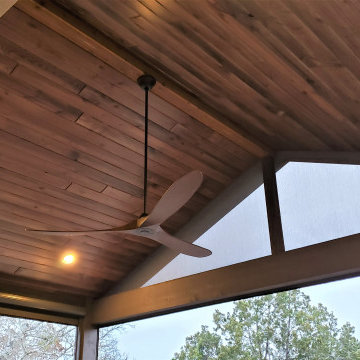
Archadeck of Austin designed and built a large cathedral roof over the upper deck, just outside the existing covered porch area of the home. We resurfaced the existing porch roof to match the new deck roof using Synergywood® ceiling in Colonial finish. The open gable design is perfect for maximum light entry under the protection of this stunning roof.
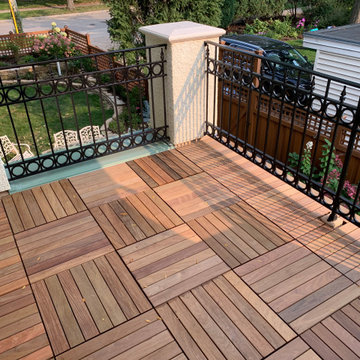
This gem on Minnehaha Parkway in Minneapolis features a seamless addition to a classic Tudor home. The scope of work included expanding a one-car garage into a two-car with plenty of storage, creating a primary bedroom above the garage and converting an existing bedroom into a primary bath to complete the suite. Architect: Brian Falk of Brickhouse Architects, Minneapolis. Photos by Greg Schmidt.
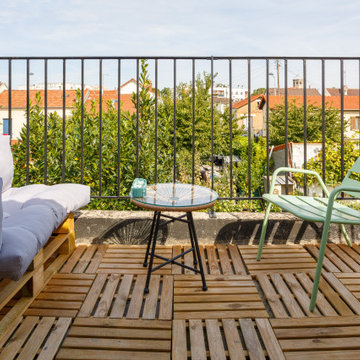
Terrasse chambre d'ado avec sol en bois, chaise fermob vert d'eau
Ispirazione per una piccola terrazza boho chic al primo piano con parapetto in metallo
Ispirazione per una piccola terrazza boho chic al primo piano con parapetto in metallo

Ispirazione per una grande terrazza stile rurale in cortile e al primo piano con un tetto a sbalzo e parapetto in metallo
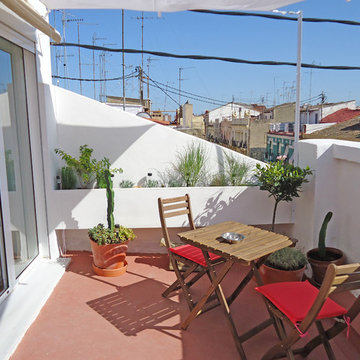
Foto di una terrazza mediterranea sul tetto e al primo piano con un giardino in vaso e nessuna copertura
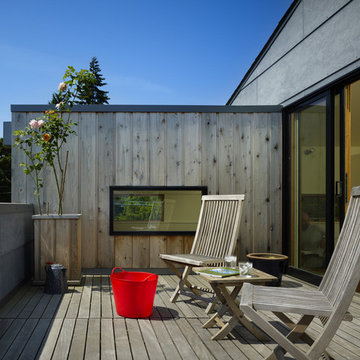
The modern Roof Deck designed by chadbourne + doss architects takes advantage of water views.
Photo by Benjamin Benschneider
Esempio di una piccola terrazza minimalista sul tetto e al primo piano con un giardino in vaso e nessuna copertura
Esempio di una piccola terrazza minimalista sul tetto e al primo piano con un giardino in vaso e nessuna copertura
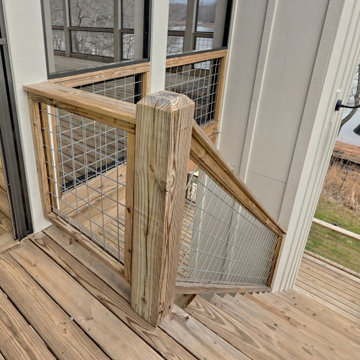
This large custom Farmhouse style home features Hardie board & batten siding, cultured stone, arched, double front door, custom cabinetry, and stained accents throughout.
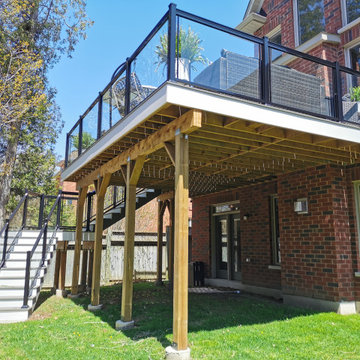
Foto di una grande terrazza dietro casa e al primo piano con parapetto in vetro
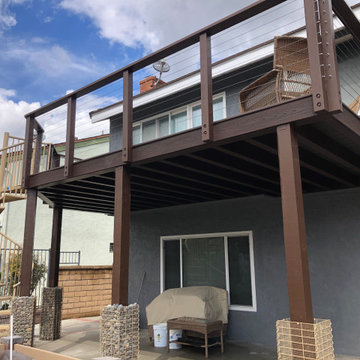
New deck balcony for the master bedroom. With great view to the backyard and the mountains, this was a great, fun project.
Esempio di una terrazza chic di medie dimensioni, dietro casa e al primo piano con nessuna copertura e parapetto in materiali misti
Esempio di una terrazza chic di medie dimensioni, dietro casa e al primo piano con nessuna copertura e parapetto in materiali misti
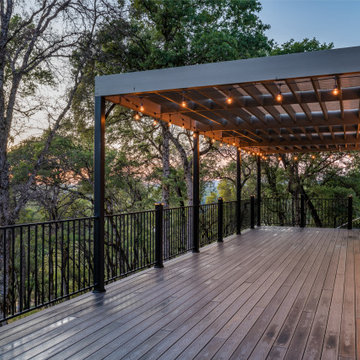
Foto di una terrazza stile americano di medie dimensioni, dietro casa e al primo piano con una pergola e parapetto in metallo
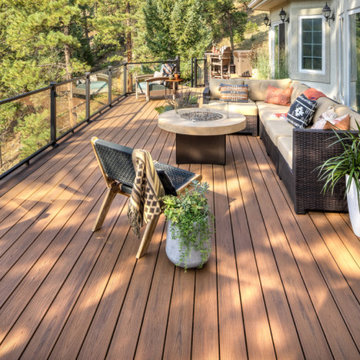
Need some color inspiration for your next outdoor living space? Look to your natural surroundings. Here Trex Transcend® decking in Tiki Torch plays off the red rocks and golden high-noons that frame this Colorado home. All while Trex Signature® glass railing blends into the background to let the beauty of the mountains take center stage. Scroll through this photo collection and take in nature's every shade of awe with the Trex.
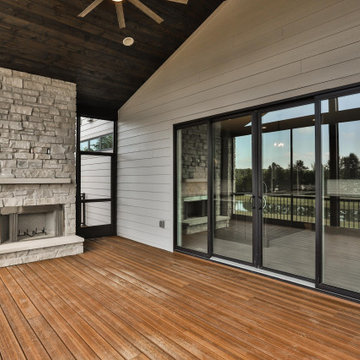
The expansive, screened in deck off the great room in this custom estate home features a stacked stone fireplace. A door from the deck leads to the homeowner's stocked fishing pond.
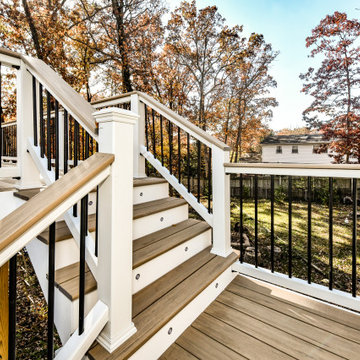
Modern Deck we designed and built. White rails and black balusters that include Custom cocktail rails that surround the deck and stairs. Weathered Teak decking boards by Azek. 30 degrees cooler than the competition.
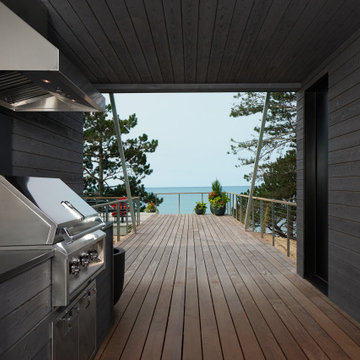
Ispirazione per una terrazza contemporanea al primo piano con parapetto in cavi
Terrazze marroni al primo piano - Foto e idee
4
