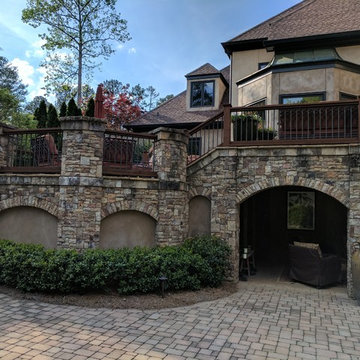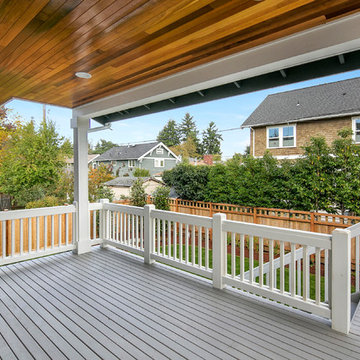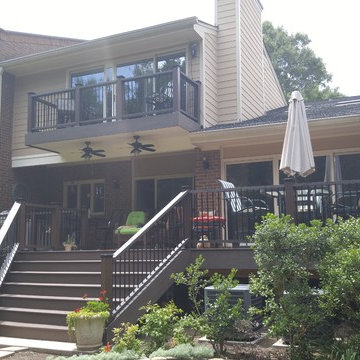Terrazze grigie - Foto e idee
Filtra anche per:
Budget
Ordina per:Popolari oggi
141 - 160 di 385 foto
1 di 3
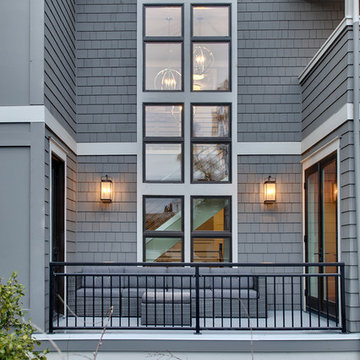
Foto di una terrazza stile americano nel cortile laterale con un tetto a sbalzo
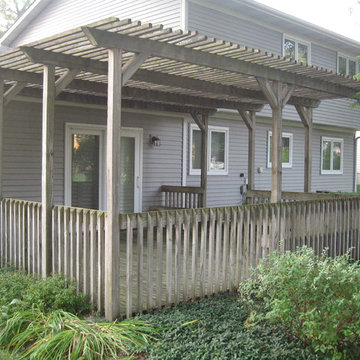
EXISTING WOOD DECK AND PERGOLA
Idee per una terrazza chic di medie dimensioni e dietro casa con una pergola
Idee per una terrazza chic di medie dimensioni e dietro casa con una pergola
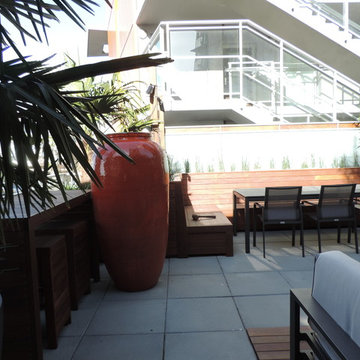
Foto di una grande terrazza contemporanea sul tetto con un focolare e un tetto a sbalzo
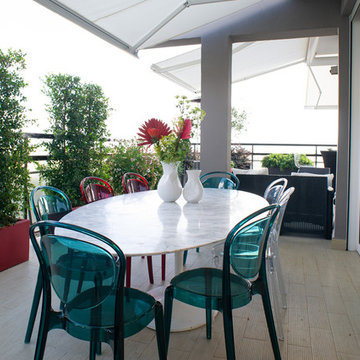
Pavimentazione in gres effetto decking con parasole automatizzato e dotato di sensore anti vento.
L'arredo esterno è stato concepito per ospitare sia una zona relax dotata di arredi in rattan, che una zona pranzo destinata a preparare, cucinare e servire i pasti.
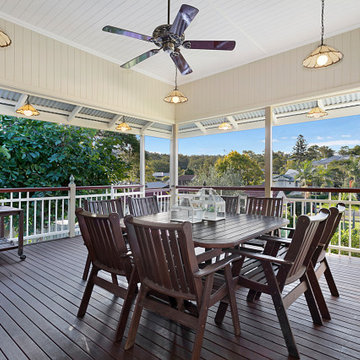
The brief for this grand old Taringa residence was to blur the line between old and new. We renovated the 1910 Queenslander, restoring the enclosed front sleep-out to the original balcony and designing a new split staircase as a nod to tradition, while retaining functionality to access the tiered front yard. We added a rear extension consisting of a new master bedroom suite, larger kitchen, and family room leading to a deck that overlooks a leafy surround. A new laundry and utility rooms were added providing an abundance of purposeful storage including a laundry chute connecting them.
Selection of materials, finishes and fixtures were thoughtfully considered so as to honour the history while providing modern functionality. Colour was integral to the design giving a contemporary twist on traditional colours.
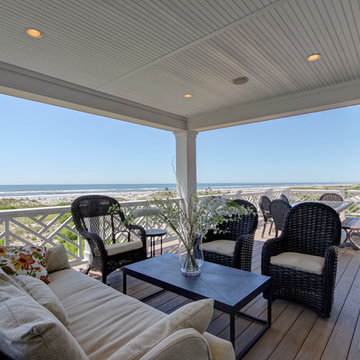
Esempio di una grande terrazza stile marino dietro casa con un tetto a sbalzo
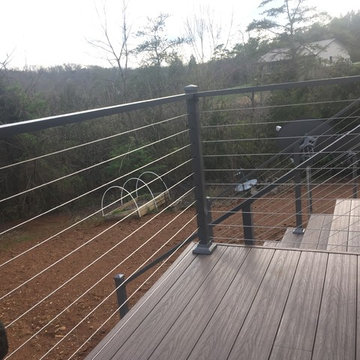
Ispirazione per una terrazza stile americano di medie dimensioni e dietro casa
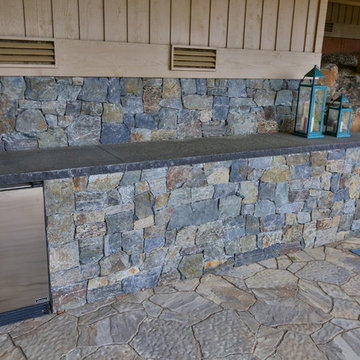
Second level cedar deck with aluminum railing and beautiful landscaping. This project has an under deck ceiling under a portion of the deck to keep it dry year-round. This project also includes a fire pit and hot tub.
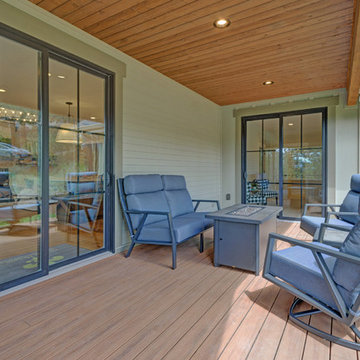
Ispirazione per una terrazza stile americano di medie dimensioni e nel cortile laterale con un focolare e un tetto a sbalzo
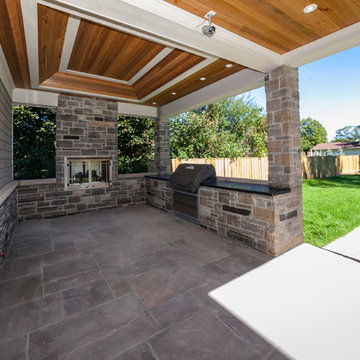
Outdoor living Area with Fireplace and Built in Grill
Immagine di una grande terrazza tradizionale dietro casa con un tetto a sbalzo
Immagine di una grande terrazza tradizionale dietro casa con un tetto a sbalzo
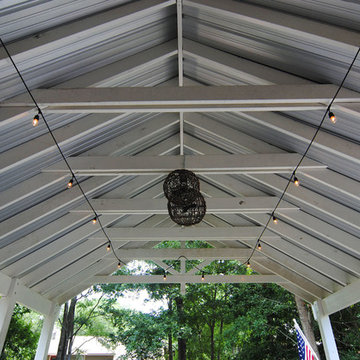
Couffered outdoor living space with outdoor shower and tall backyard privacy fence and wrought iron fencing.
Immagine di una grande terrazza tradizionale dietro casa con un tetto a sbalzo
Immagine di una grande terrazza tradizionale dietro casa con un tetto a sbalzo
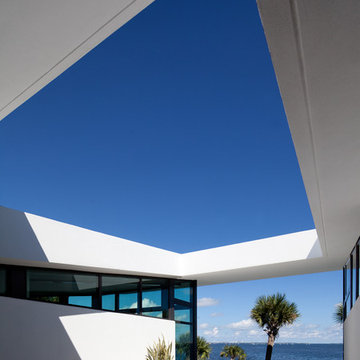
View of Second Floor Terrace
Photography by Robin Hill
Idee per una grande terrazza minimal sul tetto con nessuna copertura
Idee per una grande terrazza minimal sul tetto con nessuna copertura
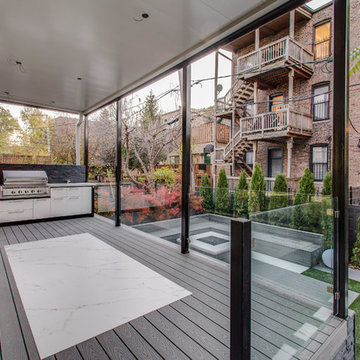
As we worked to remodel the neighbor's backyard, the sights and sounds coming from next door piqued this family's interest, who were in need of a remodel themselves. Things came together quickly, and before we knew it, we were off an running.
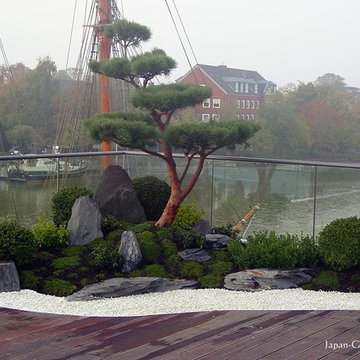
http://www.japan-garten-kultur.de
Dieser Garten wurde von einer Juri ausgewählt und unter den 40 schönsten Dachgärten der Welt präsentiert im Buch: GARDEN on TOP Ideenbuch Dachgärten/Gartendesign auf höchstem Niveau/ von Barbara P. Meister ISBN 978-3-8404-7508-5 www.zengardens.de/japangarten_auf_dachterrasse_1.htm
Designer und Fotograf: Dr. Wolfgang Hess
Gartendesign auf höchstem Niveau
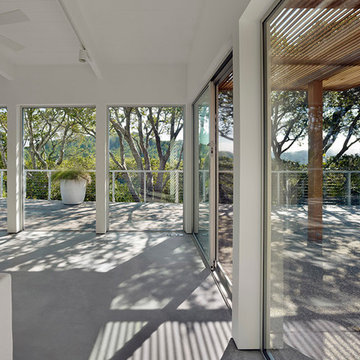
Bruce Damonte
Immagine di una terrazza moderna di medie dimensioni e dietro casa con una pergola
Immagine di una terrazza moderna di medie dimensioni e dietro casa con una pergola
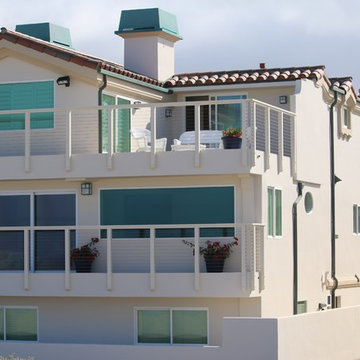
There was extensive water damage on the 2nd and 3rd level decks and needed to be completely redone. Mr. McDonagh designed steel plates to reinforce the decks and designed steel cable railing for a clean minimalistic look.
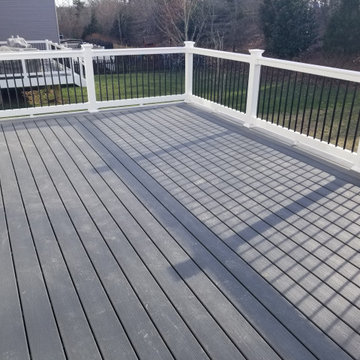
Clam shell trex deck.
Ispirazione per una terrazza classica di medie dimensioni, dietro casa e a piano terra
Ispirazione per una terrazza classica di medie dimensioni, dietro casa e a piano terra
Terrazze grigie - Foto e idee
8
