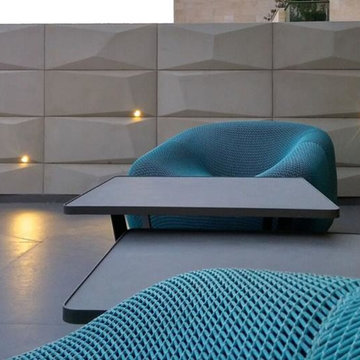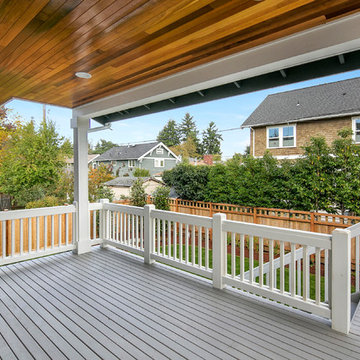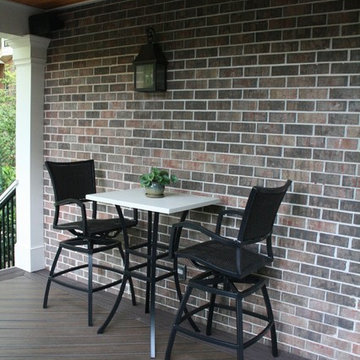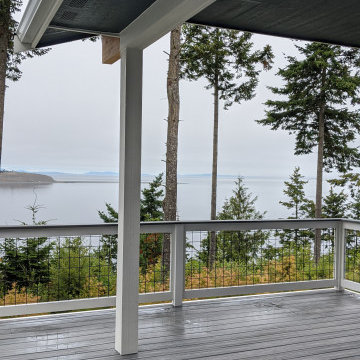Terrazze grigie - Foto e idee
Filtra anche per:
Budget
Ordina per:Popolari oggi
121 - 140 di 386 foto
1 di 3
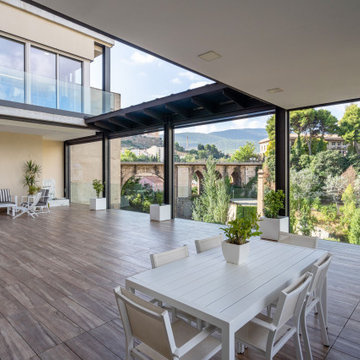
Esempio di una grande terrazza minimal dietro casa e a piano terra con una pergola, parapetto in vetro e fontane
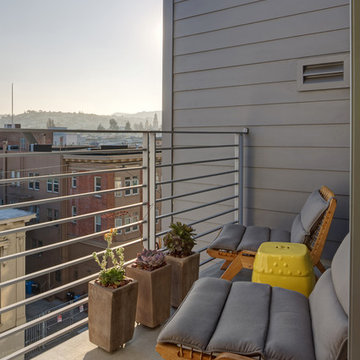
Small balcony (one of many) allows for quiet time, container gardening and a view of the city.
Photography by Mitchell Shenker
Ispirazione per una piccola terrazza minimal sul tetto con un giardino in vaso e nessuna copertura
Ispirazione per una piccola terrazza minimal sul tetto con un giardino in vaso e nessuna copertura
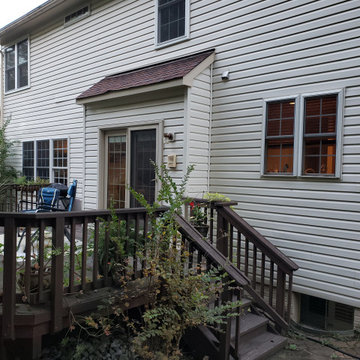
We have an existing 14'x20' deck that we'd like replaced with an expanded composite deck (about 14 x 26') with a 6' open deck and the remaining part a sunroom/enclosed porch with Eze-Breeze. Our schedule is flexible, but we want quality, responsive folks to do the job. And we want low maintenance, so Trex Transcend+ or TimberTek would work. As part of the job, we would want the contractor to replace the siding on the house that would be covered by new sunroom/enclosed deck (we understand the covers may not be a perfect match). This would include removing an intercom system and old lighting system. We would want the contractor to be one-stop shopping for us, not require us to find an electrician or pull permits. The sunroom/porch would need one fan and two or four skylights. Gable roof is preferred. The sunroom should have two doors -- one on the left side to the open deck portion (for grilling) and one to a 4-6' (approx) landing that transitions to a stairs. The landing and stairs would be included and be from the same composite material. The deck (on which sits the sunroom/closed porch) would need to be about 3' off the ground and should be close in elevation to the base of the door from the house -- i.e. walk out the house and into the sunroom with little or no bump.
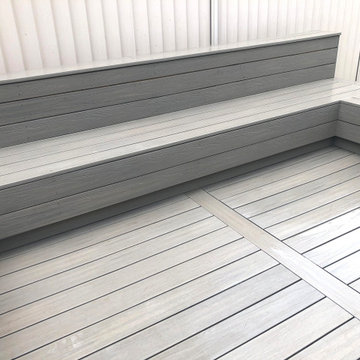
A desirable Newtechwood deck and large bench seating for a pool side.
Ispirazione per una terrazza moderna di medie dimensioni e dietro casa con nessuna copertura
Ispirazione per una terrazza moderna di medie dimensioni e dietro casa con nessuna copertura
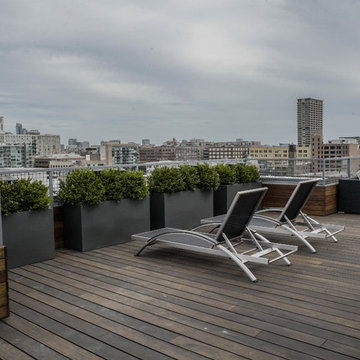
Esempio di una grande terrazza design sul tetto con un giardino in vaso e nessuna copertura
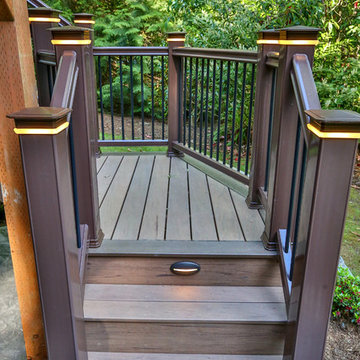
Codee Allen
Composite deck with an Undercover System created the perfect living space. Added in a hot tub and some composite railing with lights and the project came together perfectly.
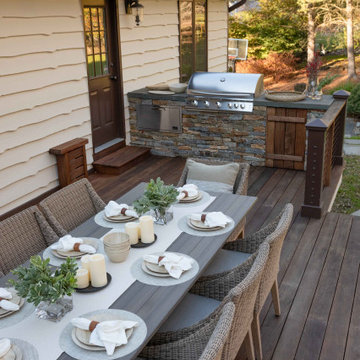
Al fresco dining is at a long table set to accommodate up to eight people, with meals prepared and served from an adjacent outdoor stone kitchen.
Idee per un'ampia terrazza tradizionale dietro casa con parapetto in cavi
Idee per un'ampia terrazza tradizionale dietro casa con parapetto in cavi
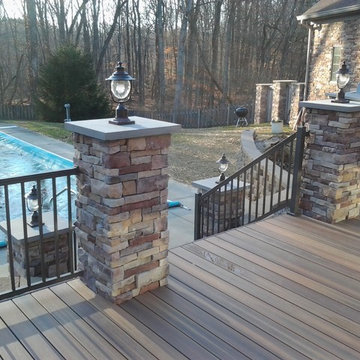
Fiberon decking, Twin Eagles grill center, low voltage and accent lighting, floating tables and pit group seating around firepit by DHM Remodeling
Esempio di una grande terrazza american style dietro casa con nessuna copertura
Esempio di una grande terrazza american style dietro casa con nessuna copertura
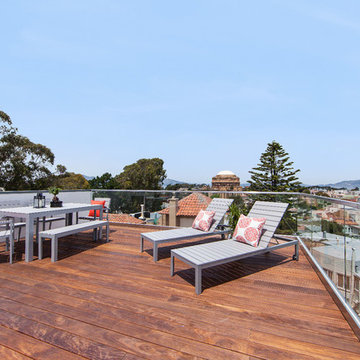
OpenHomes Photography
Esempio di una terrazza minimal di medie dimensioni, sul tetto e sul tetto con nessuna copertura
Esempio di una terrazza minimal di medie dimensioni, sul tetto e sul tetto con nessuna copertura
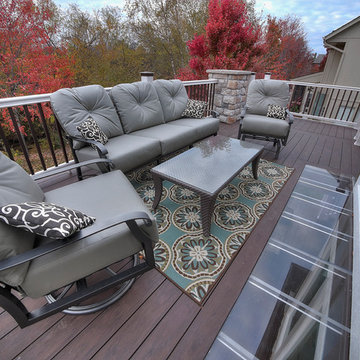
Esempio di un'ampia terrazza stile americano dietro casa con nessuna copertura
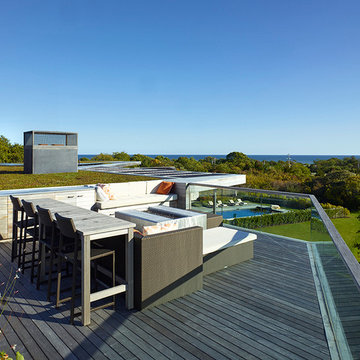
Photo Credit: John Linden
Foto di una grande terrazza design sul tetto e sul tetto con nessuna copertura
Foto di una grande terrazza design sul tetto e sul tetto con nessuna copertura
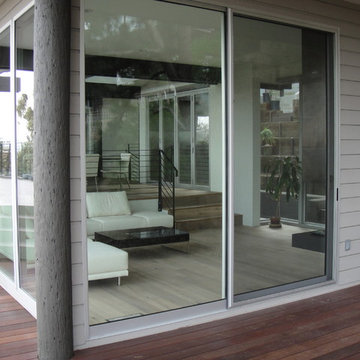
Living room space and fire place and outer deck over looking Mission valley
Esempio di una terrazza design di medie dimensioni e dietro casa con un tetto a sbalzo
Esempio di una terrazza design di medie dimensioni e dietro casa con un tetto a sbalzo
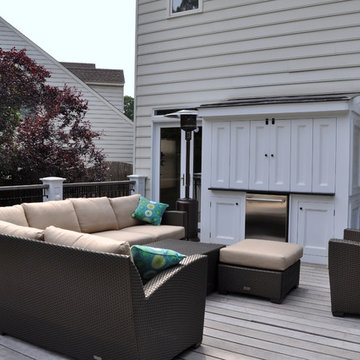
PVC Outdoor Entertainment Enclosure
Ispirazione per un'ampia terrazza stile americano dietro casa con nessuna copertura
Ispirazione per un'ampia terrazza stile americano dietro casa con nessuna copertura
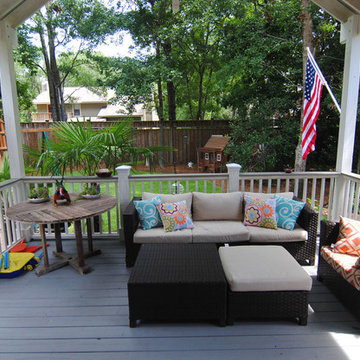
Couffered outdoor living space with outdoor shower and tall backyard privacy fence and wrought iron fencing.
Ispirazione per una grande terrazza classica dietro casa con un tetto a sbalzo
Ispirazione per una grande terrazza classica dietro casa con un tetto a sbalzo
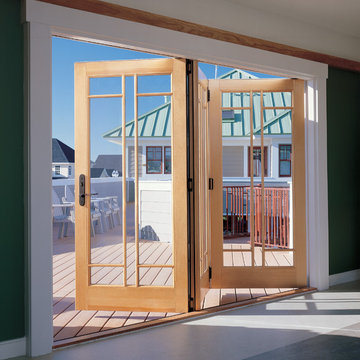
Marvin bi-fold doors are a simple solution for indoor/outdoor living.
They can be configured in two to eight panels and have a unique system that allows the door to fold smoothly to one side.
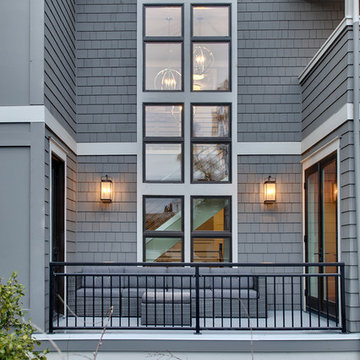
Foto di una terrazza stile americano nel cortile laterale con un tetto a sbalzo
Terrazze grigie - Foto e idee
7
