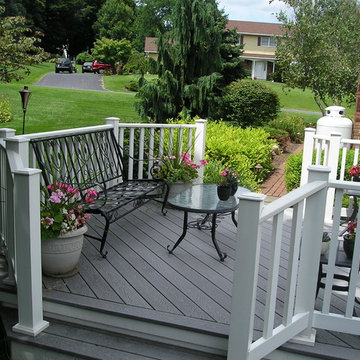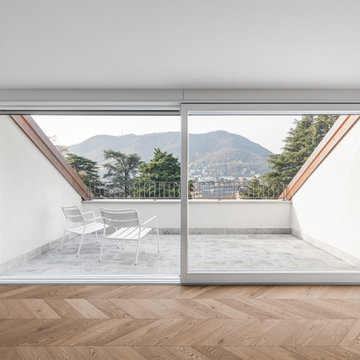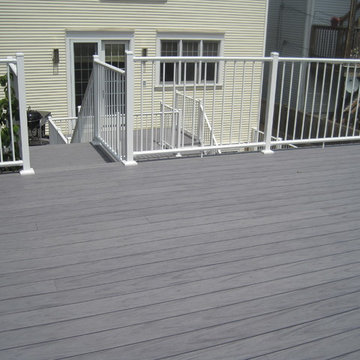Terrazze grigie - Foto e idee
Filtra anche per:
Budget
Ordina per:Popolari oggi
101 - 120 di 386 foto
1 di 3
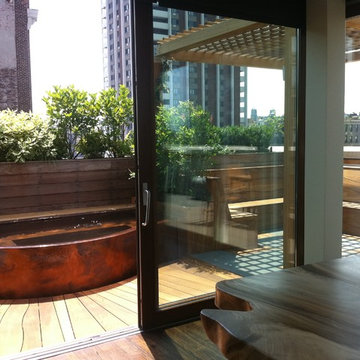
The elegant doors allow a seamless flow between the custom curved teak deck and sounds of the infinity edge award winning custom copper hot tub. Awnings, when deployed provide a sense of privacy and much needed shade; they automatically close when wind or rain arrives.

Foto di una privacy sulla terrazza contemporanea di medie dimensioni, dietro casa e a piano terra con nessuna copertura e parapetto in legno
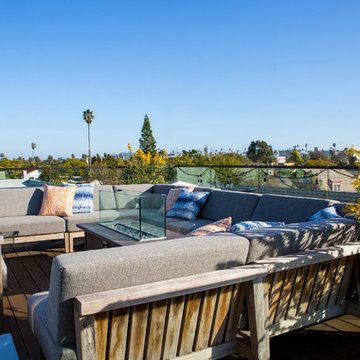
Immagine di una grande terrazza design sul tetto e sul tetto con un focolare e nessuna copertura
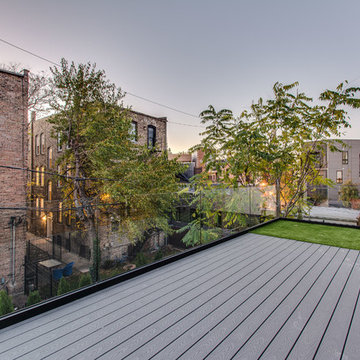
As we worked to remodel the neighbor's backyard, the sights and sounds coming from next door piqued this family's interest, who were in need of a remodel themselves. Things came together quickly, and before we knew it, we were off an running.
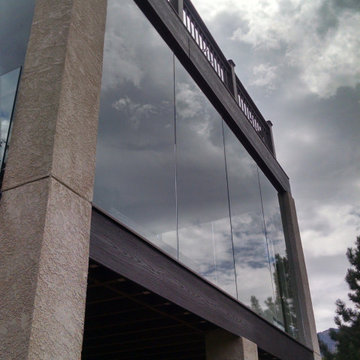
This custom deck is a two-story composite add on with composite railing components and metal "basket" balusters on the upper level. It has an enclosed, glass three-season room as the lower level which includes a tongue and groove ceiling. A wonderful feature to the 3-season room is that the customer wanted two sliding glass doors so they could be opened in good weather. We installed two large sliding patio doors for access to the 3-season room from the house which provide a wonderful view from inside. The composite decking in the 3-season room is a picture frame deck, laid at 45 degrees to the joists which creates an attractive visual feature. In order to compliment the house, we used stucco columns to support the two level deck.
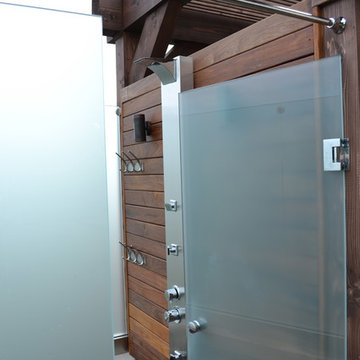
Custom glass work for the outdoor shower is like being in a spa.
Esempio di una grande terrazza contemporanea sul tetto con un focolare e una pergola
Esempio di una grande terrazza contemporanea sul tetto con un focolare e una pergola
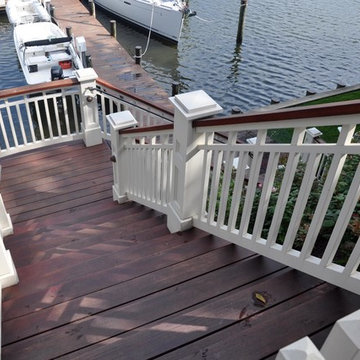
Ipe Wood Stairs Descending to Pier.
Immagine di una grande terrazza tradizionale dietro casa con nessuna copertura
Immagine di una grande terrazza tradizionale dietro casa con nessuna copertura
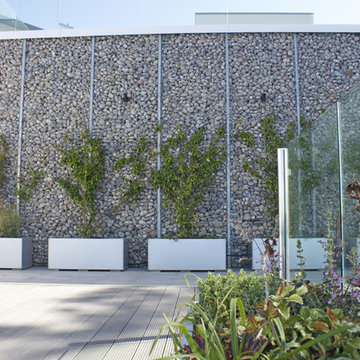
Denise Wright at Janine Pattison Studios
Idee per una grande terrazza stile marino
Idee per una grande terrazza stile marino
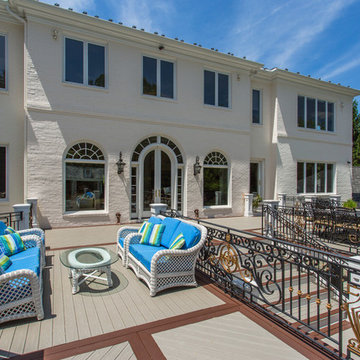
HomeVisit
Ispirazione per un'ampia terrazza tradizionale dietro casa con nessuna copertura
Ispirazione per un'ampia terrazza tradizionale dietro casa con nessuna copertura
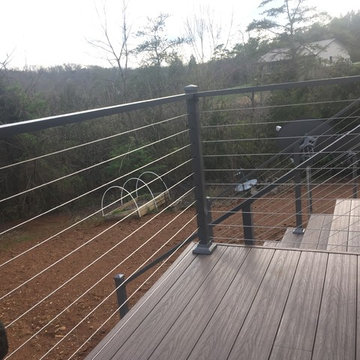
Ispirazione per una terrazza stile americano di medie dimensioni e dietro casa
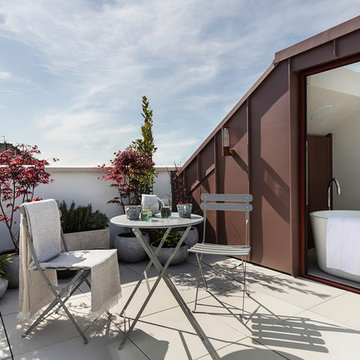
Nathalie Priem
Immagine di una grande terrazza contemporanea sul tetto e sul tetto con nessuna copertura
Immagine di una grande terrazza contemporanea sul tetto e sul tetto con nessuna copertura
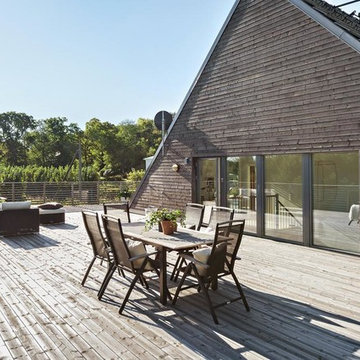
Idee per una grande terrazza nordica sul tetto e sul tetto con nessuna copertura
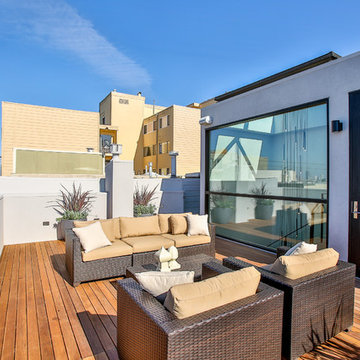
Cal Cade Construction
Immagine di una terrazza moderna di medie dimensioni e sul tetto con nessuna copertura
Immagine di una terrazza moderna di medie dimensioni e sul tetto con nessuna copertura
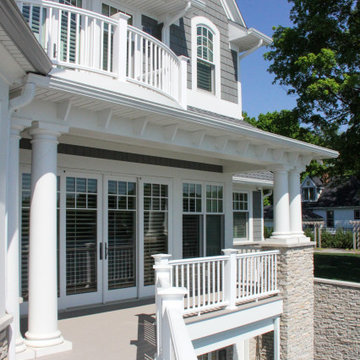
Large wraparound deck on the second level. Balconies and deck off the bedrooms on the third level. Outdoor Kitchen. Products: James Hardie HardieShingle siding; Buechel Fon Du Lac stone; Azek Premier deck rail; Azek deck; Marvin windows and patio doors; Wolf OG36 Gas Grill; Sub-Zero refrigerator; Permacast columns.
Design by Lorraine Bruce of Lorraine Bruce Design; Architectural Design by Helman Sechrist Architecture; General Contracting by Martin Bros. Contracting, Inc.; Photos by Marie Kinney. Images are the property of Martin Bros. Contracting, Inc. and may not be used without written permission.
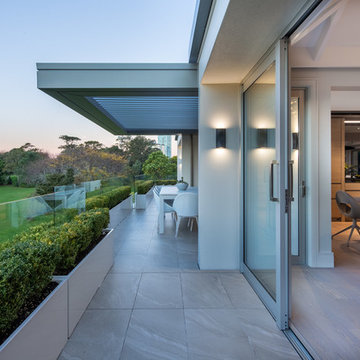
Mike Holman
Ispirazione per una grande terrazza contemporanea dietro casa con una pergola
Ispirazione per una grande terrazza contemporanea dietro casa con una pergola
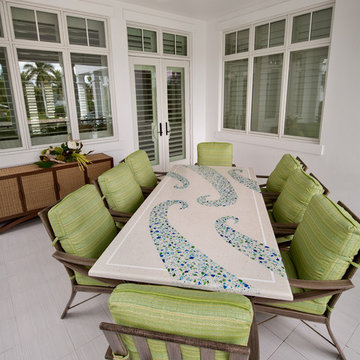
Giovanni Photography
Esempio di una terrazza costiera di medie dimensioni con un tetto a sbalzo
Esempio di una terrazza costiera di medie dimensioni con un tetto a sbalzo
Terrazze grigie - Foto e idee
6
