Terrazze grandi nel cortile laterale - Foto e idee
Filtra anche per:
Budget
Ordina per:Popolari oggi
81 - 100 di 1.352 foto
1 di 3
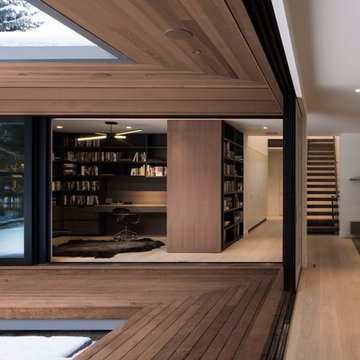
with Lloyd Architects
Immagine di una grande terrazza minimalista nel cortile laterale con un tetto a sbalzo
Immagine di una grande terrazza minimalista nel cortile laterale con un tetto a sbalzo
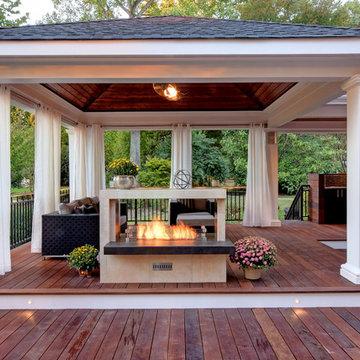
Craig Davenport, ARC Imaging
Immagine di una grande terrazza american style nel cortile laterale con un focolare e un tetto a sbalzo
Immagine di una grande terrazza american style nel cortile laterale con un focolare e un tetto a sbalzo
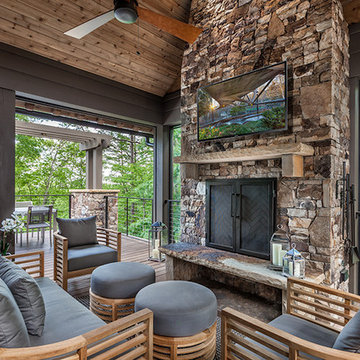
Deck | Custom home Studio of LS3P ASSOCIATES LTD. | Photo by Inspiro8 Studio.
Immagine di una grande terrazza stile rurale nel cortile laterale con un focolare e un tetto a sbalzo
Immagine di una grande terrazza stile rurale nel cortile laterale con un focolare e un tetto a sbalzo
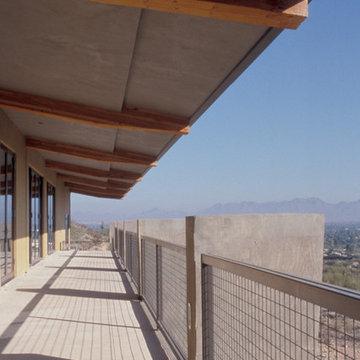
Photo: Brent Armstrong
Landscape: Ten Eyck Landscape Architects
Builder: Legacy Custom Homes
Interiors: David Michael Miller and Associates
Immagine di una grande terrazza design nel cortile laterale con un tetto a sbalzo
Immagine di una grande terrazza design nel cortile laterale con un tetto a sbalzo
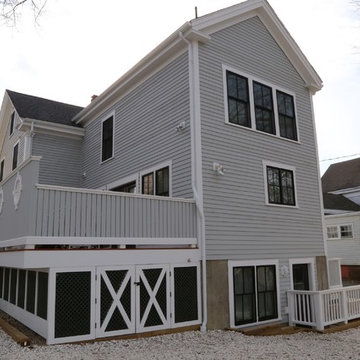
Fred Ambrose
Idee per una grande terrazza classica nel cortile laterale con nessuna copertura
Idee per una grande terrazza classica nel cortile laterale con nessuna copertura
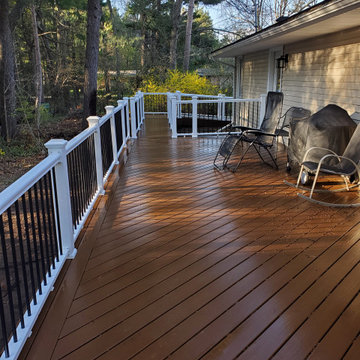
Esempio di una grande terrazza moderna nel cortile laterale e a piano terra con nessuna copertura e parapetto in materiali misti
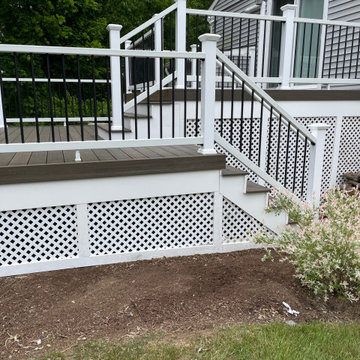
Re-decking Project using Trex in Coastal Bluff and Trex Select Railing.
Lattice Skirting was repaired and framed out.
Esempio di una grande terrazza tradizionale nel cortile laterale e al primo piano con parapetto in materiali misti
Esempio di una grande terrazza tradizionale nel cortile laterale e al primo piano con parapetto in materiali misti
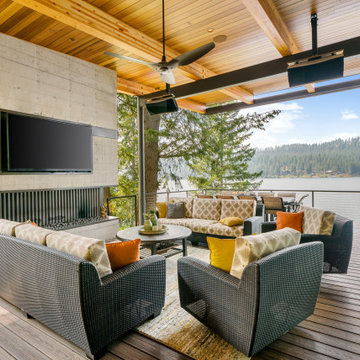
Idee per una grande terrazza contemporanea nel cortile laterale con un caminetto e un tetto a sbalzo
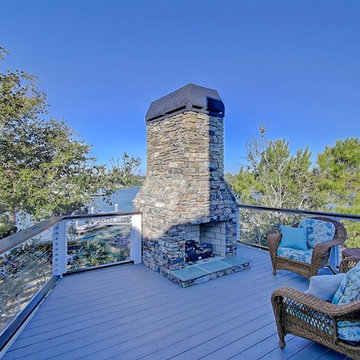
A complete renovation on Isle of Palms
Ispirazione per una grande terrazza costiera nel cortile laterale con un focolare e nessuna copertura
Ispirazione per una grande terrazza costiera nel cortile laterale con un focolare e nessuna copertura
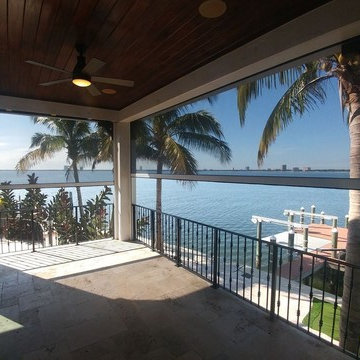
Idee per una grande terrazza tropicale nel cortile laterale con un tetto a sbalzo
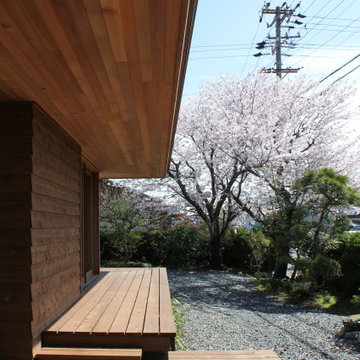
Ispirazione per una grande terrazza nel cortile laterale e a piano terra con un tetto a sbalzo
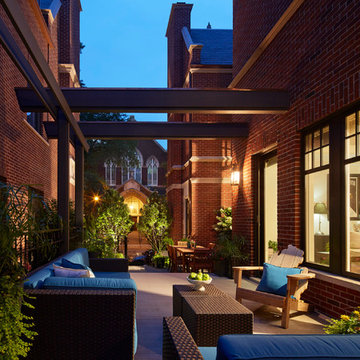
This unique city-home is designed with a center entry, flanked by formal living and dining rooms on either side. An expansive gourmet kitchen / great room spans the rear of the main floor, opening onto a terraced outdoor space comprised of more than 700SF.
The home also boasts an open, four-story staircase flooded with natural, southern light, as well as a lower level family room, four bedrooms (including two en-suite) on the second floor, and an additional two bedrooms and study on the third floor. A spacious, 500SF roof deck is accessible from the top of the staircase, providing additional outdoor space for play and entertainment.
Due to the location and shape of the site, there is a 2-car, heated garage under the house, providing direct entry from the garage into the lower level mudroom. Two additional off-street parking spots are also provided in the covered driveway leading to the garage.
Designed with family living in mind, the home has also been designed for entertaining and to embrace life's creature comforts. Pre-wired with HD Video, Audio and comprehensive low-voltage services, the home is able to accommodate and distribute any low voltage services requested by the homeowner.
This home was pre-sold during construction.
Steve Hall, Hedrich Blessing
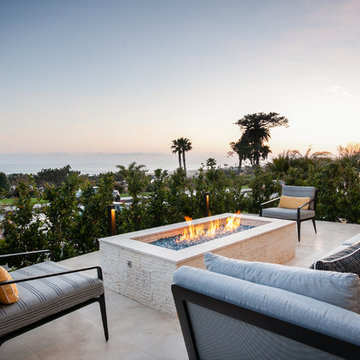
This warm contemporary residence embodies the comfort and allure of the coastal lifestyle.
Esempio di una grande terrazza contemporanea nel cortile laterale con un focolare e un tetto a sbalzo
Esempio di una grande terrazza contemporanea nel cortile laterale con un focolare e un tetto a sbalzo
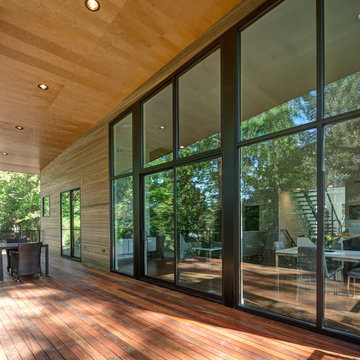
Oliver Irwin
Idee per una grande terrazza minimalista nel cortile laterale con un tetto a sbalzo
Idee per una grande terrazza minimalista nel cortile laterale con un tetto a sbalzo
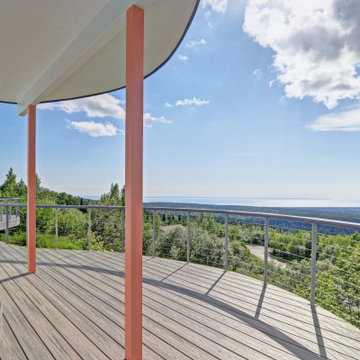
Cable handrail for large deck. Posts are aluminum and cable is stainless steel. Top cap is same as decking material
Immagine di una grande terrazza nel cortile laterale e a piano terra con nessuna copertura e parapetto in cavi
Immagine di una grande terrazza nel cortile laterale e a piano terra con nessuna copertura e parapetto in cavi
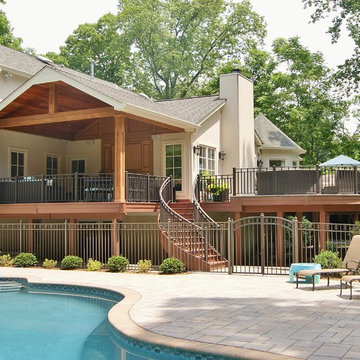
Franklin Lakes NJ. Outdoor Great room with covered structure. A granite topped wet bar under the TV on the mahogany paneled wall. This fantastic room with a tiger wood ceiling and ipe columns has two built in heaters in the ceiling to take the chill off while watching football on a crisp fall afternoon or dining at night. In the first picture you can see the gas fire feature built into the round circular blue stone area of the deck. A perfect gathering place under the stars. This is so much more than a deck it is year round outdoor living.
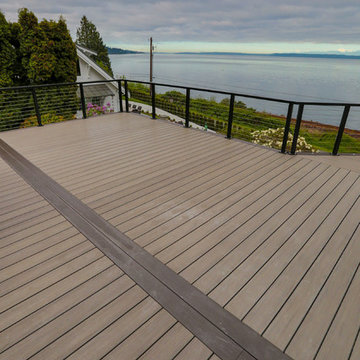
multiple decks, one that wraps around the upper level. One one of the middle level and one on the floor level. cable railing with stairs. Composite decking by Timbertech. Job built by Masterdecks.
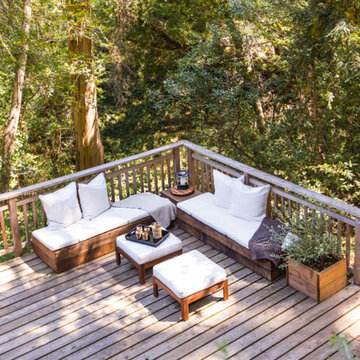
Deck in Rustic remodel nestled in the lush Mill Valley Hills, North Bay of San Francisco.
Leila Seppa Photography.
Idee per una grande terrazza rustica nel cortile laterale
Idee per una grande terrazza rustica nel cortile laterale
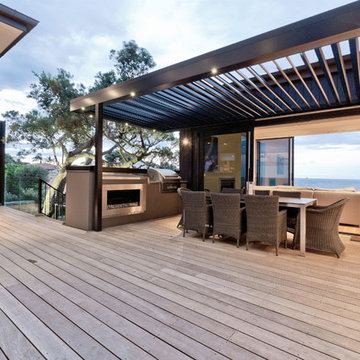
A central deck/courtyard provides sheltered private indoor/outdoor living, creating a central hub for the second floor. The contemporary style home has originated from the clients brief with the site terrain encouraging and helping to define the end result.
Photography by DRAW Photography Ltd
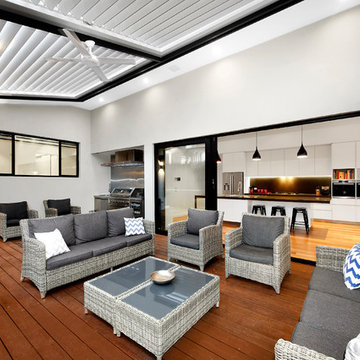
Esempio di una grande terrazza minimal nel cortile laterale con una pergola
Terrazze grandi nel cortile laterale - Foto e idee
5